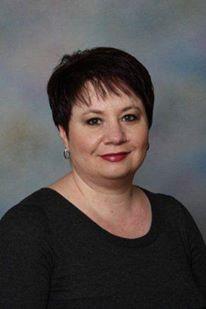3020 43 Av Nw Edmonton, Alberta T6T 1C6
$459,000
Beautiful home with a Fountain Lake view! Recently updated, over 2200 sq ft of living space, fully finished 4 level split with Double attached garage. Main floor boasting a large living and dining room, kitchen with updated cabinets, Brand New Stove, newer fridge and microwave (2020). Upstairs offers a spacious primary bedroom with walk-in closet, 4PC ensuite. Two other good sized bedrooms and 4PC bath completes the upper floor. Lower level offers a 4th bedroom with 4PC ensuite and a family room. Basement is finished with large Rec room that easily can be converted to additional bedrooms. The house is freshly painted, Brand new toilets, new flooring in two bathrooms, laminate flooring throughout. Roof 2018, Furnace 2009 and serviced in 2024, windows mostly updated, maintenance free composite deck on the private yard with a lake view. The Laundry Pure system is installed for the best laundry experience. Perfect location, close to schools, parks, playground, shopping and easy access to the Whitemud. (id:46923)
Property Details
| MLS® Number | E4447496 |
| Property Type | Single Family |
| Neigbourhood | Larkspur |
| Amenities Near By | Playground, Public Transit, Schools, Shopping |
| Features | No Animal Home, No Smoking Home |
| Structure | Deck |
| View Type | Lake View |
Building
| Bathroom Total | 3 |
| Bedrooms Total | 4 |
| Appliances | Dishwasher, Dryer, Garage Door Opener Remote(s), Garage Door Opener, Microwave Range Hood Combo, Refrigerator, Stove, Washer, Window Coverings |
| Basement Development | Finished |
| Basement Type | Full (finished) |
| Constructed Date | 1985 |
| Construction Style Attachment | Detached |
| Heating Type | Forced Air |
| Size Interior | 1,183 Ft2 |
| Type | House |
Parking
| Attached Garage |
Land
| Acreage | No |
| Fence Type | Fence |
| Land Amenities | Playground, Public Transit, Schools, Shopping |
| Size Irregular | 409.96 |
| Size Total | 409.96 M2 |
| Size Total Text | 409.96 M2 |
Rooms
| Level | Type | Length | Width | Dimensions |
|---|---|---|---|---|
| Basement | Recreation Room | 6.88 m | 3.43 m | 6.88 m x 3.43 m |
| Lower Level | Family Room | 4.8 m | 3.78 m | 4.8 m x 3.78 m |
| Lower Level | Bedroom 4 | 4.02 m | 3.13 m | 4.02 m x 3.13 m |
| Main Level | Living Room | 4.05 m | 3.64 m | 4.05 m x 3.64 m |
| Main Level | Dining Room | 2.6 m | 2.55 m | 2.6 m x 2.55 m |
| Main Level | Kitchen | 5.04 m | 3.65 m | 5.04 m x 3.65 m |
| Upper Level | Primary Bedroom | 4.01 m | 3.39 m | 4.01 m x 3.39 m |
| Upper Level | Bedroom 2 | 3.34 m | 2.78 m | 3.34 m x 2.78 m |
| Upper Level | Bedroom 3 | 2.98 m | 2.34 m | 2.98 m x 2.34 m |
https://www.realtor.ca/real-estate/28598223/3020-43-av-nw-edmonton-larkspur
Contact Us
Contact us for more information

Natalia A. Rashkovetsky
Associate
(780) 481-1144
201-5607 199 St Nw
Edmonton, Alberta T6M 0M8
(780) 481-2950
(780) 481-1144











































