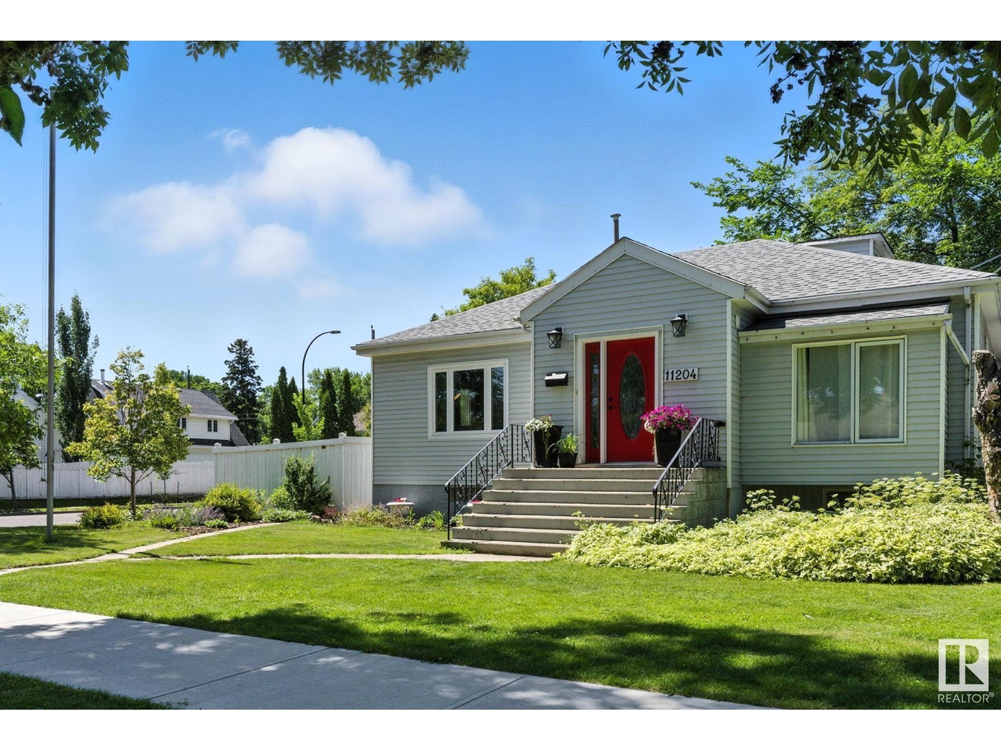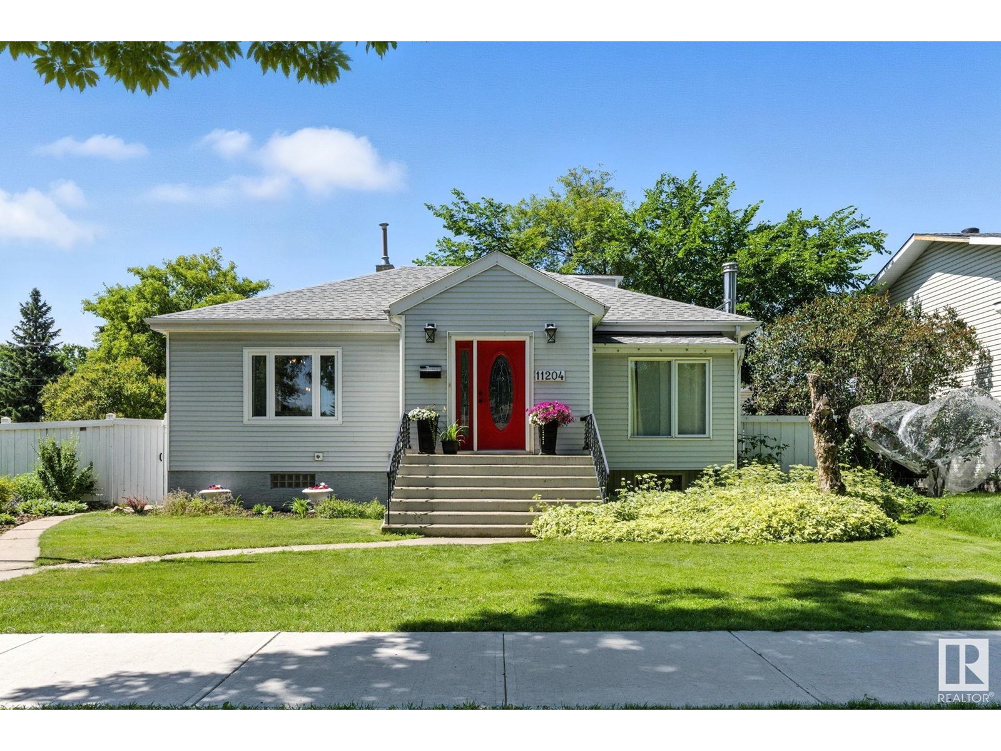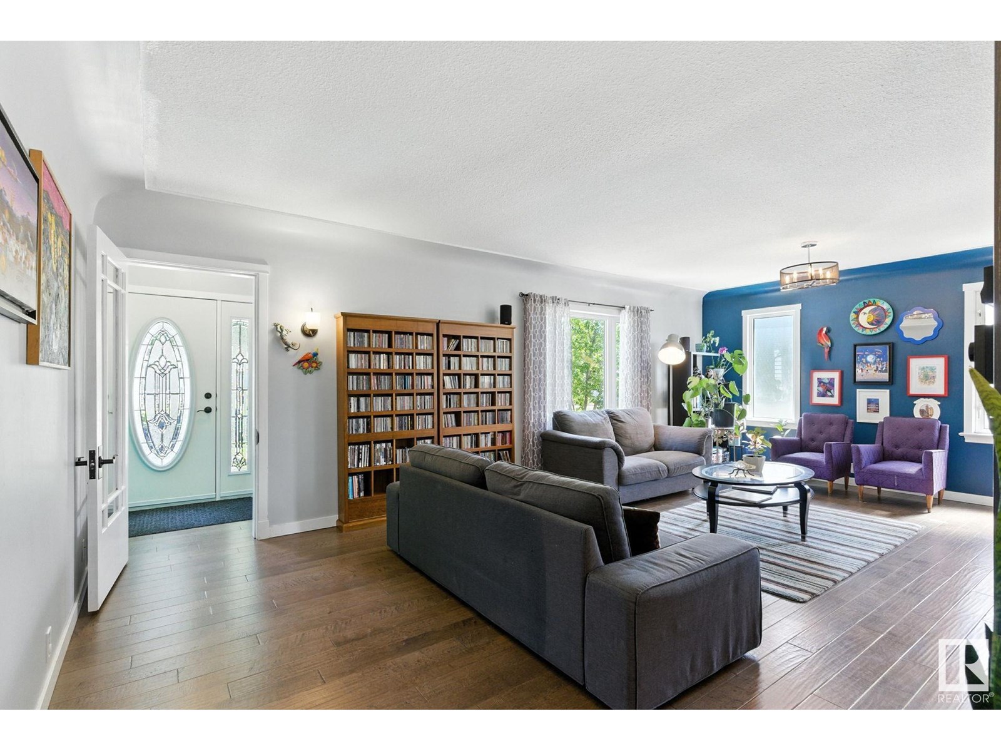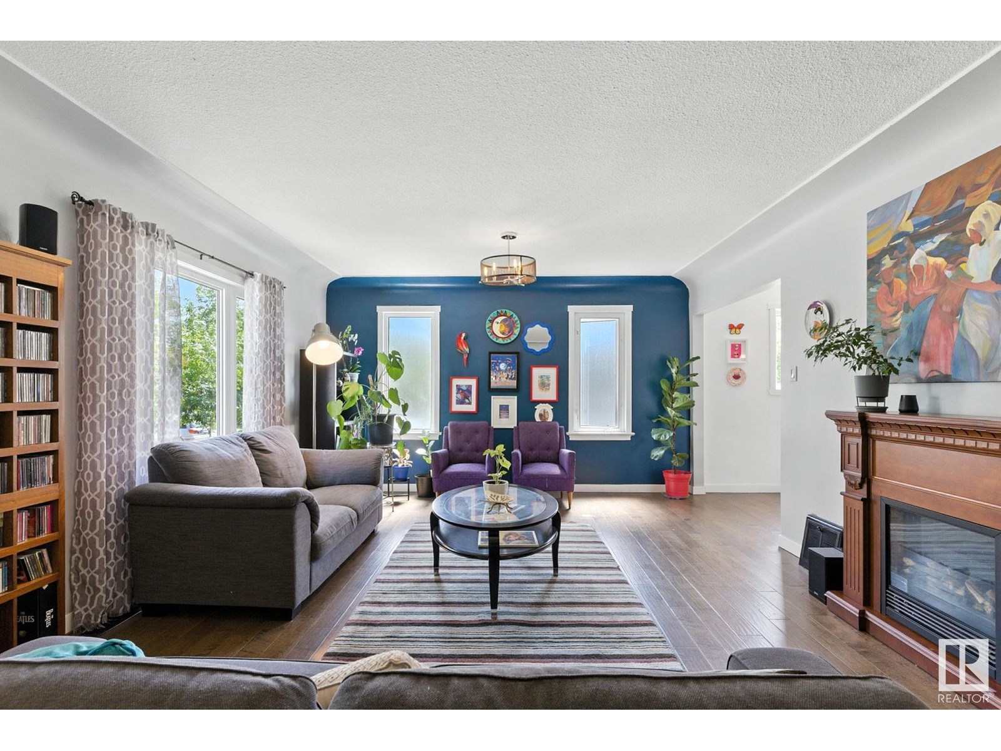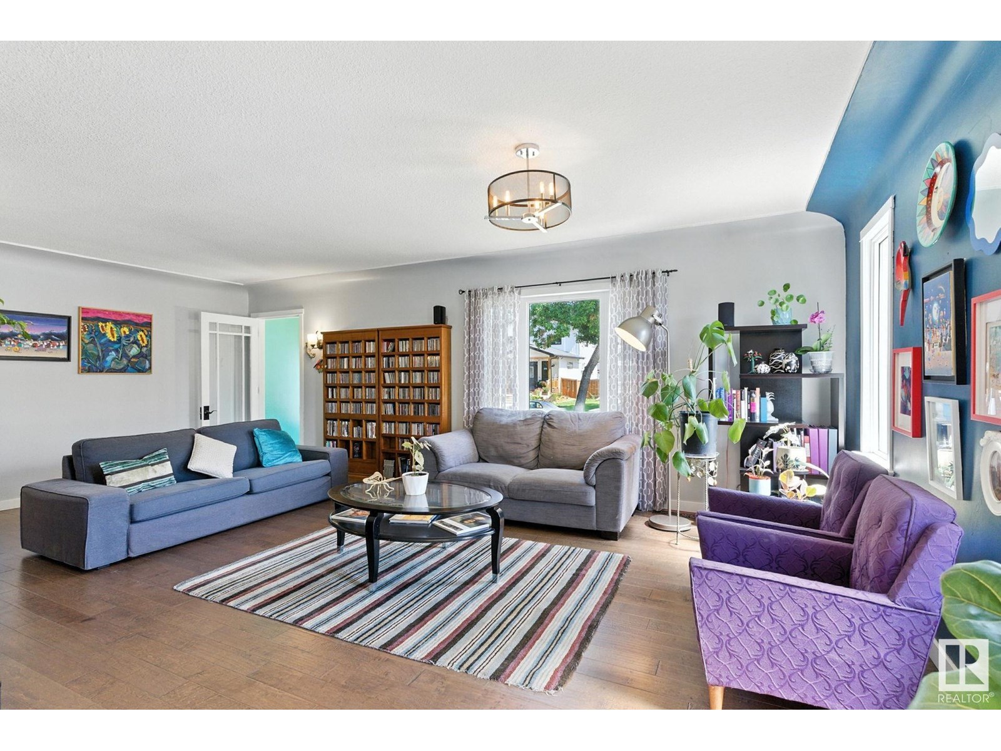11204 61 St Nw Edmonton, Alberta T5W 4A5
$615,000
This fully redesigned 1,300+ sq ft bungalow with In-Law Suite is the one you’ve been waiting for. Sitting on a massive 66’ x 120’ corner lot, this 4 bed, 2.5 bath showpiece delivers unmatched value and style. Nearly everything has been upgraded, from the handcrafted hardwood and porcelain tile to the quartz island kitchen with soft-close cabinets, glass tile backsplash, and stainless steel appliances. The oversized primary suite features a sitting area, bay window, and private ensuite. Details matter here: 24” tile, heated towel racks, and bronzed fixtures throughout. The basement has 12” thick insulated walls, LED accent lighting, a full kitchenette, and a separate entrance for flexibility or income potential. Outside, enjoy a huge fenced yard, oversized 2-car garage with workshop, attic storage with drop-down stairs, and RV parking. Backs onto Highlands Park and just two blocks from Ada Blvd Ravine. This is The Highlands Homestead, and homes like this don’t come along often. (id:46923)
Property Details
| MLS® Number | E4447471 |
| Property Type | Single Family |
| Neigbourhood | Highlands (Edmonton) |
| Amenities Near By | Park, Playground, Public Transit, Schools, Shopping |
| Features | Corner Site, See Remarks, Lane, Wet Bar, Exterior Walls- 2x6" |
| Parking Space Total | 5 |
Building
| Bathroom Total | 3 |
| Bedrooms Total | 5 |
| Amenities | Vinyl Windows |
| Appliances | Dishwasher, Dryer, Fan, Garage Door Opener Remote(s), Hood Fan, Microwave Range Hood Combo, Gas Stove(s), Washer, Refrigerator |
| Architectural Style | Bungalow |
| Basement Development | Finished |
| Basement Type | Full (finished) |
| Constructed Date | 1947 |
| Construction Status | Insulation Upgraded |
| Construction Style Attachment | Detached |
| Half Bath Total | 1 |
| Heating Type | Forced Air |
| Stories Total | 1 |
| Size Interior | 1,312 Ft2 |
| Type | House |
Parking
| Detached Garage | |
| Oversize | |
| Parking Pad | |
| R V |
Land
| Acreage | No |
| Fence Type | Fence |
| Land Amenities | Park, Playground, Public Transit, Schools, Shopping |
| Size Irregular | 796.54 |
| Size Total | 796.54 M2 |
| Size Total Text | 796.54 M2 |
Rooms
| Level | Type | Length | Width | Dimensions |
|---|---|---|---|---|
| Basement | Bedroom 3 | Measurements not available | ||
| Basement | Bedroom 4 | Measurements not available | ||
| Basement | Laundry Room | Measurements not available | ||
| Basement | Second Kitchen | Measurements not available | ||
| Basement | Bedroom 5 | Measurements not available | ||
| Main Level | Living Room | Measurements not available | ||
| Main Level | Dining Room | Measurements not available | ||
| Main Level | Kitchen | Measurements not available | ||
| Main Level | Primary Bedroom | Measurements not available | ||
| Main Level | Bedroom 2 | Measurements not available |
https://www.realtor.ca/real-estate/28597723/11204-61-st-nw-edmonton-highlands-edmonton
Contact Us
Contact us for more information
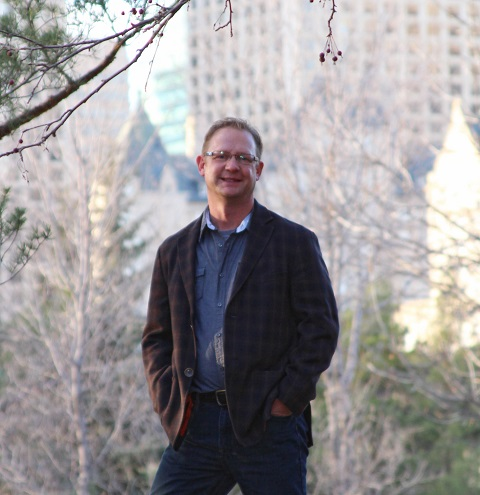
Lyndon A. Sommert
Associate
www.aret.ca/
1400-10665 Jasper Ave Nw
Edmonton, Alberta T5J 3S9
(403) 262-7653

