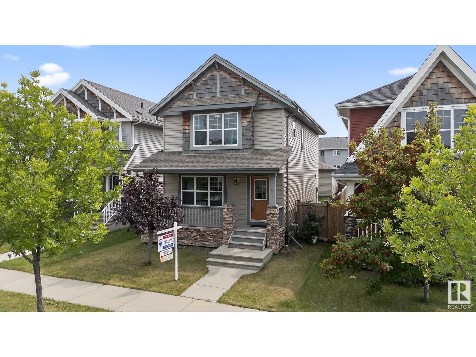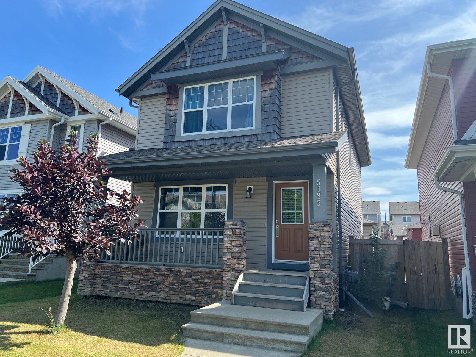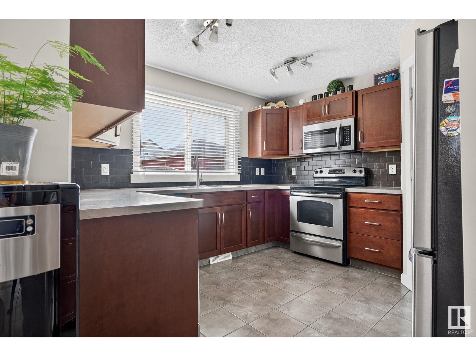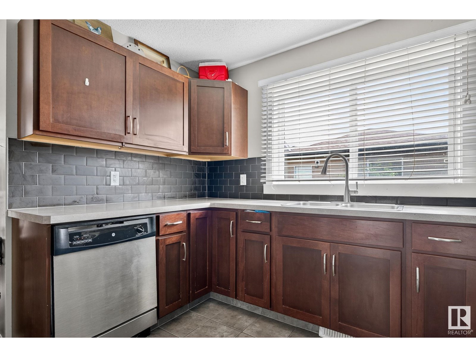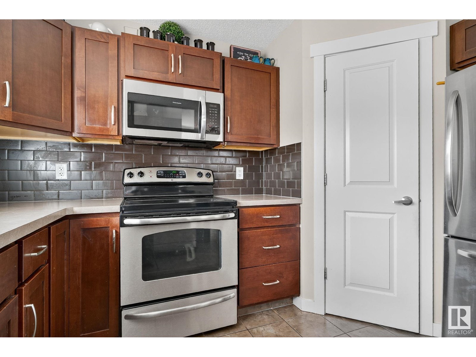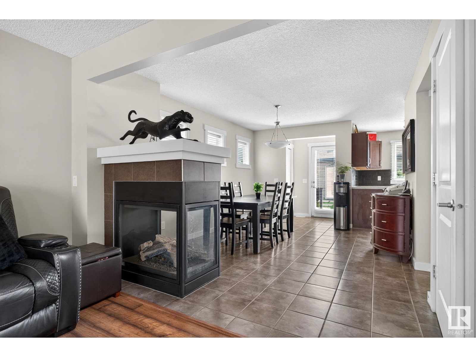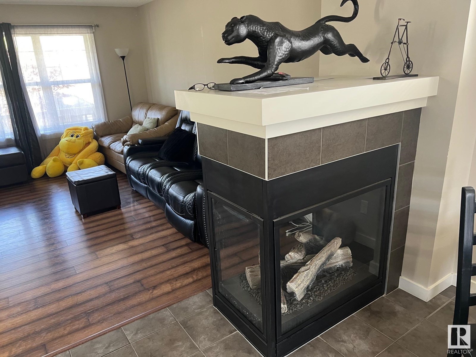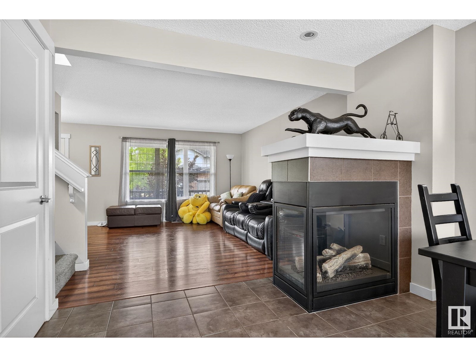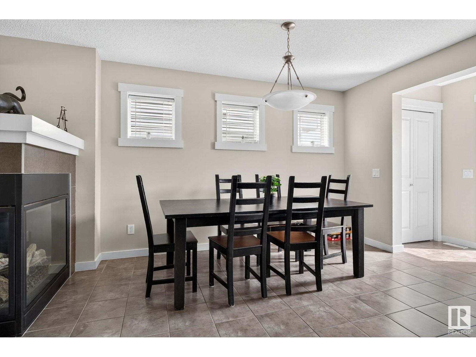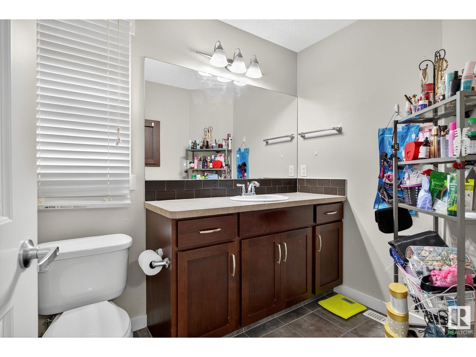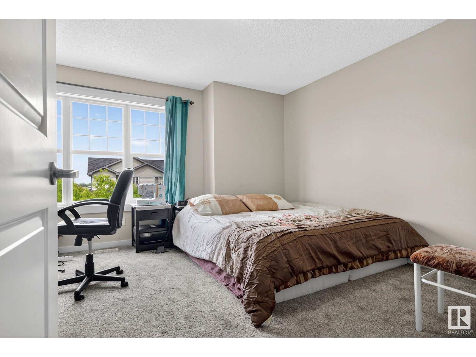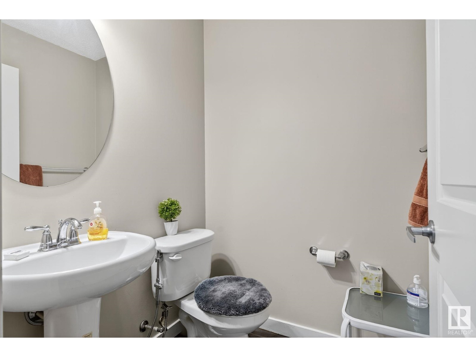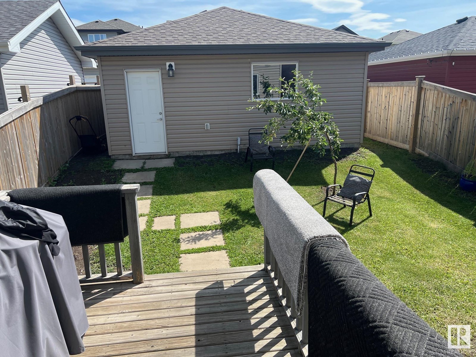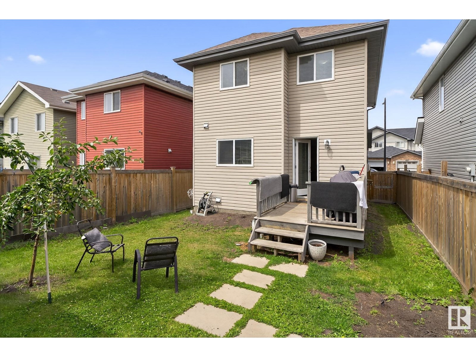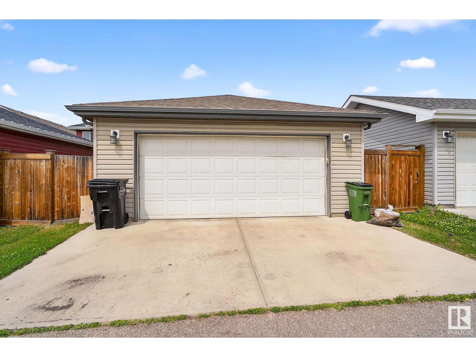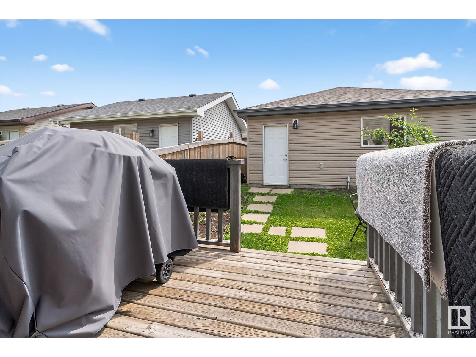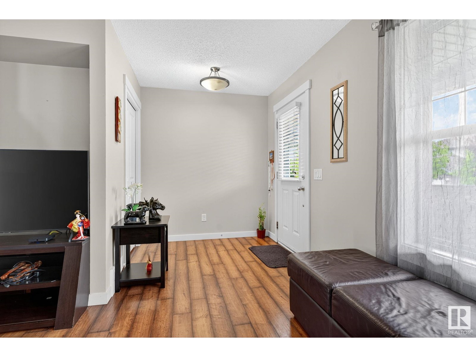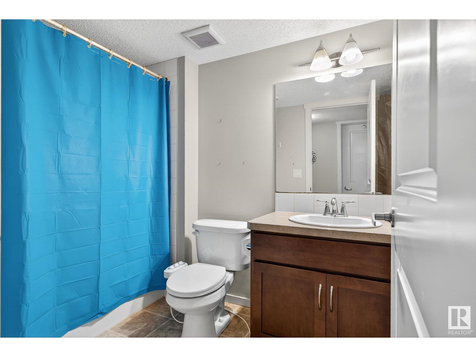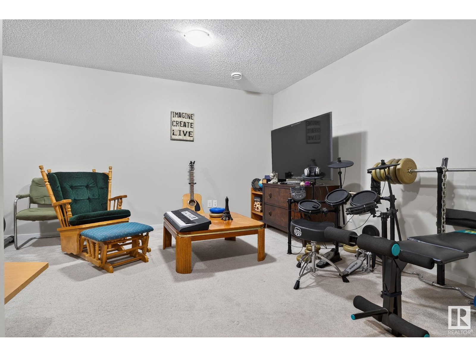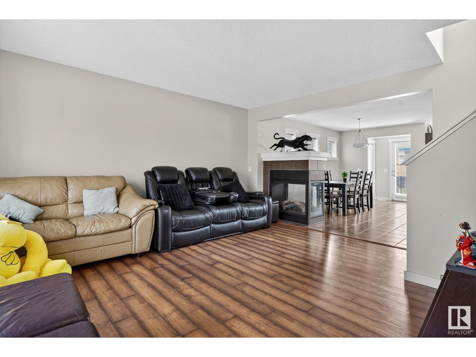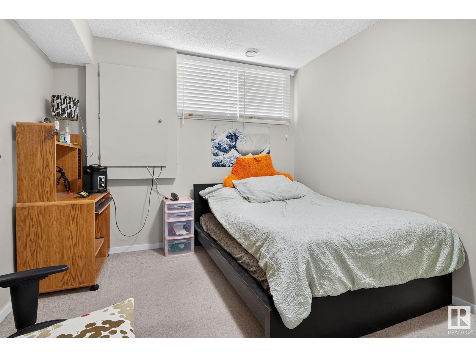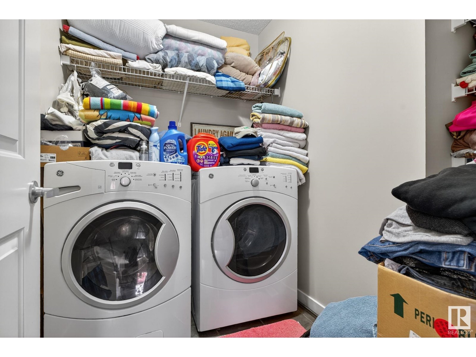5135 1a Av Sw Edmonton, Alberta T6X 0X3
$489,900
Welcome to this wonderful well maintained 4-bedrooms, 4 bathrooms, detached home in very nice neighborhood with lots of extras, featuring a professionally finished basement with family room, extra bedroom, and a 4 piece bathroom, the main floor has a large family room, a cozy fireplace , an open concept large kitchen with stainless steel appliances, and a 2 piece bathroom. add to that a double garage. Perfect for modern day living, laundry on upper floor near bedrooms, Master bedroom with ensuite 4 piece bathroom, walk-in closet. This house is perfect for a large family and it shows great! (id:46923)
Property Details
| MLS® Number | E4447375 |
| Property Type | Single Family |
| Neigbourhood | Charlesworth |
| Amenities Near By | Playground, Public Transit |
| Features | Lane, Level |
| Structure | Deck |
Building
| Bathroom Total | 4 |
| Bedrooms Total | 4 |
| Appliances | Dishwasher, Dryer, Garage Door Opener Remote(s), Garage Door Opener, Microwave Range Hood Combo, Refrigerator, Stove, Washer |
| Basement Development | Finished |
| Basement Type | Full (finished) |
| Constructed Date | 2011 |
| Construction Style Attachment | Detached |
| Half Bath Total | 1 |
| Heating Type | Forced Air |
| Stories Total | 2 |
| Size Interior | 1,479 Ft2 |
| Type | House |
Parking
| Detached Garage |
Land
| Acreage | No |
| Fence Type | Fence |
| Land Amenities | Playground, Public Transit |
| Size Irregular | 318.01 |
| Size Total | 318.01 M2 |
| Size Total Text | 318.01 M2 |
Rooms
| Level | Type | Length | Width | Dimensions |
|---|---|---|---|---|
| Basement | Bedroom 4 | Measurements not available | ||
| Main Level | Living Room | Measurements not available | ||
| Main Level | Dining Room | Measurements not available | ||
| Main Level | Kitchen | Measurements not available | ||
| Upper Level | Primary Bedroom | Measurements not available | ||
| Upper Level | Bedroom 2 | Measurements not available | ||
| Upper Level | Bedroom 3 | Measurements not available |
https://www.realtor.ca/real-estate/28596344/5135-1a-av-sw-edmonton-charlesworth
Contact Us
Contact us for more information
John L. Lamer
Associate
(780) 457-2194
13120 St Albert Trail Nw
Edmonton, Alberta T5L 4P6
(780) 457-3777
(780) 457-2194

