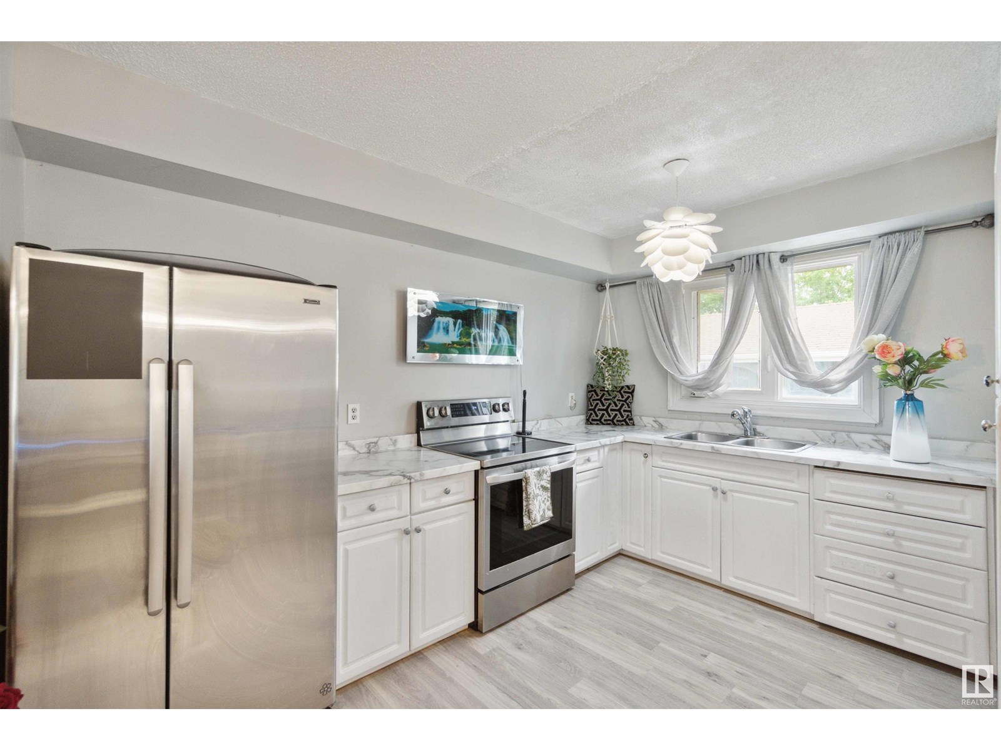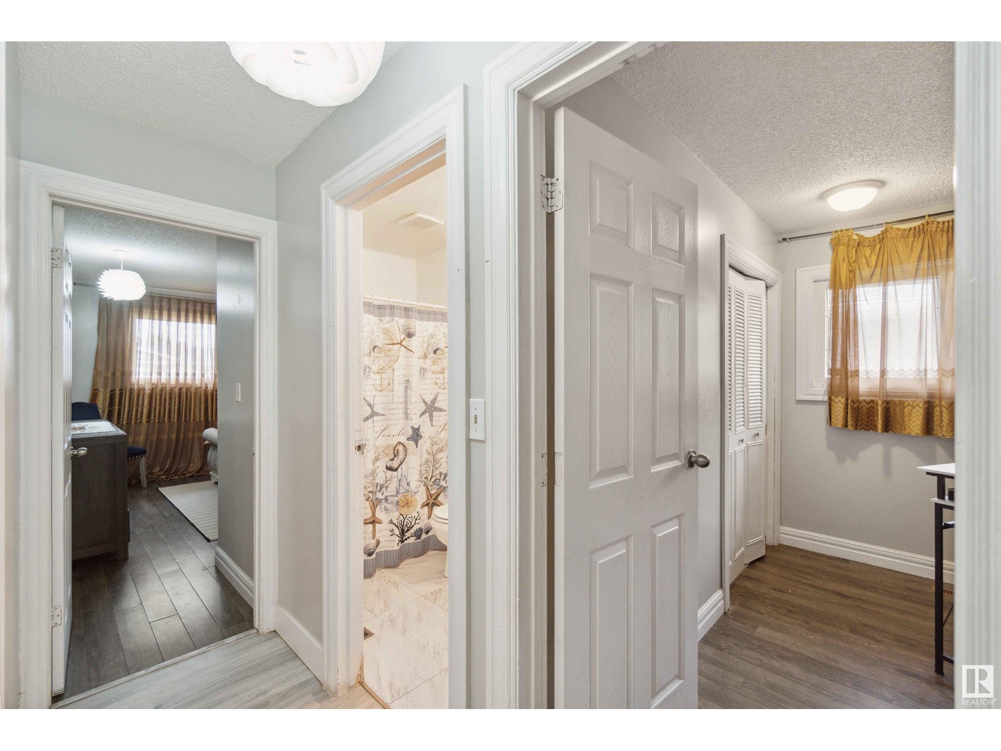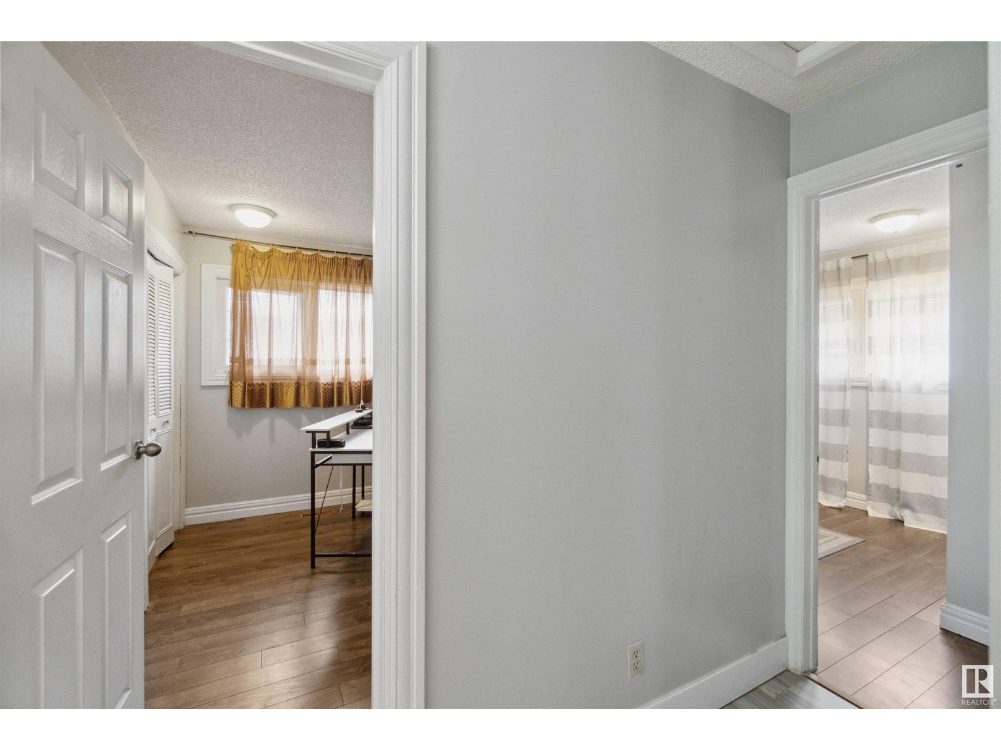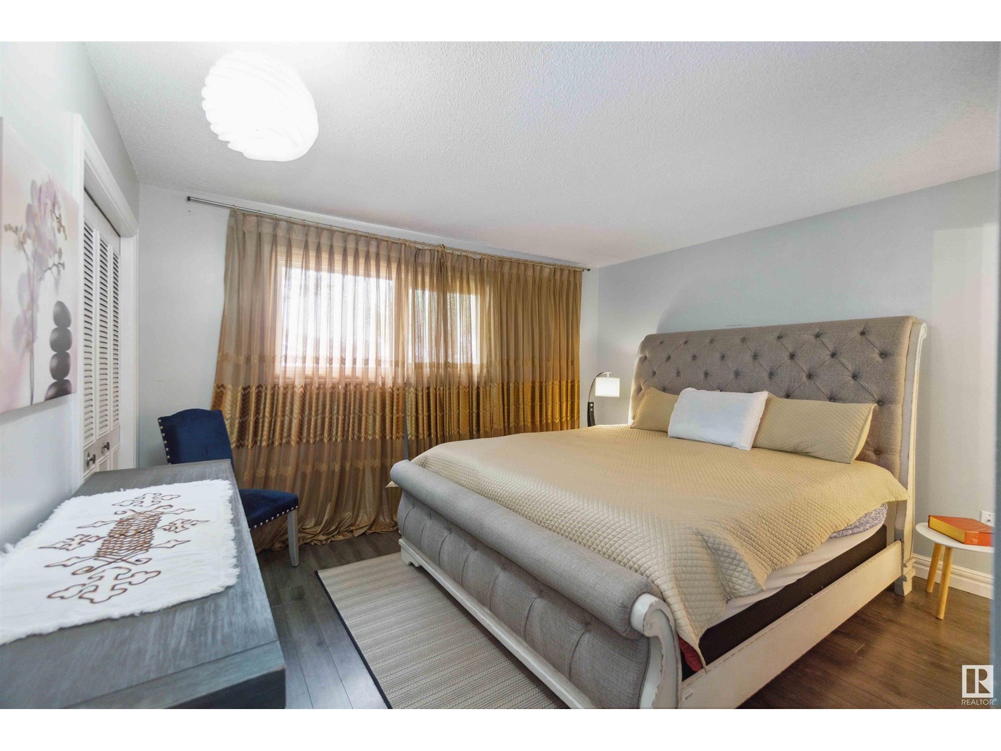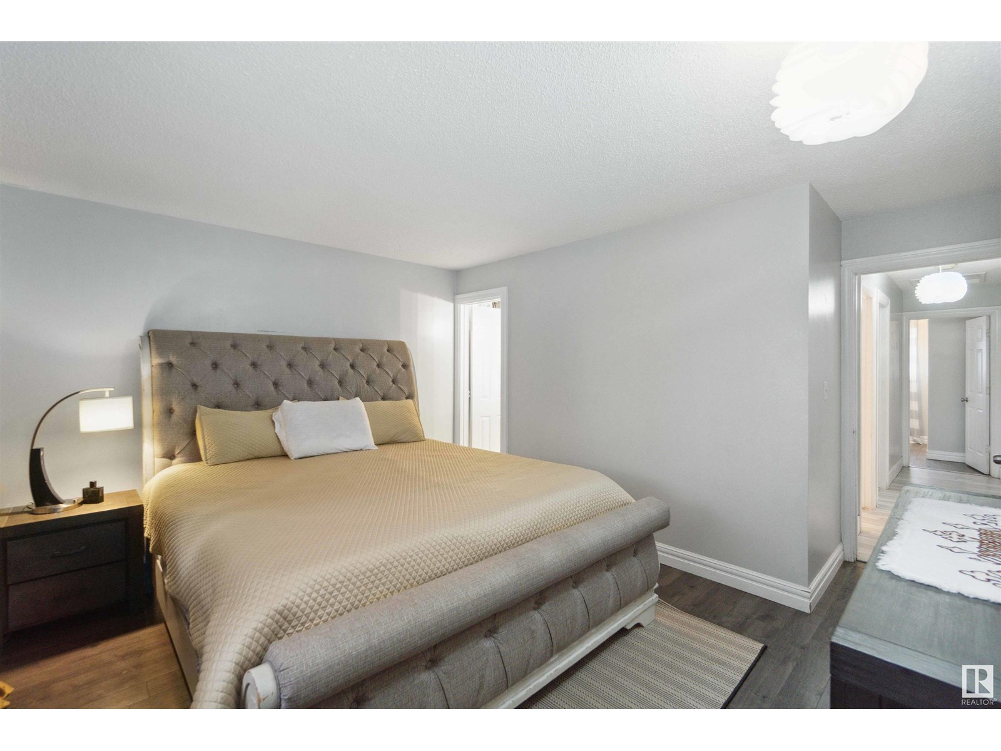11439 145 Av Nw Edmonton, Alberta T5X 1M1
$410,000
This beautifully upgraded 4-bedroom, 2.5-bath bungalow in the family-friendly community of Carlisle offers 1173 sqft of bright, spacious living. Renovated in 2024, the home features laminate flooring throughout, a cozy wood-burning fireplace, and a modern kitchen with stainless steel appliances. The fully finished basement includes a spacious bedroom, 3-piece bathroom, a second kitchen, separate entrance, and a den—perfect for guests. Step outside to enjoy a private backyard with a deck, ideal for summer BBQs and relaxing, plus a double detached garage for added convenience. Conveniently situated close to schools, parks, and shopping, with easy access to major routes like 137 Ave and the Anthony Henday, commuting is a breeze. With public transit and everyday amenities just minutes away, this home offers the perfect blend of comfort, versatility, and location—ideal for families or anyone seeking a move-in-ready property in a well-established neighbourhood. All this home needs is YOU! (id:46923)
Property Details
| MLS® Number | E4447790 |
| Property Type | Single Family |
| Neigbourhood | Carlisle |
| Amenities Near By | Playground, Public Transit, Schools, Shopping |
| Features | Lane |
| Structure | Deck |
Building
| Bathroom Total | 3 |
| Bedrooms Total | 4 |
| Appliances | Dishwasher, Dryer, Garage Door Opener Remote(s), Garage Door Opener, Washer, Window Coverings, Refrigerator, Two Stoves |
| Architectural Style | Bungalow |
| Basement Development | Finished |
| Basement Type | Full (finished) |
| Constructed Date | 1974 |
| Construction Style Attachment | Detached |
| Fire Protection | Smoke Detectors |
| Fireplace Fuel | Wood |
| Fireplace Present | Yes |
| Fireplace Type | Unknown |
| Half Bath Total | 1 |
| Heating Type | Forced Air |
| Stories Total | 1 |
| Size Interior | 1,173 Ft2 |
| Type | House |
Parking
| Detached Garage |
Land
| Acreage | No |
| Land Amenities | Playground, Public Transit, Schools, Shopping |
| Size Irregular | 464.44 |
| Size Total | 464.44 M2 |
| Size Total Text | 464.44 M2 |
Rooms
| Level | Type | Length | Width | Dimensions |
|---|---|---|---|---|
| Basement | Dining Room | 3.5 m | 3.84 m | 3.5 m x 3.84 m |
| Basement | Den | 3.51 m | 2.59 m | 3.51 m x 2.59 m |
| Basement | Bedroom 4 | 4.77 m | 4.16 m | 4.77 m x 4.16 m |
| Basement | Second Kitchen | 2.96 m | 3.84 m | 2.96 m x 3.84 m |
| Basement | Laundry Room | 3.89 m | 4.24 m | 3.89 m x 4.24 m |
| Main Level | Living Room | 6.42 m | 4.75 m | 6.42 m x 4.75 m |
| Main Level | Kitchen | 3.47 m | 2.32 m | 3.47 m x 2.32 m |
| Main Level | Primary Bedroom | 3.3 m | 4.11 m | 3.3 m x 4.11 m |
| Main Level | Bedroom 2 | 2.53 m | 3.04 m | 2.53 m x 3.04 m |
| Main Level | Bedroom 3 | 2.63 m | 3.38 m | 2.63 m x 3.38 m |
https://www.realtor.ca/real-estate/28606959/11439-145-av-nw-edmonton-carlisle
Contact Us
Contact us for more information

David C. St. Jean
Associate
www.davidstjean.com/
www.facebook.com/DSJrealestategroup/
www.youtube.com/embed/UdfK9jaZg40
1400-10665 Jasper Ave Nw
Edmonton, Alberta T5J 3S9
(403) 262-7653












