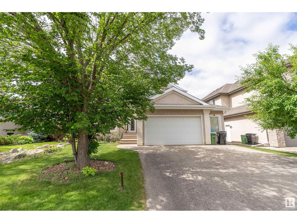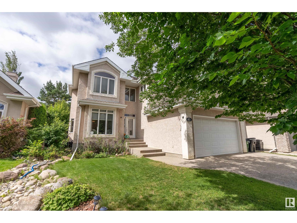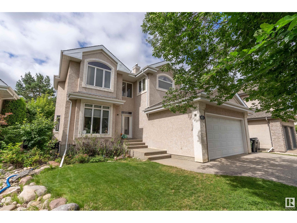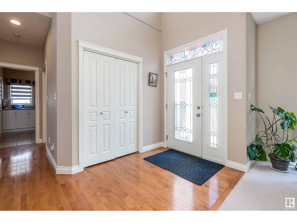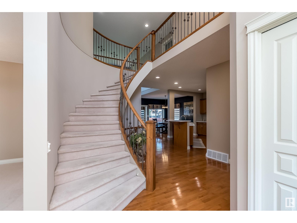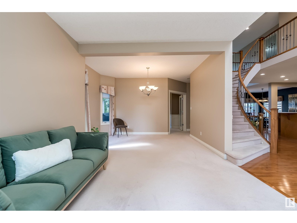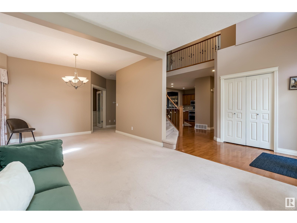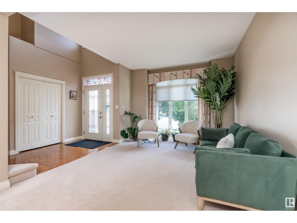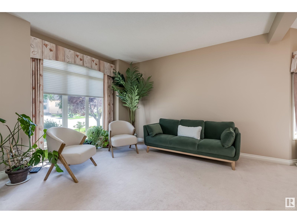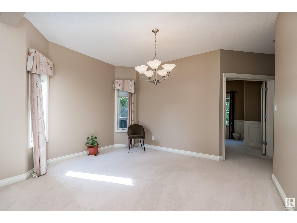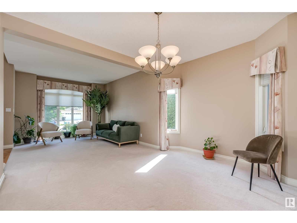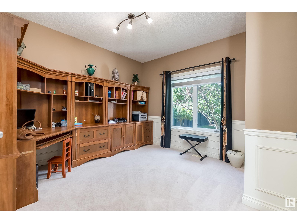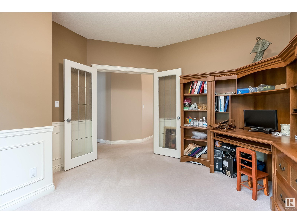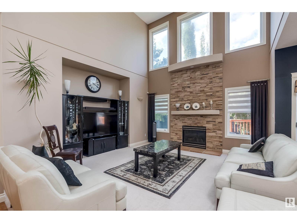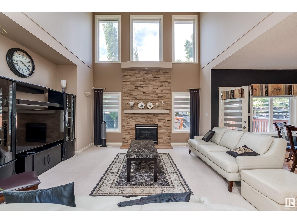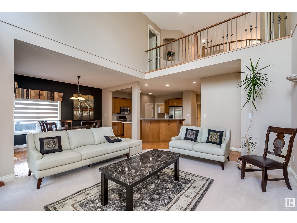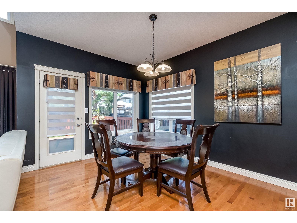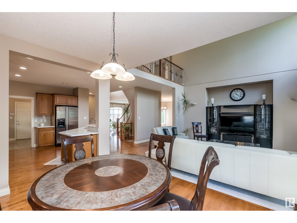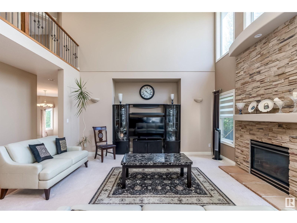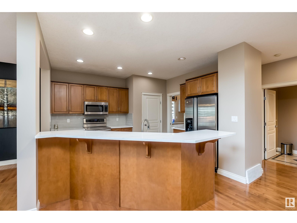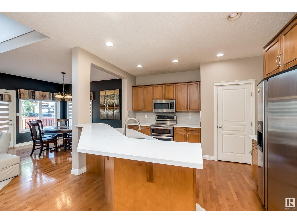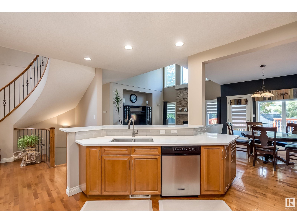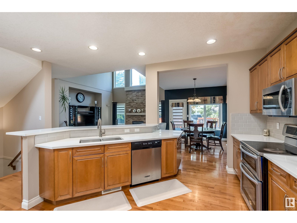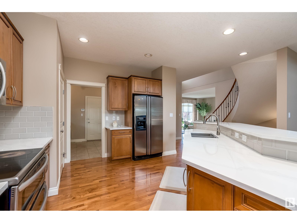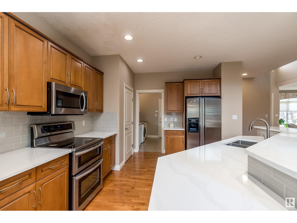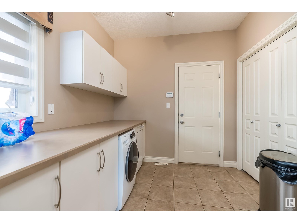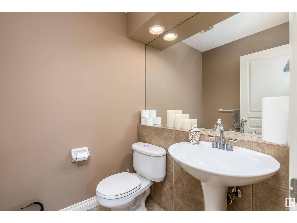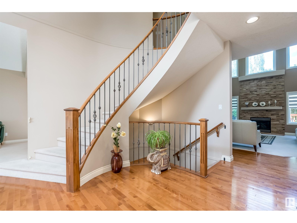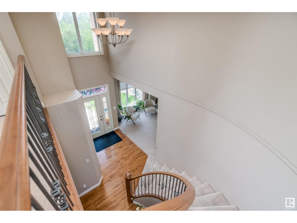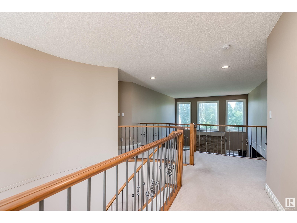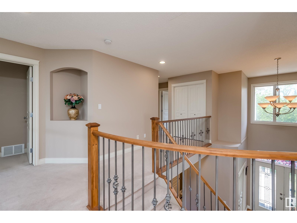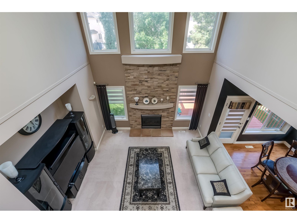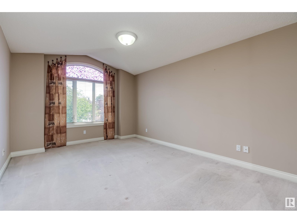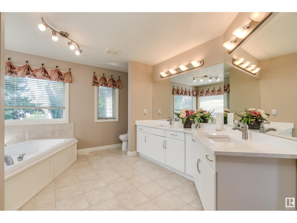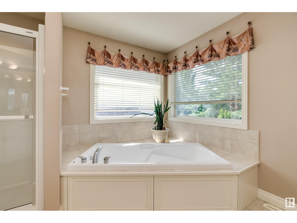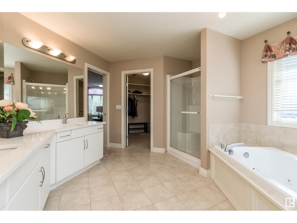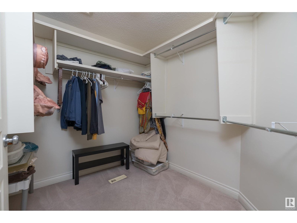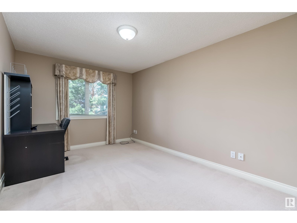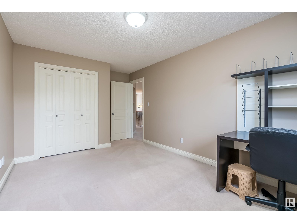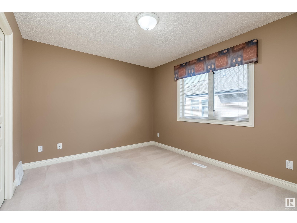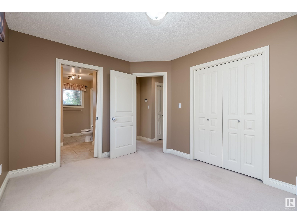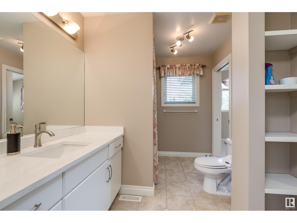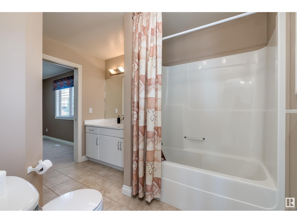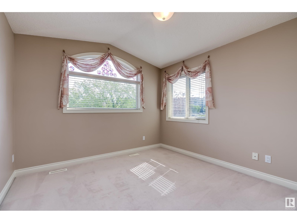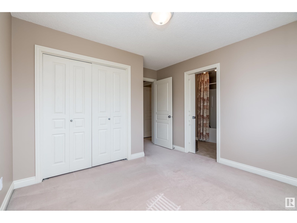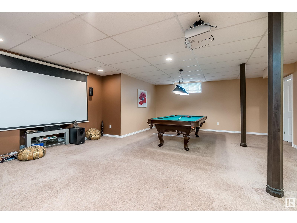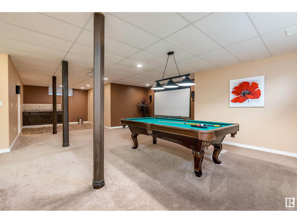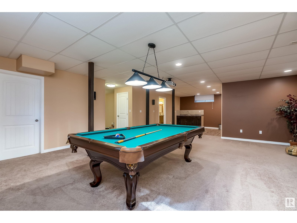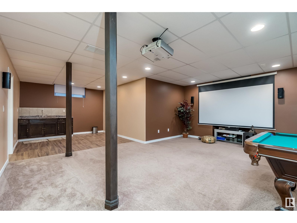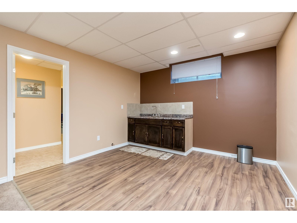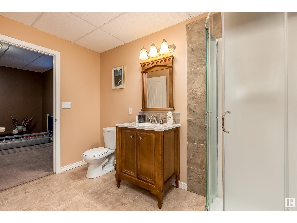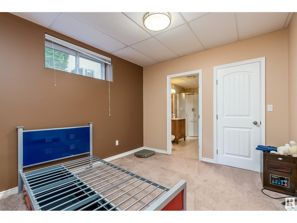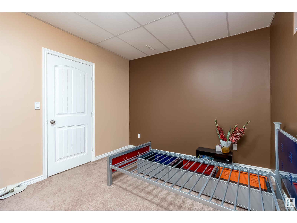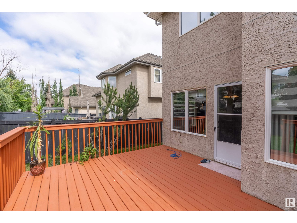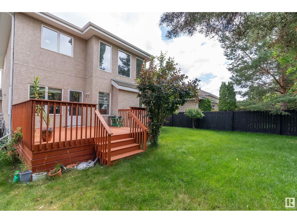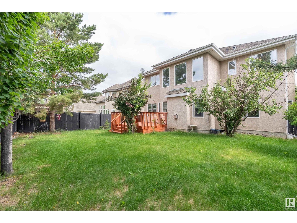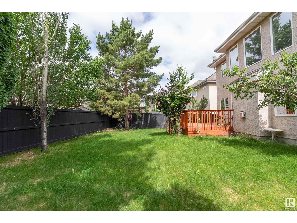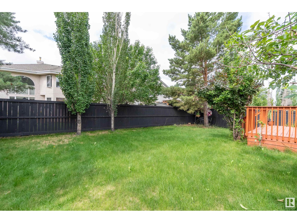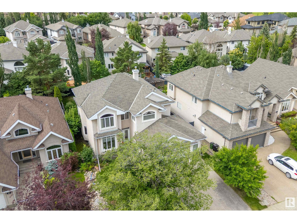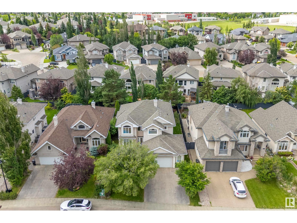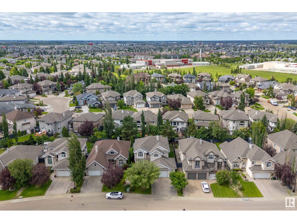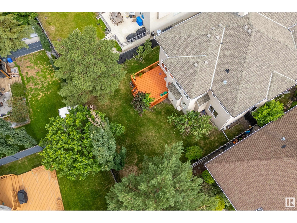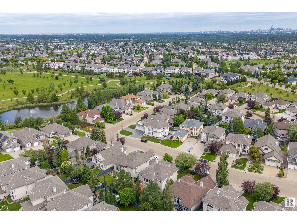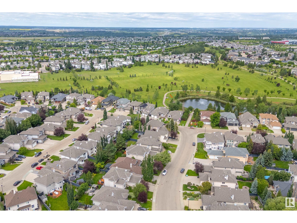613 Todd Li Nw Edmonton, Alberta T6R 3C4
$879,000
Gorgeous, Bright & Spacious 2800+ Sqft Home in Terwillegar Gardens! Welcome to this stunning home located in a quiet cul-de-sac, just steps away from a large greenspace in the sought-after Terwillegar Gardens community. This home has huge windows throughout, offers incredible space and natural light. The main floor is thoughtfully laid out with a separate living room and dining area, a spacious kitchen, cozy family room with gas fireplace, a formal dining room, home office/den, powder room, and a laundry. Upstairs features a large primary bedroom with 5-piece ensuite and walk-in closet, plus three more generously sized bedrooms and a full bathroom. The FULLY FINISHED BASEMENT includes a fifth bedroom, flex room/home gym, recreation/media room, wet bar, bathroom, and tons of storage space. Enjoy a beautifully landscaped yard with mature trees and a great-sized deck, plus an oversized double garage and central A/C. This is a perfect family home in an amazing location. (id:46923)
Open House
This property has open houses!
1:00 pm
Ends at:4:00 pm
Property Details
| MLS® Number | E4446381 |
| Property Type | Single Family |
| Neigbourhood | Terwillegar Towne |
| Amenities Near By | Playground, Schools, Shopping |
| Features | Cul-de-sac, Park/reserve |
| Structure | Deck |
Building
| Bathroom Total | 4 |
| Bedrooms Total | 5 |
| Amenities | Ceiling - 9ft |
| Appliances | Dishwasher, Dryer, Refrigerator, Stove, Washer, Window Coverings |
| Basement Development | Finished |
| Basement Type | Full (finished) |
| Constructed Date | 2001 |
| Construction Style Attachment | Detached |
| Fire Protection | Smoke Detectors |
| Fireplace Fuel | Gas |
| Fireplace Present | Yes |
| Fireplace Type | Unknown |
| Half Bath Total | 1 |
| Heating Type | Forced Air |
| Stories Total | 2 |
| Size Interior | 2,935 Ft2 |
| Type | House |
Parking
| Attached Garage |
Land
| Acreage | No |
| Land Amenities | Playground, Schools, Shopping |
| Size Irregular | 616.01 |
| Size Total | 616.01 M2 |
| Size Total Text | 616.01 M2 |
| Surface Water | Ponds |
Rooms
| Level | Type | Length | Width | Dimensions |
|---|---|---|---|---|
| Basement | Bedroom 5 | 3.63 m | 3.1 m | 3.63 m x 3.1 m |
| Basement | Recreation Room | 5.92 m | 10.84 m | 5.92 m x 10.84 m |
| Main Level | Living Room | 4.08 m | 3.44 m | 4.08 m x 3.44 m |
| Main Level | Dining Room | 3.94 m | 3.19 m | 3.94 m x 3.19 m |
| Main Level | Kitchen | 4.08 m | 5.07 m | 4.08 m x 5.07 m |
| Main Level | Family Room | 4.86 m | 4.84 m | 4.86 m x 4.84 m |
| Main Level | Den | 3.69 m | 3.64 m | 3.69 m x 3.64 m |
| Main Level | Laundry Room | 2.74 m | 3.3 m | 2.74 m x 3.3 m |
| Main Level | Breakfast | 3.04 m | 3.95 m | 3.04 m x 3.95 m |
| Upper Level | Primary Bedroom | 7.75 m | 3.51 m | 7.75 m x 3.51 m |
| Upper Level | Bedroom 2 | 5.06 m | 3.1 m | 5.06 m x 3.1 m |
| Upper Level | Bedroom 3 | 3.89 m | 3.33 m | 3.89 m x 3.33 m |
| Upper Level | Bedroom 4 | 3.65 m | 3.1 m | 3.65 m x 3.1 m |
https://www.realtor.ca/real-estate/28571889/613-todd-li-nw-edmonton-terwillegar-towne
Contact Us
Contact us for more information

Vikaas K Kwatra
Broker
www.youtube.com/embed/Su-wY3jzVlg
century21smart.ca/
www.facebook.com/people/Vikaas-K-Kwatra/100084432954486/?mibextid=D4KYlr
www.instagram.com/vikaaskkwatra1
9130 34a Ave Nw
Edmonton, Alberta T6E 5P4
(780) 225-8899
Natasha Chopra
Associate
9130 34a Ave Nw
Edmonton, Alberta T6E 5P4
(780) 225-8899

