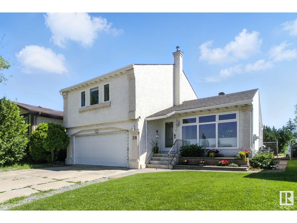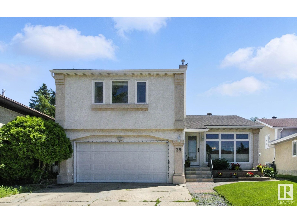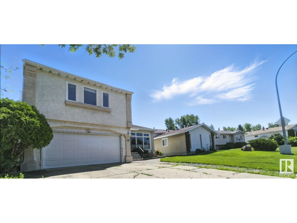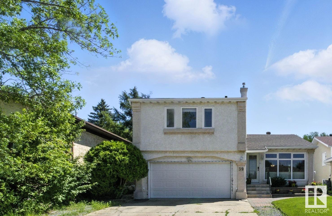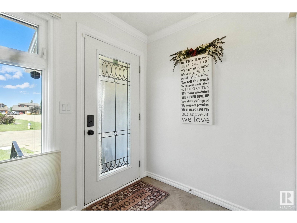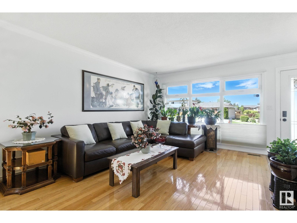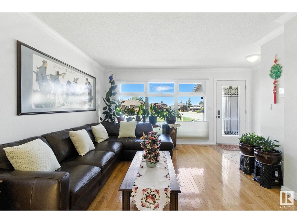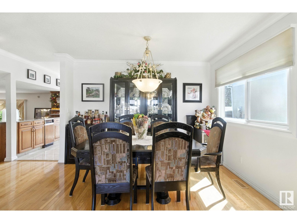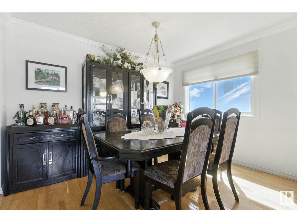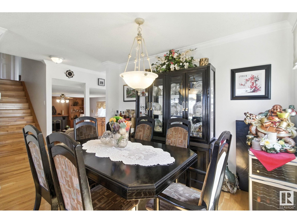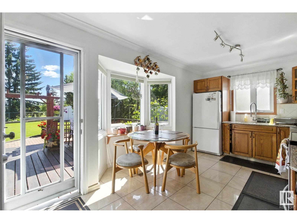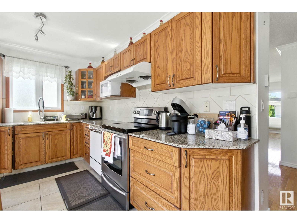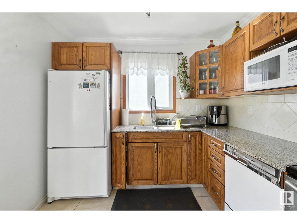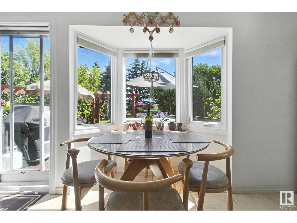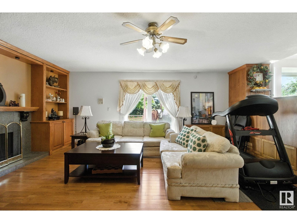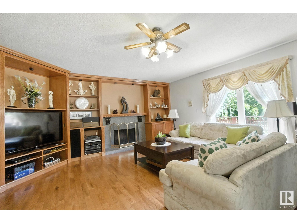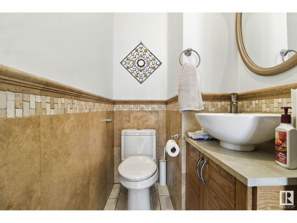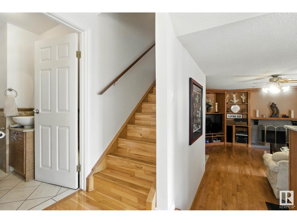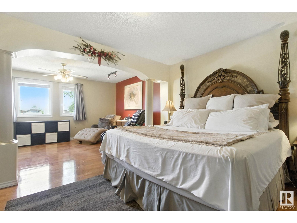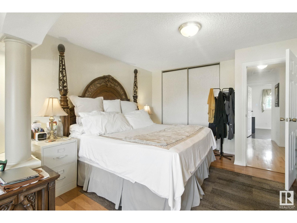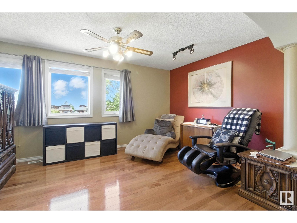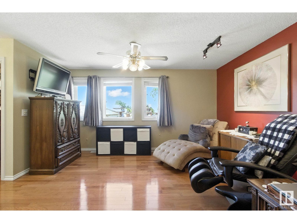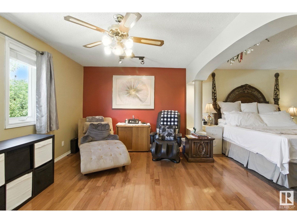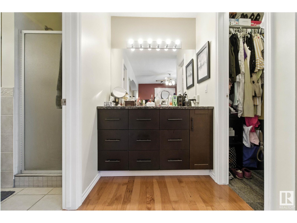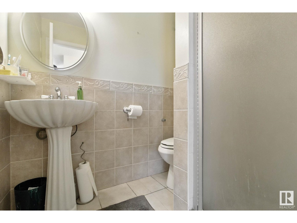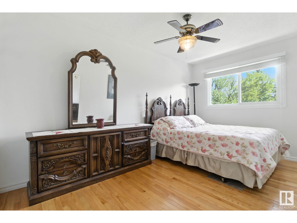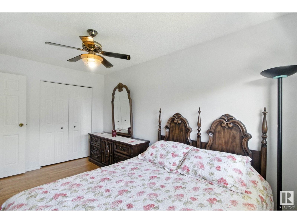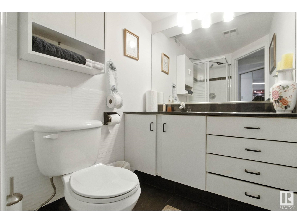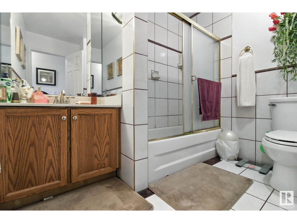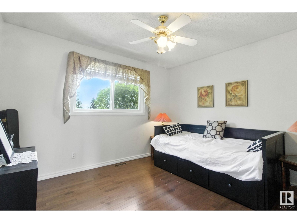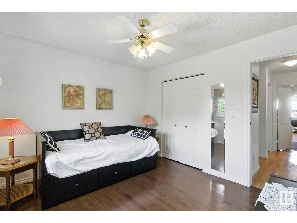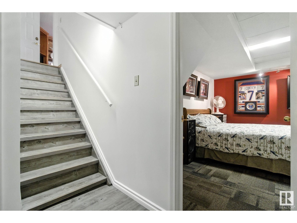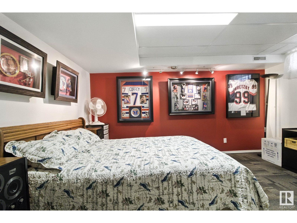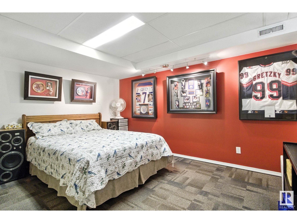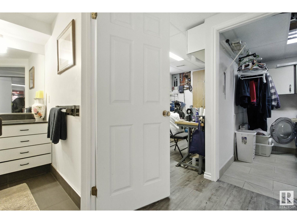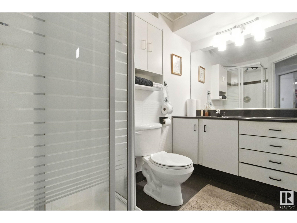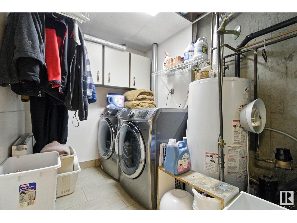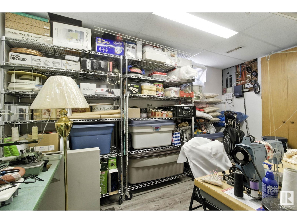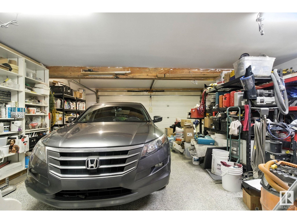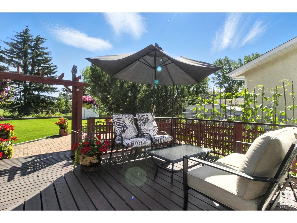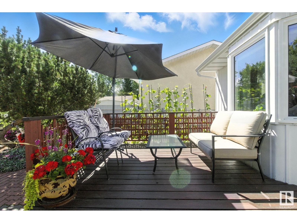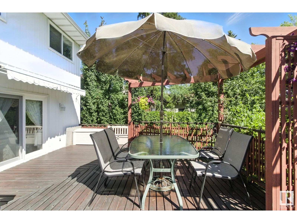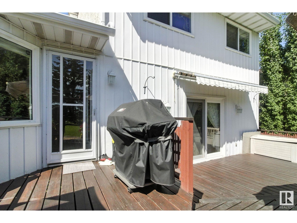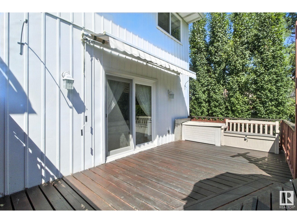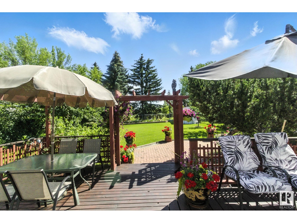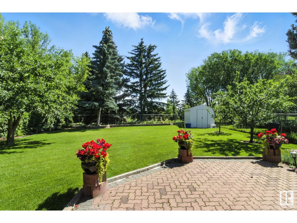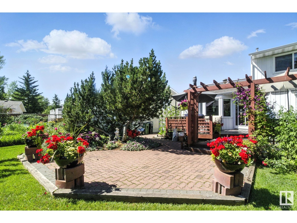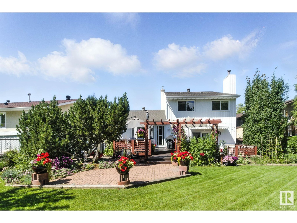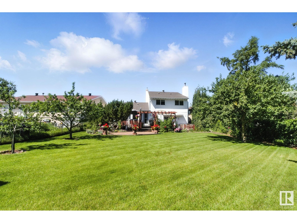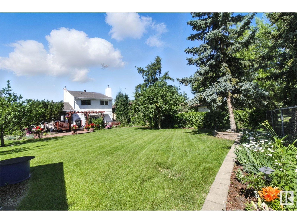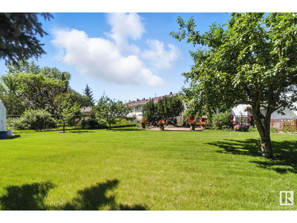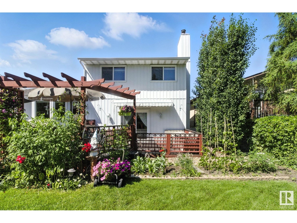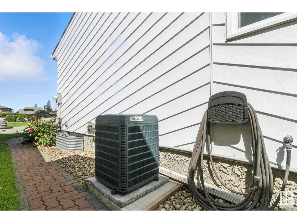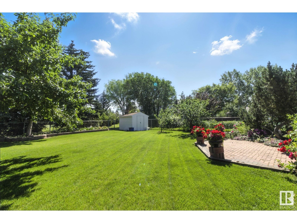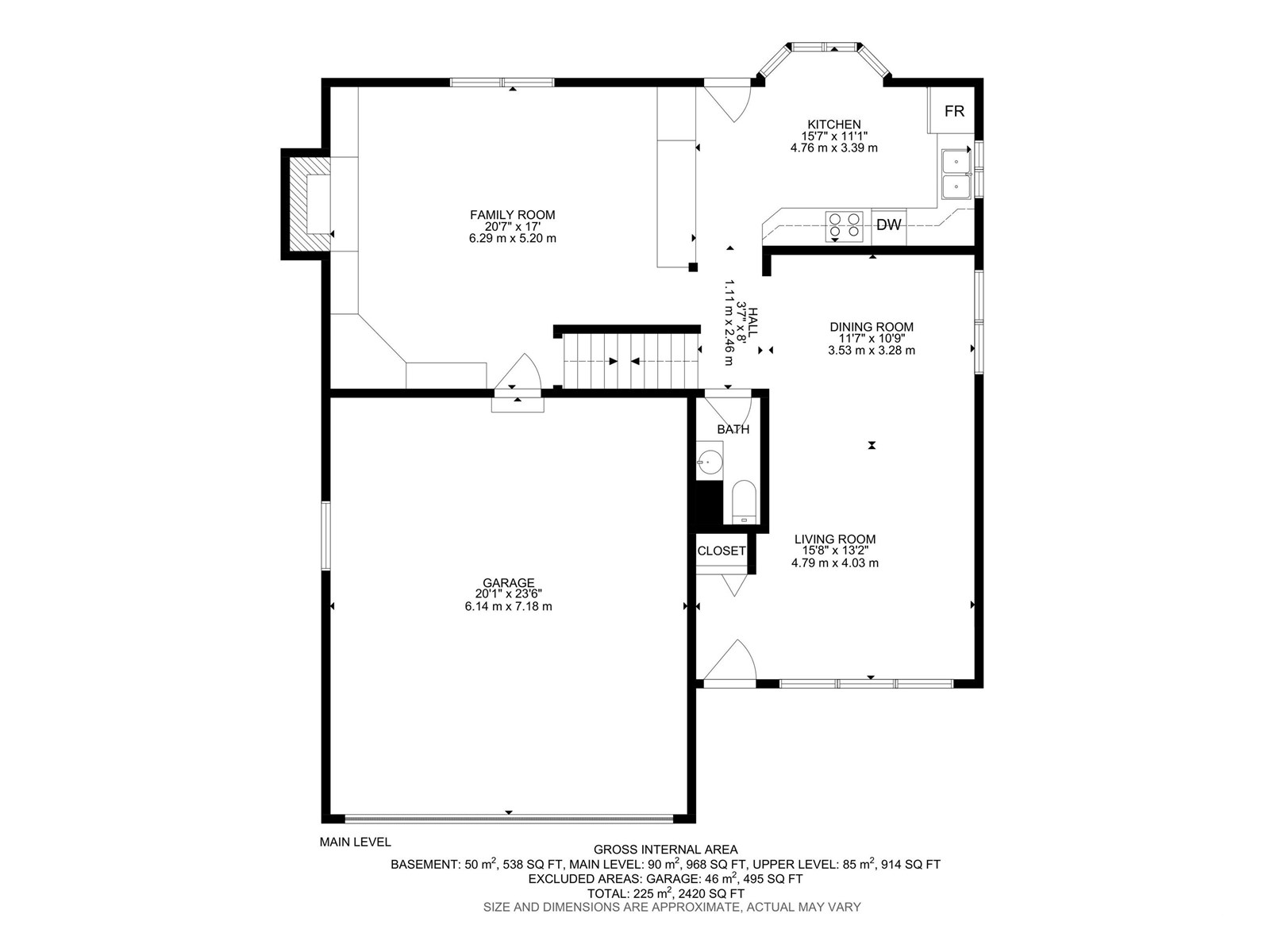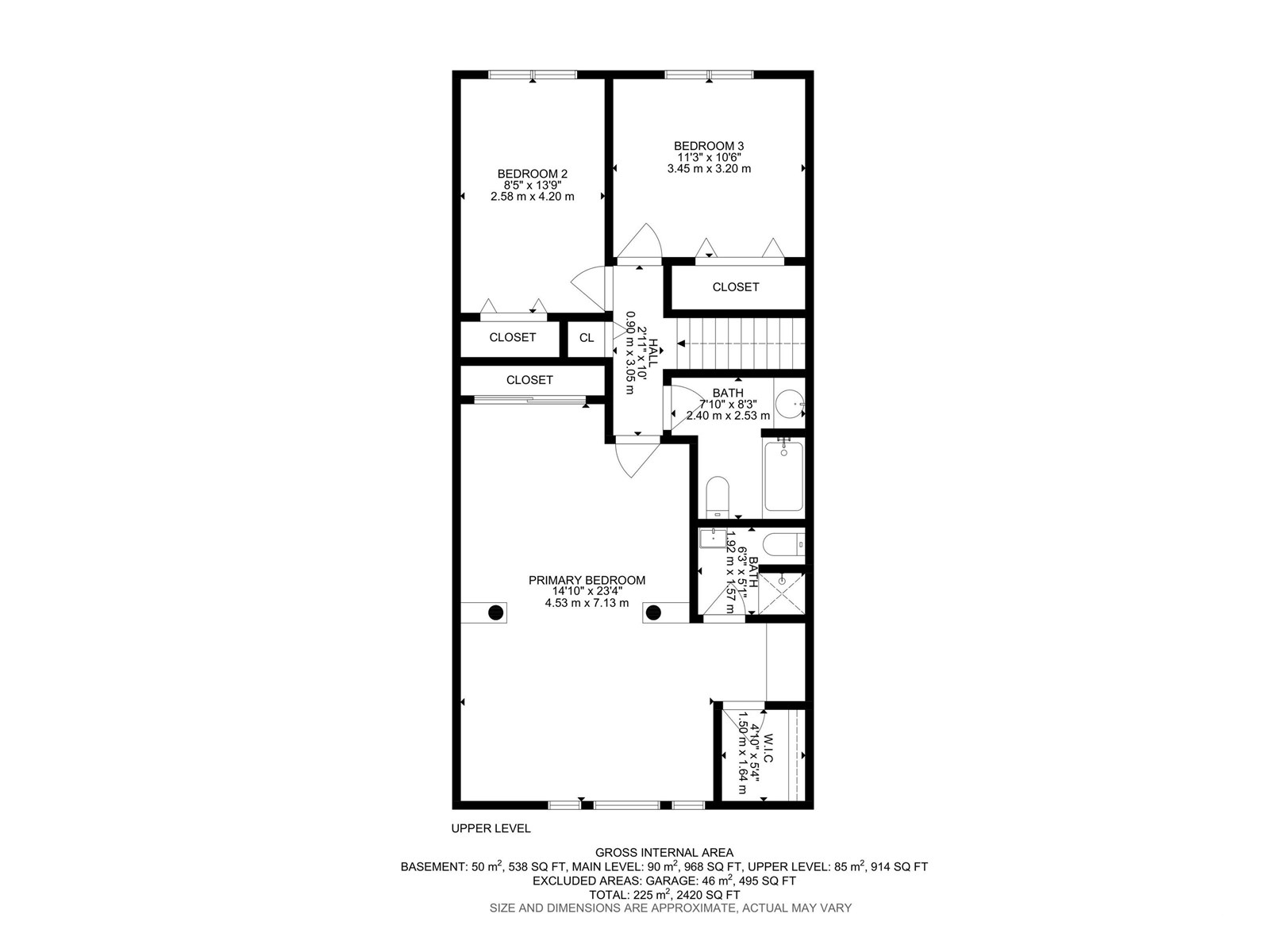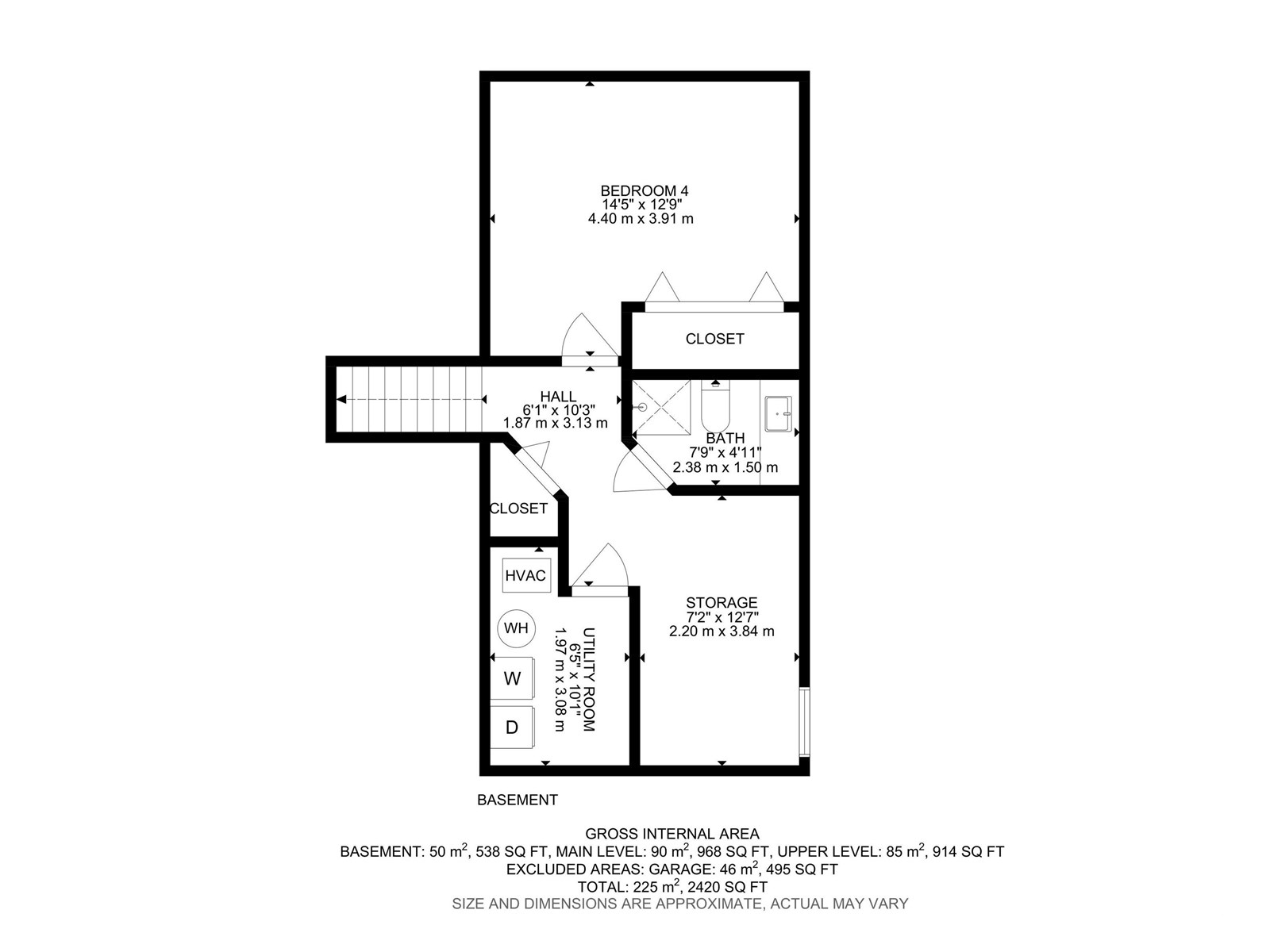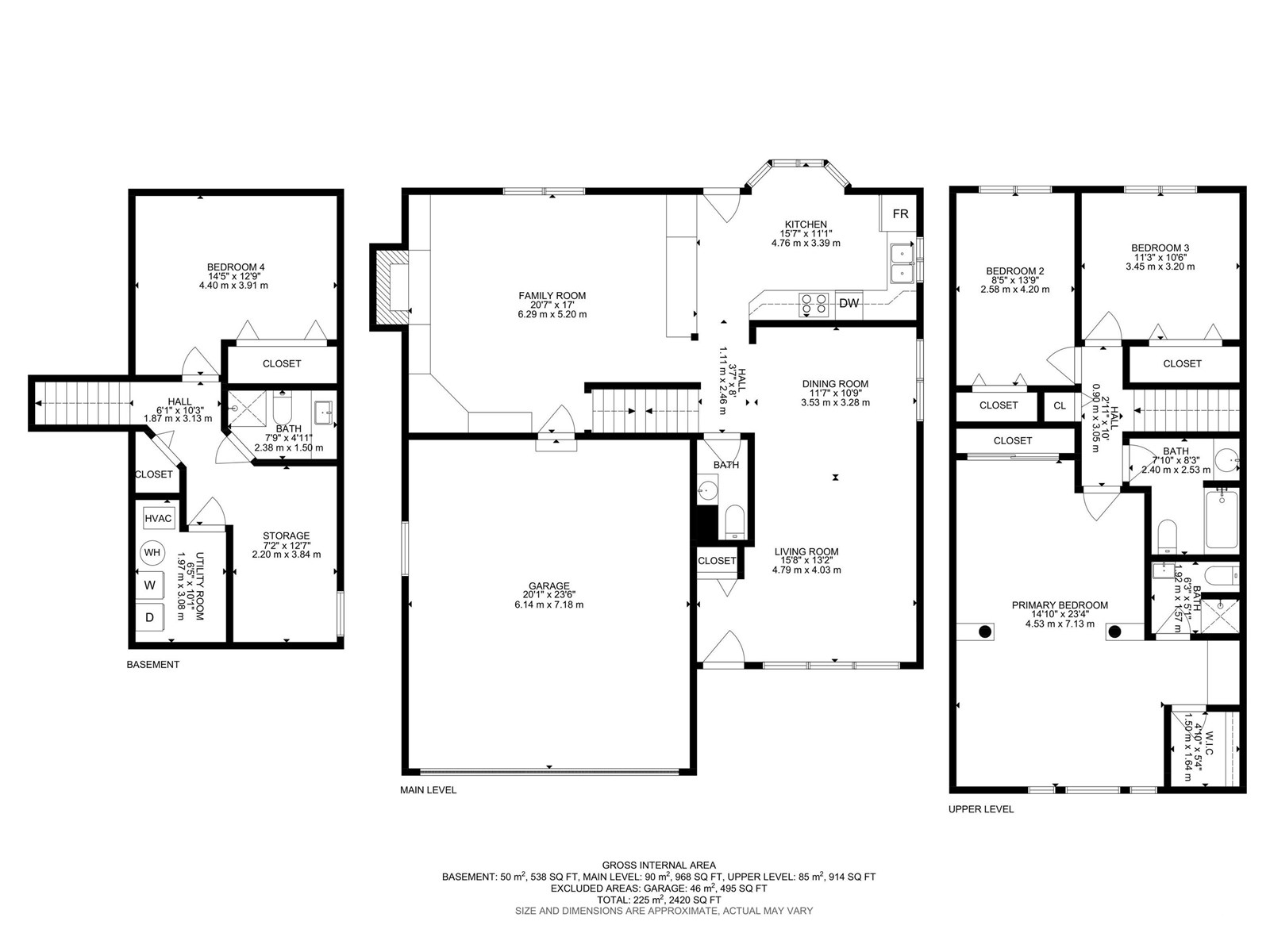39 Grand Meadow Cr Nw Edmonton, Alberta T6L 1A3
$544,900
Welcome home to the Greenview community. This well-maintained home, backing onto the park, offers a perfect blend of luxury, comfort, and functionality. The main floor features a 2 living room with hardwood flooring, a formal dining area, a fireplace, a kitchen with a backsplash and granite countertops, and a powder room. Enjoy comfortable living with air conditioner on hot summer days.Upstairs, you'll find three bedrooms and 2 full bathrooms. The fully finished basement includes a spacious bedroom and a full bathroom. Bay windows in the home overlook your backyard oasis, truly a natural beauty.Enjoy the summer with ultimate privacy on a completely fenced and large deck, complemented by a beautifully landscaped backyard-perfect for entertaining.This home boasts a convenient location close to all amenities, shopping centers, schools, LRT, bus stops, a golf course, and easy highway access. Recent updates include the roof, windows, garage epoxy flooring, and more. Don't miss out on this opportunity!! (id:46923)
Open House
This property has open houses!
1:00 pm
Ends at:4:00 pm
Property Details
| MLS® Number | E4446999 |
| Property Type | Single Family |
| Neigbourhood | Greenview (Edmonton) |
| Amenities Near By | Golf Course, Playground, Public Transit, Schools, Shopping |
| Features | Treed, Level |
| Structure | Fire Pit, Patio(s) |
Building
| Bathroom Total | 4 |
| Bedrooms Total | 4 |
| Appliances | Compactor, Dishwasher, Dryer, Fan, Garage Door Opener Remote(s), Garage Door Opener, Hood Fan, Microwave, Refrigerator, Storage Shed, Stove, Washer |
| Basement Development | Finished |
| Basement Type | Full (finished) |
| Constructed Date | 1979 |
| Construction Style Attachment | Detached |
| Cooling Type | Central Air Conditioning |
| Half Bath Total | 1 |
| Heating Type | Forced Air |
| Stories Total | 2 |
| Size Interior | 1,884 Ft2 |
| Type | House |
Parking
| Attached Garage |
Land
| Acreage | No |
| Fence Type | Fence |
| Land Amenities | Golf Course, Playground, Public Transit, Schools, Shopping |
| Size Irregular | 685.66 |
| Size Total | 685.66 M2 |
| Size Total Text | 685.66 M2 |
Rooms
| Level | Type | Length | Width | Dimensions |
|---|---|---|---|---|
| Basement | Bedroom 4 | 4.4 m | 4.4 m x Measurements not available | |
| Basement | Other | 2.2 m | 2.2 m x Measurements not available | |
| Basement | Laundry Room | 1.97 m | 1.97 m x Measurements not available | |
| Main Level | Living Room | 4.79 m | 4.79 m x Measurements not available | |
| Main Level | Dining Room | 3.53 m | 3.53 m x Measurements not available | |
| Main Level | Kitchen | 4.76 m | 4.76 m x Measurements not available | |
| Main Level | Family Room | 6.29 m | 6.29 m x Measurements not available | |
| Main Level | Bedroom 2 | 2.58 m | 2.58 m x Measurements not available | |
| Main Level | Bedroom 3 | 3.45 m | 3.45 m x Measurements not available | |
| Upper Level | Primary Bedroom | 4.53 m | 4.53 m x Measurements not available |
https://www.realtor.ca/real-estate/28588493/39-grand-meadow-cr-nw-edmonton-greenview-edmonton
Contact Us
Contact us for more information

Alexander Ibasco
Associate
208-9750 51 Ave Nw
Edmonton, Alberta T6E 0A6
(780) 994-2536
Gina Ibasco
Associate
208-9750 51 Ave Nw
Edmonton, Alberta T6E 0A6
(780) 994-2536

