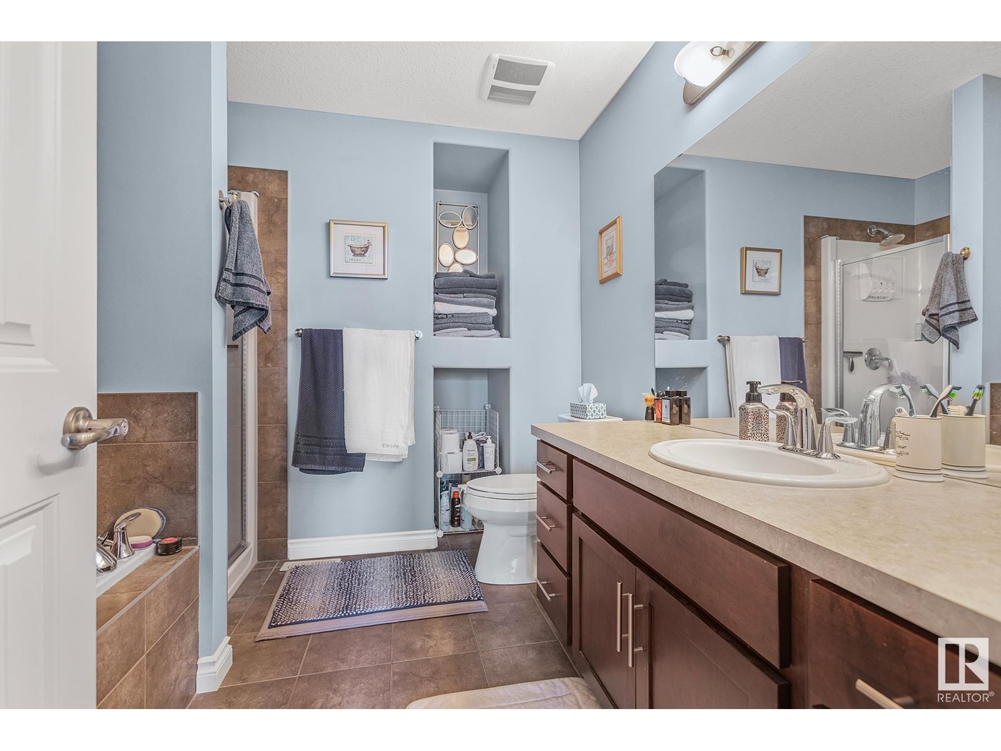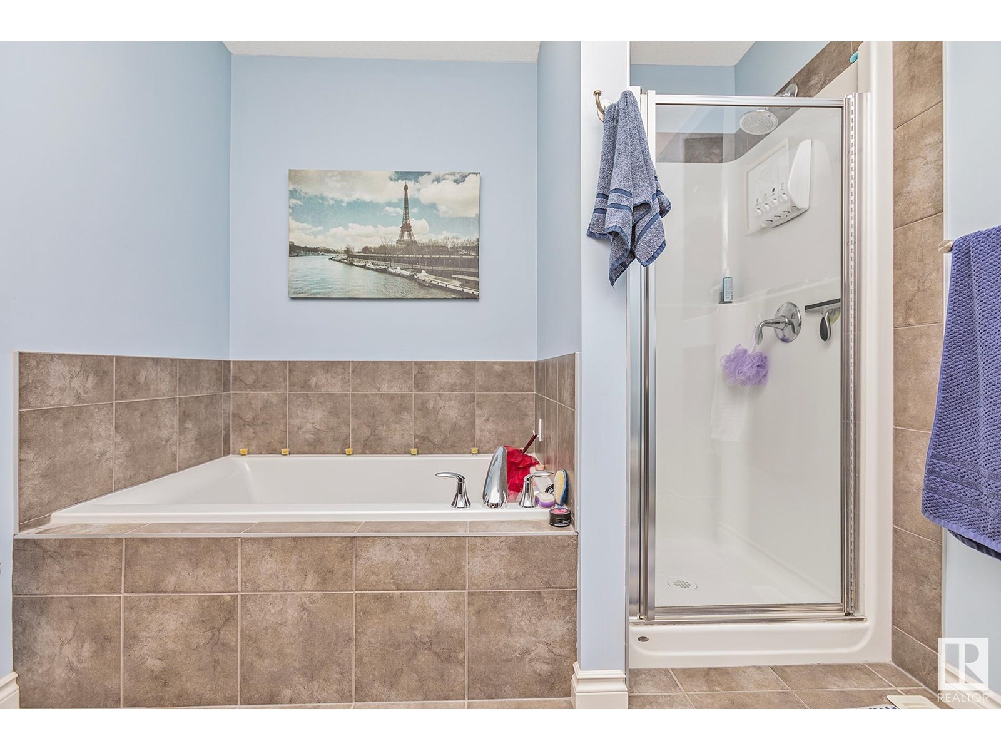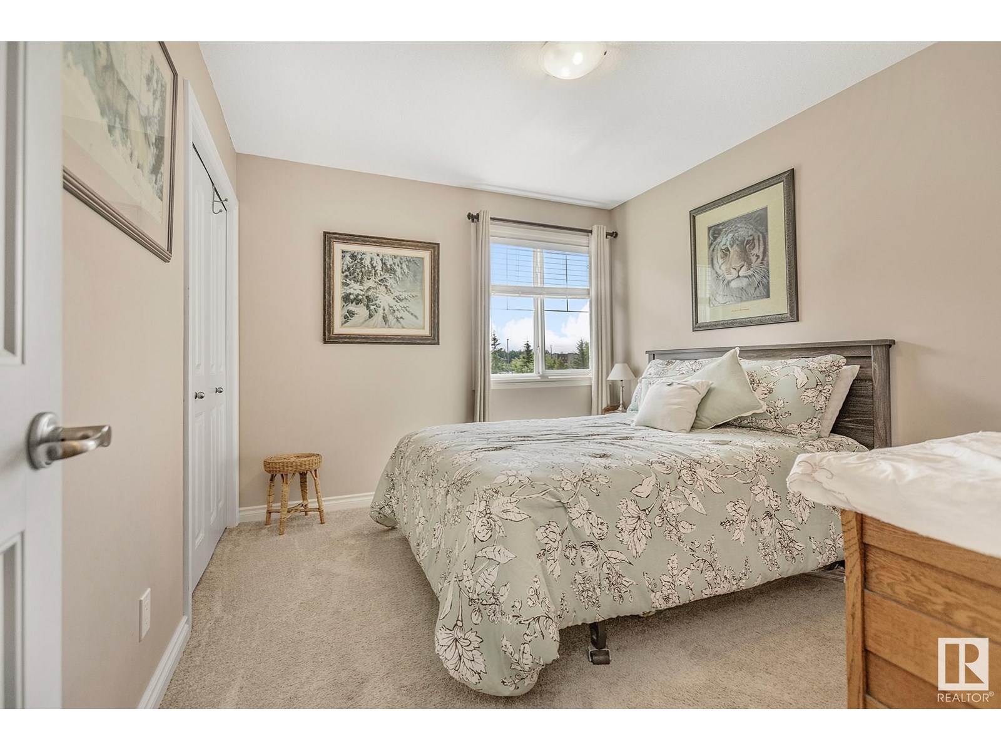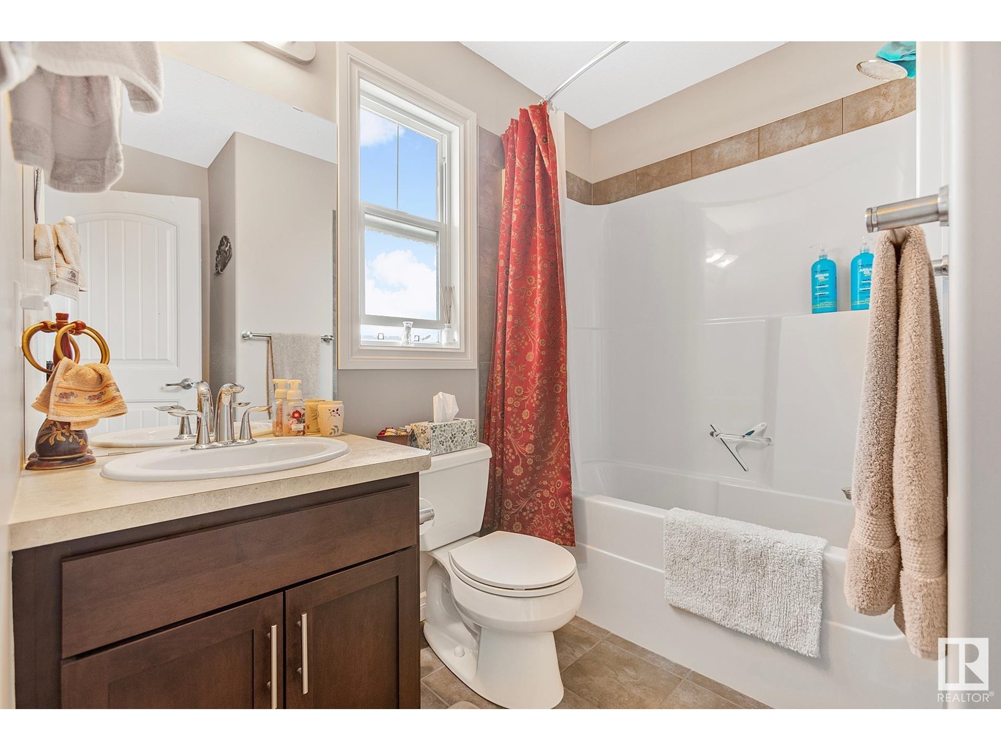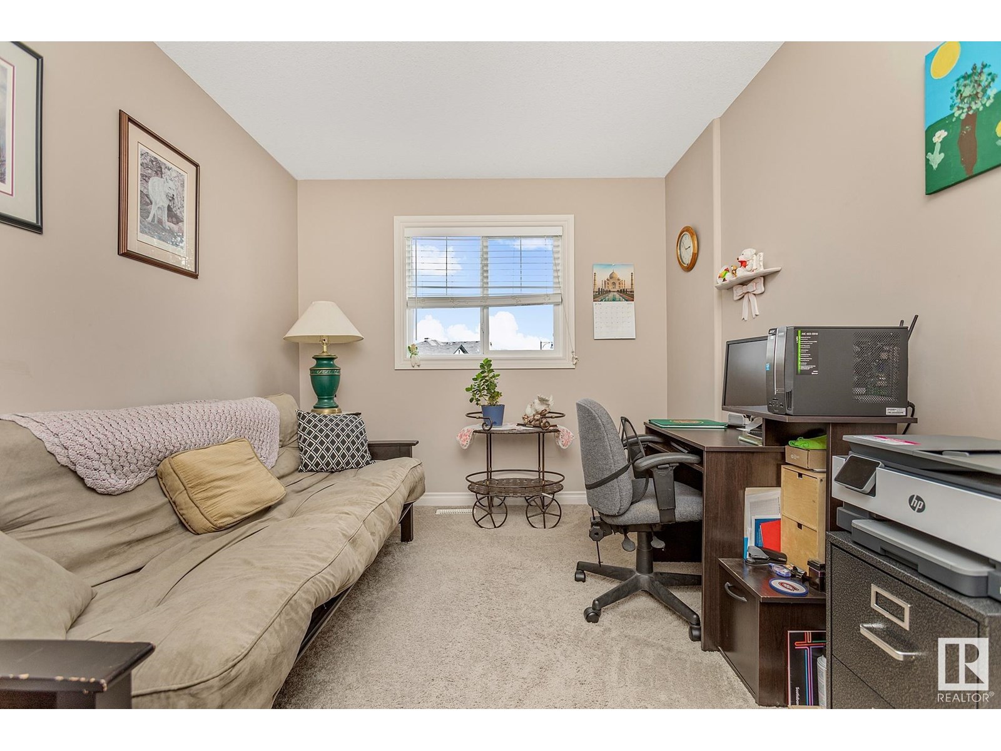3883 Gallinger Lo Nw Edmonton, Alberta T5T 4G6
$530,000
MINT! LARGE Half-Duplex TUCKED away in the QUIET community of Granville! CLASSY curb appeal w/ vinyl siding, STONE ACCENTS, beautiful landscaping & a DOUBLE attached garage to keep the cars cozy! Inside you are greeted to WARM & INVITING tones. The foyer offers a BENCH SEAT & ample coat closet. The OPEN CONCEPT floor plan is perfect for entertaining. Cook in the ISLAND KITCHEN w/ GRANITE COUNTERS, STAINLESS appliances & BREAKFAST BAR for those quick meals or dine in the dining room overlooking the SERENE BACKYARD! Direct access to the DECK & gazebo make BBQing a breeze. Relax in the adjacent living room w/ FIREPLACE for those cold winter nights. Upstairs is FAMILY FRIENDLY w/ 3 bedrooms. The Primary is the perfect place to unwind w/ a PRIVATE spa inspired ensuite. Another full bathroom services the other 2 bedrooms, perfect for kids or guests. Basement is FULLY FINISHED w/ a 2nd KITCHEN, living area, bedroom & full bath! Fully FENCED & MANICURED yard is the icing on the cake! Keep cool w/ central A/C! (id:46923)
Property Details
| MLS® Number | E4448021 |
| Property Type | Single Family |
| Neigbourhood | Granville (Edmonton) |
| Amenities Near By | Playground, Public Transit, Schools, Shopping |
| Community Features | Public Swimming Pool |
| Features | No Back Lane, Exterior Walls- 2x6" |
| Parking Space Total | 4 |
| Structure | Deck, Fire Pit, Porch |
Building
| Bathroom Total | 4 |
| Bedrooms Total | 4 |
| Appliances | Dishwasher, Dryer, Microwave Range Hood Combo, Microwave, Stove, Washer, Refrigerator |
| Basement Development | Finished |
| Basement Type | Full (finished) |
| Constructed Date | 2013 |
| Construction Style Attachment | Semi-detached |
| Fireplace Fuel | Gas |
| Fireplace Present | Yes |
| Fireplace Type | Unknown |
| Half Bath Total | 1 |
| Heating Type | Forced Air |
| Stories Total | 2 |
| Size Interior | 1,593 Ft2 |
| Type | Duplex |
Parking
| Attached Garage |
Land
| Acreage | No |
| Fence Type | Fence |
| Land Amenities | Playground, Public Transit, Schools, Shopping |
| Size Irregular | 480.68 |
| Size Total | 480.68 M2 |
| Size Total Text | 480.68 M2 |
Rooms
| Level | Type | Length | Width | Dimensions |
|---|---|---|---|---|
| Basement | Family Room | 3.71 m | 4.2 m | 3.71 m x 4.2 m |
| Basement | Bedroom 4 | 3.51 m | 3.78 m | 3.51 m x 3.78 m |
| Basement | Second Kitchen | 3.71 m | 4.2 m | 3.71 m x 4.2 m |
| Main Level | Living Room | 3.84 m | 4.55 m | 3.84 m x 4.55 m |
| Main Level | Kitchen | 3.74 m | 6.06 m | 3.74 m x 6.06 m |
| Main Level | Laundry Room | 2.75 m | 2.13 m | 2.75 m x 2.13 m |
| Upper Level | Primary Bedroom | 4.01 m | 5.1 m | 4.01 m x 5.1 m |
| Upper Level | Bedroom 2 | 3.47 m | 3.02 m | 3.47 m x 3.02 m |
| Upper Level | Bedroom 3 | 2.69 m | 3.59 m | 2.69 m x 3.59 m |
https://www.realtor.ca/real-estate/28613270/3883-gallinger-lo-nw-edmonton-granville-edmonton
Contact Us
Contact us for more information

Ryan P. Dutka
Associate
(780) 439-7248
www.ryandutka.com/
www.youtube.com/embed/-CQkTjoCqQc
100-10328 81 Ave Nw
Edmonton, Alberta T6E 1X2
(780) 439-7000
(780) 439-7248


























