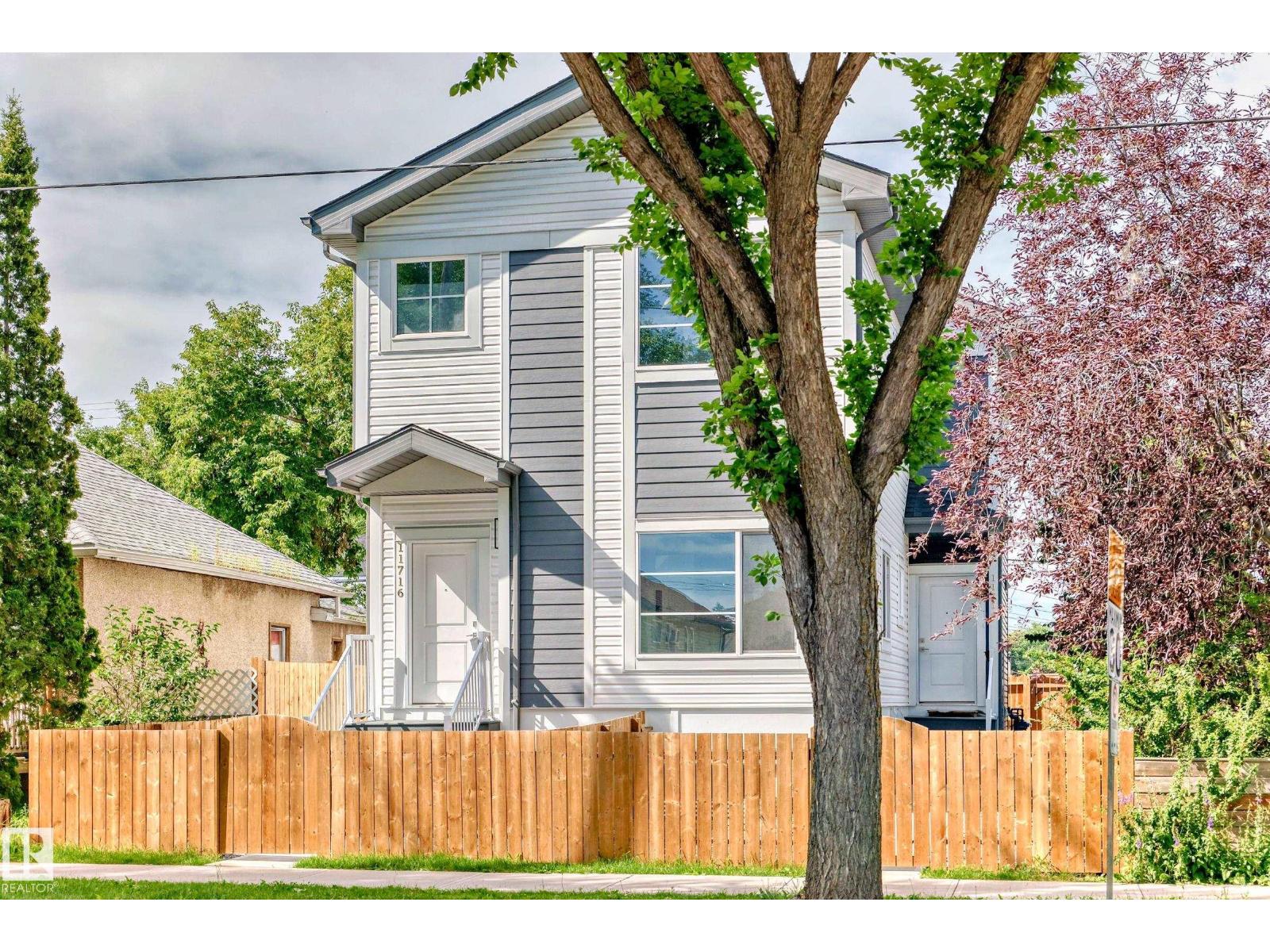11716 129 Av Nw Edmonton, Alberta T5E 0M8
$355,000
Great starter home or investment property or convert it to Airbnb rental for higher cash flow! Welcome to this stunning 2 storey front duplex situated in the convenient, mature central neighborhood location! Main floor greets you with open concept 9 feet ceiling living room offers large & bright windows for plenty of natural lighting. Spacious kitchen with modern high-gloss white color cabinetries, quartz countertops, adjacent to dining room w patio door to deck, fenced & landscaped back yard. Upper level c/w 3 bedrooms, all with large windows, a 4 pc bathroom & Master bedroom w a 3 pc ensuite & a walk-in closet. SEPARATE SIDE DOOR ENTRANCE TO 9 FEET CEILING BASEMENT has plenty spaces for future basement development. Only a few steps Calder school/Saint Edmund catholic school/park/community C/Grand Trunk off-leash dog park & all amenities. Convenient bus stop at the front door. Back yard gravel area is high potential for future garage build. Quick possession avail. Come & check this out & make this YOURS! (id:46923)
Property Details
| MLS® Number | E4447944 |
| Property Type | Single Family |
| Neigbourhood | Calder |
| Amenities Near By | Playground, Public Transit, Schools, Shopping |
| Features | Lane |
Building
| Bathroom Total | 2 |
| Bedrooms Total | 3 |
| Amenities | Ceiling - 9ft |
| Appliances | Dishwasher, Dryer, Refrigerator, Stove, Washer |
| Basement Development | Unfinished |
| Basement Type | Full (unfinished) |
| Constructed Date | 2024 |
| Construction Style Attachment | Semi-detached |
| Heating Type | Forced Air |
| Stories Total | 2 |
| Size Interior | 1,059 Ft2 |
| Type | Duplex |
Parking
| No Garage |
Land
| Acreage | No |
| Fence Type | Fence |
| Land Amenities | Playground, Public Transit, Schools, Shopping |
Rooms
| Level | Type | Length | Width | Dimensions |
|---|---|---|---|---|
| Basement | Laundry Room | Measurements not available | ||
| Basement | Utility Room | Measurements not available | ||
| Main Level | Living Room | 3.93 m | 3.91 m | 3.93 m x 3.91 m |
| Main Level | Dining Room | 3.92 m | 3.38 m | 3.92 m x 3.38 m |
| Main Level | Kitchen | 2.58 m | 2.58 m | 2.58 m x 2.58 m |
| Upper Level | Primary Bedroom | 3.34 m | 2.65 m | 3.34 m x 2.65 m |
| Upper Level | Bedroom 2 | 3.39 m | 2.18 m | 3.39 m x 2.18 m |
| Upper Level | Bedroom 3 | 3.46 m | 2.73 m | 3.46 m x 2.73 m |
https://www.realtor.ca/real-estate/28610823/11716-129-av-nw-edmonton-calder
Contact Us
Contact us for more information

Wendy M. Lam
Associate
(780) 406-8777
www.wendylam.ca/
8104 160 Ave Nw
Edmonton, Alberta T5Z 3J8
(780) 406-4000
(780) 406-8777


















































