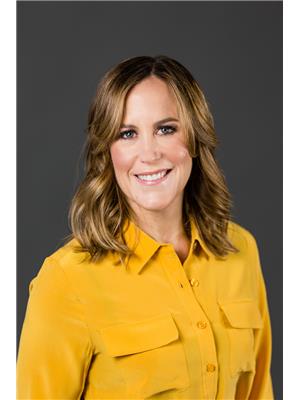5706 Mcluhan Bay Ba Nw Edmonton, Alberta T6R 0P8
$725,000
Move-in ready and freshly updated, this stunning home sits on a quiet cul-de-sac in the highly sought-after community of MacTaggart. Thoughtful touch-ups throughout have enhanced its already impressive appeal, making it feel fresh, stylish, and inviting. The spacious layout offers 4 bedrooms upstairs plus a large bonus room, perfect for growing families. On the main floor, enjoy the airy flow of bright hardwood floors, granite countertops, and a well-designed kitchen that opens to the living and dining areas. A walk-through pantry adds everyday ease, and a front office provides a quiet space to work or study. The generous primary suite offers a peaceful escape with a beautiful ensuite and walk-in closet. Outside, the private backyard and sunny deck are perfect for morning coffee or evening wind-downs. Surrounded by top-rated schools, scenic trails, parks, and close to the Terwillegar Rec Centre, this refreshed home offers comfort, style, and a fantastic location. It's ready for you to move in and enjoy! (id:46923)
Open House
This property has open houses!
1:00 pm
Ends at:3:00 pm
Property Details
| MLS® Number | E4448447 |
| Property Type | Single Family |
| Neigbourhood | MacTaggart |
| Amenities Near By | Playground, Public Transit, Schools, Shopping |
| Features | Cul-de-sac, Exterior Walls- 2x6", No Smoking Home |
| Structure | Deck, Fire Pit, Porch |
Building
| Bathroom Total | 3 |
| Bedrooms Total | 4 |
| Appliances | Dishwasher, Dryer, Oven - Built-in, Refrigerator, Stove, Central Vacuum, Washer, Window Coverings |
| Basement Development | Unfinished |
| Basement Type | Full (unfinished) |
| Constructed Date | 2008 |
| Construction Style Attachment | Detached |
| Fire Protection | Smoke Detectors |
| Half Bath Total | 1 |
| Heating Type | Forced Air |
| Stories Total | 2 |
| Size Interior | 2,316 Ft2 |
| Type | House |
Parking
| Attached Garage |
Land
| Acreage | No |
| Fence Type | Fence |
| Land Amenities | Playground, Public Transit, Schools, Shopping |
Rooms
| Level | Type | Length | Width | Dimensions |
|---|---|---|---|---|
| Main Level | Living Room | 4.74 m | 5.61 m | 4.74 m x 5.61 m |
| Main Level | Dining Room | 4.18 m | 3.03 m | 4.18 m x 3.03 m |
| Main Level | Kitchen | 4.25 m | 3.4 m | 4.25 m x 3.4 m |
| Main Level | Office | 3.61 m | 2.78 m | 3.61 m x 2.78 m |
| Upper Level | Family Room | 3.8 m | 6.08 m | 3.8 m x 6.08 m |
| Upper Level | Primary Bedroom | 4.61 m | 3.64 m | 4.61 m x 3.64 m |
| Upper Level | Bedroom 2 | 3.27 m | 2.8 m | 3.27 m x 2.8 m |
| Upper Level | Bedroom 3 | 3.7 m | Measurements not available x 3.7 m | |
| Upper Level | Bedroom 4 | 4.07 m | 2.74 m | 4.07 m x 2.74 m |
https://www.realtor.ca/real-estate/28622880/5706-mcluhan-bay-ba-nw-edmonton-mactaggart
Contact Us
Contact us for more information

Jen Modry
Associate
(780) 444-8017
201-6650 177 St Nw
Edmonton, Alberta T5T 4J5
(780) 483-4848
(780) 444-8017






































