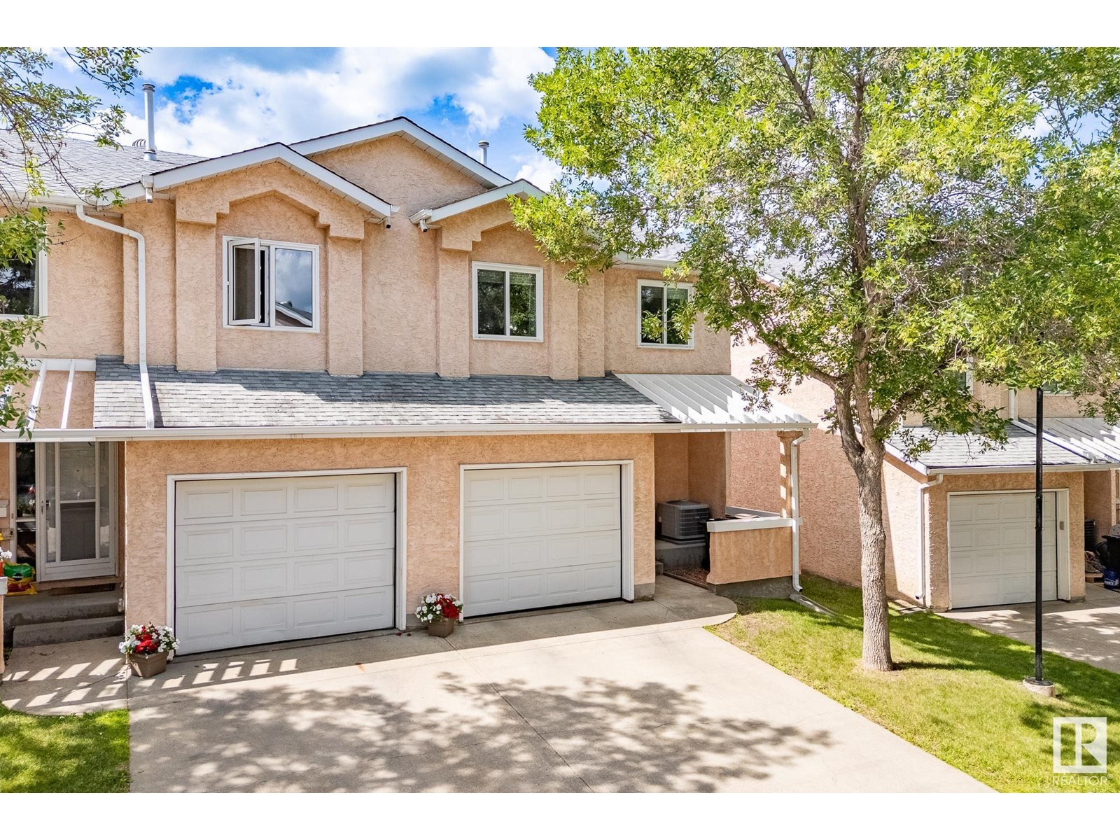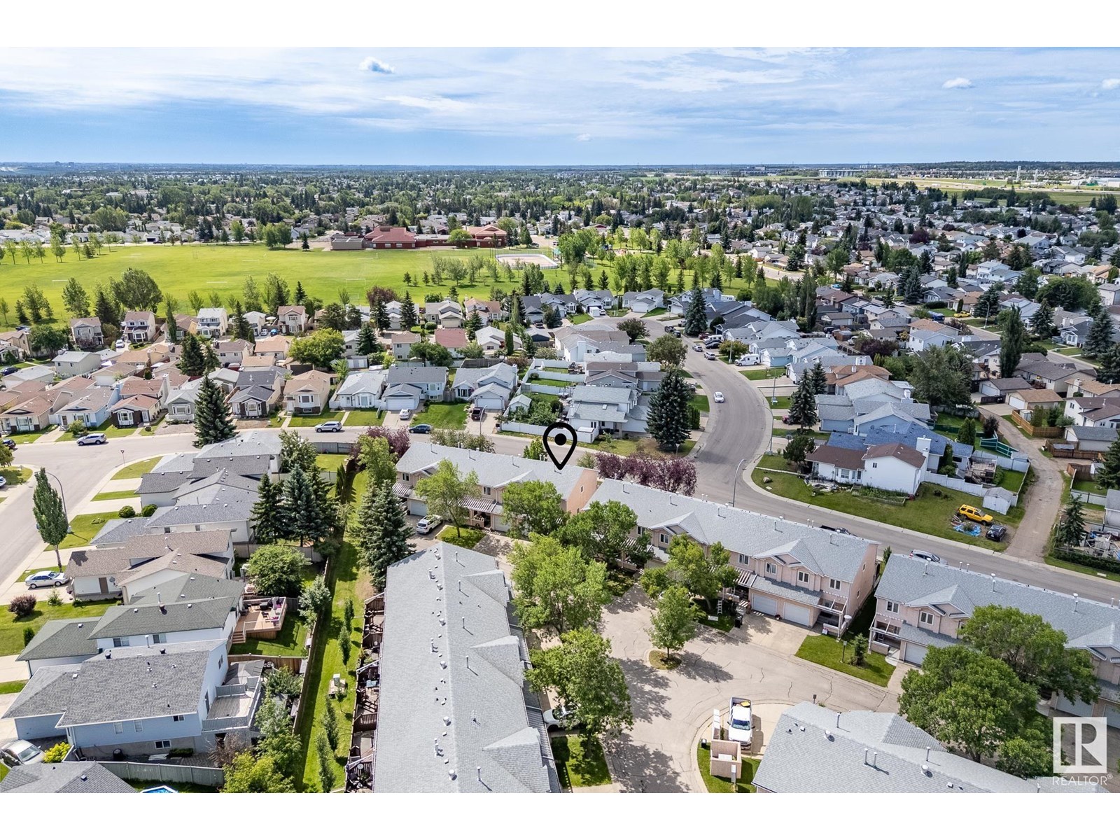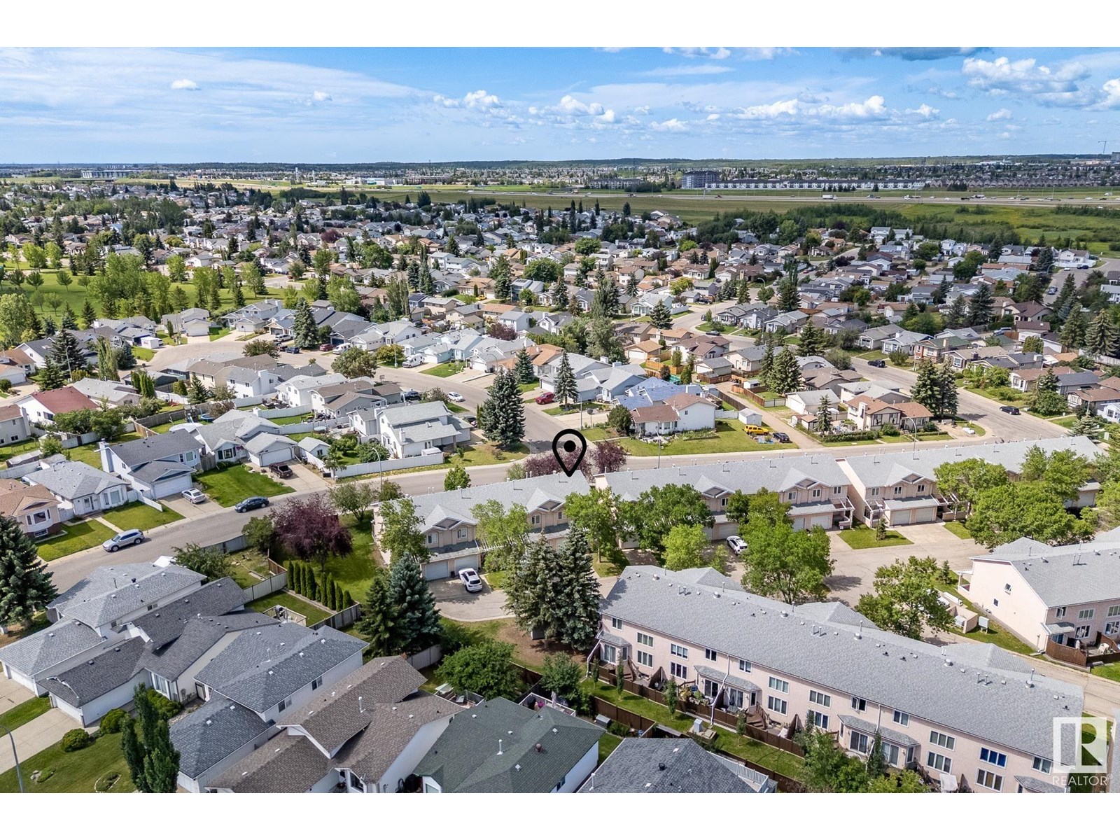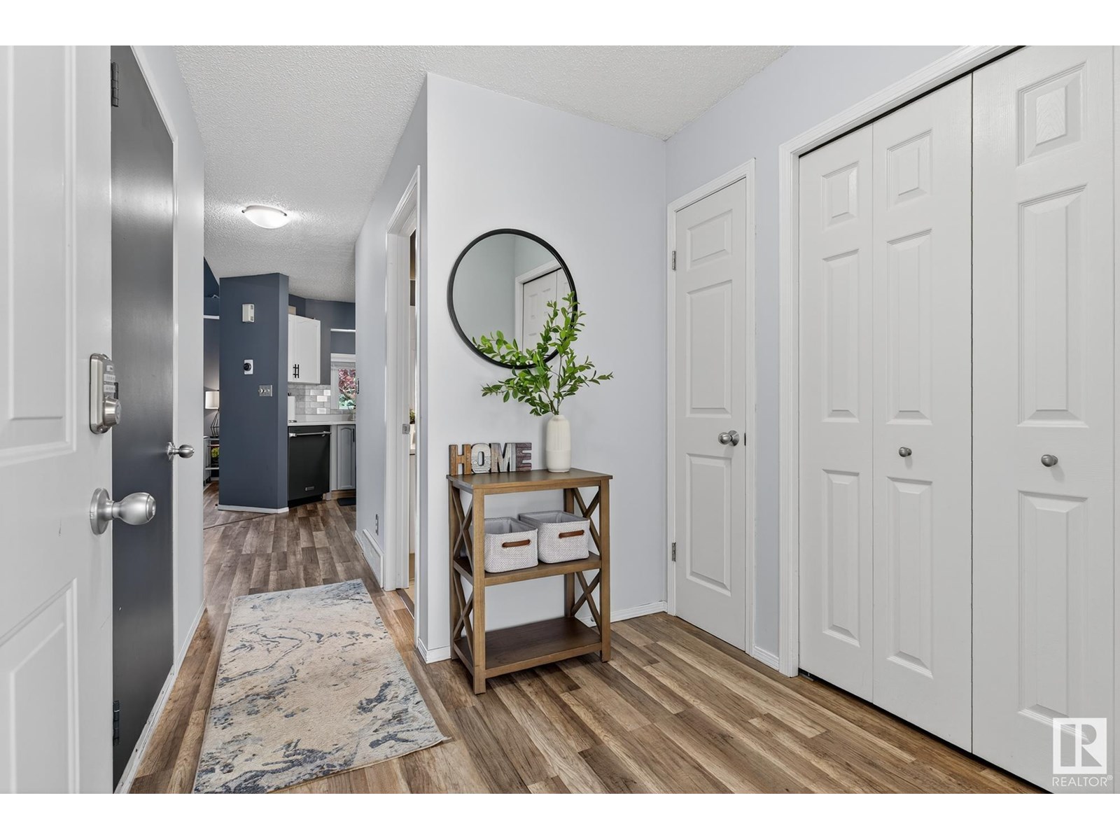7527 188 St Nw Edmonton, Alberta T5T 5W9
$299,999Maintenance, Exterior Maintenance, Insurance, Property Management, Other, See Remarks
$456.61 Monthly
Maintenance, Exterior Maintenance, Insurance, Property Management, Other, See Remarks
$456.61 MonthlyMODERN | RENOVATED | FULLY FINISHED – Welcome to this stylish 2-storey townhouse in Lymburn offering over 1,750 sq.ft. of total living space. The main floor features soaring vaulted ceilings, upgraded laminate flooring, and a bright living room with a cozy gas fireplace. The kitchen offers generous cabinet space and flows into a dedicated dining area and private deck. Upstairs you'll find a spacious primary suite, second bedroom, full 4pc bath, and a versatile loft ideal for an office or flex space. The professionally finished basement adds a large rec room, sleek 3pc bathroom, laundry, storage, and utility space—perfect for movie nights or a home gym. Recent upgrades include a newer furnace, A/C and hot water tank. Complete with an attached garage and private fenced yard, all in a prime west Edmonton location near schools, transit, shopping, and the Henday. This home is move-in ready and low-maintenance! (id:46923)
Open House
This property has open houses!
2:00 pm
Ends at:4:00 pm
Property Details
| MLS® Number | E4448375 |
| Property Type | Single Family |
| Neigbourhood | Lymburn |
| Amenities Near By | Golf Course, Playground, Schools |
| Features | See Remarks, Flat Site, No Back Lane, No Smoking Home, Level |
| Structure | Deck |
Building
| Bathroom Total | 3 |
| Bedrooms Total | 2 |
| Amenities | Ceiling - 10ft |
| Appliances | Dishwasher, Dryer, Fan, Refrigerator, Stove, Washer, Window Coverings |
| Basement Development | Finished |
| Basement Type | Full (finished) |
| Constructed Date | 1991 |
| Construction Style Attachment | Attached |
| Fire Protection | Smoke Detectors |
| Half Bath Total | 1 |
| Heating Type | Forced Air |
| Stories Total | 2 |
| Size Interior | 1,270 Ft2 |
| Type | Row / Townhouse |
Parking
| Attached Garage |
Land
| Acreage | No |
| Fence Type | Fence |
| Land Amenities | Golf Course, Playground, Schools |
| Size Irregular | 275.1 |
| Size Total | 275.1 M2 |
| Size Total Text | 275.1 M2 |
Rooms
| Level | Type | Length | Width | Dimensions |
|---|---|---|---|---|
| Basement | Recreation Room | 20'3" x 18'6" | ||
| Main Level | Living Room | 13'7" x 13'6" | ||
| Main Level | Dining Room | 9'4" x 9' | ||
| Main Level | Kitchen | 9'8" x 11' | ||
| Upper Level | Primary Bedroom | 12'11" x 13'5 | ||
| Upper Level | Bedroom 2 | 9' x 12'5" | ||
| Upper Level | Loft | 9'11" x 10'11 |
https://www.realtor.ca/real-estate/28621597/7527-188-st-nw-edmonton-lymburn
Contact Us
Contact us for more information
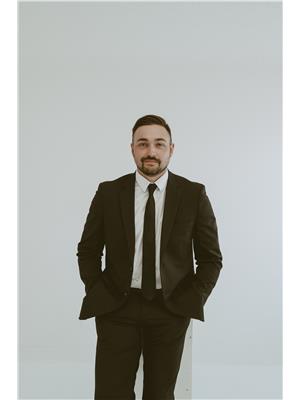
Ross S. Storoshenko
Associate
(780) 457-2194
www.rivervalleyrealty.ca/
www.facebook.com/rivervalleyrealty
www.linkedin.com/in/ross-storoshenko-a11509135/
www.instagram.com/ross.storoshenko/
www.youtube.com/@rossstoroshenko
201-6650 177 St Nw
Edmonton, Alberta T5T 4J5
(780) 483-4848
(780) 444-8017


