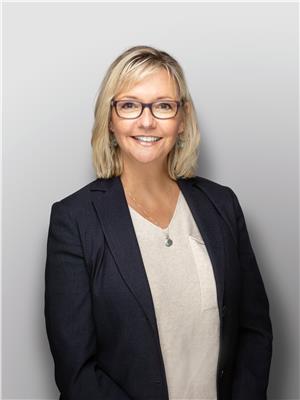12325 122 Av Nw Edmonton, Alberta T5L 2Z8
$339,900Maintenance, Exterior Maintenance, Insurance, Other, See Remarks
$145.83 Monthly
Maintenance, Exterior Maintenance, Insurance, Other, See Remarks
$145.83 MonthlyModern Living Starts Here. Built in 2018 and in excellent condition, this stylish 2-storey townhome in central Prince Charles delivers unbeatable value. With over 1,500 sq ft of thoughtfully designed living space in a self-managed 4-plex, it features TWO LARGE PRIMARY BEDROOMS upstairs—each with its own full ensuite—for comfort and flexibility. The open-concept main floor offers a bright living room, dining area, and island kitchen perfect for everyday living or entertaining. The finished basement adds a third bedroom and 4-piece bath. Outside, enjoy your private backyard oasis—an 8' x 17' deck with a permitted covered pergola, low-maintenance landscaping, and every inch put to smart use. Detached single garage included. ONLY $145.83/month condo fee covers exterior maintenance, reserve fund, and common area insurance. Located close to transit, parks, schools, and shopping. The outdoor pergola stays with the home. MOVE-IN READY and priced right—this is modern living at its best! (id:46923)
Property Details
| MLS® Number | E4448677 |
| Property Type | Single Family |
| Neigbourhood | Prince Charles |
| Amenities Near By | Playground, Public Transit, Schools, Shopping |
| Community Features | Public Swimming Pool |
| Features | Paved Lane, Lane |
| Parking Space Total | 2 |
Building
| Bathroom Total | 4 |
| Bedrooms Total | 3 |
| Amenities | Vinyl Windows |
| Appliances | Dishwasher, Dryer, Garage Door Opener Remote(s), Garage Door Opener, Refrigerator, Stove, Washer, Window Coverings |
| Basement Development | Finished |
| Basement Type | Full (finished) |
| Constructed Date | 2018 |
| Construction Style Attachment | Attached |
| Half Bath Total | 1 |
| Heating Type | Forced Air |
| Stories Total | 2 |
| Size Interior | 1,110 Ft2 |
| Type | Row / Townhouse |
Parking
| Detached Garage |
Land
| Acreage | No |
| Fence Type | Fence |
| Land Amenities | Playground, Public Transit, Schools, Shopping |
| Size Irregular | 162.61 |
| Size Total | 162.61 M2 |
| Size Total Text | 162.61 M2 |
Rooms
| Level | Type | Length | Width | Dimensions |
|---|---|---|---|---|
| Basement | Family Room | 5.12 m | 3.06 m | 5.12 m x 3.06 m |
| Basement | Bedroom 3 | 3.36 m | 2.85 m | 3.36 m x 2.85 m |
| Basement | Utility Room | 4.05 m | 1.92 m | 4.05 m x 1.92 m |
| Main Level | Living Room | 3.38 m | 3.07 m | 3.38 m x 3.07 m |
| Main Level | Dining Room | 2.45 m | 2.95 m | 2.45 m x 2.95 m |
| Main Level | Kitchen | 2.95 m | 2.96 m | 2.95 m x 2.96 m |
| Main Level | Laundry Room | 1.38 m | 0.96 m | 1.38 m x 0.96 m |
| Main Level | Mud Room | 2.14 m | 1.04 m | 2.14 m x 1.04 m |
| Upper Level | Primary Bedroom | 3.8 m | 3.3 m | 3.8 m x 3.3 m |
| Upper Level | Bedroom 2 | 3.78 m | 2.97 m | 3.78 m x 2.97 m |
https://www.realtor.ca/real-estate/28628168/12325-122-av-nw-edmonton-prince-charles
Contact Us
Contact us for more information

Lorri L. Brewer
Broker
www.infiniterealtyservice.com/
twitter.com/_InfiniteRealty
www.facebook.com/realestateyeg
www.linkedin.com/in/infiniterealtyservice/
11420 142 St Nw
Edmonton, Alberta T5M 1V1
(780) 756-7653
www.infiniterealtyservice.com/
































