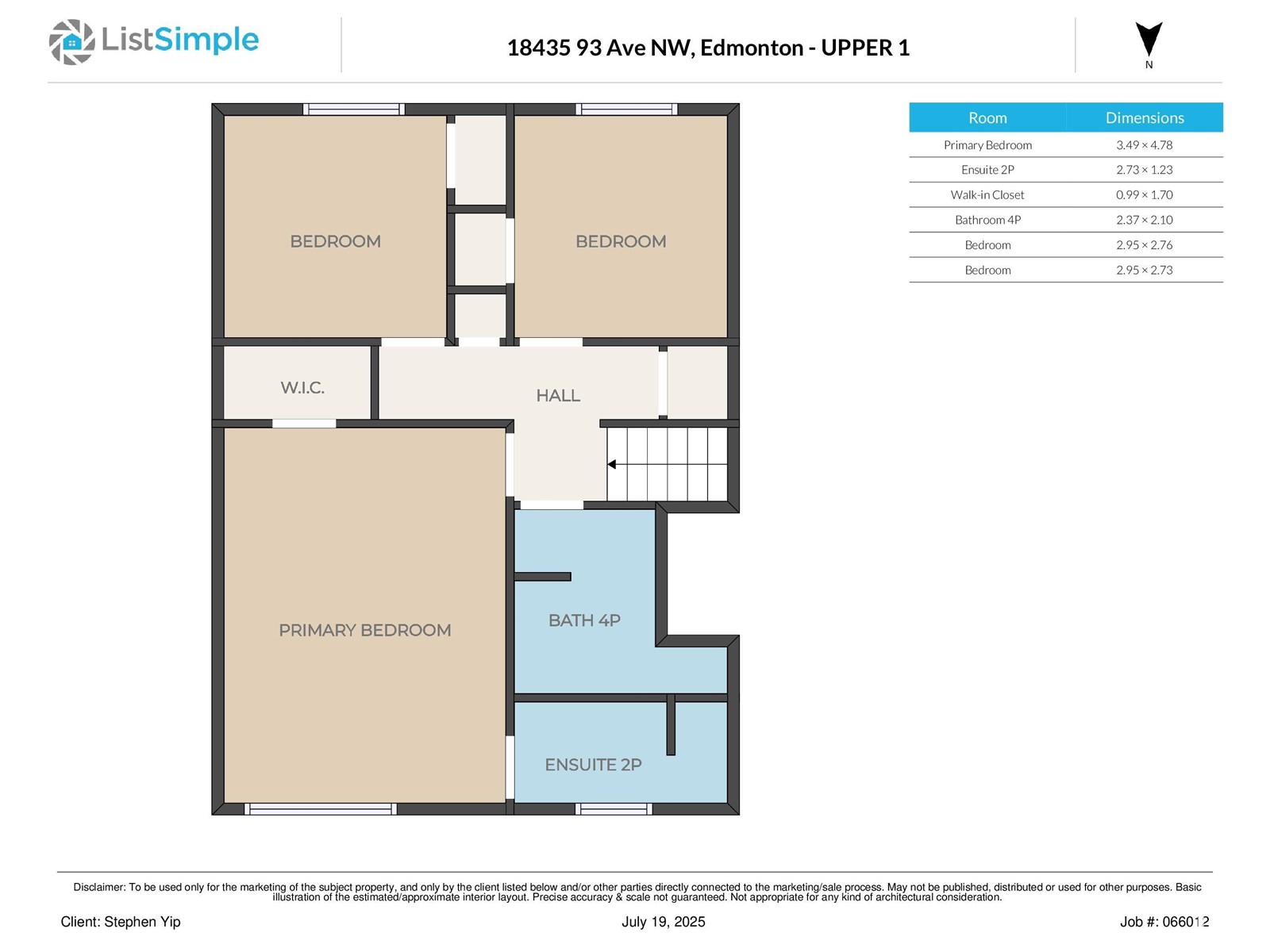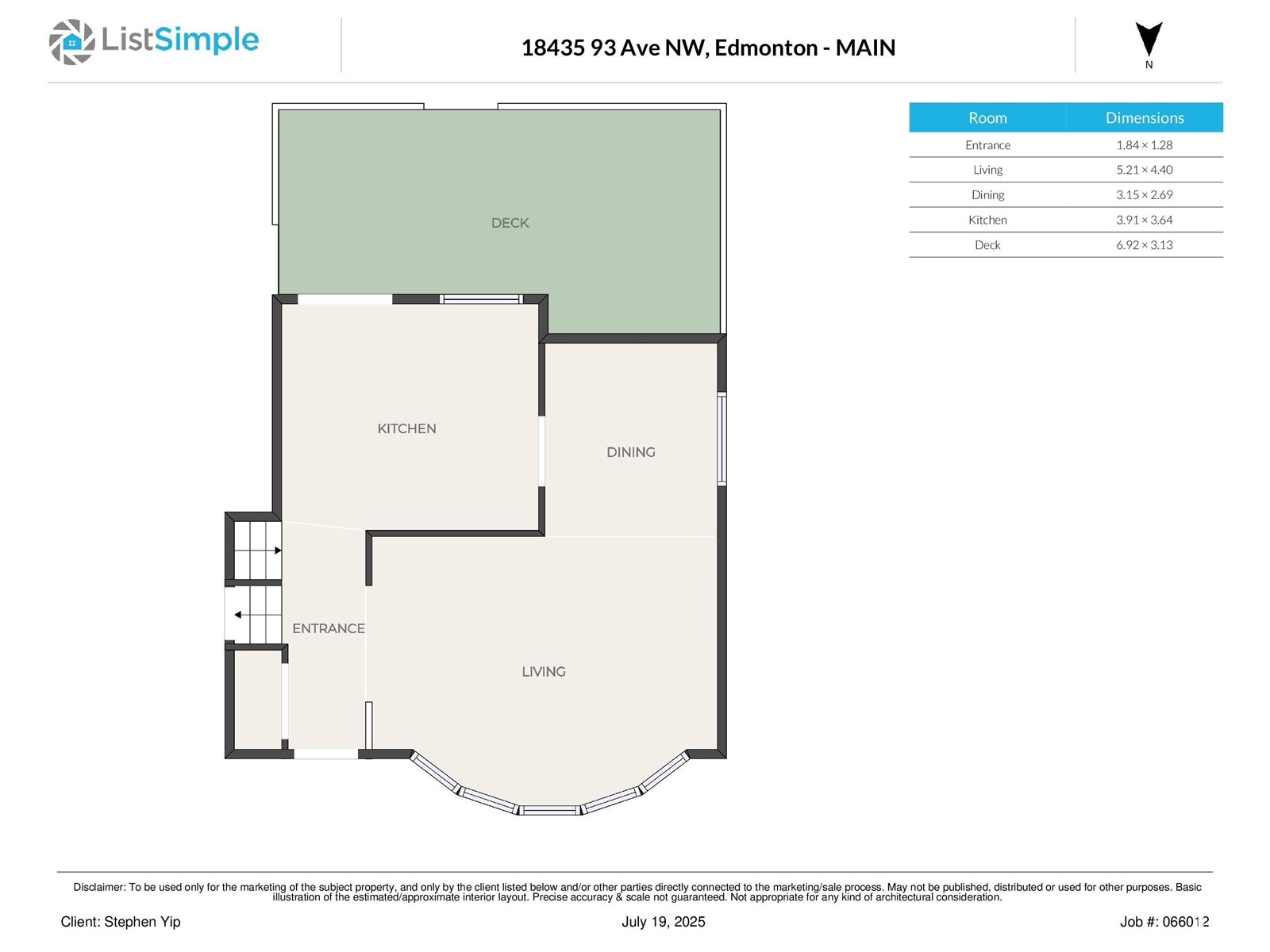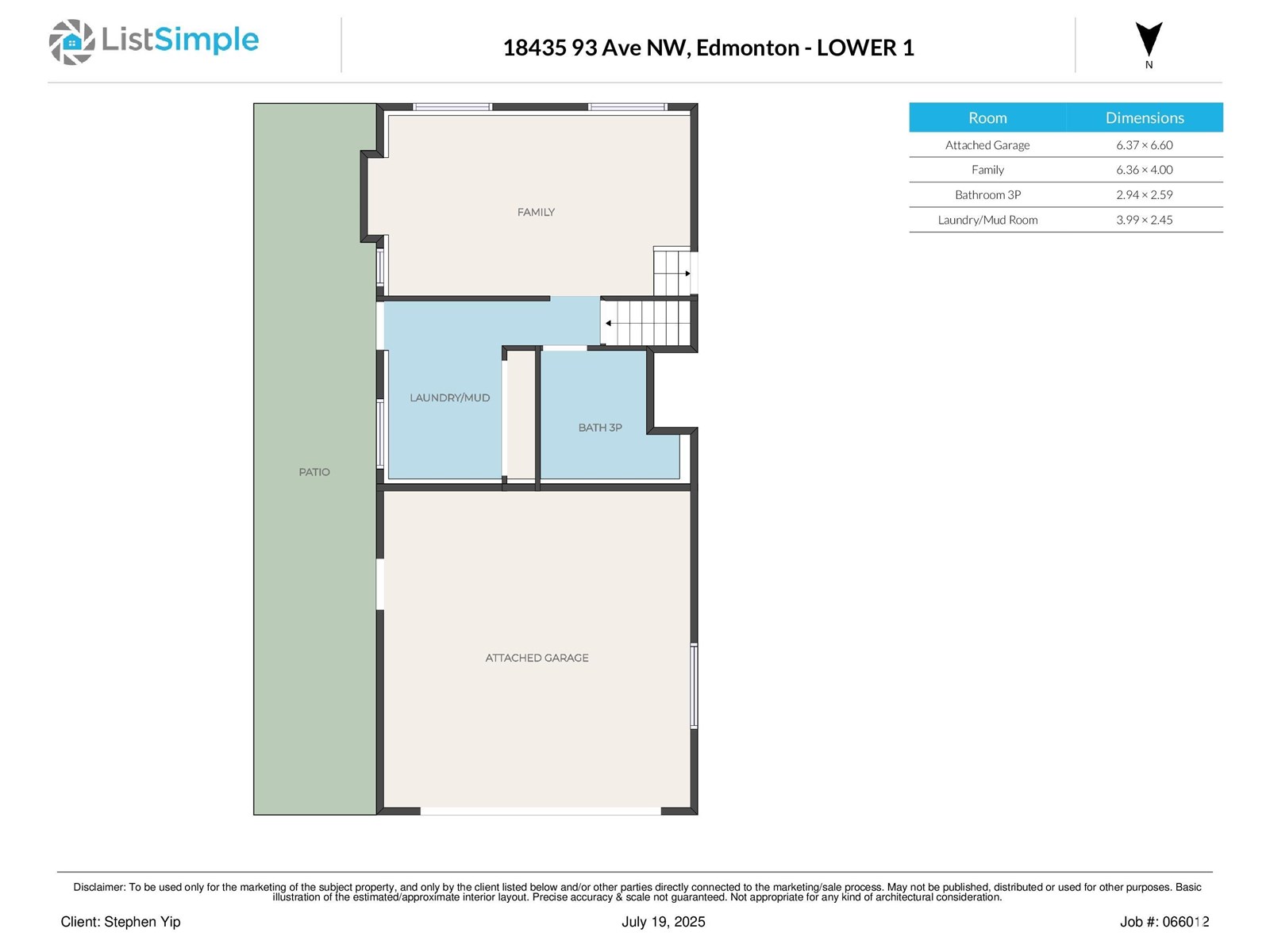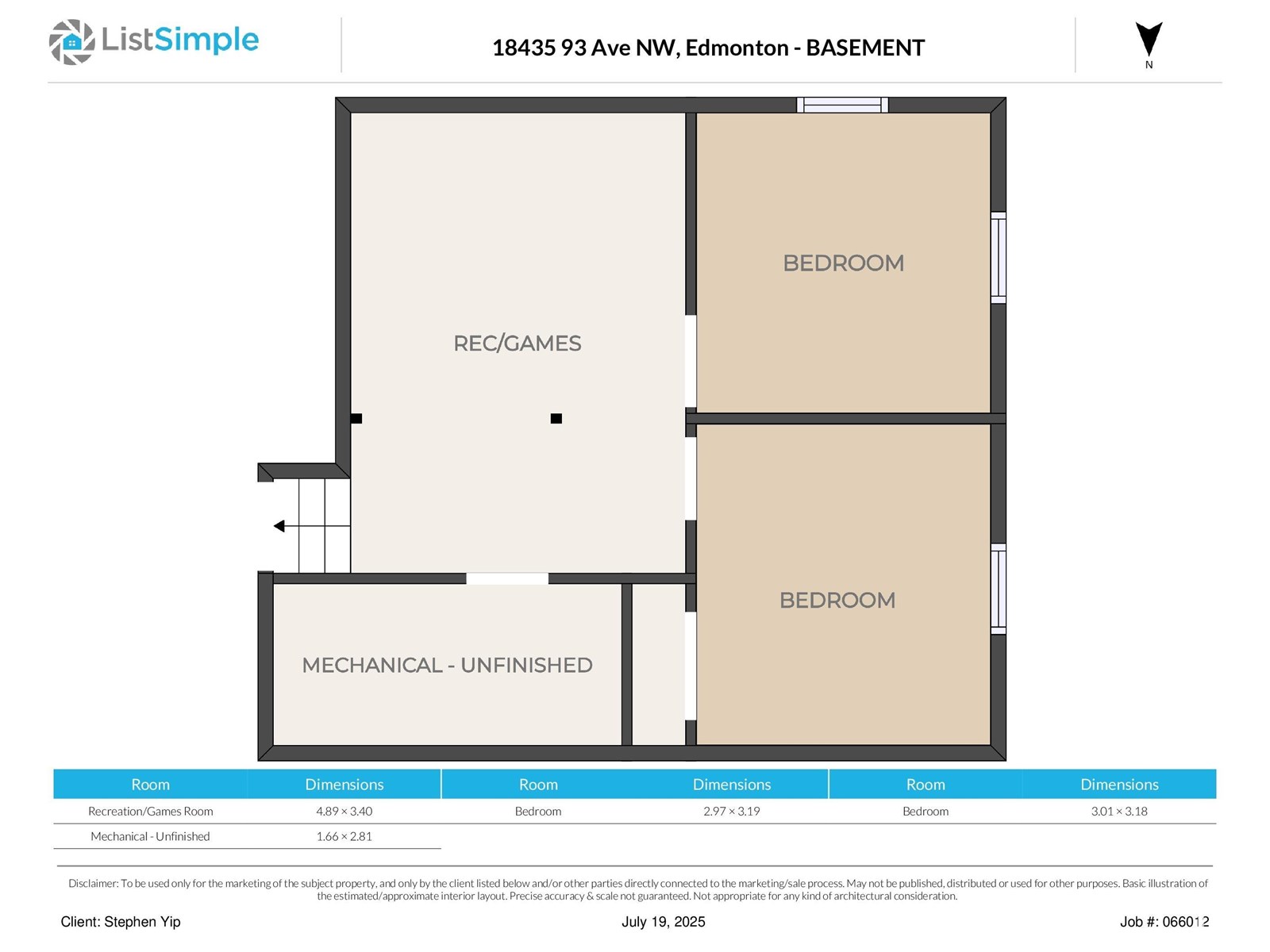18435 93 Av Nw Edmonton, Alberta T5T 1V5
$495,000
Bright & open 3 bedroom 4/L split w/fully finished basement located at the popular community of Belmead. New paint. New vinyl plank flooring on upper & 3rd level. Spacious living room w/ bow windows flooded w/ natural light. Open kitchen w/ newer kitchen cabinets, S/S appliances w/ new stove & dishwasher. There is also a newer patio door off kitchen to large sundeck. Upper floor features 3 bedrooms and 4 pcs bath. Large primary bedroom w 2 pcs ensuite and walk in closet. 3rd level w/ side door entrance and completed w/ sunny laundry room, potential to be converted to an extra bedroom, 3 pcs bath & family room w/ brick fireplace and large windows. Basement is fully finished w/ recreation room, 2 dens/office & utility room. Additional highlights including newer shingles, newer hot water tank, extra wide and long driveway with spaces for RV parking. Conveniently located. Close to schools, park, bus ,shops and easy access to WEM , Anthony Henday and Whitemud freeway. Quick possession. (id:46923)
Property Details
| MLS® Number | E4448809 |
| Property Type | Single Family |
| Neigbourhood | Belmead |
| Amenities Near By | Playground, Public Transit, Schools, Shopping |
| Features | No Back Lane |
| Parking Space Total | 3 |
| Structure | Deck, Patio(s) |
Building
| Bathroom Total | 3 |
| Bedrooms Total | 3 |
| Appliances | Dishwasher, Dryer, Fan, Garage Door Opener Remote(s), Garage Door Opener, Hood Fan, Refrigerator, Storage Shed, Stove, Washer |
| Basement Development | Finished |
| Basement Type | Full (finished) |
| Constructed Date | 1976 |
| Construction Style Attachment | Detached |
| Fireplace Fuel | Wood |
| Fireplace Present | Yes |
| Fireplace Type | Unknown |
| Half Bath Total | 1 |
| Heating Type | Forced Air |
| Size Interior | 1,793 Ft2 |
| Type | House |
Parking
| Attached Garage | |
| R V |
Land
| Acreage | No |
| Fence Type | Fence |
| Land Amenities | Playground, Public Transit, Schools, Shopping |
| Size Irregular | 646.39 |
| Size Total | 646.39 M2 |
| Size Total Text | 646.39 M2 |
Rooms
| Level | Type | Length | Width | Dimensions |
|---|---|---|---|---|
| Basement | Den | 2.97 m | 3.18 m | 2.97 m x 3.18 m |
| Basement | Recreation Room | 4.89 m | 3.43 m | 4.89 m x 3.43 m |
| Lower Level | Family Room | 6.15 m | 3.84 m | 6.15 m x 3.84 m |
| Lower Level | Laundry Room | 2.96 m | 3.99 m | 2.96 m x 3.99 m |
| Main Level | Living Room | 4.39 m | 5.58 m | 4.39 m x 5.58 m |
| Main Level | Dining Room | 2.71 m | 3.17 m | 2.71 m x 3.17 m |
| Main Level | Kitchen | 3.91 m | 3.66 m | 3.91 m x 3.66 m |
| Upper Level | Primary Bedroom | 3.49 m | 4.77 m | 3.49 m x 4.77 m |
| Upper Level | Bedroom 2 | 2.95 m | 2.83 m | 2.95 m x 2.83 m |
| Upper Level | Bedroom 3 | 2.95 m | 2.73 m | 2.95 m x 2.73 m |
https://www.realtor.ca/real-estate/28630009/18435-93-av-nw-edmonton-belmead
Contact Us
Contact us for more information
Stephen Yip
Associate
(780) 467-2897
www.stephenyip.com/
302-5083 Windermere Blvd Sw
Edmonton, Alberta T6W 0J5
(780) 406-4000
(780) 406-8787


































































