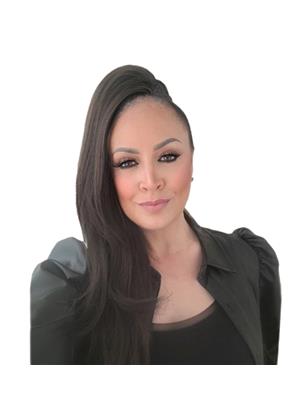14507 98 Ave Nw Nw Edmonton, Alberta T5N 0G9
$799,000
Welcome to this beautifully maintained bungalow, perfectly positioned across from a quiet green space in the heart of Crestwood — one of Edmonton’s most sought-after communities. With its charming front porch & timeless curb appeal, this home invites you to slow down & enjoy the surroundings. Inside, you’ll find a thoughtful main floor with a comfortable primary bedroom & en-suite, a second bedroom, & a full bath. The LR is bright & welcoming with large windows overlooking the peaceful park. At the back, the kitchen & dining area open to a sun-filled, south-facing yard — perfect for relaxing or entertaining. The fully finished basement features 8-foot ceilings, a large bedroom, full bath, laundry, & generous space for hobbies or a home theatre — bringing total living space to over 2,200 sq. ft. Enjoy sunny afternoons on the multi-tiered deck. A dbl garage completes this exceptional home. An ideal choice for those seeking a refined, easy-to-love bungalow lifestyle in a truly exceptional neighborhood. (id:46923)
Property Details
| MLS® Number | E4448857 |
| Property Type | Single Family |
| Neigbourhood | Crestwood |
| Amenities Near By | Schools, Shopping |
| Features | Lane, No Animal Home, No Smoking Home |
| Structure | Porch |
Building
| Bathroom Total | 3 |
| Bedrooms Total | 3 |
| Appliances | Alarm System, Dishwasher, Dryer, Garage Door Opener, Microwave Range Hood Combo, Refrigerator, Stove, Washer, Window Coverings |
| Architectural Style | Raised Bungalow |
| Basement Development | Finished |
| Basement Type | Full (finished) |
| Constructed Date | 1954 |
| Construction Style Attachment | Detached |
| Fire Protection | Smoke Detectors |
| Heating Type | Forced Air |
| Stories Total | 1 |
| Size Interior | 1,222 Ft2 |
| Type | House |
Parking
| Detached Garage |
Land
| Acreage | No |
| Fence Type | Fence |
| Land Amenities | Schools, Shopping |
| Size Irregular | 650 |
| Size Total | 650 M2 |
| Size Total Text | 650 M2 |
Rooms
| Level | Type | Length | Width | Dimensions |
|---|---|---|---|---|
| Basement | Bedroom 3 | 3.76 m | 3.81 m | 3.76 m x 3.81 m |
| Basement | Recreation Room | 7.32 m | 4.47 m | 7.32 m x 4.47 m |
| Main Level | Living Room | 5.63 m | 4 m | 5.63 m x 4 m |
| Main Level | Dining Room | 2.9 m | 2.57 m | 2.9 m x 2.57 m |
| Main Level | Kitchen | 2.77 m | 4.57 m | 2.77 m x 4.57 m |
| Main Level | Primary Bedroom | 3.92 m | 3.65 m | 3.92 m x 3.65 m |
| Main Level | Bedroom 2 | 3.86 m | 2.8 m | 3.86 m x 2.8 m |
https://www.realtor.ca/real-estate/28630729/14507-98-ave-nw-nw-edmonton-crestwood
Contact Us
Contact us for more information

Diana Steele
Associate
(780) 481-1144
1400-10665 Jasper Ave Nw
Edmonton, Alberta T5J 3S9
(403) 262-7653



























































