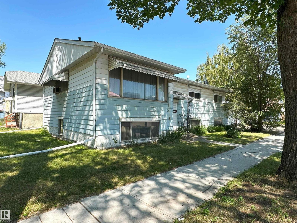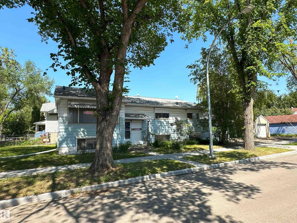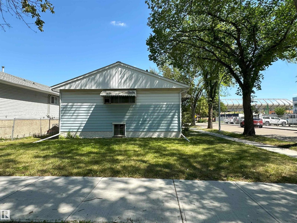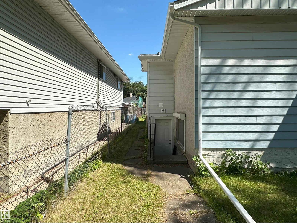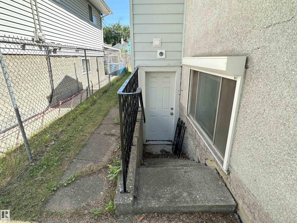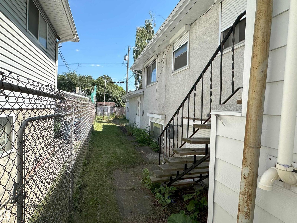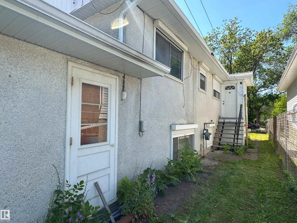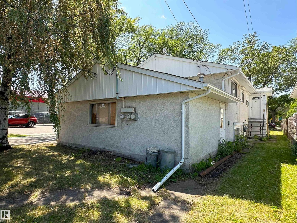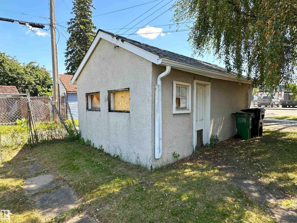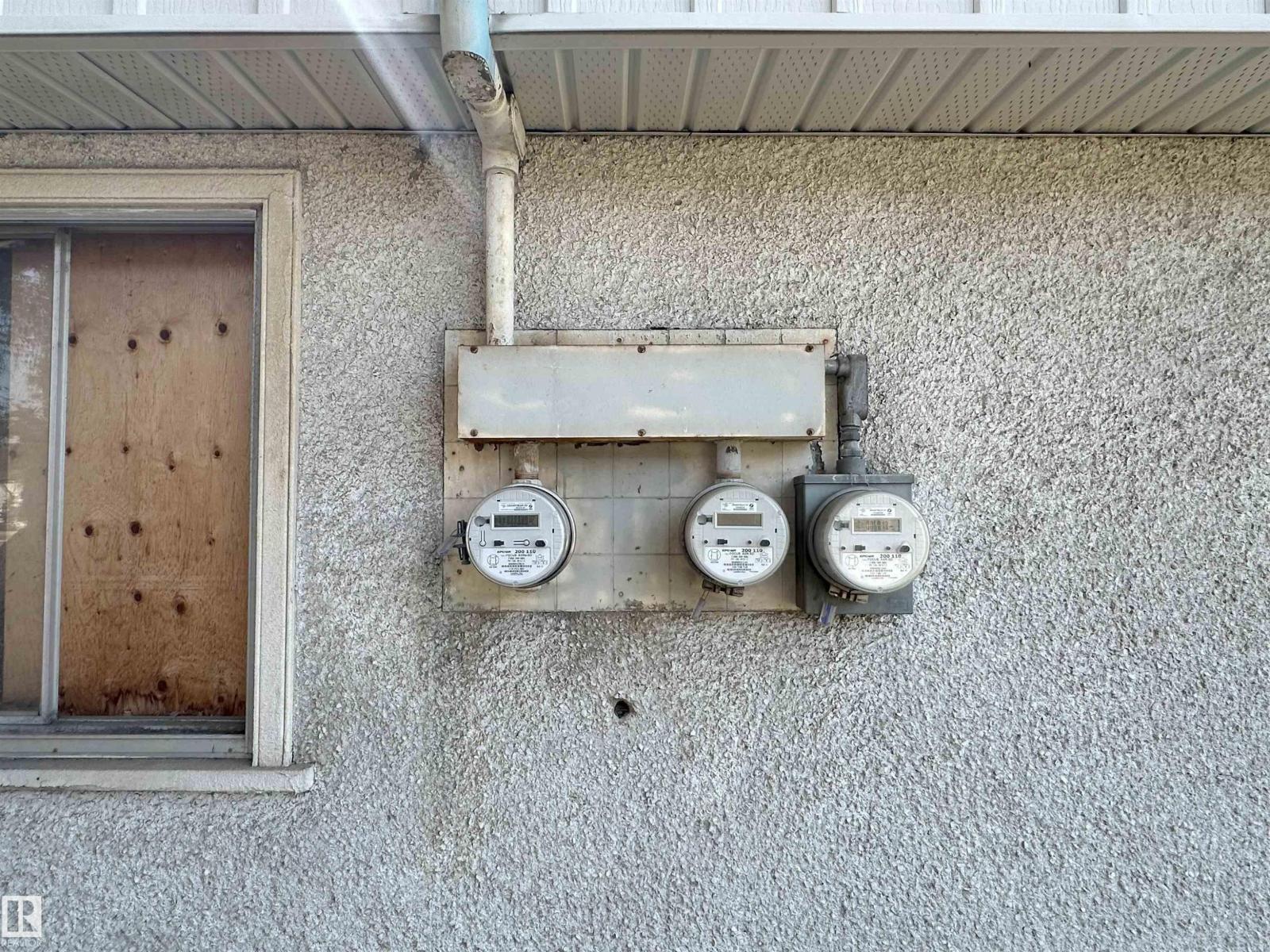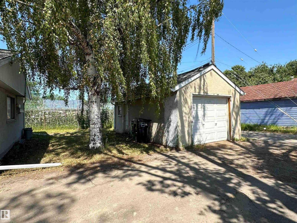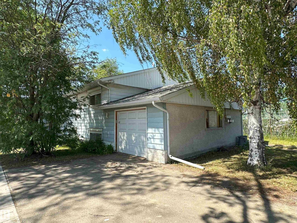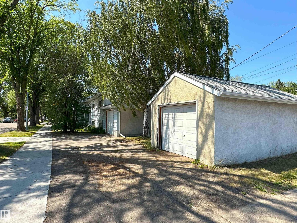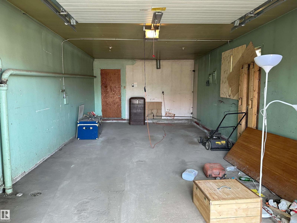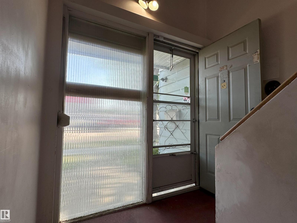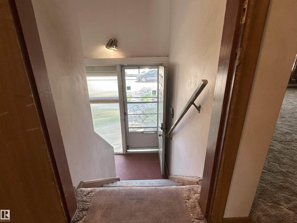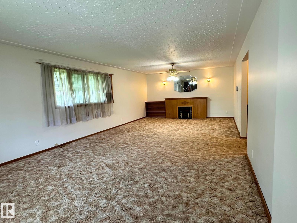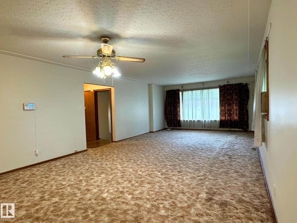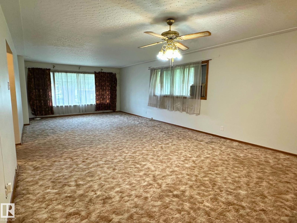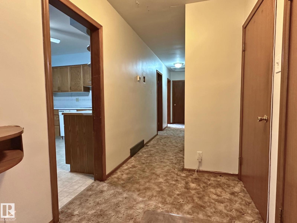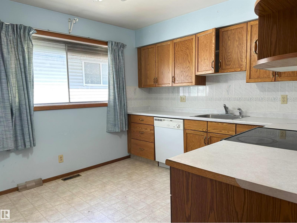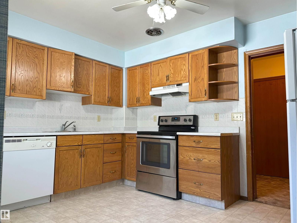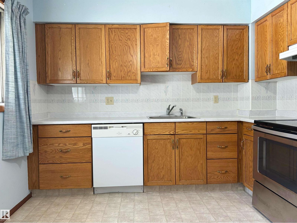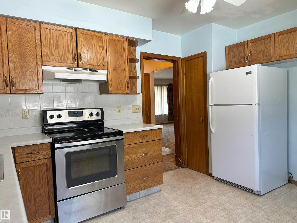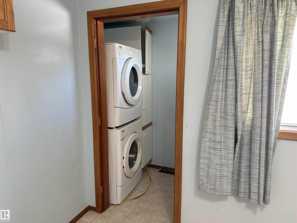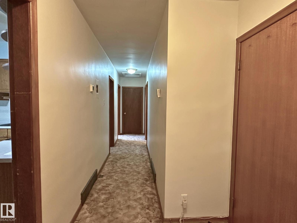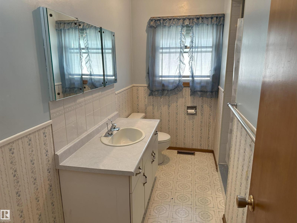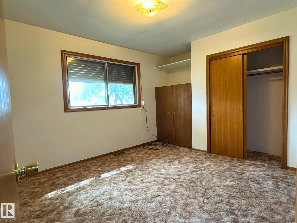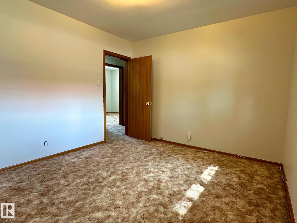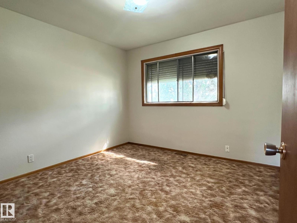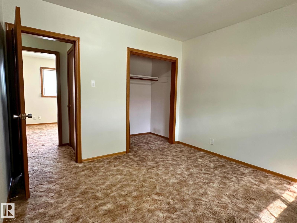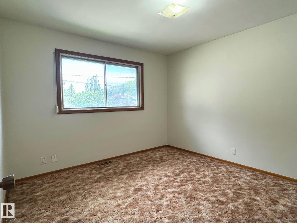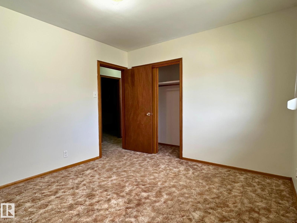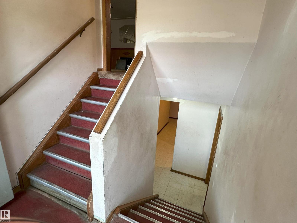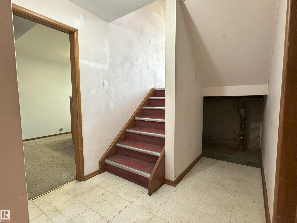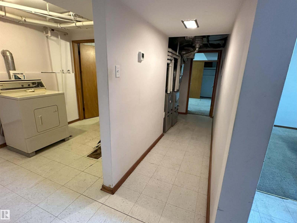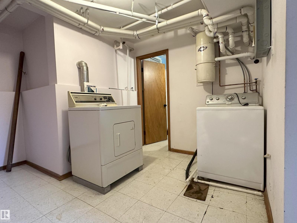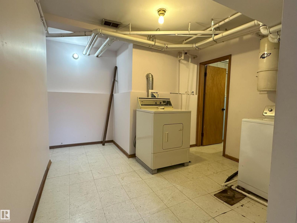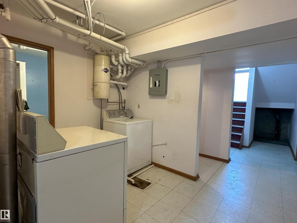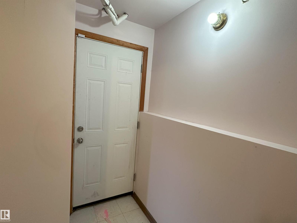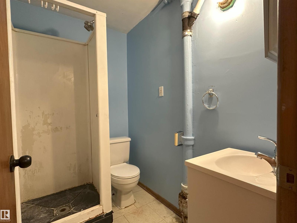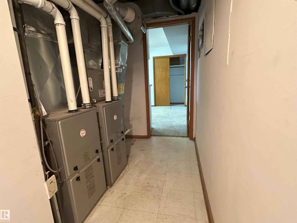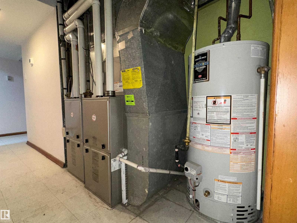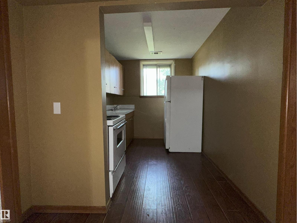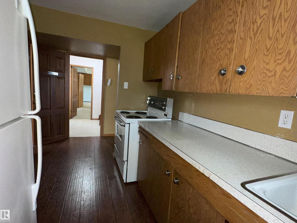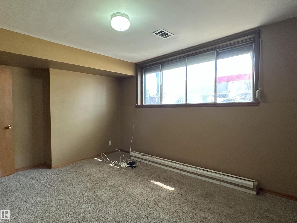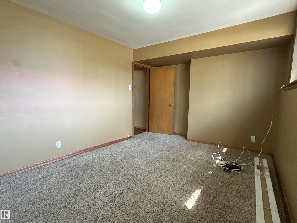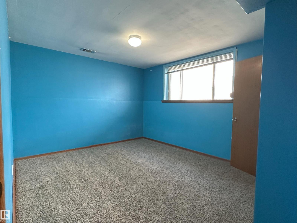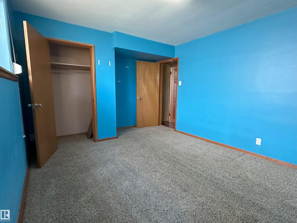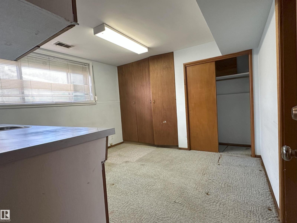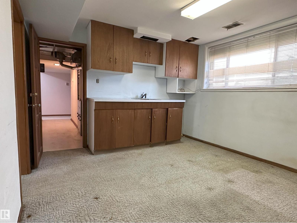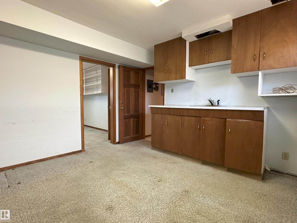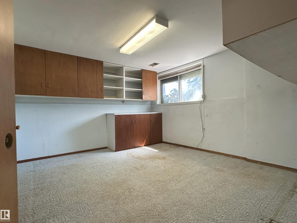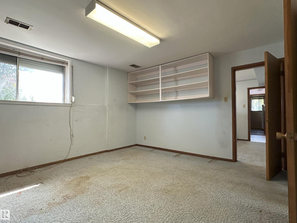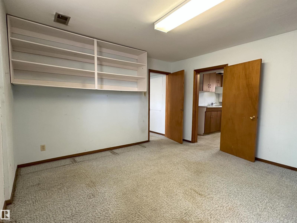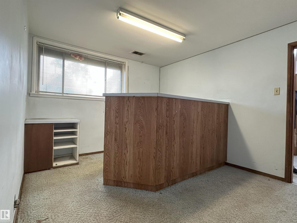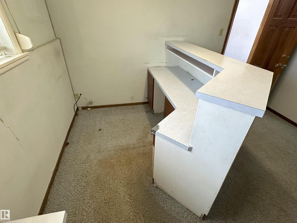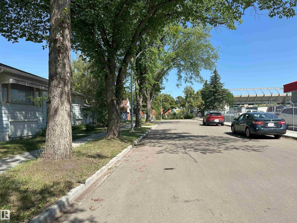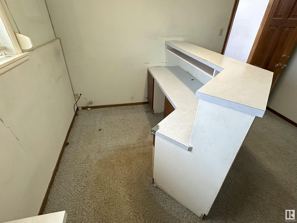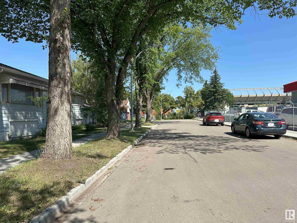9108 112 Av Nw Edmonton, Alberta T5B 0H3
$339,900
Unbeatable opportunity in Alberta Avenue! This bi-level home offers flexible living arrangements with two self-contained living areas. The freshly painted main floor features 3 bedrooms, 1 bathroom, its own laundry, and a fully enclosed layout. The basement includes a 1 bed, 1 bath setup with a kitchen and separate laundry, plus an additional finished office space that was previously used as a third living area. The home has both front and rear separate access to the basement, and each enclosed area is on its own electrical service. Situated on a corner end lot with over 120’ of frontage and 48’ of depth, this property is prime for redevelopment. Tons of parking options with a single attached garage (7.75x4.15), single detached garage (3.86x2.90), and a wide asphalt driveway between them that accommodates 3+ vehicles. Plus, street parking is plentiful and rarely in demand. This is a fantastic opportunity for buyers looking for versatility, investment potential, or future development. (id:46923)
Property Details
| MLS® Number | E4448616 |
| Property Type | Single Family |
| Neigbourhood | Alberta Avenue |
| Amenities Near By | Shopping |
| Features | Treed, Corner Site, See Remarks, Subdividable Lot, Lane, Level |
| Parking Space Total | 3 |
Building
| Bathroom Total | 2 |
| Bedrooms Total | 4 |
| Amenities | Security Window/bars |
| Appliances | Dishwasher, Garage Door Opener Remote(s), Garage Door Opener, Window Coverings, Dryer, Refrigerator, Two Stoves, Two Washers |
| Architectural Style | Bi-level |
| Basement Development | Finished |
| Basement Type | Full (finished) |
| Constructed Date | 1957 |
| Construction Style Attachment | Detached |
| Half Bath Total | 1 |
| Heating Type | Forced Air |
| Size Interior | 1,378 Ft2 |
| Type | House |
Parking
| Attached Garage | |
| Detached Garage |
Land
| Acreage | No |
| Land Amenities | Shopping |
| Size Irregular | 537.46 |
| Size Total | 537.46 M2 |
| Size Total Text | 537.46 M2 |
Rooms
| Level | Type | Length | Width | Dimensions |
|---|---|---|---|---|
| Basement | Bedroom 4 | 4.35 m | 3.35 m | 4.35 m x 3.35 m |
| Basement | Laundry Room | 3.6 m | 3.15 m | 3.6 m x 3.15 m |
| Basement | Second Kitchen | 4.3 m | 2.25 m | 4.3 m x 2.25 m |
| Basement | Office | 3.8 m | 3.1 m | 3.8 m x 3.1 m |
| Basement | Office | 4.15 m | 3.8 m | 4.15 m x 3.8 m |
| Main Level | Living Room | 9.27 m | 4.5 m | 9.27 m x 4.5 m |
| Main Level | Kitchen | 4 m | 3.15 m | 4 m x 3.15 m |
| Main Level | Primary Bedroom | 3.35 m | 3.1 m | 3.35 m x 3.1 m |
| Main Level | Bedroom 2 | 3.35 m | 3.1 m | 3.35 m x 3.1 m |
| Main Level | Bedroom 3 | 3.2 m | 3.15 m | 3.2 m x 3.15 m |
| Main Level | Laundry Room | 1.75 m | 1.15 m | 1.75 m x 1.15 m |
https://www.realtor.ca/real-estate/28626673/9108-112-av-nw-edmonton-alberta-avenue
Contact Us
Contact us for more information
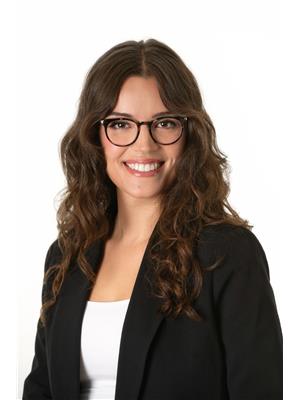
Quinn Mary Yule
Associate
www.quinnyulehomes.com/
www.facebook.com/YuleRealEstateYEG
www.linkedin.com/in/quinnyule/
www.instagram.com/yule_realestate_yeg/
201-5607 199 St Nw
Edmonton, Alberta T6M 0M8
(780) 481-2950
(780) 481-1144
Lee A. Yule
Associate
(780) 481-1144
www.leeyule.com/
twitter.com/Lee_Yule
www.facebook.com/LeeYuleRealEstate
www.linkedin.com/in/lee-yule
201-5607 199 St Nw
Edmonton, Alberta T6M 0M8
(780) 481-2950
(780) 481-1144

