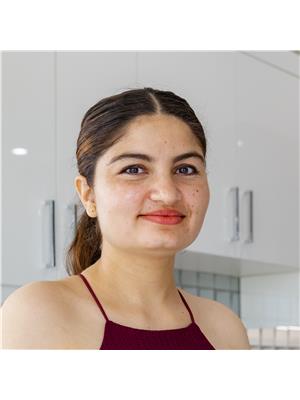#50 9151 Shaw Wy Sw Sw Edmonton, Alberta T6X 1W7
$359,900Maintenance, Exterior Maintenance, Insurance, Property Management, Other, See Remarks
$270.50 Monthly
Maintenance, Exterior Maintenance, Insurance, Property Management, Other, See Remarks
$270.50 MonthlyWelcome to this beautiful 3-bedroom, 2.5-bathroom townhouse located in the highly sought-after community of Summerside. This former showhome, situated on a desirable corner lot, is flooded with natural light thanks to its abundance of windows. Enjoy the convenience of a spacious double attached garage and a thoughtfully designed main floor featuring a bright living room, elegant dining area, and a modern kitchen perfect for entertaining and a half bath. Upstairs, you'll find a generous primary bedroom with its own ensuite, along with two additional bedrooms and a shared full bathroom, ideal for families or guests. This home combines style, comfort, and functionality — all in one of Edmonton’s most desirable neighbourhoods! (id:46923)
Property Details
| MLS® Number | E4447521 |
| Property Type | Single Family |
| Neigbourhood | Summerside |
| Features | Flat Site, Closet Organizers |
Building
| Bathroom Total | 3 |
| Bedrooms Total | 3 |
| Appliances | Dryer, Refrigerator, Stove, Washer |
| Basement Type | None |
| Constructed Date | 2015 |
| Construction Style Attachment | Attached |
| Half Bath Total | 1 |
| Heating Type | Forced Air |
| Stories Total | 3 |
| Size Interior | 1,260 Ft2 |
| Type | Row / Townhouse |
Parking
| Attached Garage |
Land
| Acreage | No |
Rooms
| Level | Type | Length | Width | Dimensions |
|---|---|---|---|---|
| Main Level | Living Room | 14' x 11'9" | ||
| Main Level | Dining Room | 14' x 8'4" | ||
| Main Level | Kitchen | 14'5" x 12' | ||
| Upper Level | Primary Bedroom | 1 m | Measurements not available x 1 m | |
| Upper Level | Bedroom 2 | 8'6" x 9'3" | ||
| Upper Level | Bedroom 3 | 8'7" x 14'3 |
https://www.realtor.ca/real-estate/28598722/50-9151-shaw-wy-sw-sw-edmonton-summerside
Contact Us
Contact us for more information

Rupinder Kaur
Associate
rupinderkaur.exprealty.com/
www.facebook.com/profile.php?id=100066986348296
www.linkedin.com/in/rupinder-kaur-hundal-53013a241/
www.instagram.com/rupinder_kaur_realtor_/
www.youtube.com/channel/UCS8gLdDvtgvVRY5Zo
1400-10665 Jasper Ave Nw
Edmonton, Alberta T5J 3S9
(403) 262-7653







































