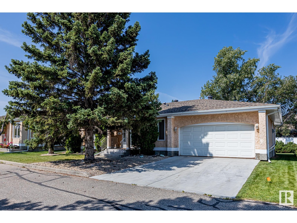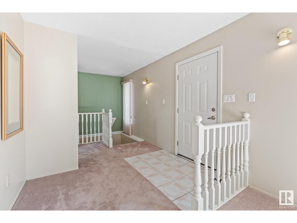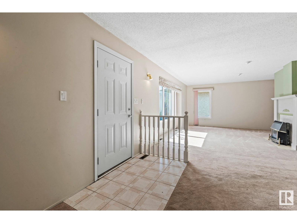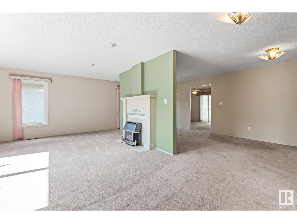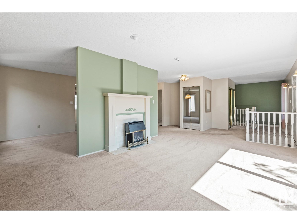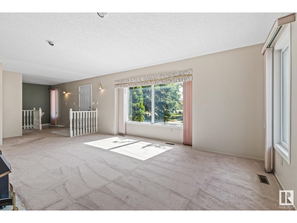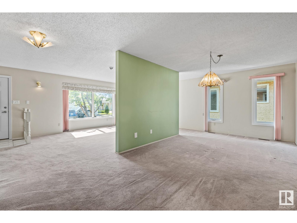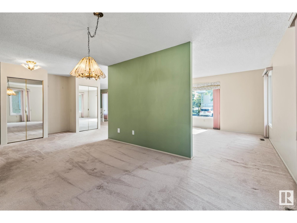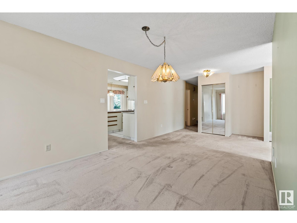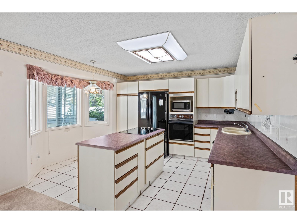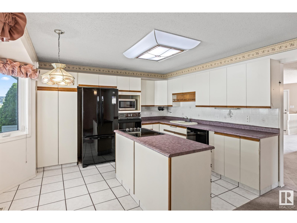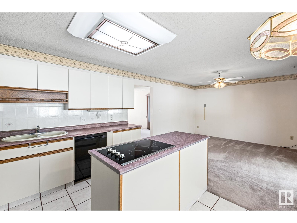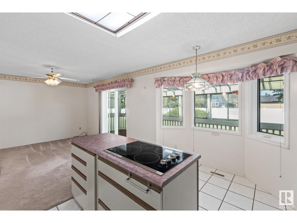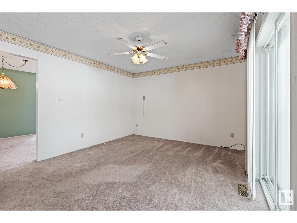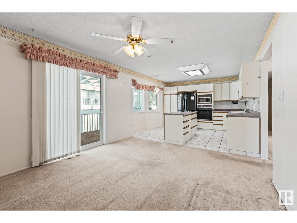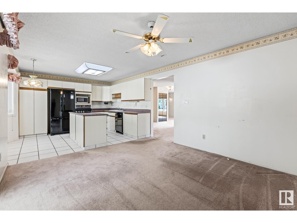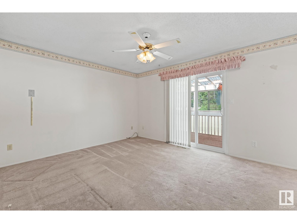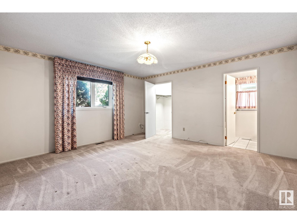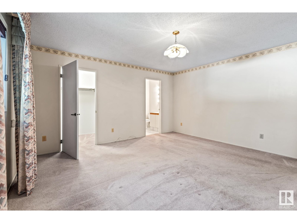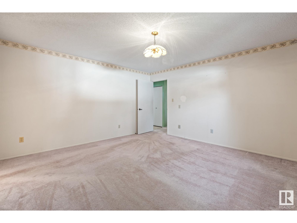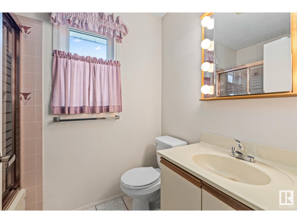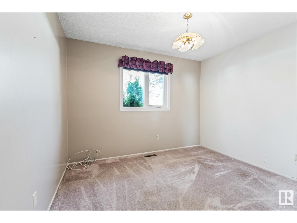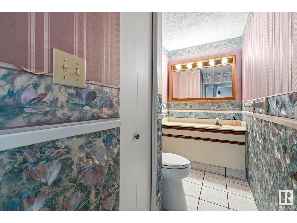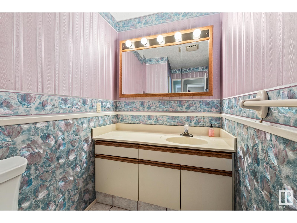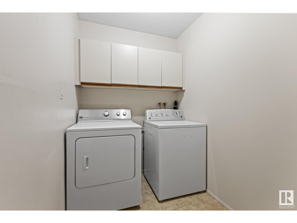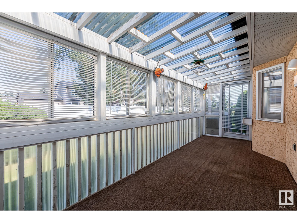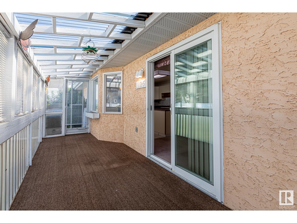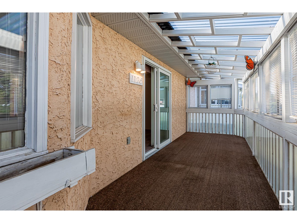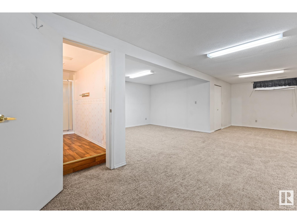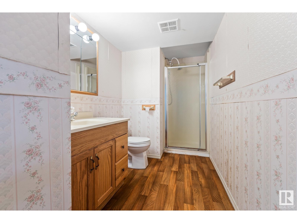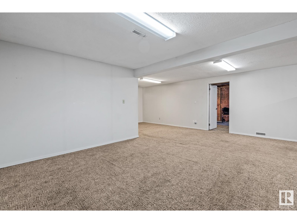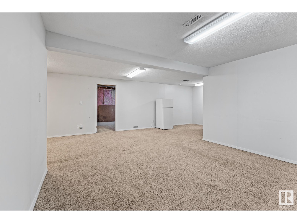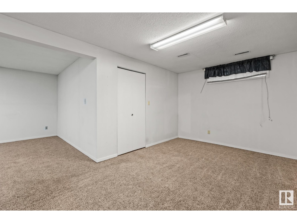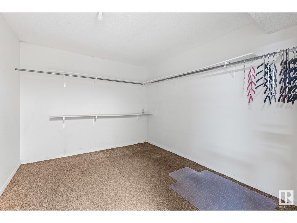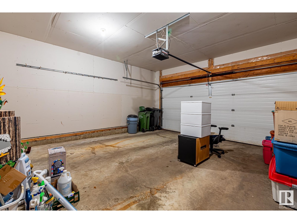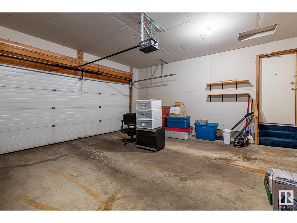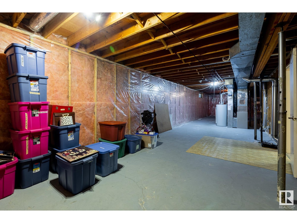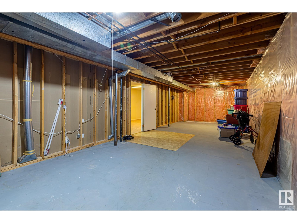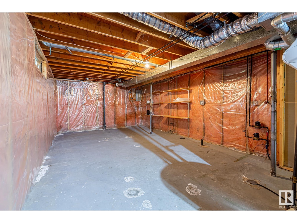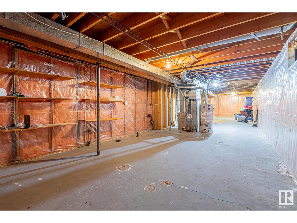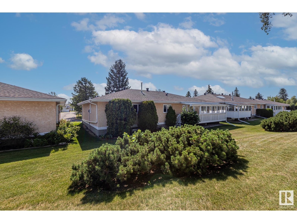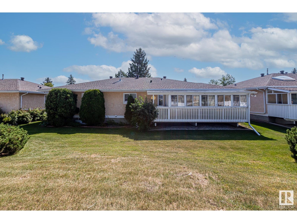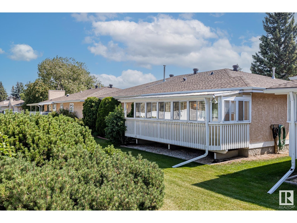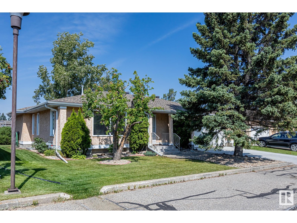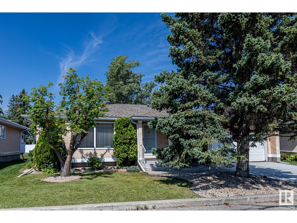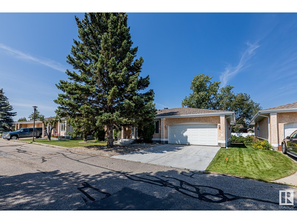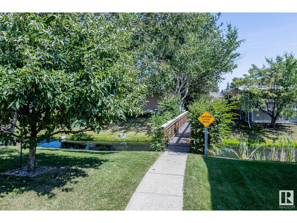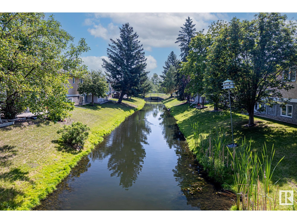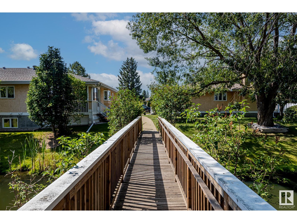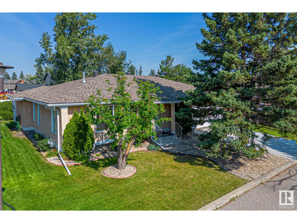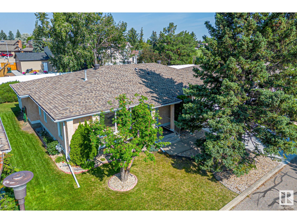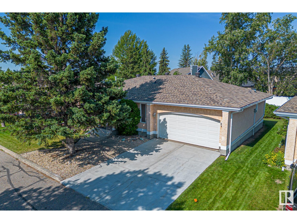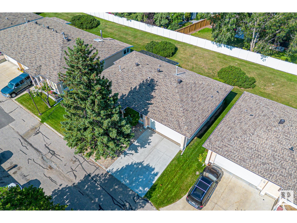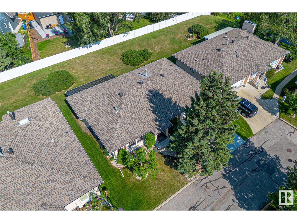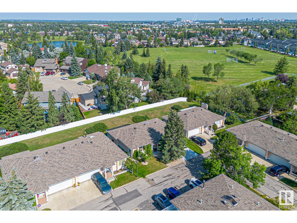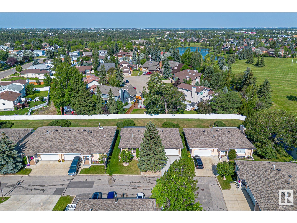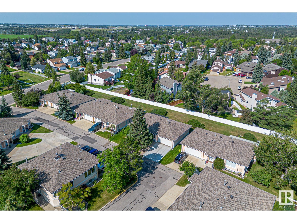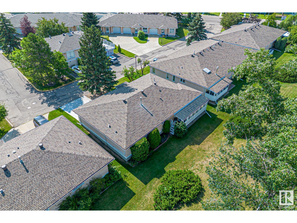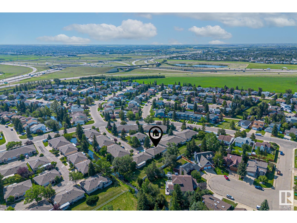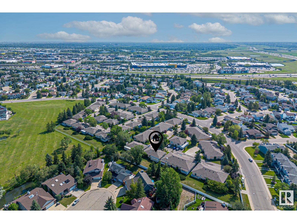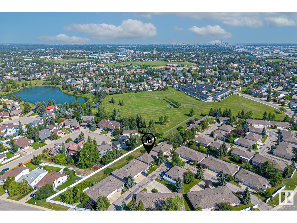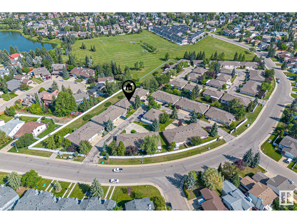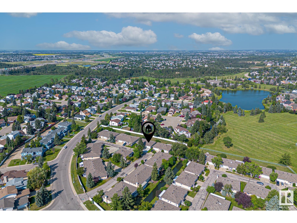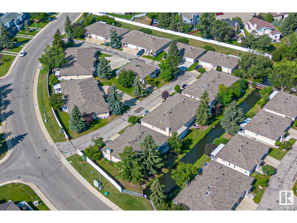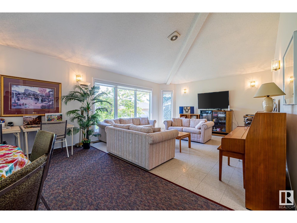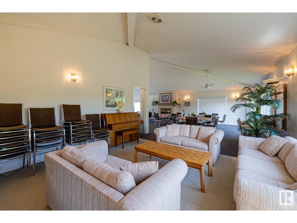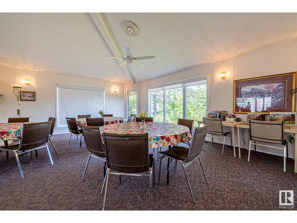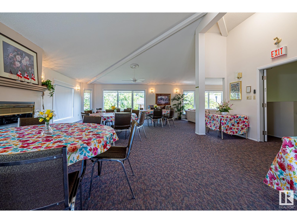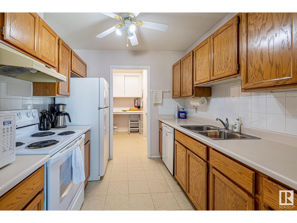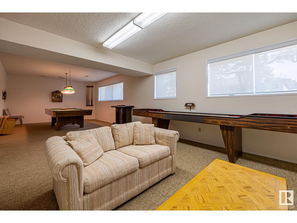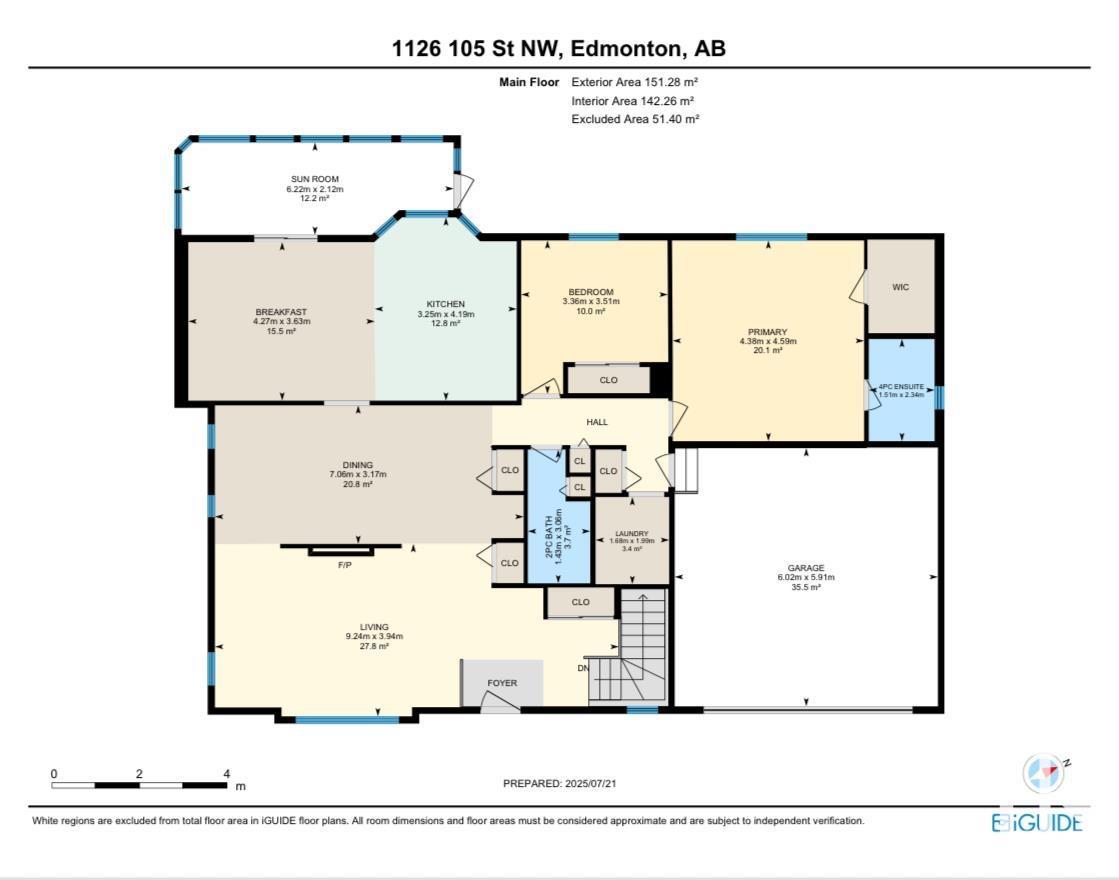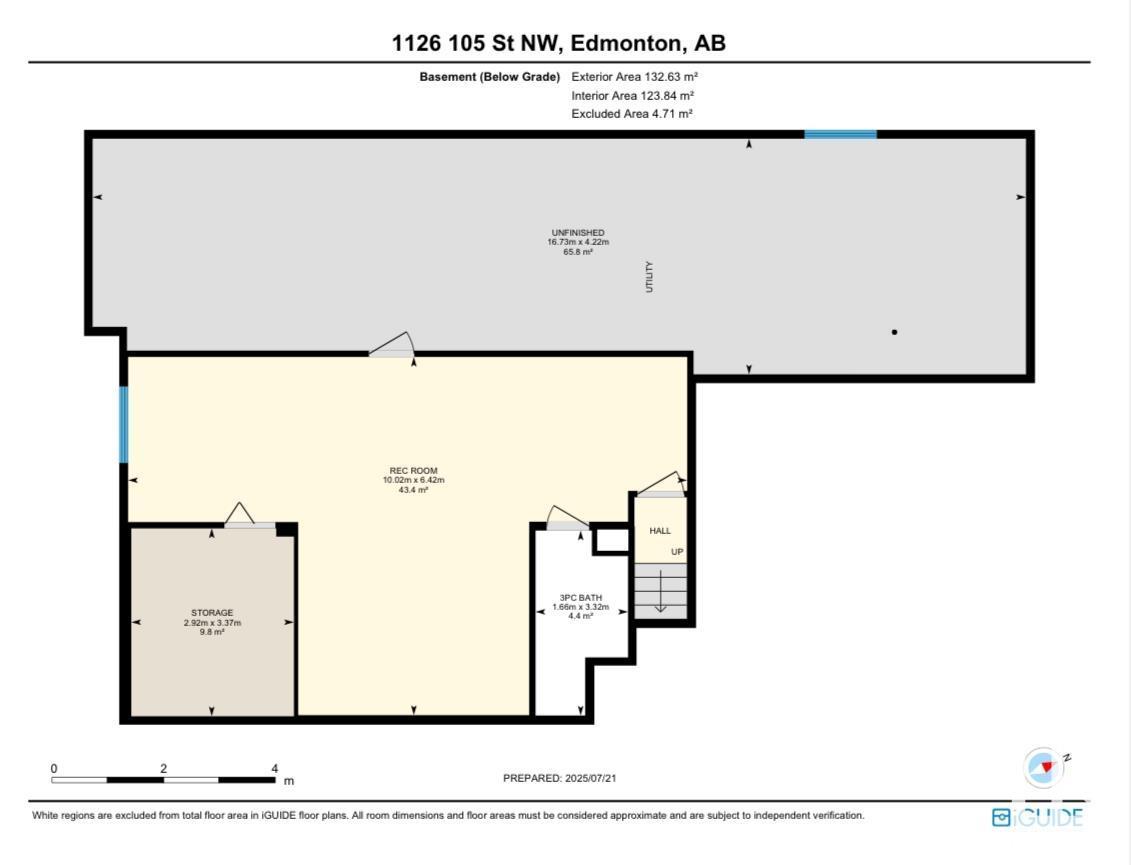1126 105 St Nw Edmonton, Alberta T6J 6J6
$419,900Maintenance, Exterior Maintenance, Insurance, Landscaping, Property Management, Other, See Remarks, Cable TV
$675.83 Monthly
Maintenance, Exterior Maintenance, Insurance, Landscaping, Property Management, Other, See Remarks, Cable TV
$675.83 MonthlyWelcome to BROOKSIDE ESTATES. This 1628 sqft DETACHED BUNGALOW located in the sought-after south community of Bearspaw. This well-maintained home features a bright kitchen w/island, a massive living room w/gas fireplace, formal dining room as well as a dinette off the kitchen leading to the screened in sunroom backing a greenspace corridor. Two spacious bedrooms featuring the primary suite w/4-piece ensuite & walk-in closet, a 1/2 bathroom & laundry room also on the main level. The 1427 sqft basement is finished w/ a rec room, storage area & 3-piece bathroom w/endless potential for the undeveloped 700+ sqft. A DOUBLE 20' x 20' garage w/ direct access to the home. The community clubhouse is ideal for socializing events or larger family gatherings w/ a pool table, kitchen & plenty of space for hosting. Executive experience of adult living in this quiet, private & warm community, close to all amenities, South Edmonton Common/Costco, Bearspaw Park & Lake, walking trails, golf, Tennis/Pickleball courts, etc. (id:46923)
Property Details
| MLS® Number | E4449050 |
| Property Type | Single Family |
| Neigbourhood | Bearspaw (Edmonton) |
| Amenities Near By | Park, Golf Course, Playground, Public Transit, Shopping |
| Features | Private Setting, No Animal Home, No Smoking Home |
| Parking Space Total | 4 |
Building
| Bathroom Total | 3 |
| Bedrooms Total | 2 |
| Amenities | Vinyl Windows |
| Appliances | Dishwasher, Dryer, Garage Door Opener Remote(s), Garage Door Opener, Oven - Built-in, Refrigerator, Stove, Washer, Window Coverings |
| Architectural Style | Bungalow |
| Basement Development | Partially Finished |
| Basement Type | Full (partially Finished) |
| Constructed Date | 1987 |
| Fireplace Fuel | Gas |
| Fireplace Present | Yes |
| Fireplace Type | Unknown |
| Half Bath Total | 1 |
| Heating Type | Forced Air |
| Stories Total | 1 |
| Size Interior | 1,628 Ft2 |
| Type | House |
Parking
| Attached Garage |
Land
| Acreage | No |
| Land Amenities | Park, Golf Course, Playground, Public Transit, Shopping |
| Size Irregular | 629.91 |
| Size Total | 629.91 M2 |
| Size Total Text | 629.91 M2 |
Rooms
| Level | Type | Length | Width | Dimensions |
|---|---|---|---|---|
| Basement | Recreation Room | 10 m | 6.42 m | 10 m x 6.42 m |
| Basement | Storage | 2.92 m | 3.37 m | 2.92 m x 3.37 m |
| Basement | Storage | 16.7 m | 4.22 m | 16.7 m x 4.22 m |
| Main Level | Living Room | 9.24 m | 3.94 m | 9.24 m x 3.94 m |
| Main Level | Dining Room | 7.06 m | 3.17 m | 7.06 m x 3.17 m |
| Main Level | Kitchen | 3.25 m | 4.19 m | 3.25 m x 4.19 m |
| Main Level | Primary Bedroom | 4.38 m | 4.59 m | 4.38 m x 4.59 m |
| Main Level | Bedroom 2 | 3.36 m | 3.51 m | 3.36 m x 3.51 m |
| Main Level | Breakfast | 4.27 m | 3.63 m | 4.27 m x 3.63 m |
| Main Level | Laundry Room | 1.68 m | 1.99 m | 1.68 m x 1.99 m |
| Main Level | Sunroom | 6.22 m | 2.12 m | 6.22 m x 2.12 m |
https://www.realtor.ca/real-estate/28638535/1126-105-st-nw-edmonton-bearspaw-edmonton
Contact Us
Contact us for more information

Randy M. Arndt
Associate
www.randyarndt.com/
www.facebook.com/randyarndtrealestate/
5-11810 Kingsway Ave Nw
Edmonton, Alberta T5G 0X5
(780) 451-0037

