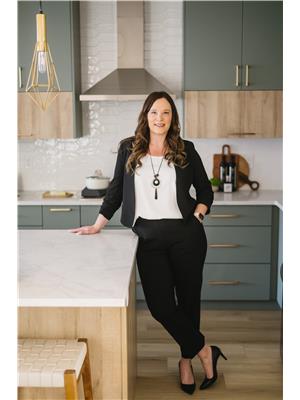12831 207 St Nw Edmonton, Alberta T5S 0K2
$460,000
Welcome to the serene community of Trumpeter. This beautiful two-storey, half duplex, is perfect for families or anyone looking for a modern, move in ready space. The open concept main floor showcases a stunning, bright inviting kitchen with quartz countertops, stainless steel appliances, pantry, large island - perfect for entertaining. The bright windows in the living room offer scenic views of your amazing backyard oasis. Just off the dining room you will find patio doors leading to your large meticulously maintained yard complete with spacious 2 tiered deck - perfect for summer BBQ's and outdoor gatherings. Upstairs features 3 spacious bedrooms with the primary bedroom offering his & her walk in closets and a 3 pc ensuite. In addition, you will find a bonus room, additional 4 pc bathroom & laundry on the upper level!. Basement is open for development. The oversized driveway allows ample room for RV parking. This home offers both comfort and curb appeal with room to grow. Move in Ready! (id:46923)
Property Details
| MLS® Number | E4449029 |
| Property Type | Single Family |
| Neigbourhood | Trumpeter Area |
| Features | Cul-de-sac, Flat Site, No Animal Home, No Smoking Home |
| Structure | Deck |
Building
| Bathroom Total | 3 |
| Bedrooms Total | 3 |
| Appliances | Dishwasher, Dryer, Microwave Range Hood Combo, Refrigerator, Storage Shed, Stove, Washer, Window Coverings |
| Basement Development | Unfinished |
| Basement Type | Full (unfinished) |
| Constructed Date | 2017 |
| Construction Style Attachment | Semi-detached |
| Cooling Type | Central Air Conditioning |
| Fire Protection | Smoke Detectors |
| Half Bath Total | 1 |
| Heating Type | Forced Air |
| Stories Total | 2 |
| Size Interior | 1,597 Ft2 |
| Type | Duplex |
Parking
| Attached Garage |
Land
| Acreage | No |
| Fence Type | Fence |
Rooms
| Level | Type | Length | Width | Dimensions |
|---|---|---|---|---|
| Main Level | Living Room | 3.94 m | 4.34 m | 3.94 m x 4.34 m |
| Main Level | Dining Room | 2.75 m | 3.1 m | 2.75 m x 3.1 m |
| Main Level | Kitchen | 3.21 m | 3.17 m | 3.21 m x 3.17 m |
| Upper Level | Primary Bedroom | 3.84 m | 4.36 m | 3.84 m x 4.36 m |
| Upper Level | Bedroom 2 | 3.46 m | 3.3 m | 3.46 m x 3.3 m |
| Upper Level | Bedroom 3 | 2.8 m | 4.32 m | 2.8 m x 4.32 m |
| Upper Level | Bonus Room | 4 m | 2.92 m | 4 m x 2.92 m |
https://www.realtor.ca/real-estate/28637792/12831-207-st-nw-edmonton-trumpeter-area
Contact Us
Contact us for more information

Leanne M. Leuschen
Associate
(780) 486-8654
18831 111 Ave Nw
Edmonton, Alberta T5S 2X4
(780) 486-8655
















































