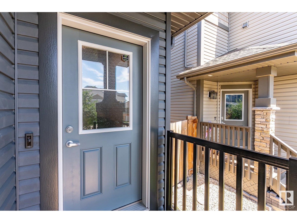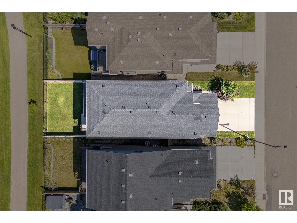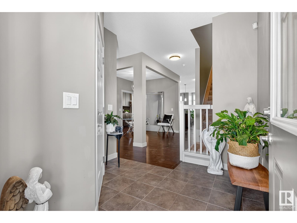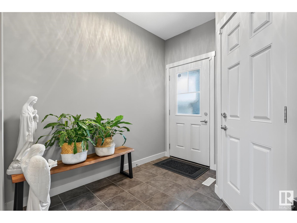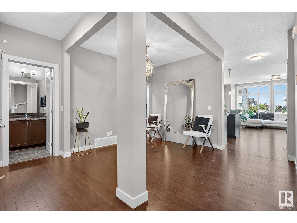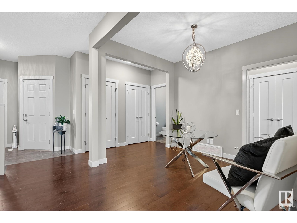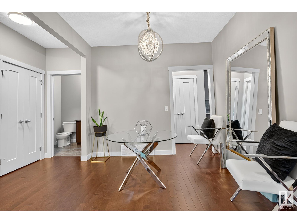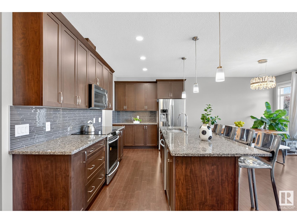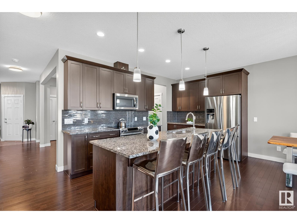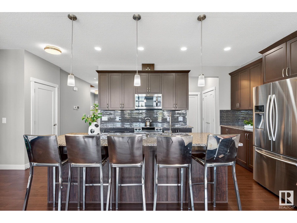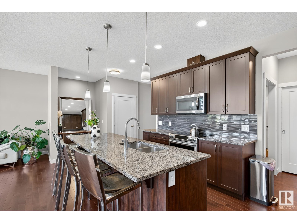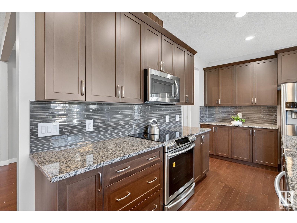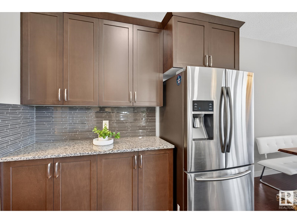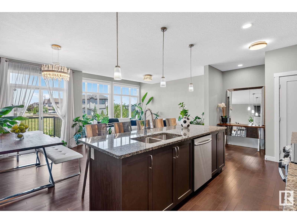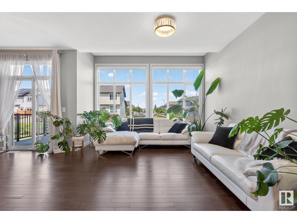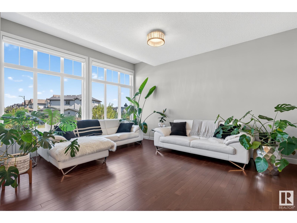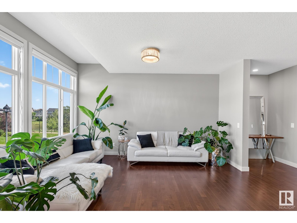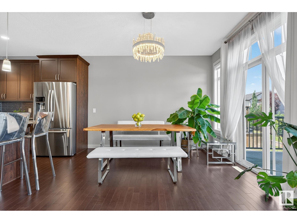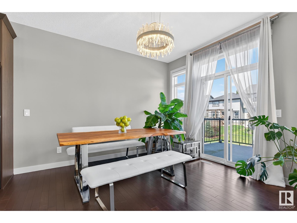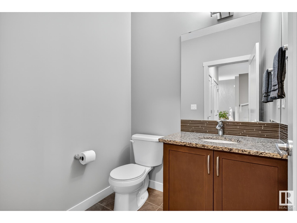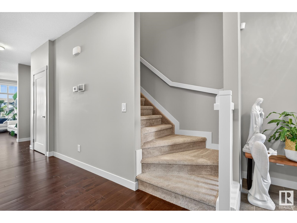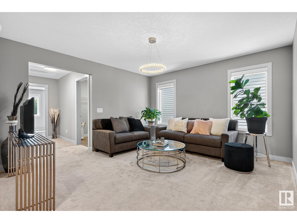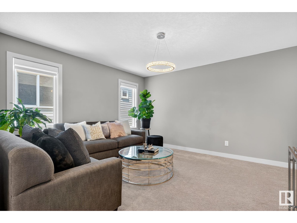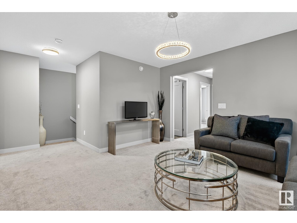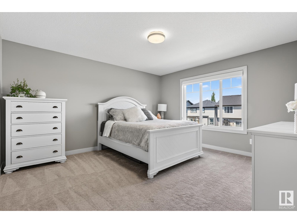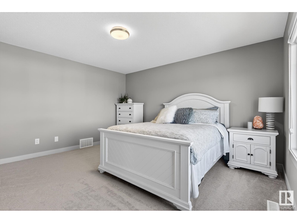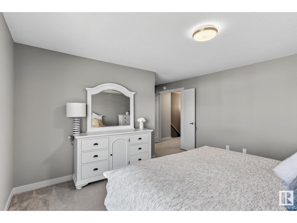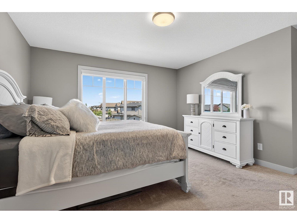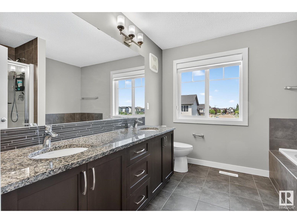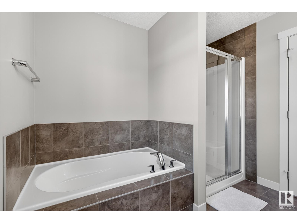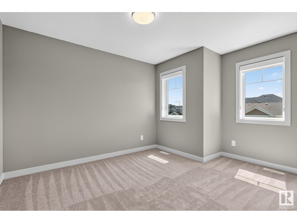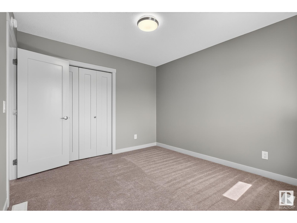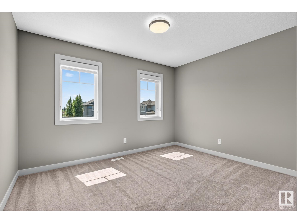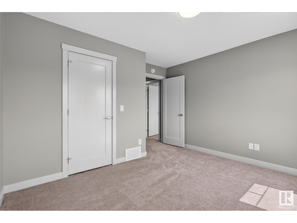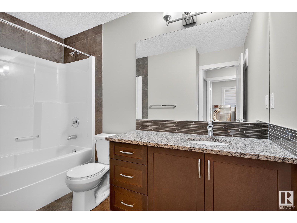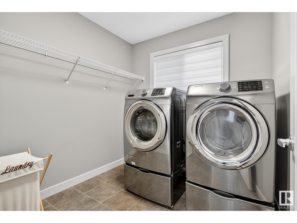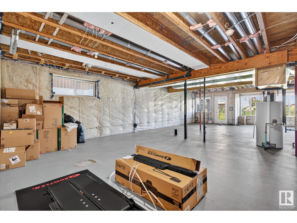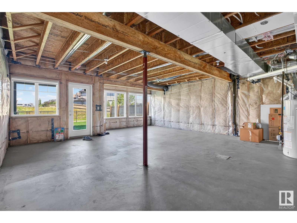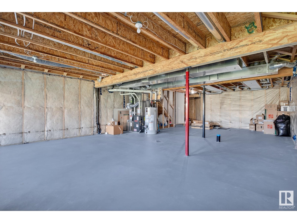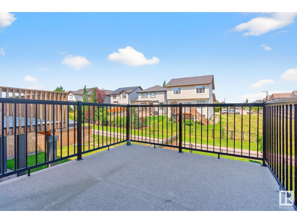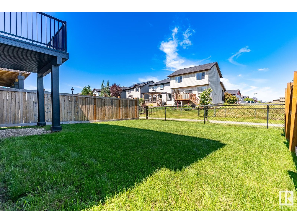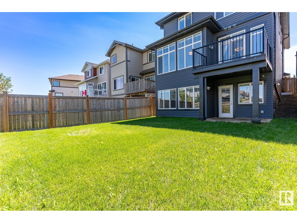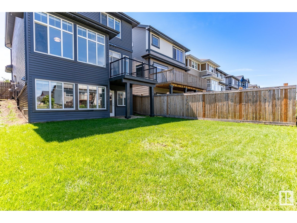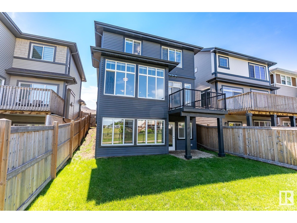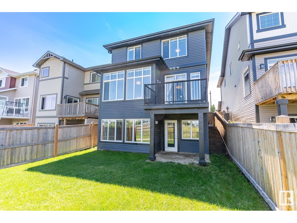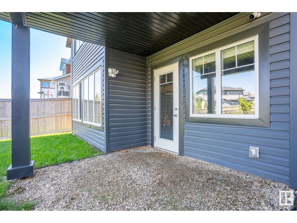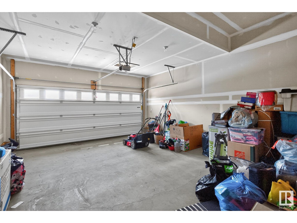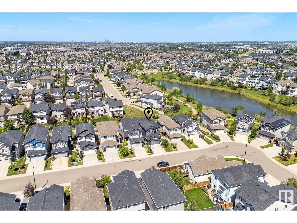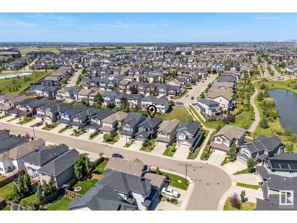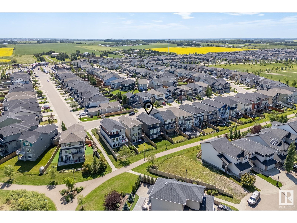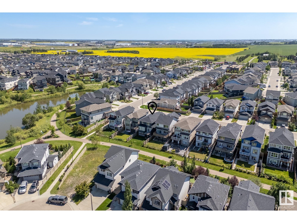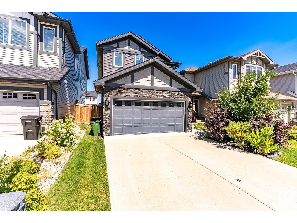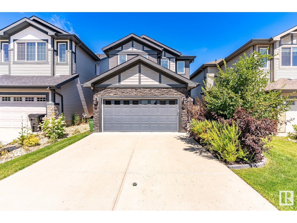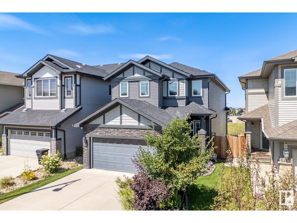5451 Allbright Sq Sw Edmonton, Alberta T6W 3H7
$685,000
Welcome to this immaculately kept two-storey home with a rare walkout basement in a sought-after, family-friendly community. Step inside to a spacious foyer that flows into a bright open-concept main floor. Enjoy a front dining area, a modern kitchen with a large island, stainless steel appliances, and a walk-through pantry, plus a cozy breakfast nook with access to the deck. The living room is filled with natural light—perfect for relaxing or entertaining. A 2-piece bath and extra storage complete the main level. Upstairs, unwind in the generous bonus room, retreat to the spacious primary suite with a walk-in closet and a 5-piece ensuite, and enjoy two additional bedrooms, a full bath, and a dedicated laundry room. The walkout basement is undeveloped and ready for your future vision, with direct yard access. This beautifully maintained home includes a double attached garage and offers comfort, functionality, and long-term value. (id:46923)
Property Details
| MLS® Number | E4447879 |
| Property Type | Single Family |
| Neigbourhood | Allard |
| Amenities Near By | Playground, Public Transit, Schools |
| Features | Flat Site, No Back Lane, Park/reserve |
| Structure | Deck |
Building
| Bathroom Total | 3 |
| Bedrooms Total | 3 |
| Amenities | Vinyl Windows |
| Appliances | Dishwasher, Dryer, Garage Door Opener Remote(s), Garage Door Opener, Microwave Range Hood Combo, Refrigerator, Stove, Washer, Window Coverings |
| Basement Development | Unfinished |
| Basement Features | Walk Out |
| Basement Type | Full (unfinished) |
| Constructed Date | 2017 |
| Construction Style Attachment | Detached |
| Half Bath Total | 1 |
| Heating Type | Forced Air |
| Stories Total | 2 |
| Size Interior | 2,178 Ft2 |
| Type | House |
Parking
| Attached Garage |
Land
| Acreage | No |
| Fence Type | Fence |
| Land Amenities | Playground, Public Transit, Schools |
| Size Irregular | 347.87 |
| Size Total | 347.87 M2 |
| Size Total Text | 347.87 M2 |
Rooms
| Level | Type | Length | Width | Dimensions |
|---|---|---|---|---|
| Main Level | Living Room | 3.96 m | 4.88 m | 3.96 m x 4.88 m |
| Main Level | Dining Room | 2.56 m | 3.05 m | 2.56 m x 3.05 m |
| Main Level | Kitchen | 7.03 m | 2.63 m | 7.03 m x 2.63 m |
| Main Level | Breakfast | 3.05 m | 3.63 m | 3.05 m x 3.63 m |
| Main Level | Storage | 1.63 m | 1.61 m | 1.63 m x 1.61 m |
| Upper Level | Family Room | 5.88 m | 3.95 m | 5.88 m x 3.95 m |
| Upper Level | Primary Bedroom | 5.71 m | 4.33 m | 5.71 m x 4.33 m |
| Upper Level | Bedroom 2 | 3.71 m | 3.66 m | 3.71 m x 3.66 m |
| Upper Level | Bedroom 3 | 3.19 m | 3.98 m | 3.19 m x 3.98 m |
| Upper Level | Laundry Room | 2.25 m | 2.29 m | 2.25 m x 2.29 m |
https://www.realtor.ca/real-estate/28609556/5451-allbright-sq-sw-edmonton-allard
Contact Us
Contact us for more information

Michael J. Waddell
Associate
(780) 457-2194
www.michaelwaddell.ca/
3400-10180 101 St Nw
Edmonton, Alberta T5J 3S4
(855) 623-6900
www.onereal.ca/


