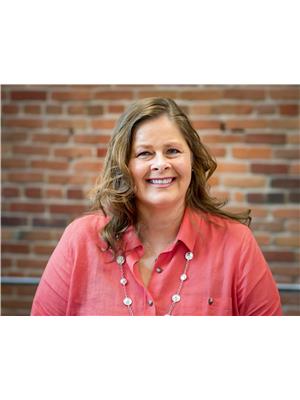5665 Crabapple Wy Sw Sw Edmonton, Alberta T6X 1W9
$399,900
Such a beautiful home with more than just your standard upgrades! Located in The Orchards, you will see when you enter, this home has been lovingly taken care of. The kitchen includes a huge island with room for stools, custom bar accompanied by a wine glass holder, desk & tall pantry, glass cabinets with custom rain glass inserts, granite countertops, crown molding, light rail on upper cabinets, traditional wood edge molding on the island for a smooth finish, stainless steel appliances, large dining area, main floor half bath and lots of light. Upstairs you will find 3 large bedrooms which include crown molding and over the john cabinets to match the main level, upstairs laundry(very convenient), primary bedroom with a 4 piece ensuite and a walk-in closet. The basement has roughed in plumbing for a bathroom, and is waiting for your finishing touches. Front and backyards are gorgeously landscaped, with a huge backyard deck. Close to all amenities. (id:46923)
Property Details
| MLS® Number | E4449258 |
| Property Type | Single Family |
| Neigbourhood | The Orchards At Ellerslie |
| Amenities Near By | Schools, Shopping |
| Structure | Deck |
Building
| Bathroom Total | 3 |
| Bedrooms Total | 3 |
| Appliances | Dishwasher, Dryer, Microwave Range Hood Combo, Refrigerator, Stove, Washer, Window Coverings |
| Basement Development | Unfinished |
| Basement Type | Full (unfinished) |
| Constructed Date | 2014 |
| Construction Style Attachment | Semi-detached |
| Fireplace Fuel | Electric |
| Fireplace Present | Yes |
| Fireplace Type | Unknown |
| Half Bath Total | 1 |
| Heating Type | Forced Air |
| Stories Total | 2 |
| Size Interior | 1,456 Ft2 |
| Type | Duplex |
Parking
| Parking Pad |
Land
| Acreage | No |
| Land Amenities | Schools, Shopping |
| Size Irregular | 284.52 |
| Size Total | 284.52 M2 |
| Size Total Text | 284.52 M2 |
Rooms
| Level | Type | Length | Width | Dimensions |
|---|---|---|---|---|
| Main Level | Living Room | 4.3 m | 3.55 m | 4.3 m x 3.55 m |
| Main Level | Dining Room | 4.07 m | 2.15 m | 4.07 m x 2.15 m |
| Main Level | Kitchen | 3.89 m | 2.98 m | 3.89 m x 2.98 m |
| Upper Level | Primary Bedroom | 4.66 m | 4.4 m | 4.66 m x 4.4 m |
| Upper Level | Bedroom 2 | 3.9 m | 2.76 m | 3.9 m x 2.76 m |
| Upper Level | Bedroom 3 | 3.45 m | 2.98 m | 3.45 m x 2.98 m |
| Upper Level | Laundry Room | 1.85 m | 1.84 m | 1.85 m x 1.84 m |
Contact Us
Contact us for more information

Toni Betty
Associate
(780) 306-5701
www.tonibetty.com/
3400-10180 101 St Nw
Edmonton, Alberta T5J 3S4
(855) 623-6900










































