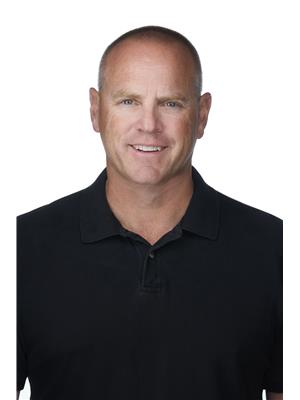13520 104a St Nw Edmonton, Alberta T5E 4R2
$380,000
A RARE FIND – lovingly maintained by the same family for nearly 60 years, with NO REAR NEIGHBOURS!! This home showcases a large living room with hardwood flooring, great kitchen with picture window overlooking the yard, separate dining room, 2 sizeable main-floor bedrooms, a 3pc bath with walk-in tiled shower, and a fully-finished basement featuring a 2nd kitchen, living room & den, 3rd bedroom, 4pc bath, & a sauna – ideal for a future suite! Now for the location – it’s absolute perfection! Backing onto the WALKING TRAIL, it’s minutes away from schools, playgrounds, shopping & all amenities. Complete with newer shingles (2023), a double-detached garage (with single overhead door & attached workshop), and cedar patio, this home is beautifully landscaped & fenced and would be wonderfully suited for a young family or investor. (id:46923)
Property Details
| MLS® Number | E4449318 |
| Property Type | Single Family |
| Neigbourhood | Rosslyn |
| Amenities Near By | Playground, Public Transit, Schools, Shopping |
| Features | See Remarks, Flat Site, Lane, No Smoking Home |
| Structure | Deck |
Building
| Bathroom Total | 2 |
| Bedrooms Total | 3 |
| Appliances | Dryer, Garage Door Opener Remote(s), Garage Door Opener, Hood Fan, Microwave, Storage Shed, Washer, Window Coverings, Refrigerator, Two Stoves, Dishwasher |
| Architectural Style | Bungalow |
| Basement Development | Finished |
| Basement Type | Full (finished) |
| Constructed Date | 1959 |
| Construction Style Attachment | Detached |
| Heating Type | Forced Air |
| Stories Total | 1 |
| Size Interior | 962 Ft2 |
| Type | House |
Parking
| Oversize | |
| Detached Garage |
Land
| Acreage | No |
| Fence Type | Fence |
| Land Amenities | Playground, Public Transit, Schools, Shopping |
| Size Irregular | 506.52 |
| Size Total | 506.52 M2 |
| Size Total Text | 506.52 M2 |
Rooms
| Level | Type | Length | Width | Dimensions |
|---|---|---|---|---|
| Lower Level | Bedroom 3 | 3.8 m | 3.79 m | 3.8 m x 3.79 m |
| Main Level | Living Room | 4.35 m | 4.72 m | 4.35 m x 4.72 m |
| Main Level | Dining Room | Measurements not available | ||
| Main Level | Kitchen | 3.31 m | 4.83 m | 3.31 m x 4.83 m |
| Main Level | Primary Bedroom | 2.95 m | 3.98 m | 2.95 m x 3.98 m |
| Main Level | Bedroom 2 | 2.99 m | 3.79 m | 2.99 m x 3.79 m |
https://www.realtor.ca/real-estate/28646821/13520-104a-st-nw-edmonton-rosslyn
Contact Us
Contact us for more information

Clay Kleparchuk
Associate
(780) 962-8998
www.ianandchantel.com/
www.facebook.com/ianandchantel
www.instagram.com/ianandchantel
www.youtube.com/c/IanAndChantel
4-16 Nelson Dr.
Spruce Grove, Alberta T7X 3X3
(780) 962-8580
(780) 962-8998

Ian S. Kondics
Associate
(780) 962-8998
www.ianandchantel.com/
www.facebook.com/ianandchantel
www.instagram.com/ianandchantel
www.youtube.com/c/IanAndChantel
4-16 Nelson Dr.
Spruce Grove, Alberta T7X 3X3
(780) 962-8580
(780) 962-8998




















































