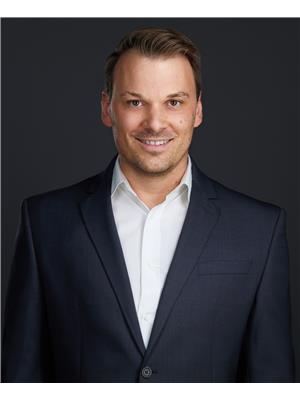#1305 10150 117 St Nw Edmonton, Alberta T5K 2J2
$119,900Maintenance, Exterior Maintenance, Heat, Insurance, Landscaping, Other, See Remarks, Property Management, Water
$374.57 Monthly
Maintenance, Exterior Maintenance, Heat, Insurance, Landscaping, Other, See Remarks, Property Management, Water
$374.57 MonthlyYes, it’s the 13th floor — but with views like this, who’s worried about luck? This bright and updated 1 bed, 1 bath condo puts you within walking distance of Grant MacEwan (6 min), the ICE District (10 min), the Brewery District (5 min), and the LRT. Inside, you'll find wide-plank flooring, a clean, open layout, and large south-facing windows that flood the space with natural light. Step out onto your private balcony and take in sweeping city and river valley views — the perfect backdrop for morning coffee or evening wind-downs. The kitchen features a minimalist design with sleek cabinetry and modern finishes, and there’s a generous in-suite storage room with a rough-in for future laundry. ALL UTILITIES ARE INCLUDED in the condo fees, and there’s free common laundry located on even-numbered floors. The building also offers a pool and exercise room, and large dogs are welcome with board approval. A smart choice for students, professionals and first-time buyers! *some photos have been virtually staged (id:46923)
Property Details
| MLS® Number | E4449748 |
| Property Type | Single Family |
| Neigbourhood | Wîhkwêntôwin |
| Amenities Near By | Golf Course, Playground, Public Transit, Schools, Shopping |
| Community Features | Public Swimming Pool |
| Features | No Animal Home, No Smoking Home |
| Pool Type | Indoor Pool |
| Structure | Deck |
Building
| Bathroom Total | 1 |
| Bedrooms Total | 1 |
| Appliances | Hood Fan, Microwave, Refrigerator, Stove |
| Basement Type | None |
| Constructed Date | 1974 |
| Heating Type | Hot Water Radiator Heat |
| Size Interior | 483 Ft2 |
| Type | Apartment |
Parking
| Stall |
Land
| Acreage | No |
| Land Amenities | Golf Course, Playground, Public Transit, Schools, Shopping |
| Size Irregular | 20.35 |
| Size Total | 20.35 M2 |
| Size Total Text | 20.35 M2 |
Rooms
| Level | Type | Length | Width | Dimensions |
|---|---|---|---|---|
| Main Level | Living Room | 4.51 m | 3.29 m | 4.51 m x 3.29 m |
| Main Level | Kitchen | 3.01 m | 2.58 m | 3.01 m x 2.58 m |
| Main Level | Primary Bedroom | 3.4 m | 2.8 m | 3.4 m x 2.8 m |
https://www.realtor.ca/real-estate/28655087/1305-10150-117-st-nw-edmonton-wîhkwêntôwin
Contact Us
Contact us for more information

Tyler J. Fiege
Associate
(780) 449-3499
tylerfiege.com/
www.facebook.com/tylerfiegerealty/
www.instagram.com/cityofchampions/?hl=en
510- 800 Broadmoor Blvd
Sherwood Park, Alberta T8A 4Y6
(780) 449-2800
(780) 449-3499

























