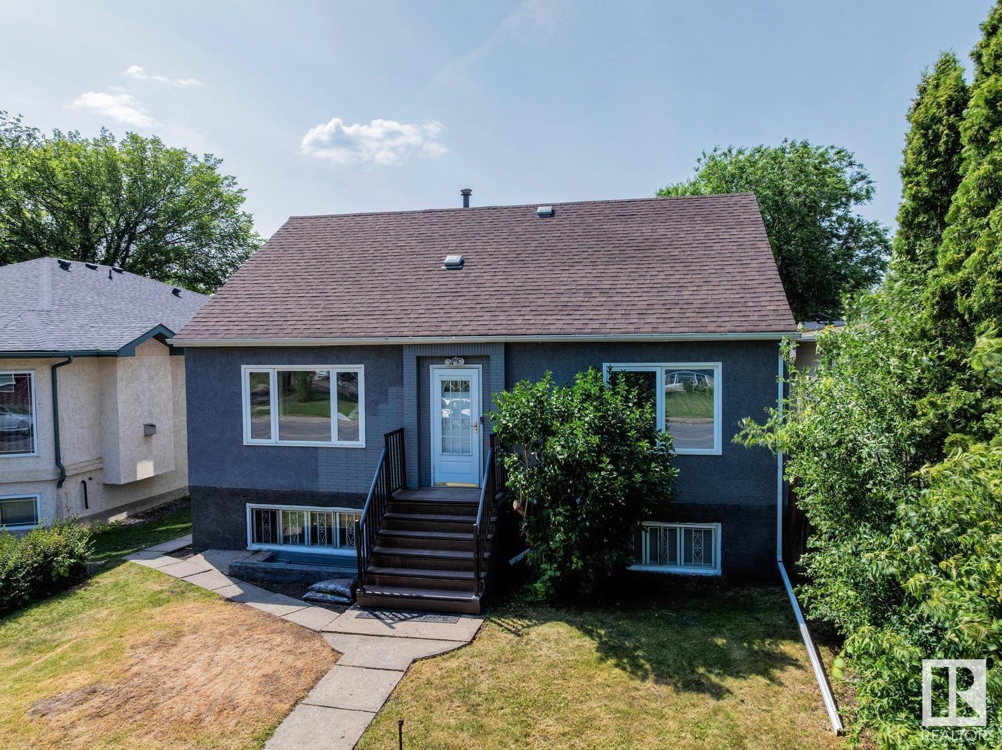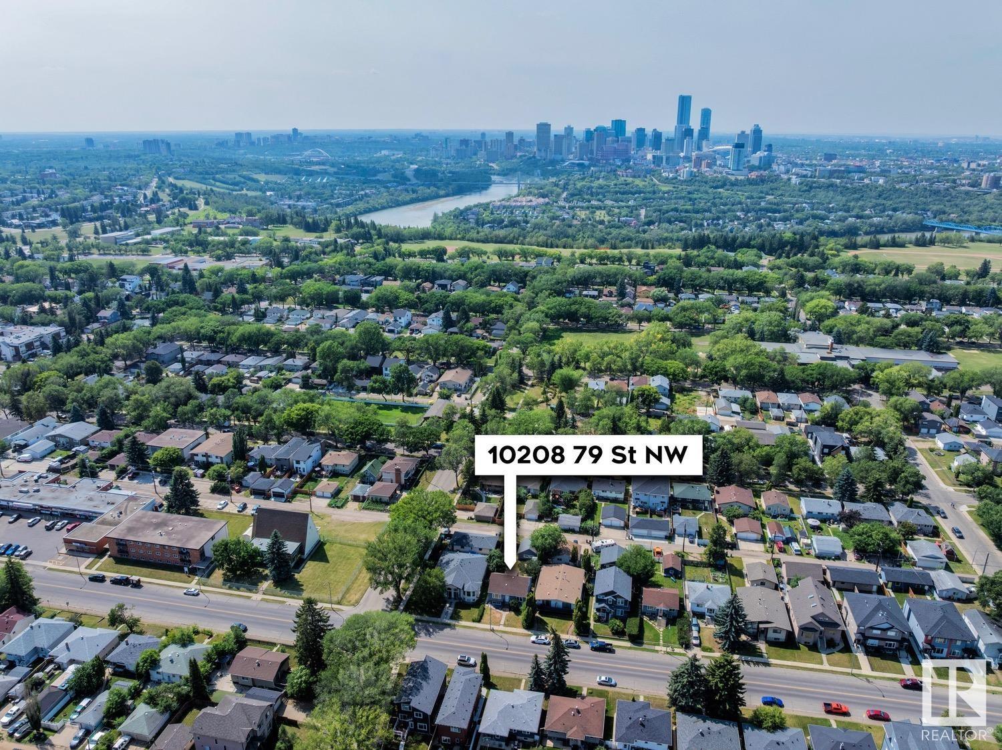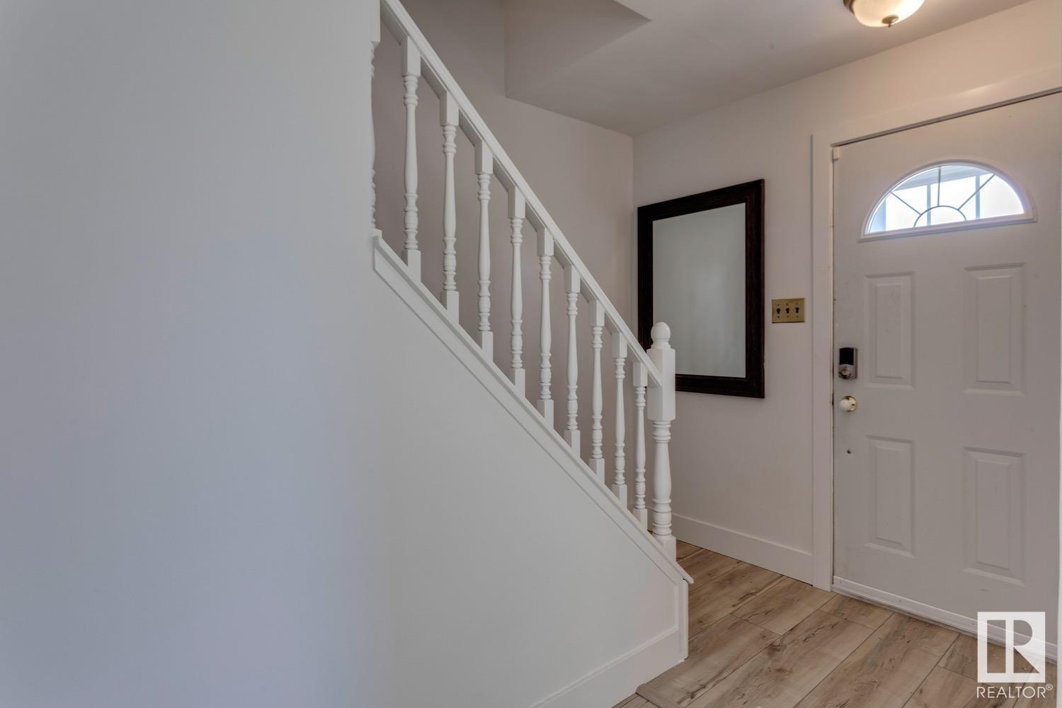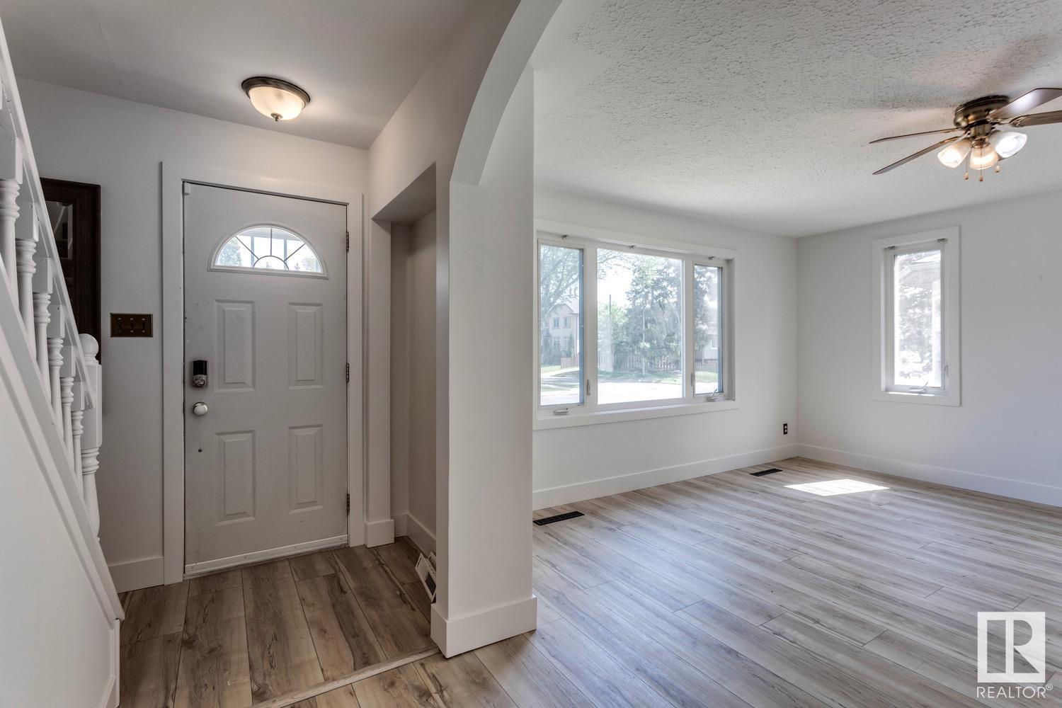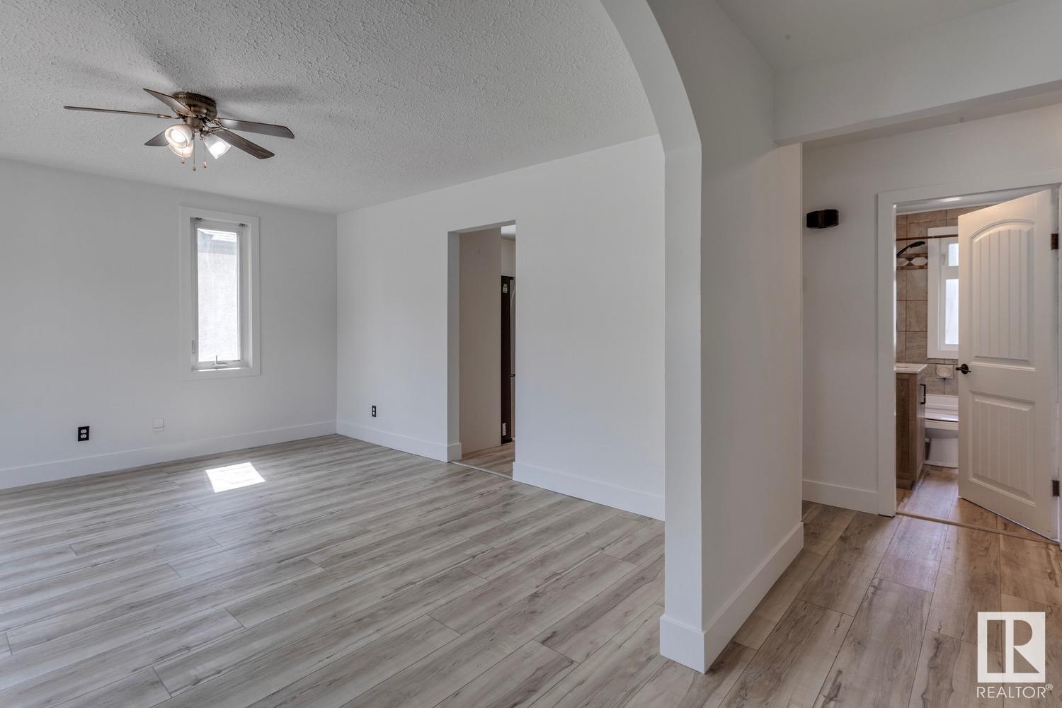10208 79 St Nw Edmonton, Alberta T6A 3G5
$569,000
Forest Heights - Renovated family home & investment opportunity. Step inside this renovated Semi Bungalow with a separate front entrance to the basement suite & you will enjoy every space! Encompassing 2330sqft of finished living space - 1567sqft above grade (main & upper floor) & 763sqft in the basement - 6 bedrooms (4 up & 2 down), 2 kitchens, 2 laundry rooms, 3 bathrooms, double detached garage – all located on a 6278sqft lot (45ft x 140ft) – this home is an incredible family & rental opportunity. Recently renovated & many upgrades throughout the years - flooring, kitchen remodel, shingles, hot water tank, addition of 2nd floor 3-piece bathroom, laundry, upper windows, basement remodel with kitchen & appliances. Step outside & enjoy the fully fenced & landscaped backyard with extra parking. Walking distance to all amenities, schools, close to downtown, public transportation & more! (id:46923)
Property Details
| MLS® Number | E4449681 |
| Property Type | Single Family |
| Neigbourhood | Forest Heights (Edmonton) |
| Amenities Near By | Golf Course, Playground, Public Transit, Schools, Shopping |
| Community Features | Public Swimming Pool |
| Features | Flat Site, Paved Lane, Park/reserve |
| Parking Space Total | 4 |
Building
| Bathroom Total | 3 |
| Bedrooms Total | 6 |
| Amenities | Vinyl Windows |
| Appliances | Dishwasher, Garage Door Opener Remote(s), Garage Door Opener, Microwave, Storage Shed, Window Coverings, Dryer, Refrigerator, Two Stoves, Two Washers |
| Basement Development | Finished |
| Basement Type | Full (finished) |
| Ceiling Type | Vaulted |
| Constructed Date | 1955 |
| Construction Style Attachment | Detached |
| Fire Protection | Smoke Detectors |
| Heating Type | Forced Air |
| Stories Total | 2 |
| Size Interior | 1,567 Ft2 |
| Type | House |
Parking
| Detached Garage |
Land
| Acreage | No |
| Fence Type | Fence |
| Land Amenities | Golf Course, Playground, Public Transit, Schools, Shopping |
| Size Irregular | 583.28 |
| Size Total | 583.28 M2 |
| Size Total Text | 583.28 M2 |
Rooms
| Level | Type | Length | Width | Dimensions |
|---|---|---|---|---|
| Basement | Bedroom 5 | 3.45 m | 4.01 m | 3.45 m x 4.01 m |
| Basement | Bedroom 6 | 3.01 m | 3.94 m | 3.01 m x 3.94 m |
| Basement | Second Kitchen | 2.02 m | 3.91 m | 2.02 m x 3.91 m |
| Basement | Recreation Room | 5.56 m | 3.95 m | 5.56 m x 3.95 m |
| Basement | Utility Room | 1.12 m | 2.68 m | 1.12 m x 2.68 m |
| Main Level | Living Room | 4.55 m | 4.31 m | 4.55 m x 4.31 m |
| Main Level | Kitchen | 3.38 m | 3.91 m | 3.38 m x 3.91 m |
| Main Level | Primary Bedroom | 3.58 m | 4.09 m | 3.58 m x 4.09 m |
| Main Level | Bedroom 2 | 3.54 m | 3.38 m | 3.54 m x 3.38 m |
| Upper Level | Bedroom 3 | 3.54 m | 3.62 m | 3.54 m x 3.62 m |
| Upper Level | Bedroom 4 | 3.55 m | 3.63 m | 3.55 m x 3.63 m |
https://www.realtor.ca/real-estate/28653704/10208-79-st-nw-edmonton-forest-heights-edmonton
Contact Us
Contact us for more information

Kerri-Lyn A. Holland
Associate
(780) 439-7248
www.yeghousesearch.ca/
twitter.com/KerrilynHolland
www.facebook.com/yeghousesearch
ca.linkedin.com/in/kerrilynholland
www.instagram.com/kerrilyn_holland/
100-10328 81 Ave Nw
Edmonton, Alberta T6E 1X2
(780) 439-7000
(780) 439-7248

Jason R. Holland
Associate
(780) 439-7248
www.yeghousesearch.ca/
100-10328 81 Ave Nw
Edmonton, Alberta T6E 1X2
(780) 439-7000
(780) 439-7248

