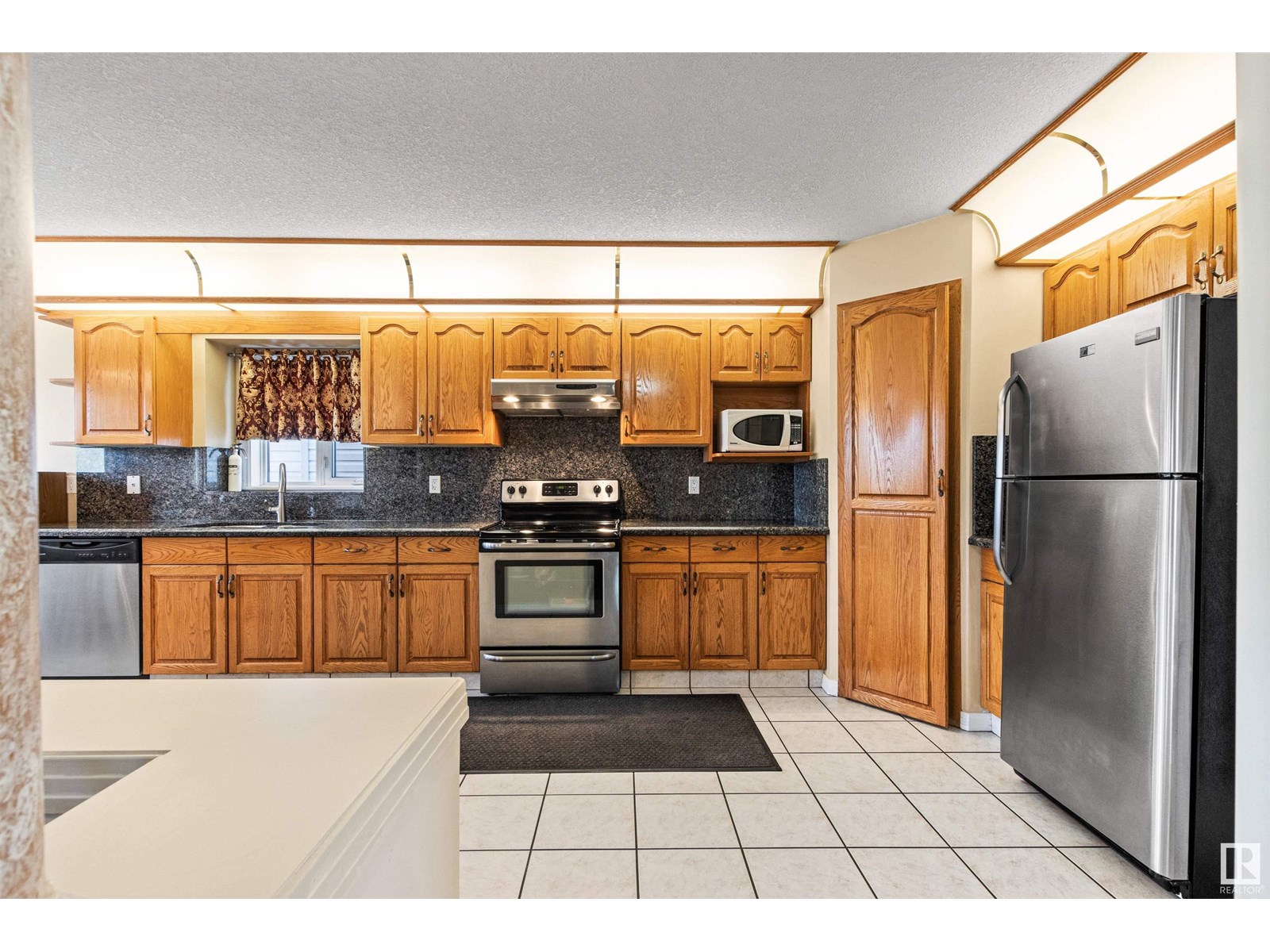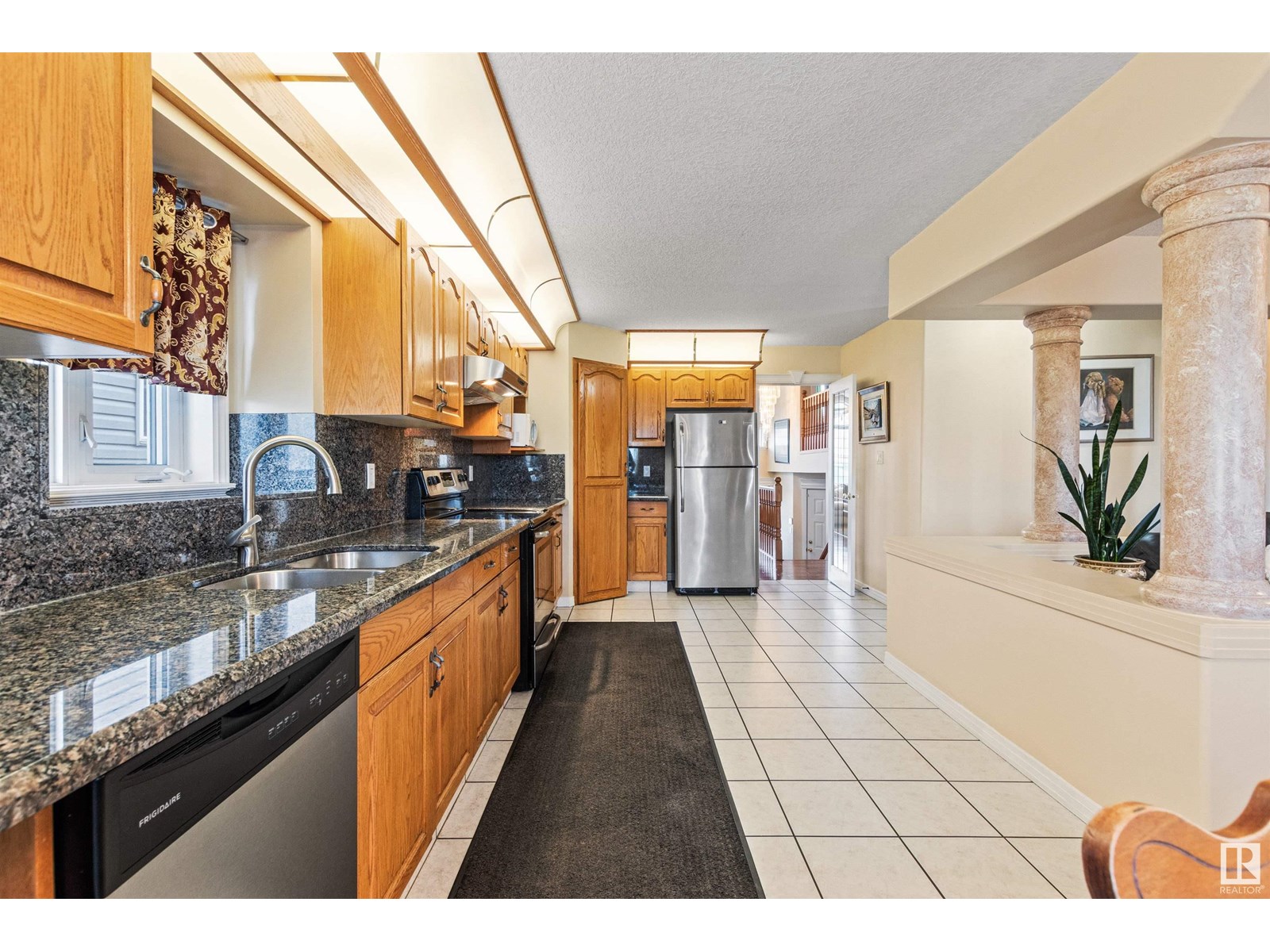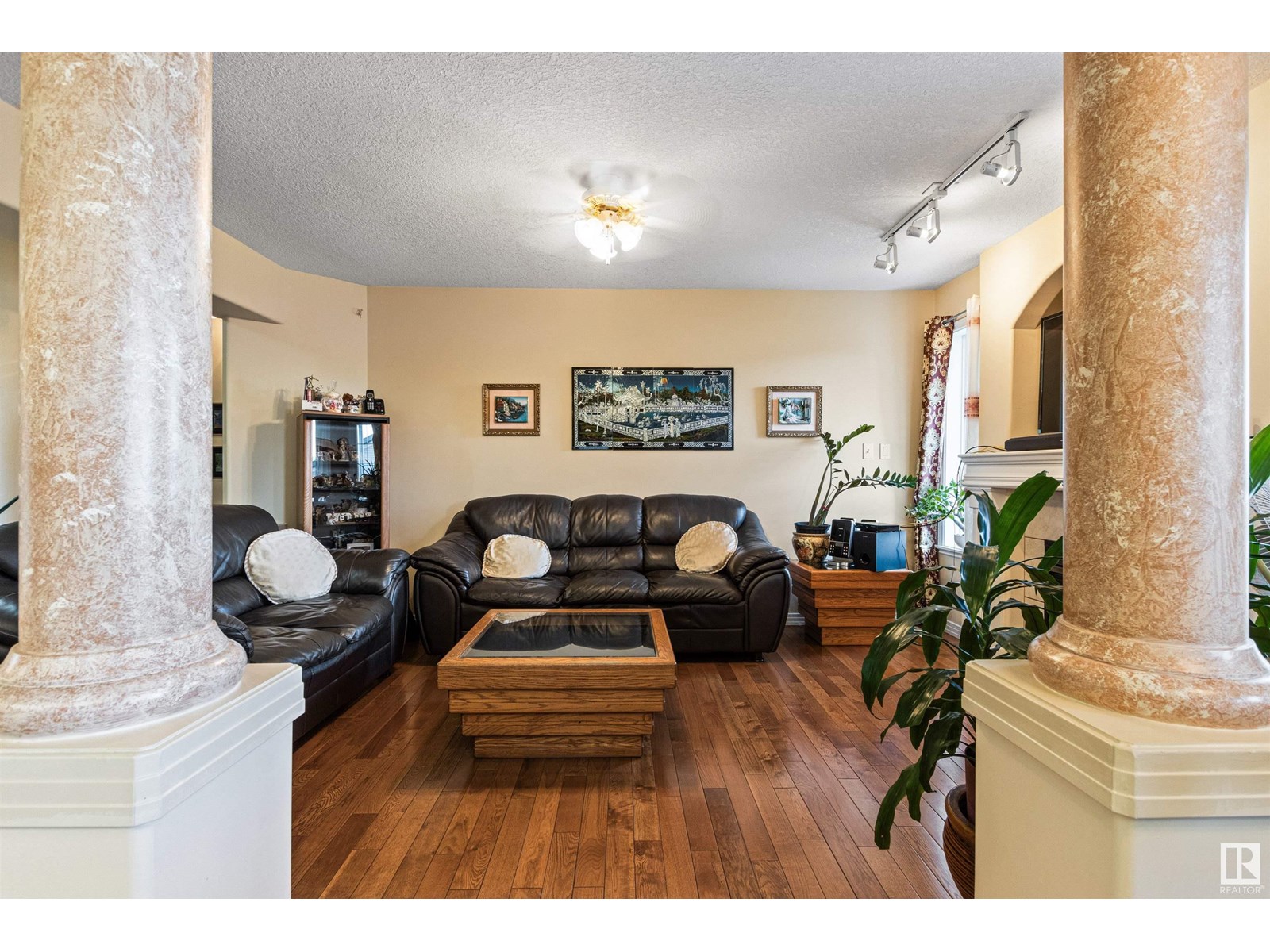619 Layton Co Nw Edmonton, Alberta T6R 2S9
$629,000
Stunning! Well maintained Bi-Level in the nice and quiet neighborhood of Leger. FORMER SHOW HOME & Original Owner Home. This beautiful home features 6 bedrooms and 3 full bathrooms with fully finished WALK OUT BASEMENT. Main floor has a huge living room, formal dining area with hard wood flooring. The kitchen has granite counter tops, stainless steel appliances and a corner pantry. There is a breakfast nook leading to the a good size deck perfect for barbecuing. Family room is spacious with a nice fireplace that makes it feel warm and cozy on winter time. There are also 3 bedrooms and a 4 pcs bath on the main floor. The primary bedroom is in the upper floor with walk in closet and 4 pcs bathroom with jacuzzi. The walk out basement is finished with 2 more bedrooms and 4 pcs bathroom, a large living room, laundry room and storage area. The property is fenced with beautiful land scaping. Close to schools, shopping, Terwillegar Rec Center, playground, walking trail & public transportation. Move in Ready!!! (id:46923)
Property Details
| MLS® Number | E4449679 |
| Property Type | Single Family |
| Neigbourhood | Leger |
| Amenities Near By | Playground, Public Transit, Schools, Shopping |
| Features | No Animal Home, No Smoking Home |
| Structure | Deck |
Building
| Bathroom Total | 3 |
| Bedrooms Total | 6 |
| Appliances | Dishwasher, Dryer, Garage Door Opener Remote(s), Garage Door Opener, Hood Fan, Refrigerator, Stove, Washer, Window Coverings |
| Architectural Style | Bi-level |
| Basement Development | Finished |
| Basement Features | Walk Out |
| Basement Type | Full (finished) |
| Constructed Date | 1999 |
| Construction Style Attachment | Detached |
| Fireplace Fuel | Gas |
| Fireplace Present | Yes |
| Fireplace Type | Unknown |
| Heating Type | Forced Air |
| Size Interior | 1,808 Ft2 |
| Type | House |
Parking
| Attached Garage |
Land
| Acreage | No |
| Fence Type | Fence |
| Land Amenities | Playground, Public Transit, Schools, Shopping |
| Size Irregular | 494.46 |
| Size Total | 494.46 M2 |
| Size Total Text | 494.46 M2 |
Rooms
| Level | Type | Length | Width | Dimensions |
|---|---|---|---|---|
| Basement | Bedroom 5 | Measurements not available | ||
| Basement | Bedroom 6 | Measurements not available | ||
| Main Level | Living Room | 2.99 m | 3.54 m | 2.99 m x 3.54 m |
| Main Level | Dining Room | 3.6 m | 3.37 m | 3.6 m x 3.37 m |
| Main Level | Kitchen | 3.36 m | 5.85 m | 3.36 m x 5.85 m |
| Main Level | Family Room | 3.29 m | 4.44 m | 3.29 m x 4.44 m |
| Main Level | Bedroom 2 | 3.4 m | 3.43 m | 3.4 m x 3.43 m |
| Main Level | Bedroom 3 | 2.38 m | 3.24 m | 2.38 m x 3.24 m |
| Main Level | Bedroom 4 | 2.94 m | 3.61 m | 2.94 m x 3.61 m |
| Upper Level | Primary Bedroom | 5.15 m | 5.98 m | 5.15 m x 5.98 m |
https://www.realtor.ca/real-estate/28653703/619-layton-co-nw-edmonton-leger
Contact Us
Contact us for more information

Marilou P. Bihasa
Associate
(780) 436-6178
3659 99 St Nw
Edmonton, Alberta T6E 6K5
(780) 436-1162
(780) 436-6178








































































