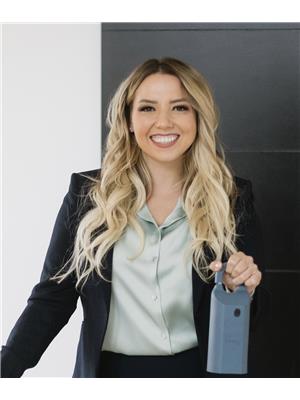9040 52 St Nw Edmonton, Alberta T6B 1G2
$650,000
The UNICORN you've been waiting for, where modern luxuries meet timeless charm in a fully RENOVATED bungalow designed to impress. On a spacious lot w/ RV parking, dog run, patio area & newly built OVERSIZED 24x30 garage, total package! Inside abundance of natural light from lg windows & beautiful engineered hardwood floors that flow through the open concept main level. The custom upgraded spacious kitchen extending into a bright dining area w/ glass cabinetry. Main floor features 2 generous bedrooms, including primary retreat complete w/ custom 5pc ensuite featuring spa-like finishes, hand-painted tile, clawfoot tub & walk in closet. The fully finished basement features lg rec room, 2 additional bedrooms & tranquil 3pc bathroom. The garage? A SHOWSTOPPER w/ 11’ceilings, 10’door, heated, insulated, drywalled & wired with a 20-amp circuit for a car lift. Over $170K in updates w/n 3yrs including: garage, AC, 200 amp service, attic insulation, sewer line repaired, professional landscaping, blinds & bathrooms. (id:46923)
Property Details
| MLS® Number | E4450119 |
| Property Type | Single Family |
| Neigbourhood | Ottewell |
| Amenities Near By | Playground, Public Transit, Schools, Shopping |
| Community Features | Public Swimming Pool |
| Features | Lane, Level |
| Structure | Dog Run - Fenced In, Porch |
Building
| Bathroom Total | 3 |
| Bedrooms Total | 4 |
| Appliances | Dishwasher, Dryer, Garage Door Opener Remote(s), Garage Door Opener, Microwave Range Hood Combo, Refrigerator, Stove, Washer |
| Architectural Style | Bungalow |
| Basement Development | Finished |
| Basement Type | Full (finished) |
| Constructed Date | 1961 |
| Construction Style Attachment | Detached |
| Cooling Type | Central Air Conditioning |
| Heating Type | Forced Air |
| Stories Total | 1 |
| Size Interior | 1,173 Ft2 |
| Type | House |
Parking
| Detached Garage | |
| Oversize |
Land
| Acreage | No |
| Fence Type | Fence |
| Land Amenities | Playground, Public Transit, Schools, Shopping |
| Size Irregular | 557.13 |
| Size Total | 557.13 M2 |
| Size Total Text | 557.13 M2 |
Rooms
| Level | Type | Length | Width | Dimensions |
|---|---|---|---|---|
| Basement | Bedroom 3 | 12 m | Measurements not available x 12 m | |
| Basement | Bedroom 4 | 10'11 x 11'3 | ||
| Basement | Recreation Room | 14' x 24'1 | ||
| Main Level | Living Room | 12'1 x 20'3 | ||
| Main Level | Dining Room | 12' x 5'6 | ||
| Main Level | Kitchen | 12' x 15'9 | ||
| Main Level | Primary Bedroom | 13 m | Measurements not available x 13 m | |
| Main Level | Bedroom 2 | 8'7" x 13'1 |
https://www.realtor.ca/real-estate/28663616/9040-52-st-nw-edmonton-ottewell
Contact Us
Contact us for more information

Oksana Liva
Associate
(780) 457-2194
livarealestategroup.com/
www.facebook.com/LivaRealEstateGroup/
www.linkedin.com/in/oksana-liva-5b87112a5/
www.instagram.com/oksanaliva.realtor/
www.youtube.com/@oksanaliva.realtor
13120 St Albert Trail Nw
Edmonton, Alberta T5L 4P6
(780) 457-3777
(780) 457-2194





























































