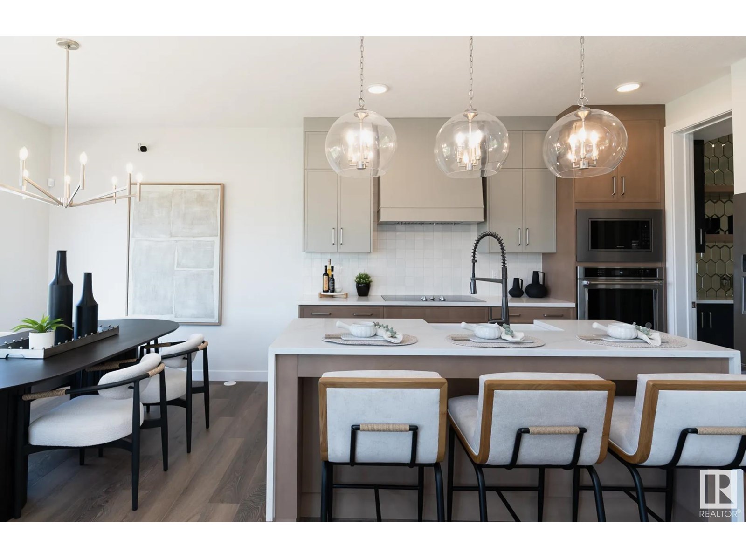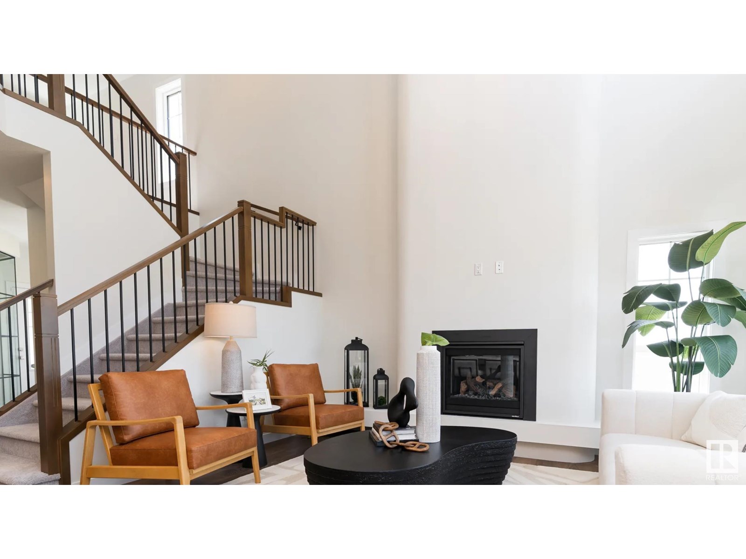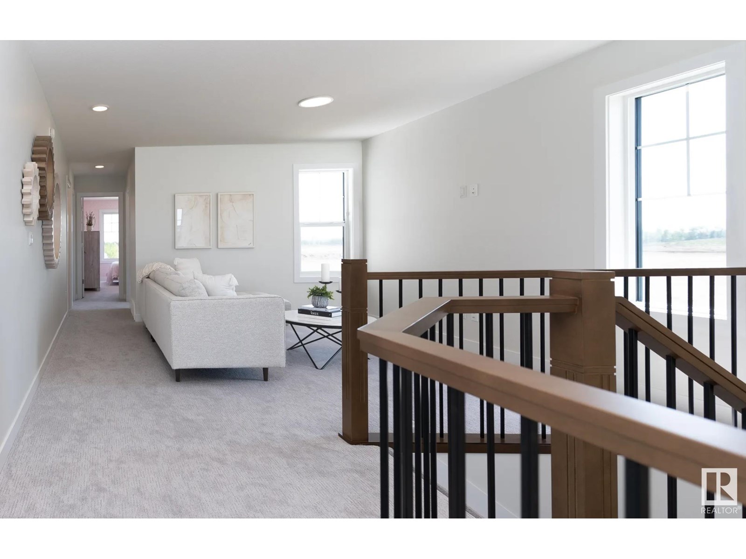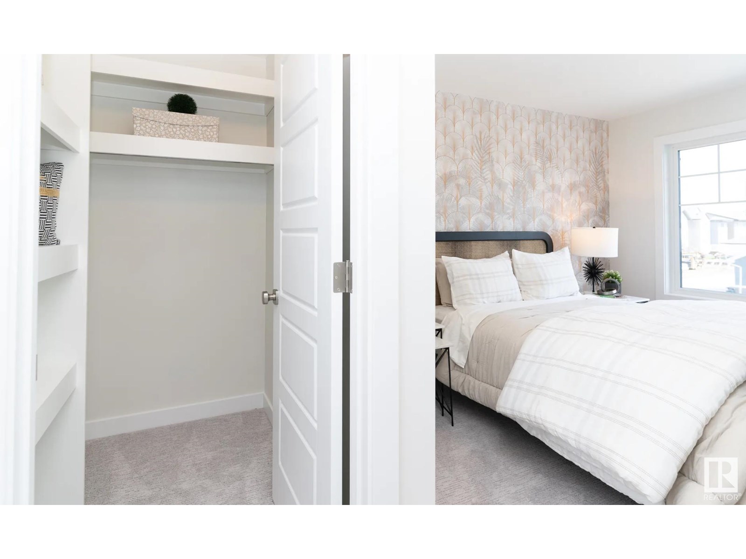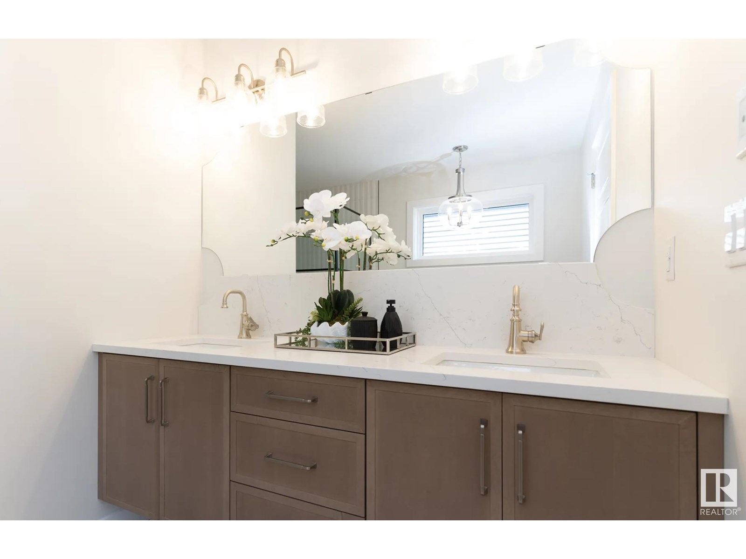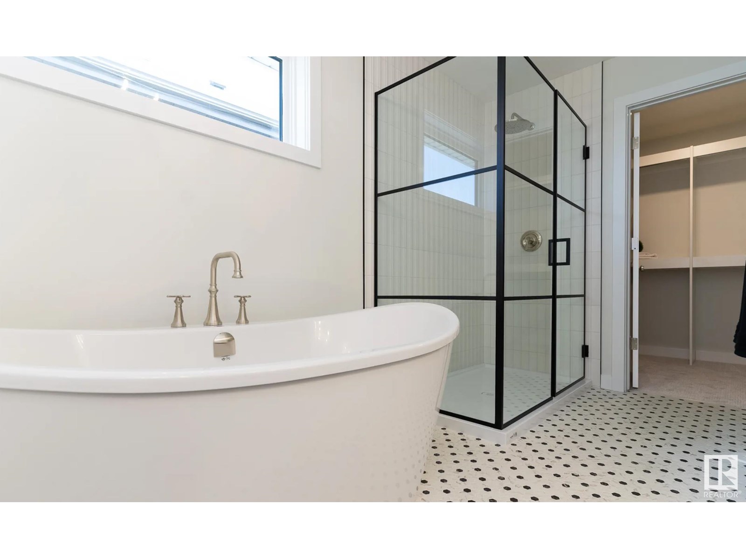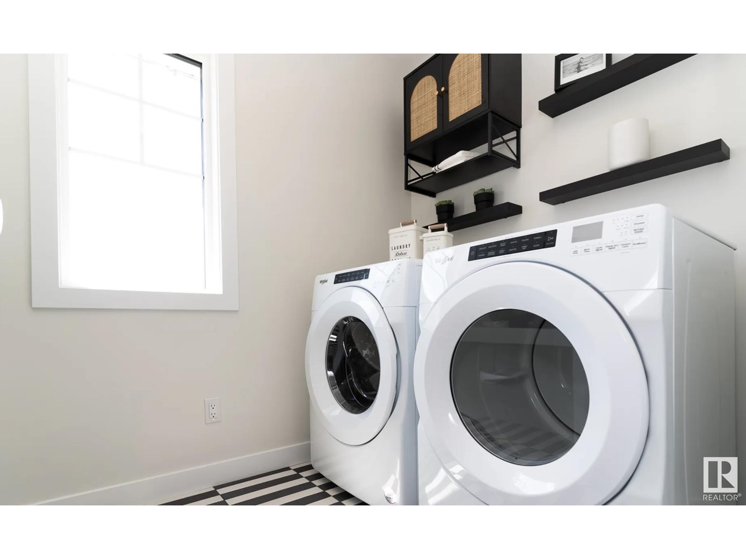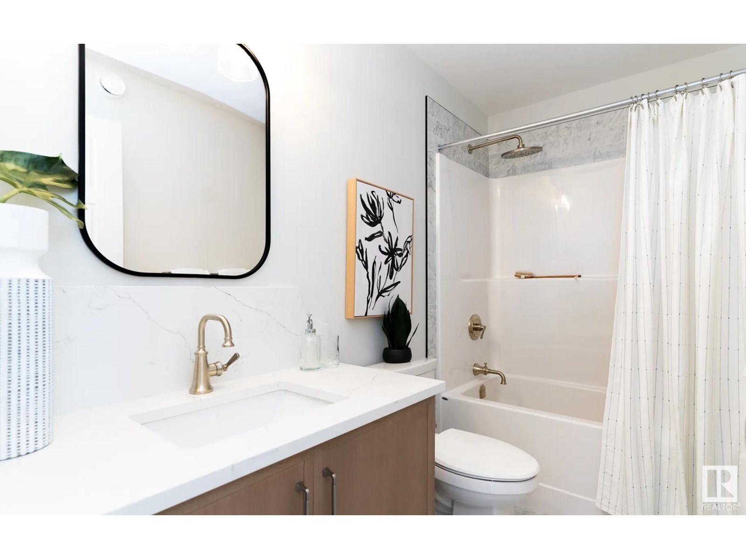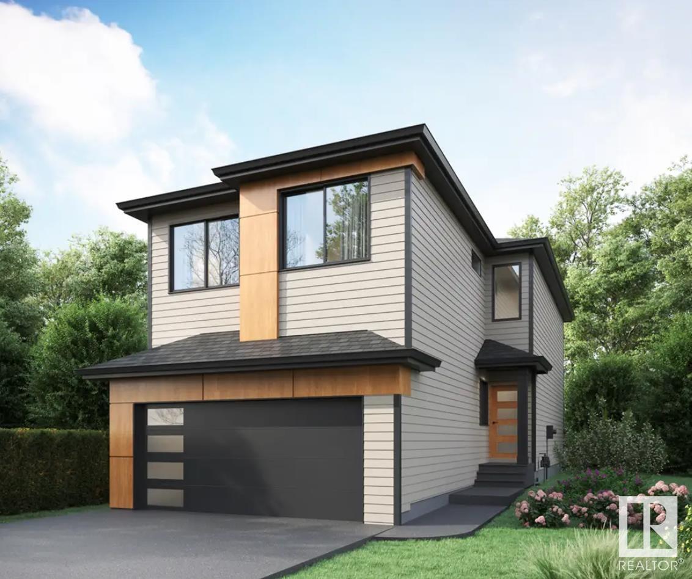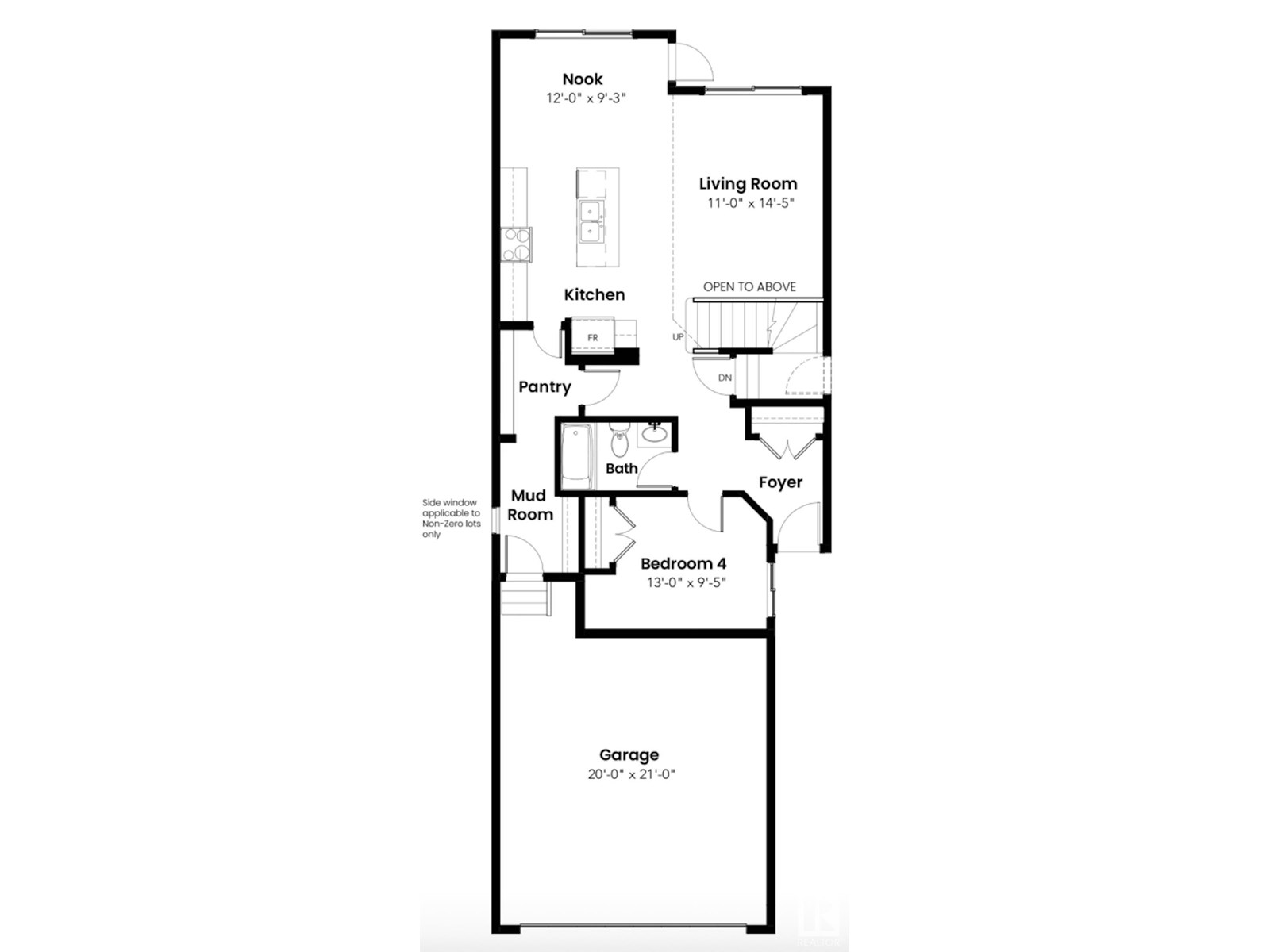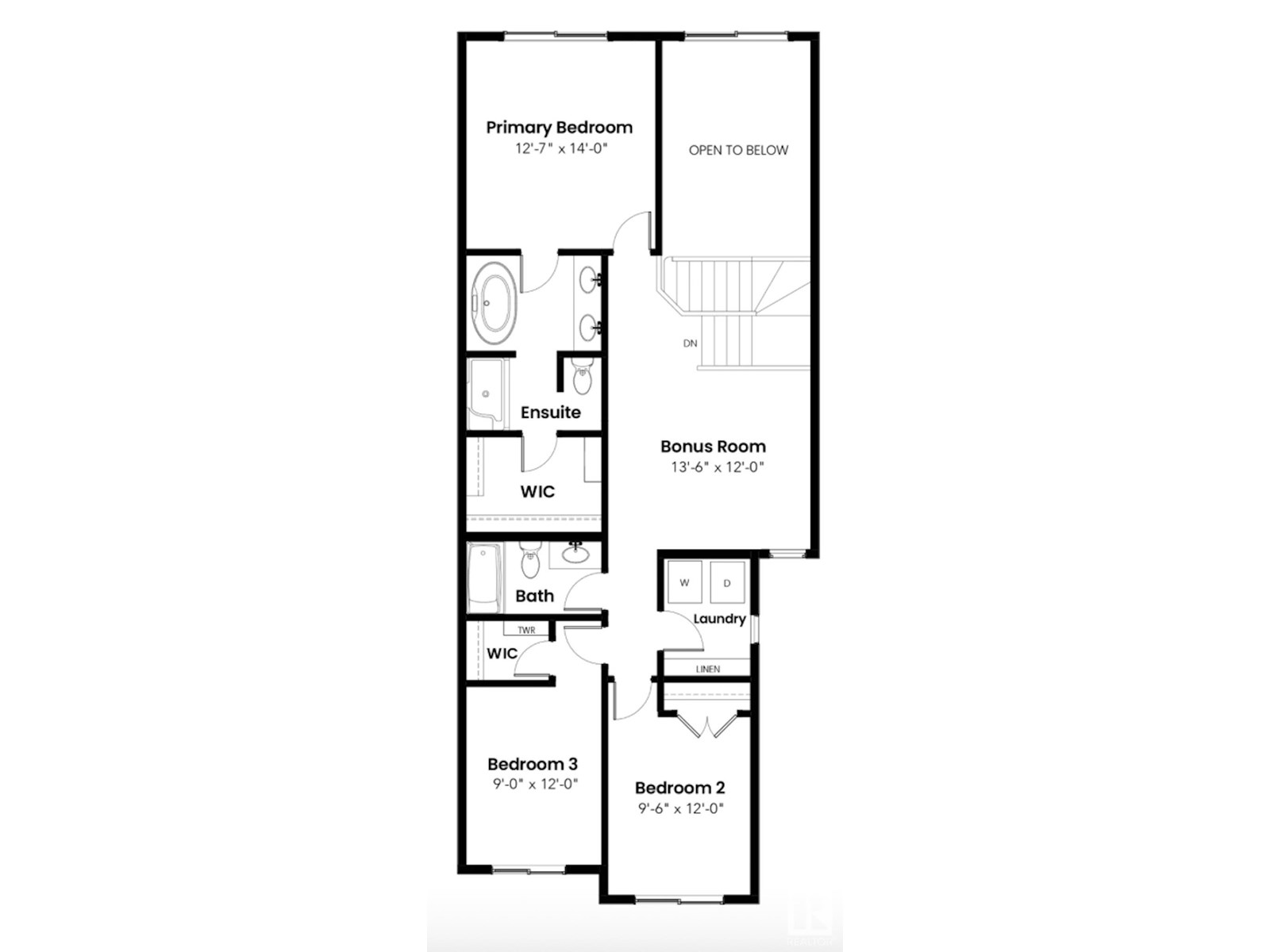2504 158 St Sw Edmonton, Alberta T6W 5P6
$669,900
Welcome to The Eiffel – Where Modern Living Meets Timeless Style! This stunning 2,076 sq. ft. precision-built home is crafted for today’s lifestyle and tomorrow’s value. With 4 bedrooms, 3 full bathrooms, and a versatile side-entry, this home is perfect for multi-generational families, home-based businesses, or anyone seeking both space and flexibility. Step inside to discover a thoughtfully designed main floor bedroom and full bath, ideal for a home office, guest suite, or private workspace. The heart of the home is the breathtaking open-to-above great room, filling the space with natural light and creating an inviting, airy atmosphere.The chef-inspired kitchen seamlessly connects to the dining and living areas, making it a dream for entertaining. Upstairs, enjoy a spacious bonus room – perfect for movie nights or kids’ play space – and a serene primary retreat complete with a luxurious ensuite and walk-in closet. Photos are of a showhome (id:46923)
Property Details
| MLS® Number | E4449608 |
| Property Type | Single Family |
| Neigbourhood | Glenridding Ravine |
| Amenities Near By | Airport, Golf Course, Playground, Public Transit, Schools, Shopping |
Building
| Bathroom Total | 3 |
| Bedrooms Total | 4 |
| Appliances | Dishwasher, Dryer, Garage Door Opener Remote(s), Garage Door Opener, Refrigerator, Stove, Washer |
| Basement Development | Unfinished |
| Basement Type | Full (unfinished) |
| Constructed Date | 2025 |
| Construction Style Attachment | Detached |
| Fire Protection | Smoke Detectors |
| Fireplace Fuel | Electric |
| Fireplace Present | Yes |
| Fireplace Type | Insert |
| Heating Type | Forced Air |
| Stories Total | 2 |
| Size Interior | 2,076 Ft2 |
| Type | House |
Parking
| Attached Garage | |
| Oversize |
Land
| Acreage | No |
| Land Amenities | Airport, Golf Course, Playground, Public Transit, Schools, Shopping |
Rooms
| Level | Type | Length | Width | Dimensions |
|---|---|---|---|---|
| Main Level | Living Room | Measurements not available | ||
| Main Level | Dining Room | Measurements not available | ||
| Main Level | Kitchen | Measurements not available | ||
| Main Level | Bedroom 4 | Measurements not available | ||
| Upper Level | Primary Bedroom | Measurements not available | ||
| Upper Level | Bedroom 2 | Measurements not available | ||
| Upper Level | Bedroom 3 | Measurements not available | ||
| Upper Level | Bonus Room | Measurements not available | ||
| Upper Level | Laundry Room | Measurements not available |
https://www.realtor.ca/real-estate/28652461/2504-158-st-sw-edmonton-glenridding-ravine
Contact Us
Contact us for more information

Christina A. Reid
Associate
www.chrisreidedmonton.com/
twitter.com/ChrisReidEdm
www.facebook.com/ChrisReidEdmonton/
ca.linkedin.com/in/christinaareid
www.instagram.com/chrisreidedmonton/
www.youtube.com/@chrisreidedmonton
130-14315 118 Ave Nw
Edmonton, Alberta T5L 4S6
(780) 455-0777
leadingsells.ca/

