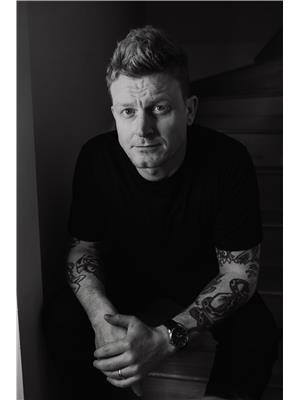11121 81 Av Nw Edmonton, Alberta T6G 0S6
$1,300,000
Custom-Built Home with 2 BDRM Legal Suite in Garneau! Breathtaking 2200+ sq ft 2-storey in the heart of Garneau, just one block from U of A, Whyte Ave, and the River Valley. Close walk to LRT. This custom-built home features Central AC, Eco-Shield Argon Windows, an open-concept main floor with high-end custom finishes, chef’s kitchen (Bosch Appliances, Waterfall Quartz Island & Backsplash), two guest powder rooms, Walkthrough Pantry w/ Coffee Bar, and spacious living areas flooded with natural light. Upstairs offers 3 bedrooms plus vaulted den including a luxurious primary suite and second floor balcony overlooking the mature tree lined street. The fully legal 2-bedroom BASEMENT SUITE has a private entrance, separate laundry, and full kitchen — perfect for rental income or extended family. Custom built aluminum front porch, double detached garage and a beautifully landscaped, low maintenance, SOUTH-FACING yard complete the package. Exceptional location, design, and versatility! (id:46923)
Open House
This property has open houses!
1:00 pm
Ends at:3:00 pm
Property Details
| MLS® Number | E4450143 |
| Property Type | Single Family |
| Neigbourhood | Garneau |
| Amenities Near By | Golf Course, Schools, Shopping |
| Features | Lane |
| Structure | Porch |
Building
| Bathroom Total | 5 |
| Bedrooms Total | 5 |
| Amenities | Ceiling - 10ft |
| Appliances | Dishwasher, Garage Door Opener, Stove, Window Coverings, Wine Fridge, Dryer, Refrigerator, Two Stoves, Two Washers |
| Basement Development | Finished |
| Basement Features | Suite |
| Basement Type | Full (finished) |
| Ceiling Type | Vaulted |
| Constructed Date | 2015 |
| Construction Style Attachment | Detached |
| Cooling Type | Central Air Conditioning |
| Half Bath Total | 2 |
| Heating Type | Forced Air |
| Stories Total | 2 |
| Size Interior | 2,275 Ft2 |
| Type | House |
Parking
| Detached Garage |
Land
| Acreage | No |
| Land Amenities | Golf Course, Schools, Shopping |
| Size Irregular | 403.81 |
| Size Total | 403.81 M2 |
| Size Total Text | 403.81 M2 |
Rooms
| Level | Type | Length | Width | Dimensions |
|---|---|---|---|---|
| Lower Level | Bedroom 4 | Measurements not available | ||
| Lower Level | Bedroom 5 | Measurements not available | ||
| Main Level | Family Room | Measurements not available | ||
| Upper Level | Den | Measurements not available | ||
| Upper Level | Primary Bedroom | Measurements not available | ||
| Upper Level | Bedroom 2 | Measurements not available | ||
| Upper Level | Bedroom 3 | Measurements not available |
https://www.realtor.ca/real-estate/28664604/11121-81-av-nw-edmonton-garneau
Contact Us
Contact us for more information

Nicolas Macdonald
Associate
(587) 523-8578
www.facebook.com/nicolaskeith
www.linkedin.com/in/nic-macdonald-03130b1b8/
3-9411 98 Ave Nw
Edmonton, Alberta T6C 2C8
(587) 523-3267
(587) 523-8578







































































