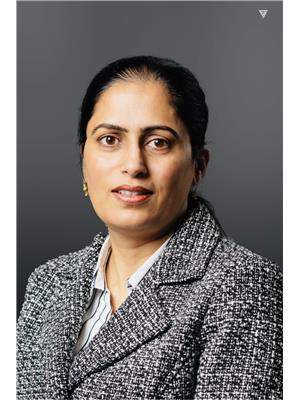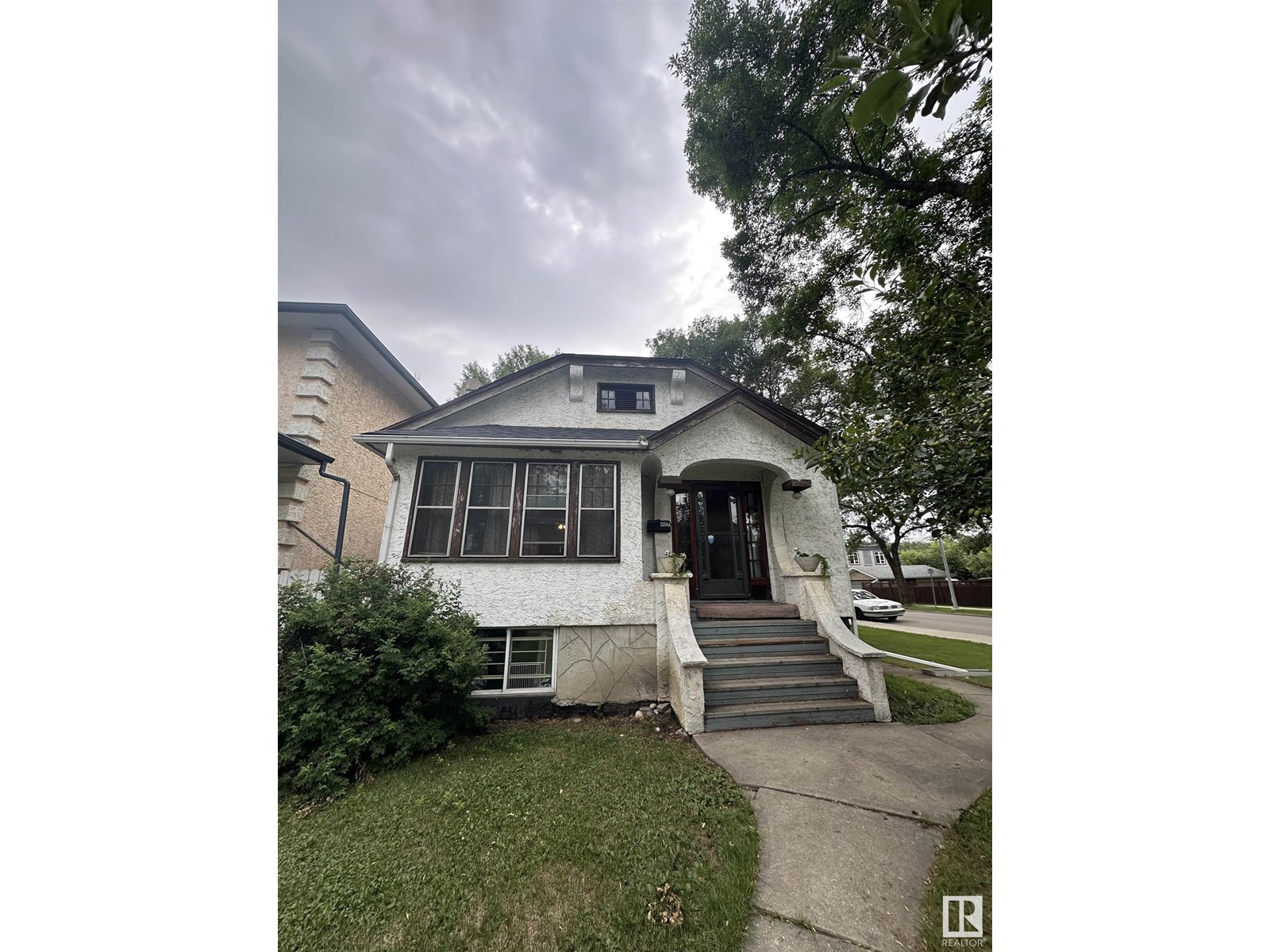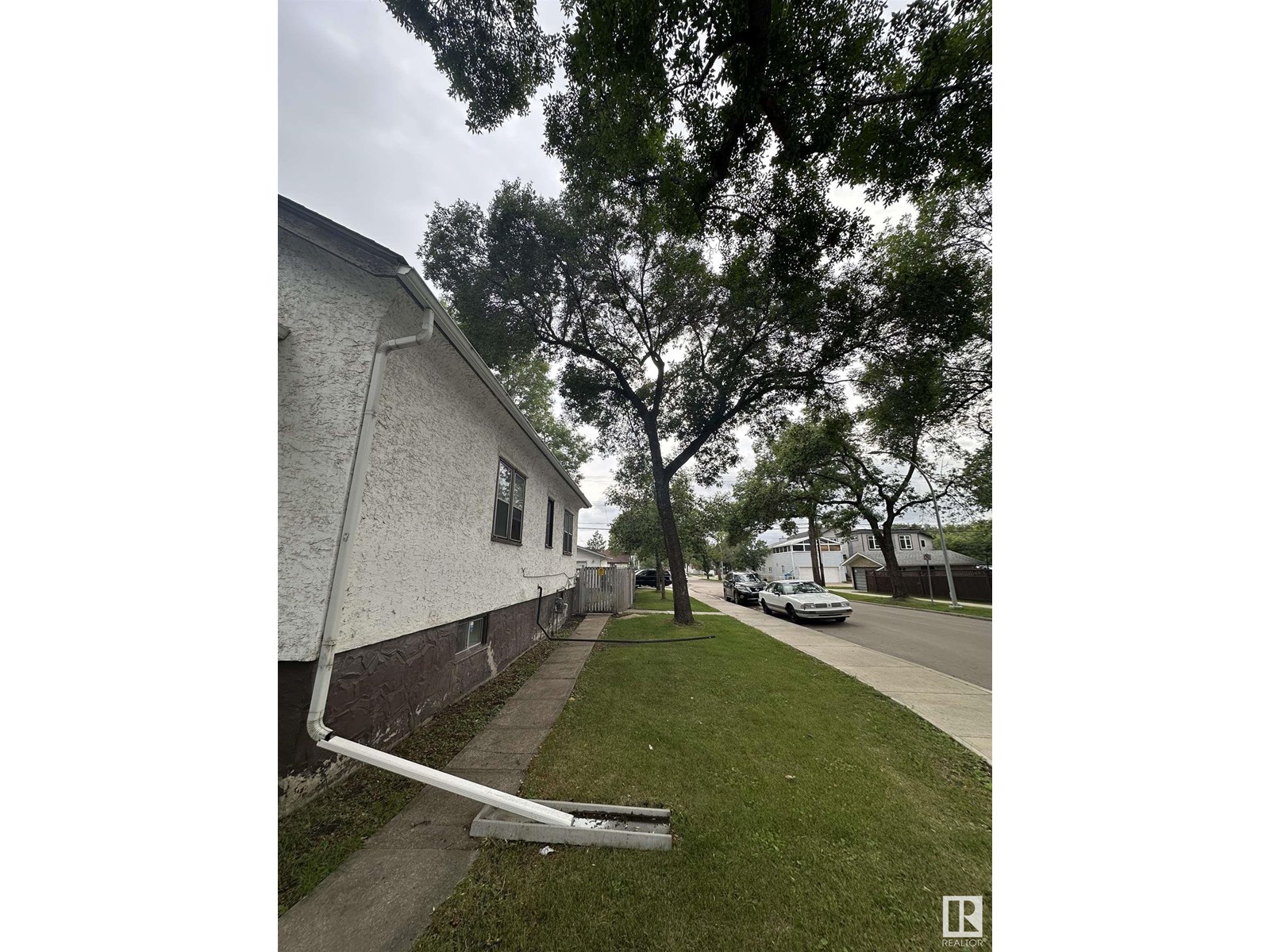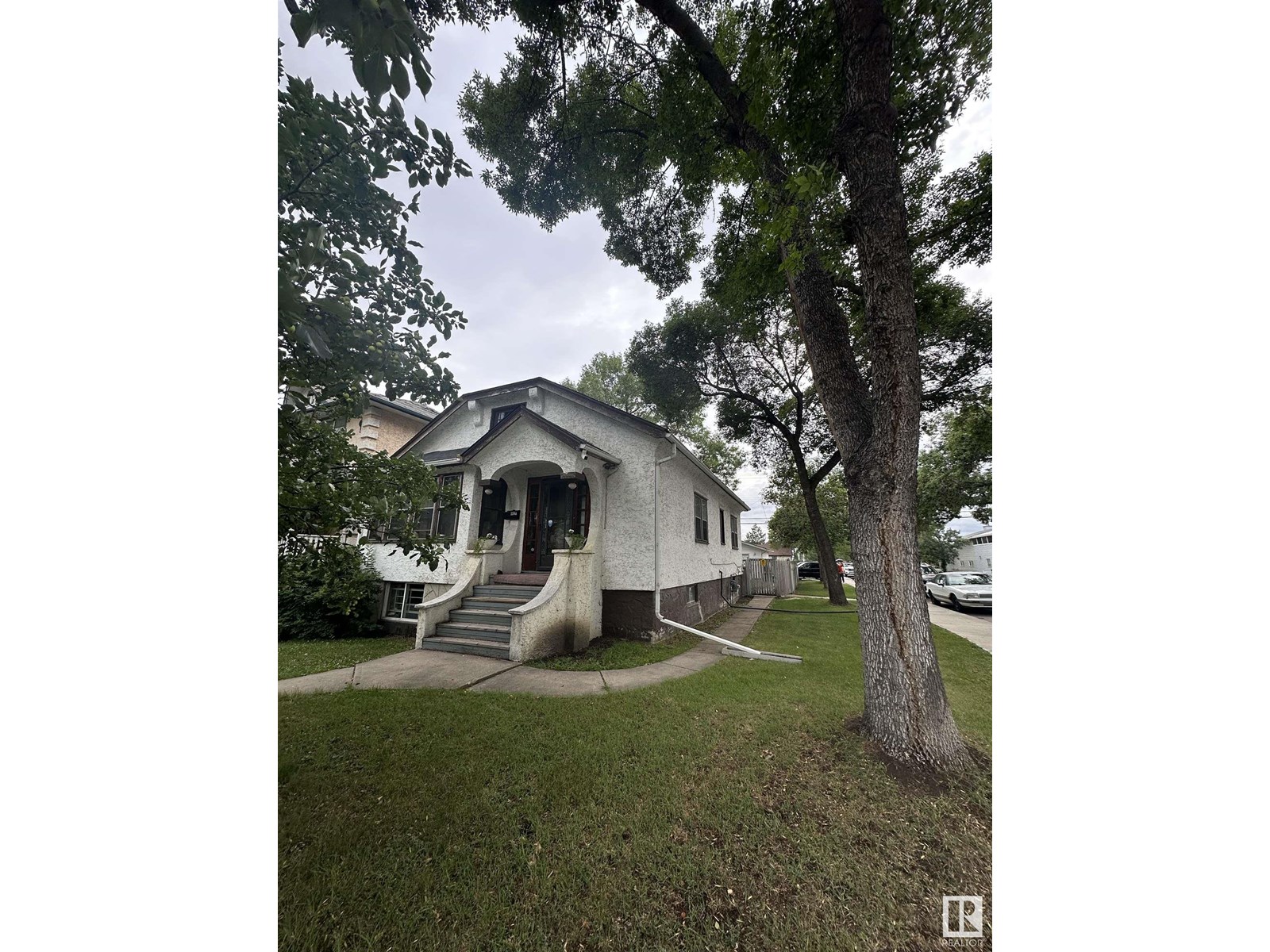11548 97 St Nw Nw Edmonton, Alberta T5G 1X8
$360,000
INVESTOR ALERT! FULL 6 PLEX (UNDER CHMC MLI SELECT) READY LOT. 3 UP,3 DOWN.CURRENTLY RENTED.BUILDER/INVERTER READY Prime 33' x 150' corner lot near NAIT, Royal Alex, Kingsway, Ice District, and booming downtown core. High-demand location with strong rental potential or future infill development opportunity. Fully updated character home near NAIT, Royal Alex, Kingsway, Ice District & downtown. Original wood trim & hardwood on main. Basement is newer with wet bar, modern baths (main has jetted tub), and updated kitchen. Two gas fireplaces. Newer plumbing, electrical, furnace & hot water tank. 2 beds up, 1 bed down. Basement has big family room, wet bar & half bath. Fenced yard with 12' x 24' deck. Oversized 24x24 insulated garage with radiant heat + extra parking pad. Corner lot – 33’ x 150’. (id:46923)
Property Details
| MLS® Number | E4449647 |
| Property Type | Single Family |
| Neigbourhood | Spruce Avenue |
| Amenities Near By | Public Transit |
| Features | Corner Site, See Remarks |
| Parking Space Total | 5 |
| Structure | Deck |
Building
| Bathroom Total | 2 |
| Bedrooms Total | 3 |
| Appliances | Dryer, Garage Door Opener Remote(s), Garage Door Opener, Refrigerator, Stove, Washer, Window Coverings |
| Architectural Style | Bungalow |
| Basement Development | Finished |
| Basement Type | Full (finished) |
| Constructed Date | 1932 |
| Construction Style Attachment | Detached |
| Fireplace Fuel | Gas |
| Fireplace Present | Yes |
| Fireplace Type | Unknown |
| Half Bath Total | 1 |
| Heating Type | Forced Air |
| Stories Total | 1 |
| Size Interior | 1,040 Ft2 |
| Type | House |
Parking
| Detached Garage | |
| Heated Garage | |
| See Remarks |
Land
| Acreage | No |
| Fence Type | Fence |
| Land Amenities | Public Transit |
| Size Irregular | 459.66 |
| Size Total | 459.66 M2 |
| Size Total Text | 459.66 M2 |
Rooms
| Level | Type | Length | Width | Dimensions |
|---|---|---|---|---|
| Basement | Family Room | Measurements not available | ||
| Basement | Bedroom 3 | Measurements not available | ||
| Main Level | Living Room | 5.51 m | 4.5 m | 5.51 m x 4.5 m |
| Main Level | Dining Room | 4.05 m | 3.43 m | 4.05 m x 3.43 m |
| Main Level | Kitchen | 3.44 m | 2.9 m | 3.44 m x 2.9 m |
| Main Level | Primary Bedroom | 4.36 m | 3.02 m | 4.36 m x 3.02 m |
| Main Level | Bedroom 2 | 3.73 m | 2.83 m | 3.73 m x 2.83 m |
https://www.realtor.ca/real-estate/28653276/11548-97-st-nw-nw-edmonton-spruce-avenue
Contact Us
Contact us for more information

Kuljeet Dhaliwal
Associate
1400-10665 Jasper Ave Nw
Edmonton, Alberta T5J 3S9
(403) 262-7653





