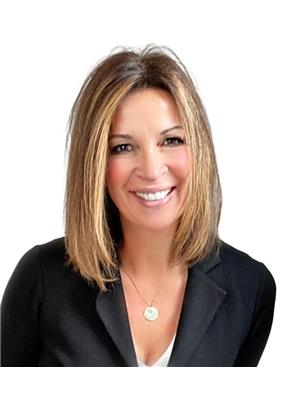#104 14808 125 St Nw Edmonton, Alberta T5X 0G1
$251,000Maintenance, Exterior Maintenance, Heat, Insurance, Common Area Maintenance, Landscaping, Property Management, Other, See Remarks, Water
$675.18 Monthly
Maintenance, Exterior Maintenance, Heat, Insurance, Common Area Maintenance, Landscaping, Property Management, Other, See Remarks, Water
$675.18 MonthlyJust OVER 1200 SQFT, Spacious 2-Bedroom Corner Suite in Pacific Rise, with North and East-facing windows! This well-maintained, updated condo features new trendy flooring throughout (no carpet), creating an inviting, stylish and modern atmosphere. Boasts 2 very large bedrooms, with the Primary bedroom featuring a walk-through closet that leads to a private ensuite. The functional open concept layout includes a den/pantry/office/storage space, In-suite laundry and STORAGE ROOM, with solid updated shelving, adds convenience, while the updated kitchen offers a new fridge with water dispenser and a brand new microwave hood fan that also functions as a convection oven! Enjoy year-round comfort with HEATED UNDERGROUND parking PLUS A STORAGE CAGE at the front of the stall! This Building has elevators and even a fitness room! Heat and water are included in the condo fees, and small pets are welcome! Ideally located close to great shopping, schools, and public transportation, with a short commute to downtown! (id:46923)
Property Details
| MLS® Number | E4449562 |
| Property Type | Single Family |
| Neigbourhood | Baranow |
| Amenities Near By | Playground, Public Transit, Schools, Shopping |
| Features | No Animal Home, No Smoking Home |
| Structure | Deck |
Building
| Bathroom Total | 2 |
| Bedrooms Total | 2 |
| Appliances | Dishwasher, Dryer, Garage Door Opener, Microwave Range Hood Combo, Refrigerator, Stove, Washer, Window Coverings |
| Basement Type | None |
| Constructed Date | 2014 |
| Fire Protection | Sprinkler System-fire |
| Heating Type | Hot Water Radiator Heat |
| Size Interior | 1,208 Ft2 |
| Type | Apartment |
Parking
| Heated Garage | |
| Parkade | |
| Stall | |
| Underground |
Land
| Acreage | No |
| Land Amenities | Playground, Public Transit, Schools, Shopping |
| Size Irregular | 96.79 |
| Size Total | 96.79 M2 |
| Size Total Text | 96.79 M2 |
Rooms
| Level | Type | Length | Width | Dimensions |
|---|---|---|---|---|
| Main Level | Living Room | 5.07 m | 3.22 m | 5.07 m x 3.22 m |
| Main Level | Dining Room | Measurements not available | ||
| Main Level | Kitchen | Measurements not available | ||
| Main Level | Den | 2.4 m | 2.5 m | 2.4 m x 2.5 m |
| Main Level | Primary Bedroom | 3.33 m | 4 m | 3.33 m x 4 m |
| Main Level | Bedroom 2 | 3.61 m | 4 m | 3.61 m x 4 m |
| Main Level | Laundry Room | 1.67 m | 2.4 m | 1.67 m x 2.4 m |
https://www.realtor.ca/real-estate/28651703/104-14808-125-st-nw-edmonton-baranow
Contact Us
Contact us for more information

Kelly Burk
Associate
203-14101 West Block Dr
Edmonton, Alberta T5N 1L5
(780) 456-5656
























































