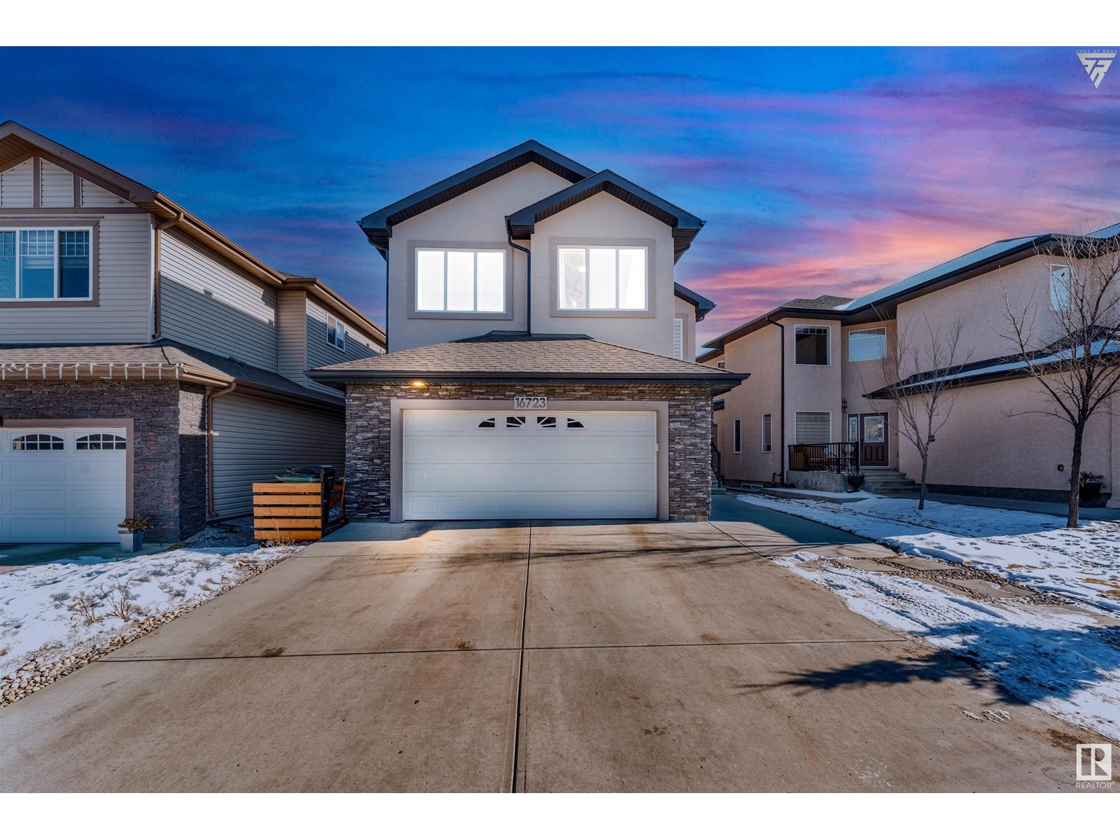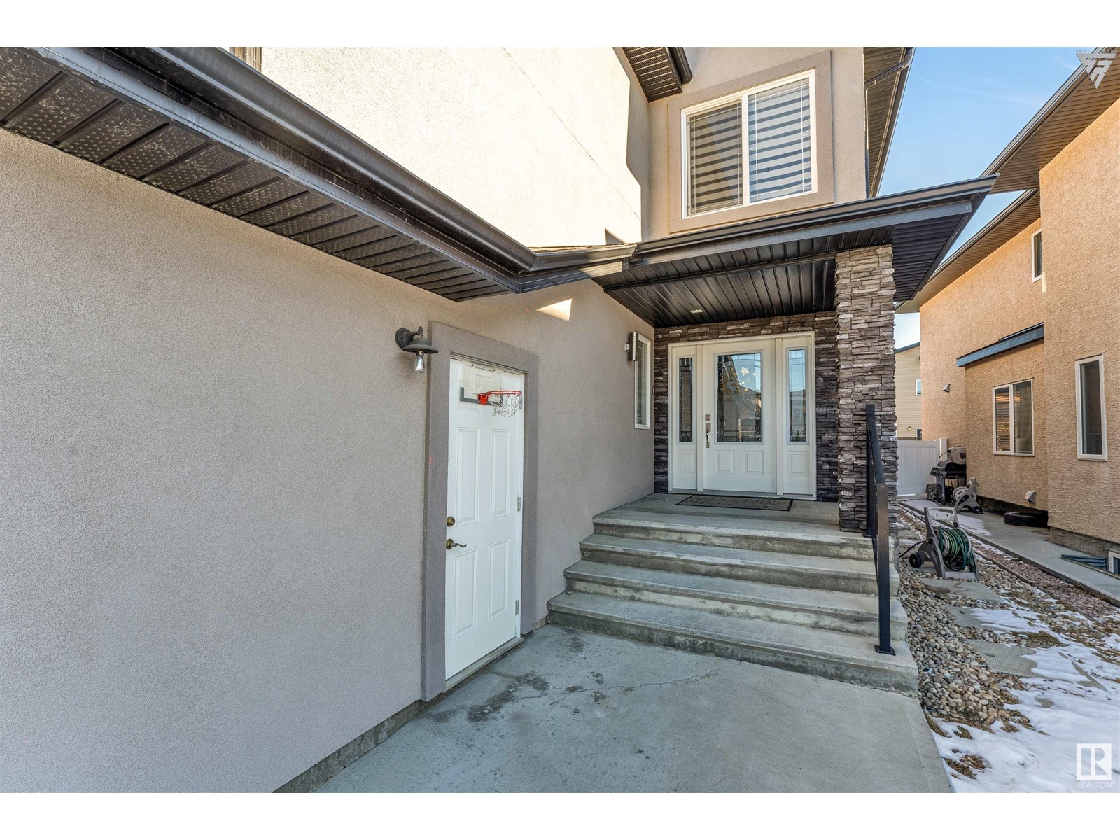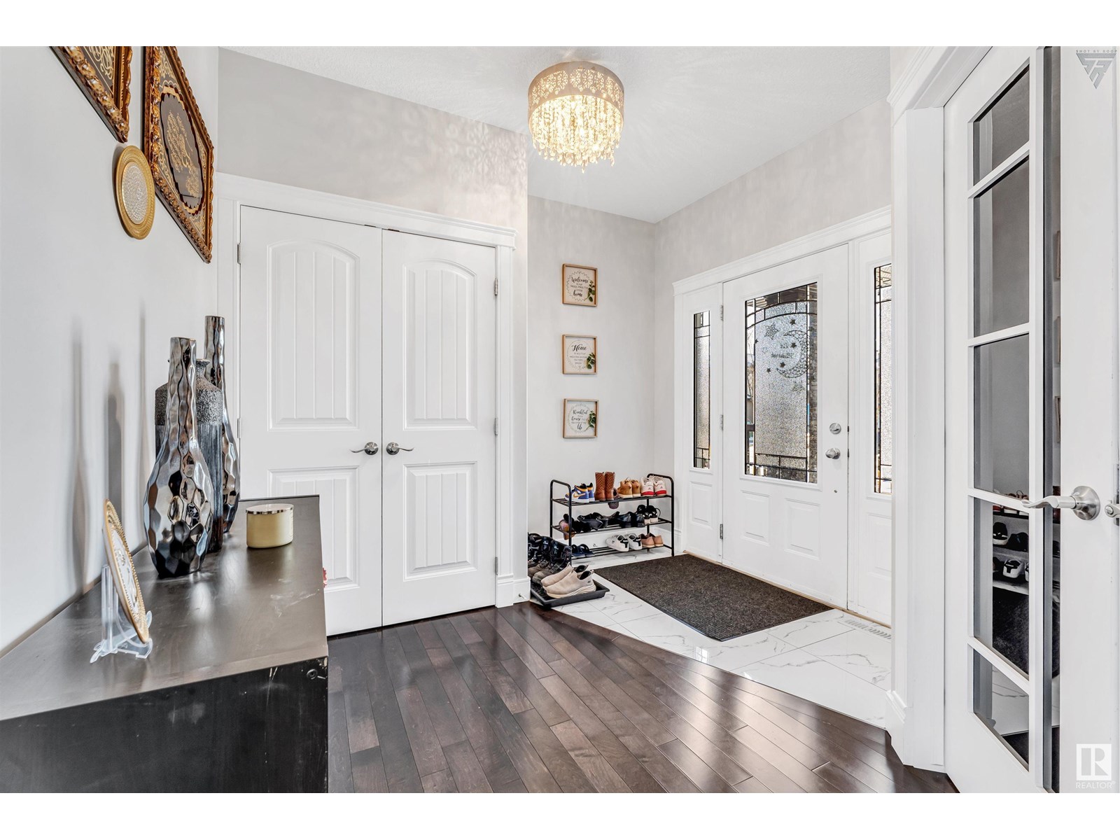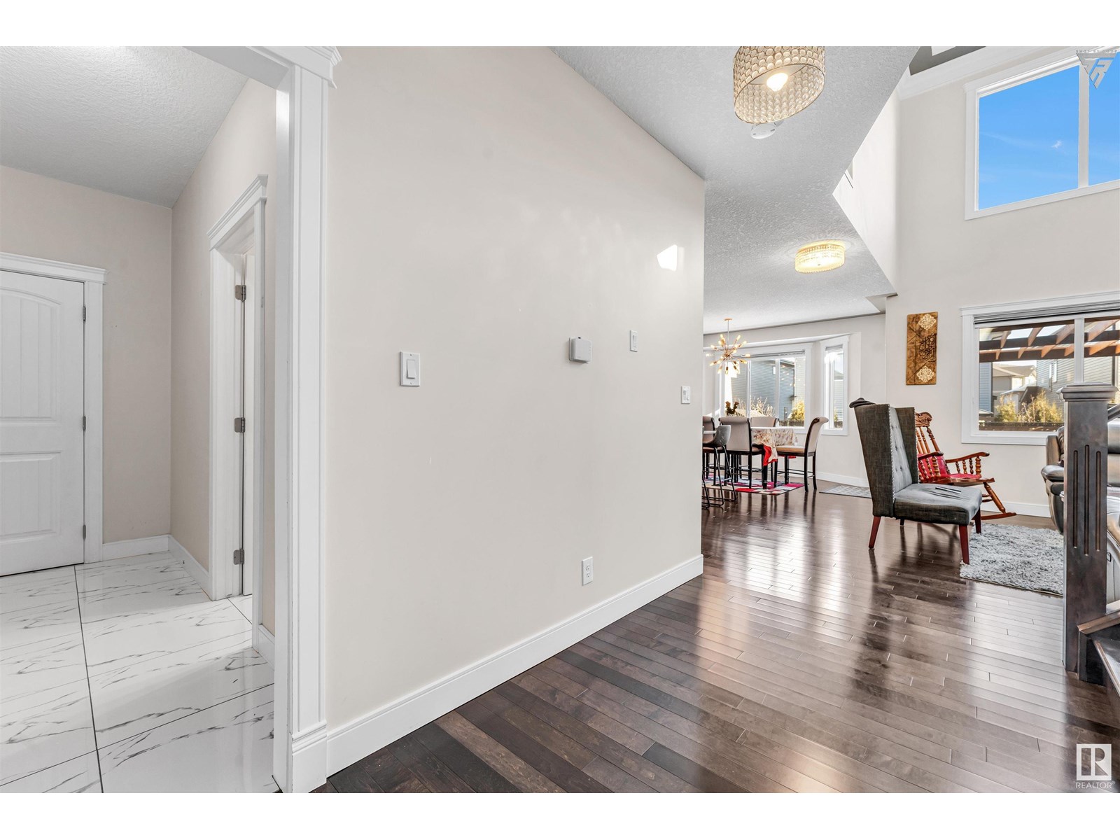16723 61 St Nw Edmonton, Alberta T5Y 0W6
$689,000
Welcome to this stunning 2,519 sq ft 2-storey in family-friendly McConachie! Featuring a side entry, soaring open-to-above ceilings, rich hardwood floors, marble-style tile, and granite countertops. The open-concept layout connects the kitchen, dining, and living areas—perfect for entertaining. Main floor includes a versatile flex room. Upstairs offers 3 bedrooms, a bonus room, and laundry. The spacious primary suite includes a jacuzzi tub, separate shower, and walk-in closet. The FULLY FINISHED basement boasts 2 bedrooms, a SECOND kitchen, and dining area.SEPERATE ENTRANCE,ideal for guests or extended family. Enjoy the beautifully designed deck with pergola, large backyard, and extended driveway. Upgrades include a new high-efficiency furnace, heated garage, and brand-new blinds throughout. Close to schools, parks, shopping, and all amenities! (id:46923)
Property Details
| MLS® Number | E4448597 |
| Property Type | Single Family |
| Neigbourhood | McConachie Area |
| Amenities Near By | Playground, Public Transit, Schools, Shopping |
| Structure | Deck |
Building
| Bathroom Total | 4 |
| Bedrooms Total | 6 |
| Amenities | Ceiling - 9ft |
| Appliances | Dryer, Garage Door Opener Remote(s), Hood Fan, Oven - Built-in, Microwave, Washer/dryer Stack-up, Storage Shed, Stove, Washer, Refrigerator, Dishwasher |
| Basement Development | Finished |
| Basement Type | Full (finished) |
| Constructed Date | 2013 |
| Construction Style Attachment | Detached |
| Half Bath Total | 1 |
| Heating Type | Forced Air |
| Stories Total | 2 |
| Size Interior | 2,519 Ft2 |
| Type | House |
Parking
| Attached Garage |
Land
| Acreage | No |
| Fence Type | Fence |
| Land Amenities | Playground, Public Transit, Schools, Shopping |
| Size Irregular | 410.39 |
| Size Total | 410.39 M2 |
| Size Total Text | 410.39 M2 |
Rooms
| Level | Type | Length | Width | Dimensions |
|---|---|---|---|---|
| Basement | Bedroom 5 | 4.6m x 3.7m | ||
| Basement | Bedroom 6 | 3.5 m | Measurements not available x 3.5 m | |
| Main Level | Living Room | 6.71m x 4.53m | ||
| Main Level | Dining Room | 4.56m x 3.39m | ||
| Main Level | Kitchen | 3.97m x 3.71m | ||
| Main Level | Den | 4.29m x 3.02m | ||
| Main Level | Bedroom 4 | 4.3m x 2.78m | ||
| Main Level | Mud Room | 3.96m x 3.71m | ||
| Upper Level | Family Room | 6.37m x 3.85m | ||
| Upper Level | Primary Bedroom | 4.55m x 4.15m | ||
| Upper Level | Bedroom 2 | 3.72m x 3.02m | ||
| Upper Level | Bedroom 3 | 3.44m x 3.34m | ||
| Upper Level | Bonus Room | 6.12m x 3.90m |
https://www.realtor.ca/real-estate/28626361/16723-61-st-nw-edmonton-mcconachie-area
Contact Us
Contact us for more information

Shak Yakub
Associate
4107 99 St Nw
Edmonton, Alberta T6E 3N4
(780) 450-6300
(780) 450-6670

Huninder S. Mann
Associate
(780) 450-6670
www.buyyeghomes.com/agents/huninder/
www.facebook.com/huninder.mann
ca.linkedin.com/in/huninder-mann-b7838233
www.instagram.com/huninder_youredmontonrealtor/
www.youtube.com/@Huninder_realtor
4107 99 St Nw
Edmonton, Alberta T6E 3N4
(780) 450-6300
(780) 450-6670











































