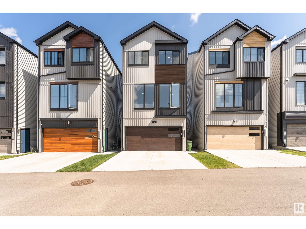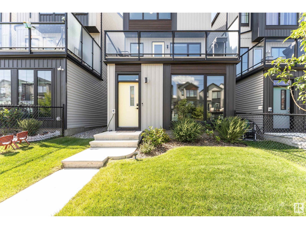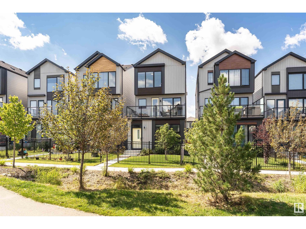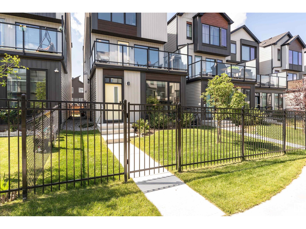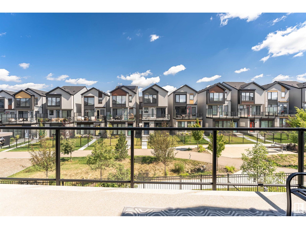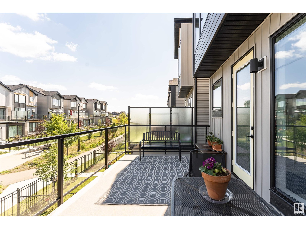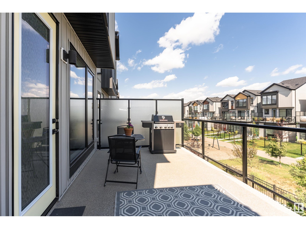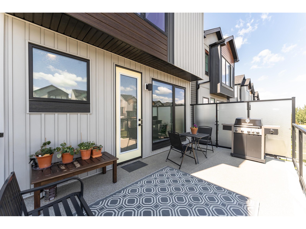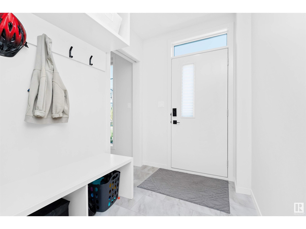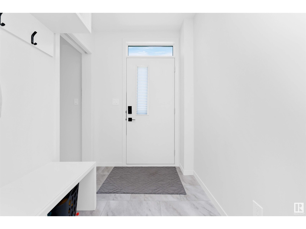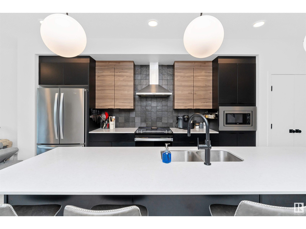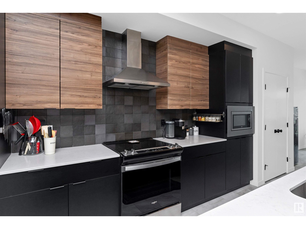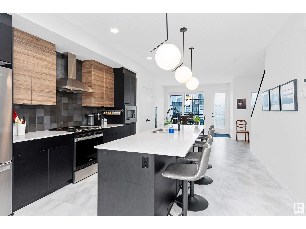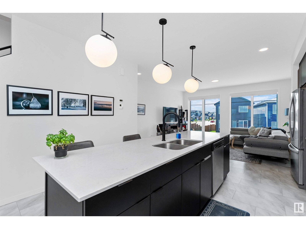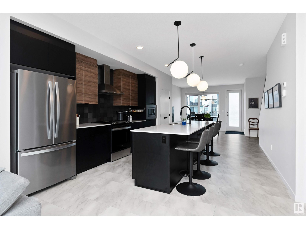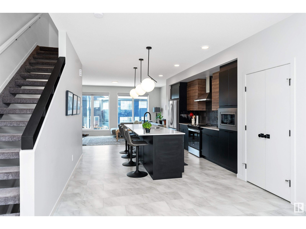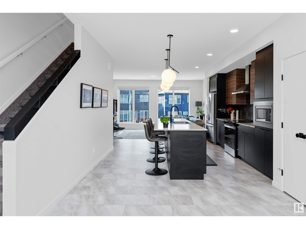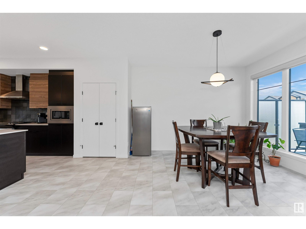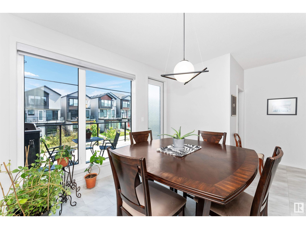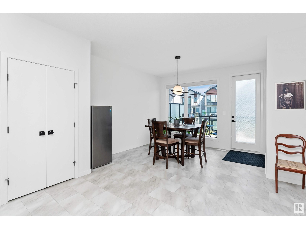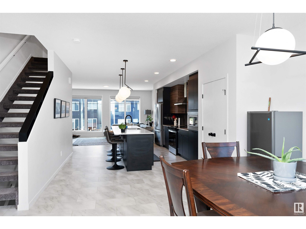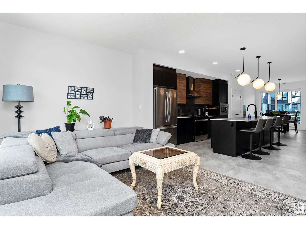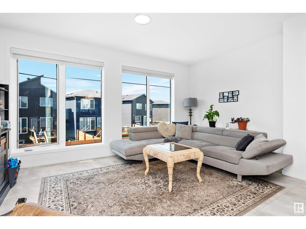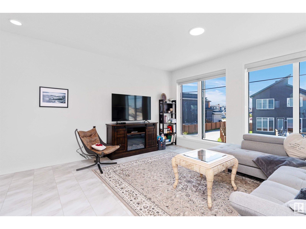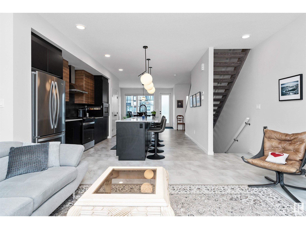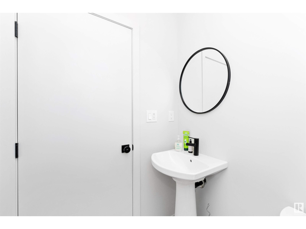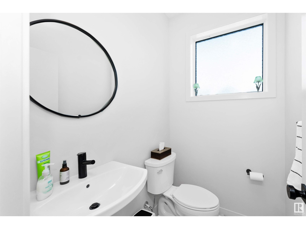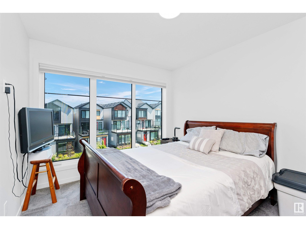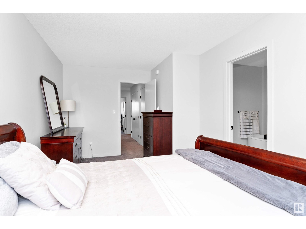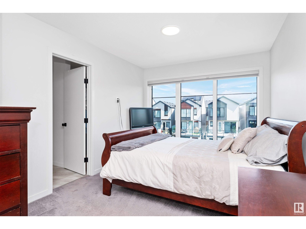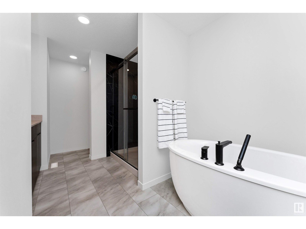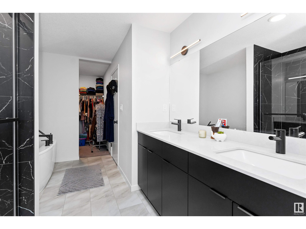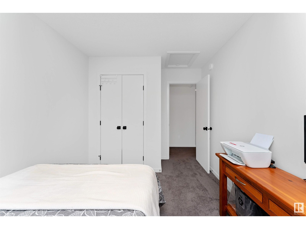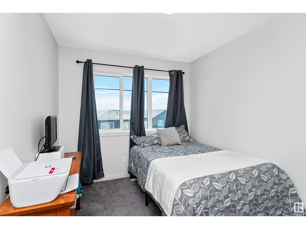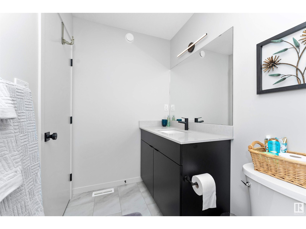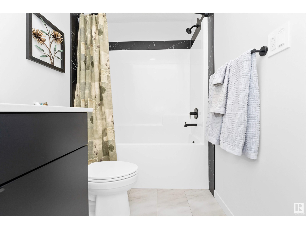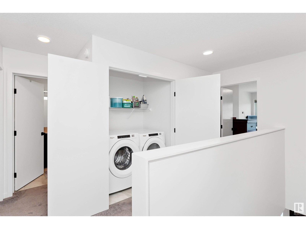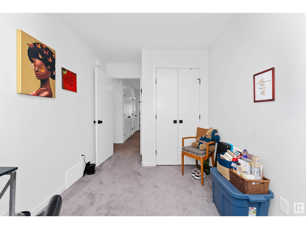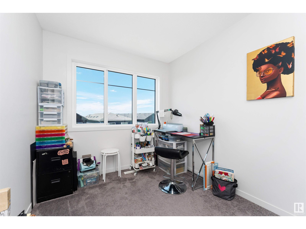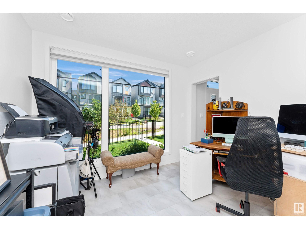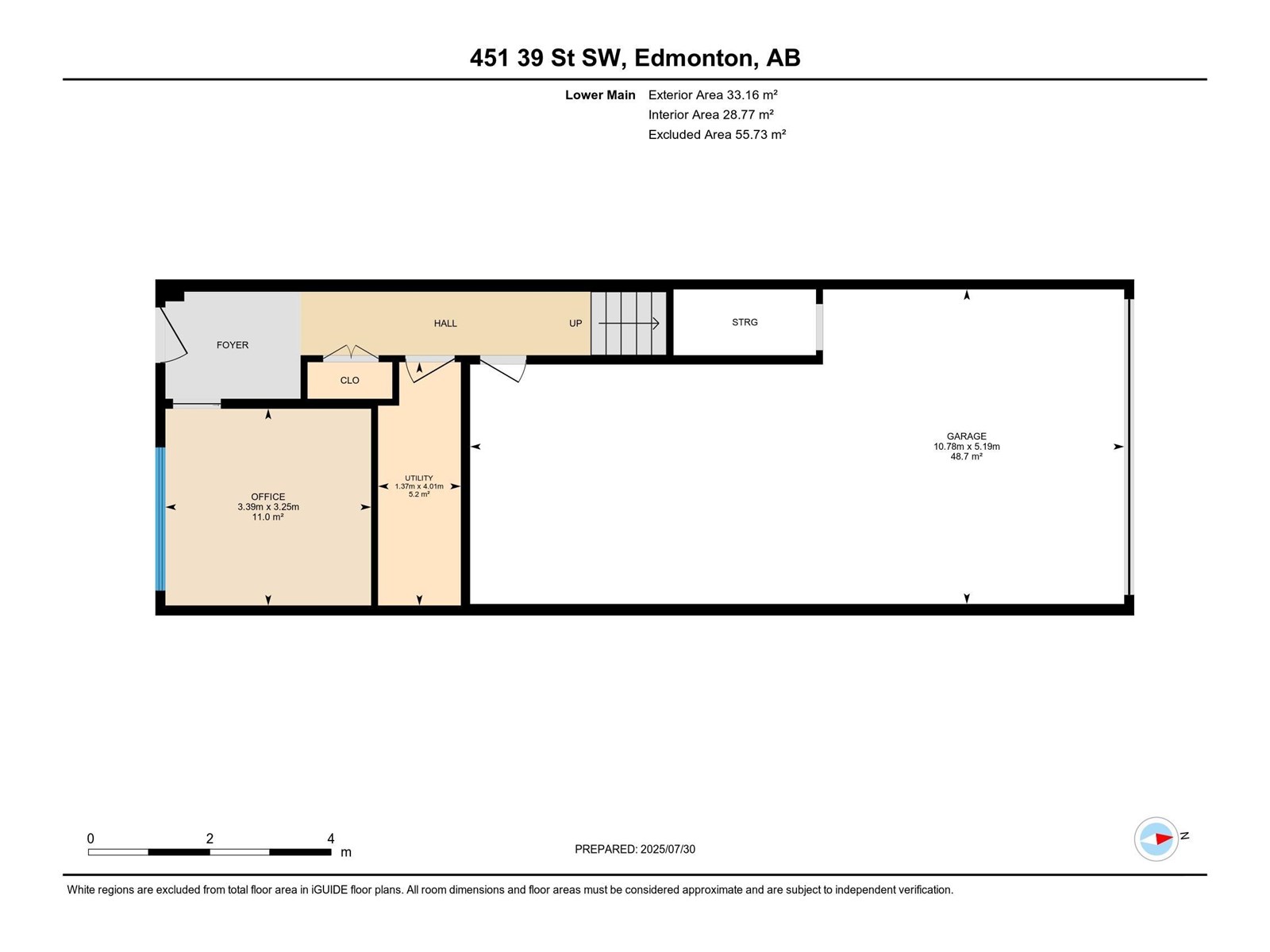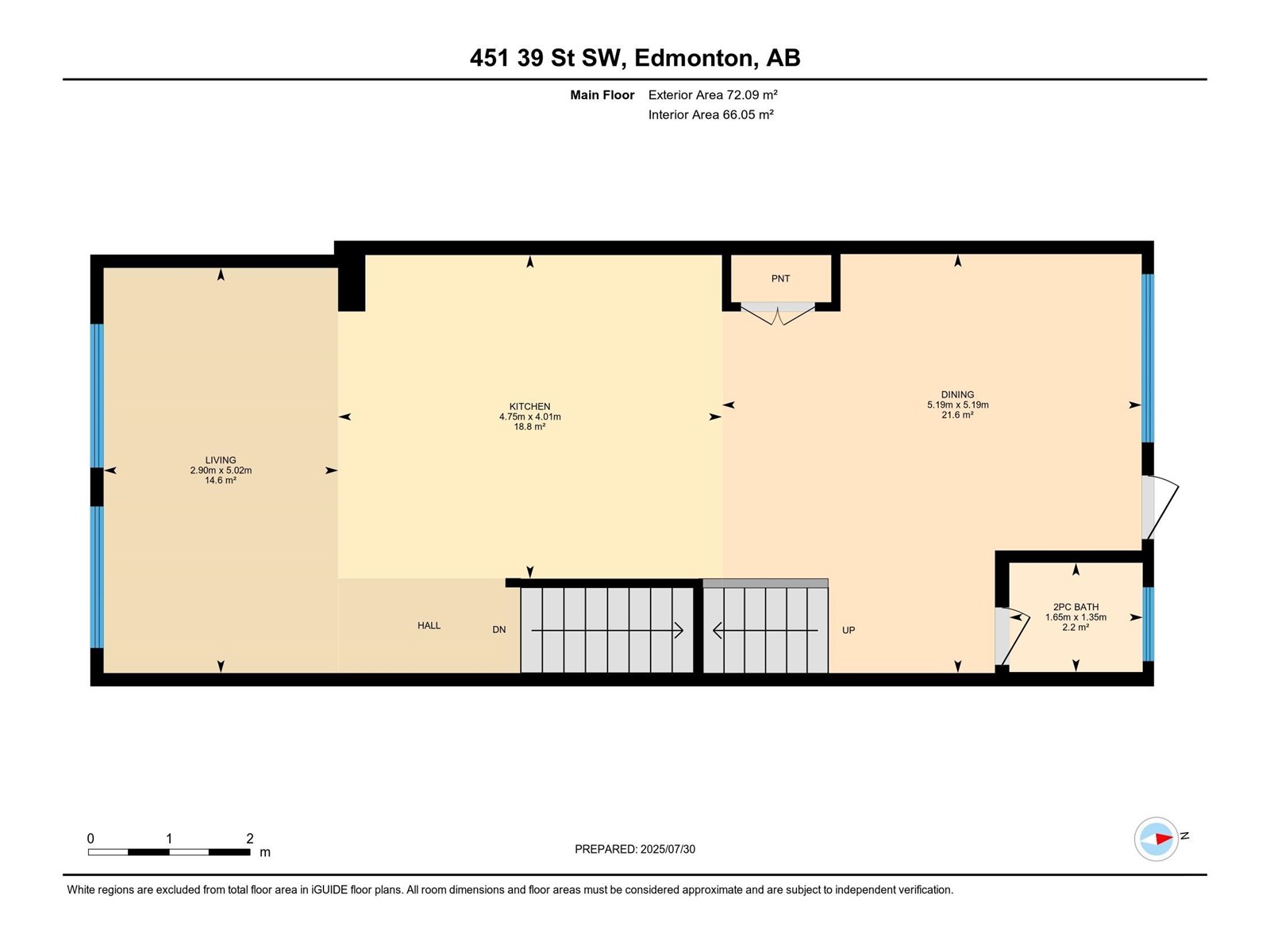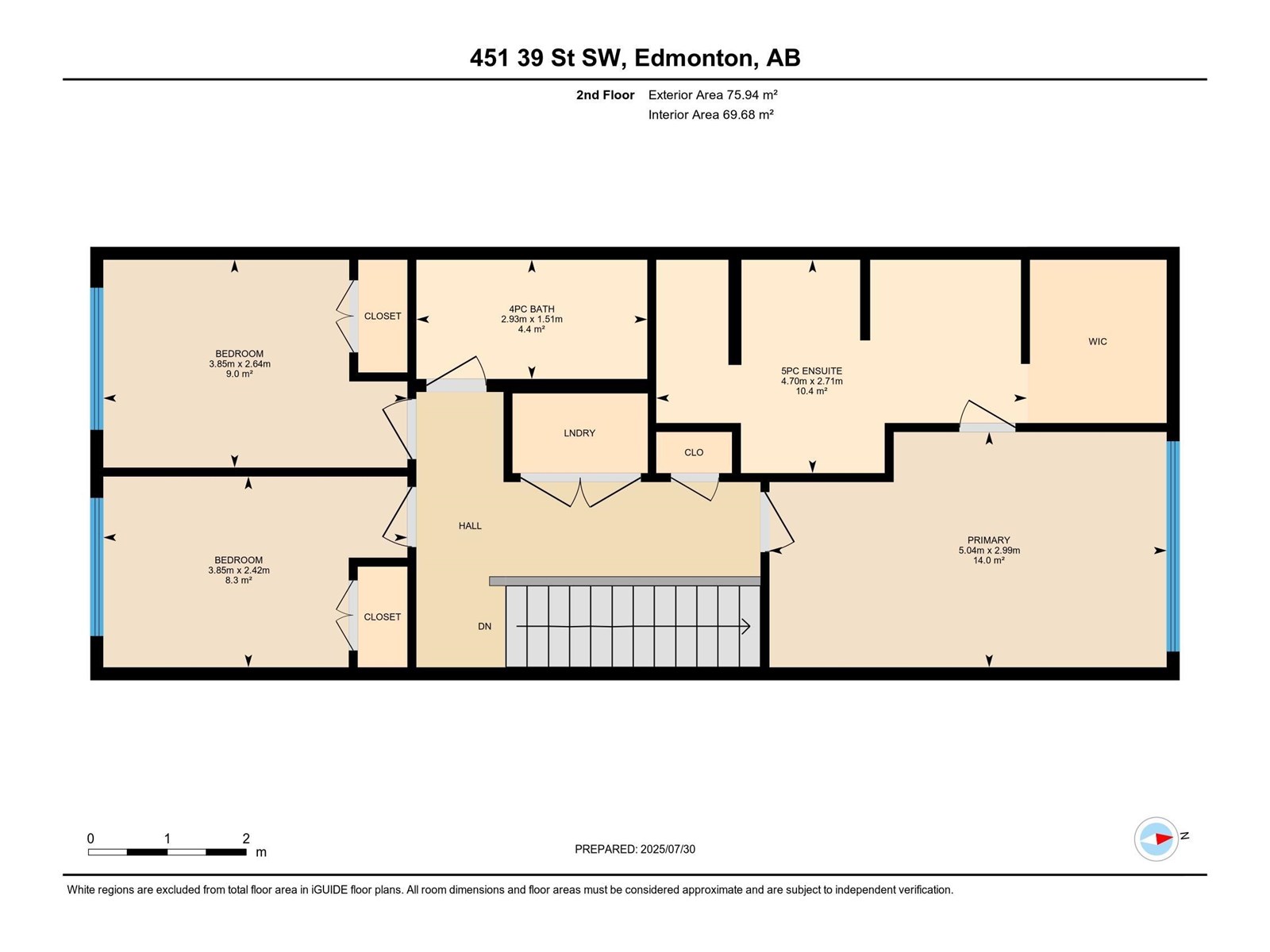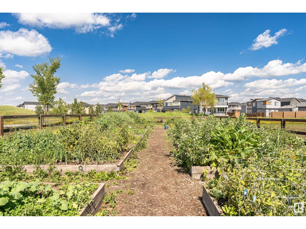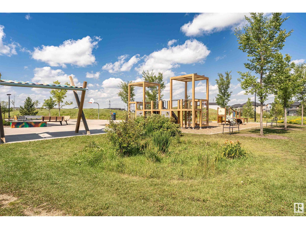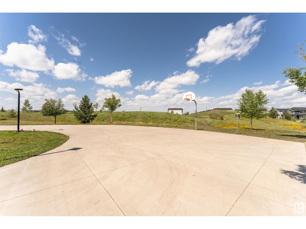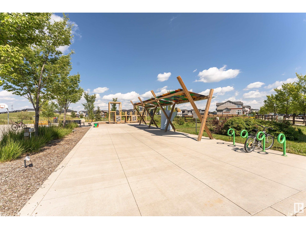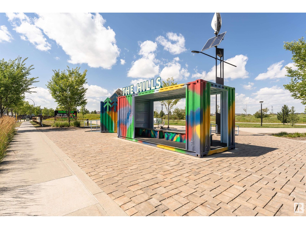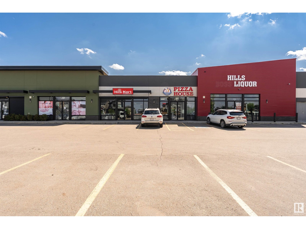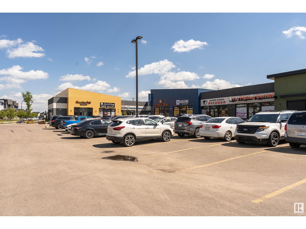451 39 St Sw Edmonton, Alberta T6X 2X9
$511,900
Welcome to this stylish and move-in ready 3-bedroom, 2.5-bathroom home nestled in one of SW Edmonton’s most sought-after newest communities of Charlesworth. Thoughtfully designed with clean lines, contemporary finishes, and plenty of natural light, this home offers the perfect blend of comfort and modern luxury. The chef’s kitchen features granite counters, modern cabinetry, stainless steel appliances, large island with seating, and a full pantry. The main living area is an open concept with modern flooring and large windows for a bright open feel. On the upper level you'll find the primary suite with a 5 piece ensuite, walk in closet, 2 more beds, and laundry. On the ground level the den room is perfect for a home office, gym, playroom, or guest area. This home is perfectly located near parks, schools, shops, and restaurants, It's perfect for families, professionals, or anyone looking to enjoy the benefits of a growing, vibrant neighborhood with modern infrastructure and a strong sense of community. (id:46923)
Property Details
| MLS® Number | E4450298 |
| Property Type | Single Family |
| Neigbourhood | Charlesworth |
| Amenities Near By | Playground, Shopping |
| Features | See Remarks, Closet Organizers, No Animal Home, No Smoking Home |
| Structure | Deck |
Building
| Bathroom Total | 3 |
| Bedrooms Total | 3 |
| Amenities | Ceiling - 9ft, Vinyl Windows |
| Appliances | Dishwasher, Dryer, Hood Fan, Microwave, Refrigerator, Stove, Washer, Window Coverings |
| Basement Type | None |
| Constructed Date | 2021 |
| Construction Style Attachment | Detached |
| Half Bath Total | 1 |
| Heating Type | Forced Air |
| Stories Total | 3 |
| Size Interior | 1,950 Ft2 |
| Type | House |
Parking
| Attached Garage |
Land
| Acreage | No |
| Land Amenities | Playground, Shopping |
| Size Irregular | 199.25 |
| Size Total | 199.25 M2 |
| Size Total Text | 199.25 M2 |
Rooms
| Level | Type | Length | Width | Dimensions |
|---|---|---|---|---|
| Lower Level | Den | 11'2" x 10'8" | ||
| Main Level | Living Room | 16'6" x 9'6" | ||
| Main Level | Dining Room | 17 m | 17 m x Measurements not available | |
| Main Level | Kitchen | 13'2" x 15'7" | ||
| Upper Level | Primary Bedroom | 16'6" x 9'10" | ||
| Upper Level | Bedroom 2 | 12'8" x 8'8" | ||
| Upper Level | Bedroom 3 | 12'8" x 7'11" |
https://www.realtor.ca/real-estate/28669554/451-39-st-sw-edmonton-charlesworth
Contact Us
Contact us for more information
Allan C. Morrison
Associate
allanmorrison.ca/
twitter.com/Trail_Stomper
www.facebook.com/acmorrison67/
ca.linkedin.com/in/allan-morrison-51a0034b
www.instagram.com/morrison.al/
www.youtube.com/channel/UChRBBHv4jfz7kl65G-7_QsQ
202 Main Street
Spruce Grove, Alberta T7X 0G2
(780) 962-4950
(780) 431-5624

