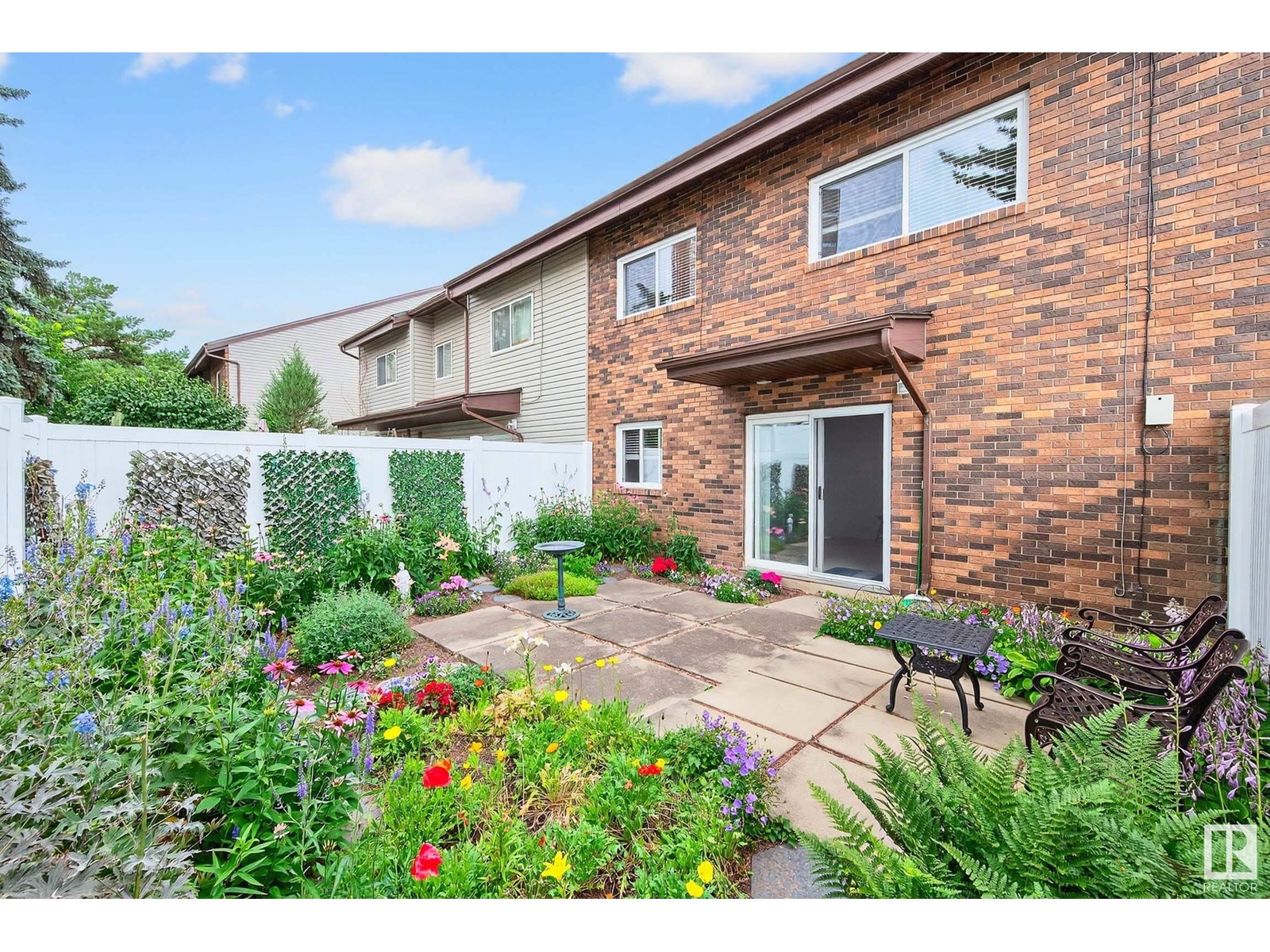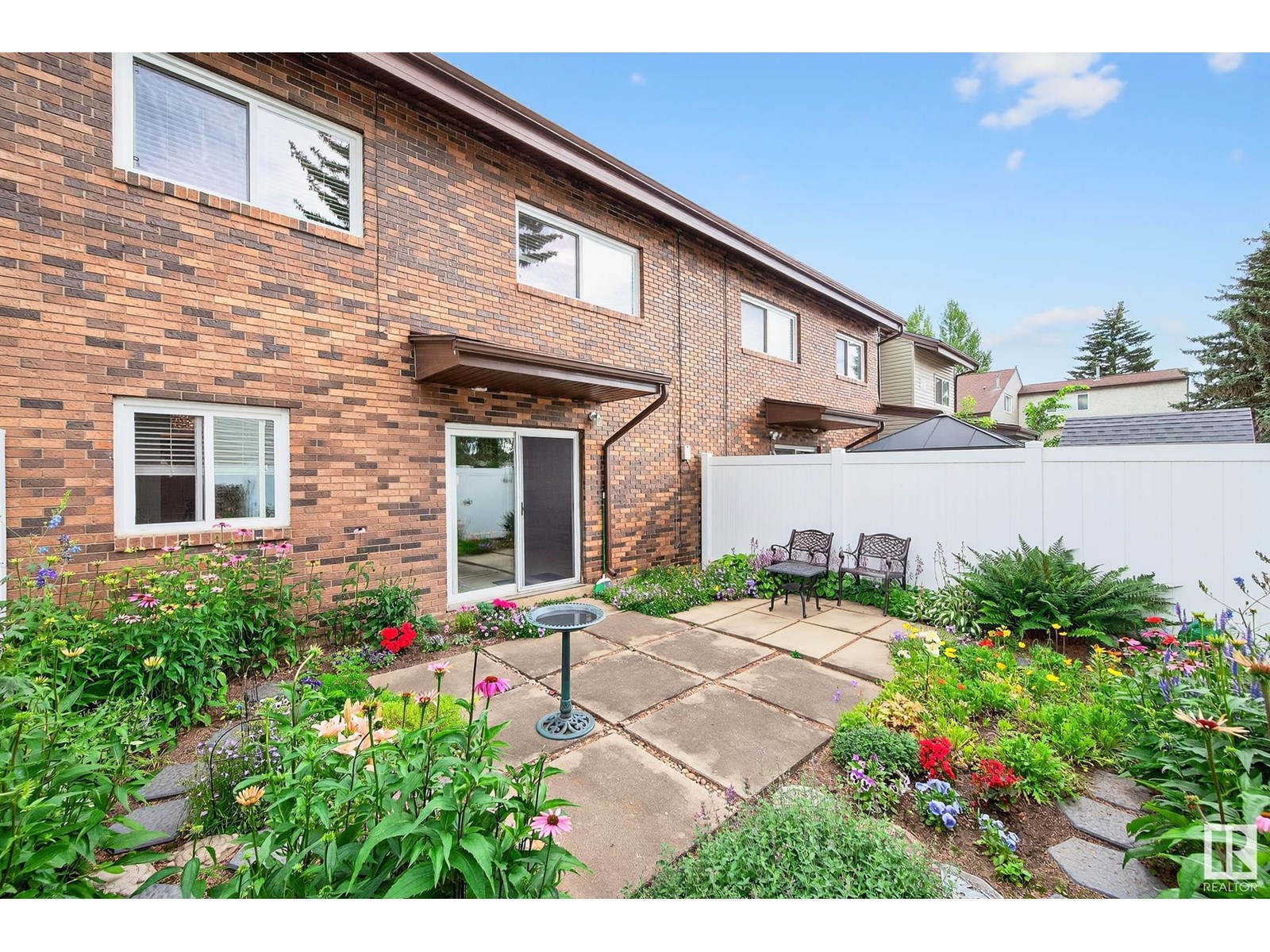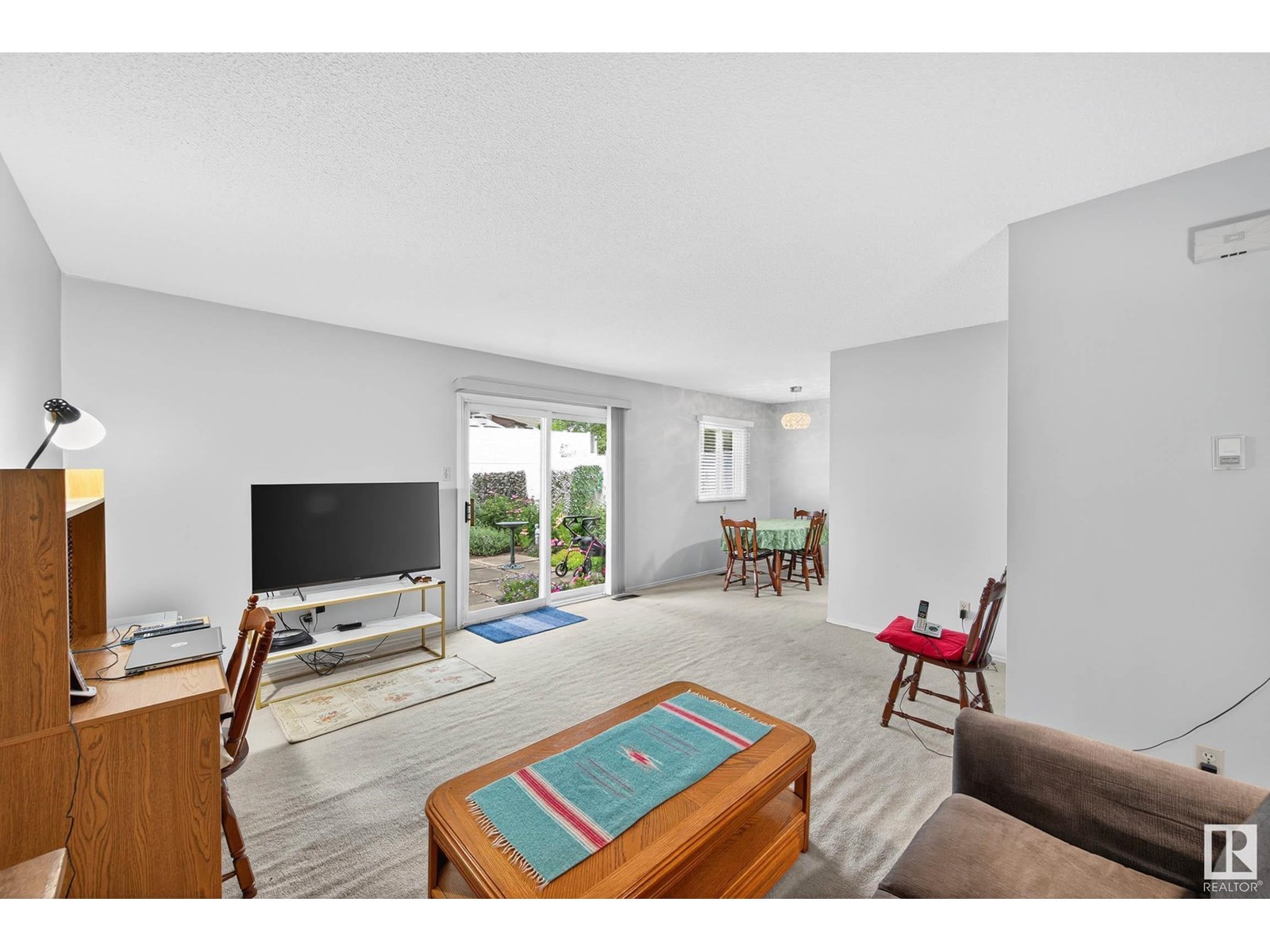3e Meadowlark Vg Nw Edmonton, Alberta T5R 5X3
$189,000Maintenance, Insurance, Property Management
$222.83 Monthly
Maintenance, Insurance, Property Management
$222.83 MonthlyThis property has been lovingly updated over the years, showcasing modern upgrades like new kitchen cabinets installed in 2021 and a brand-new furnace and hot water tank in 2024. What truly sets this home apart is the stunning yard: a gardener’s paradise! Bursting with vibrant flowers, lush greenery, and a delightful patio area, it’s a serene retreat where you can unwind and enjoy a little slice of your own paradise. The seller takes immense pride in this outdoor oasis, and it’s easy to see why! Nestled just minutes from West Edmonton Mall, the Misericordia Community Hospital, and a variety of shops and restaurants, you’ll have everything you need at your fingertips. With easy access to public transit and major routes like the Whitemud Freeway, commuting is a breeze. (id:46923)
Property Details
| MLS® Number | E4450535 |
| Property Type | Single Family |
| Neigbourhood | West Meadowlark Park |
| Features | See Remarks |
Building
| Bathroom Total | 1 |
| Bedrooms Total | 2 |
| Appliances | Dryer, Refrigerator, Stove, Washer |
| Basement Type | None |
| Constructed Date | 1970 |
| Construction Style Attachment | Attached |
| Heating Type | Forced Air |
| Stories Total | 2 |
| Size Interior | 1,015 Ft2 |
| Type | Row / Townhouse |
Parking
| Stall |
Land
| Acreage | No |
| Size Irregular | 119.37 |
| Size Total | 119.37 M2 |
| Size Total Text | 119.37 M2 |
Rooms
| Level | Type | Length | Width | Dimensions |
|---|---|---|---|---|
| Main Level | Living Room | 6.57 m | 6.57 m x Measurements not available | |
| Main Level | Dining Room | 2.1 m | 2.1 m x Measurements not available | |
| Main Level | Kitchen | 2.5 m | 2.5 m x Measurements not available | |
| Upper Level | Primary Bedroom | 3.87 m | 3.87 m x Measurements not available | |
| Upper Level | Bedroom 2 | 3.53 m | 3.53 m x Measurements not available |
https://www.realtor.ca/real-estate/28675093/3e-meadowlark-vg-nw-edmonton-west-meadowlark-park
Contact Us
Contact us for more information

Nana Asante-Apeatu
Associate
(780) 486-8654
www.instagram.com/nana.yeg/
18831 111 Ave Nw
Edmonton, Alberta T5S 2X4
(780) 486-8655





































