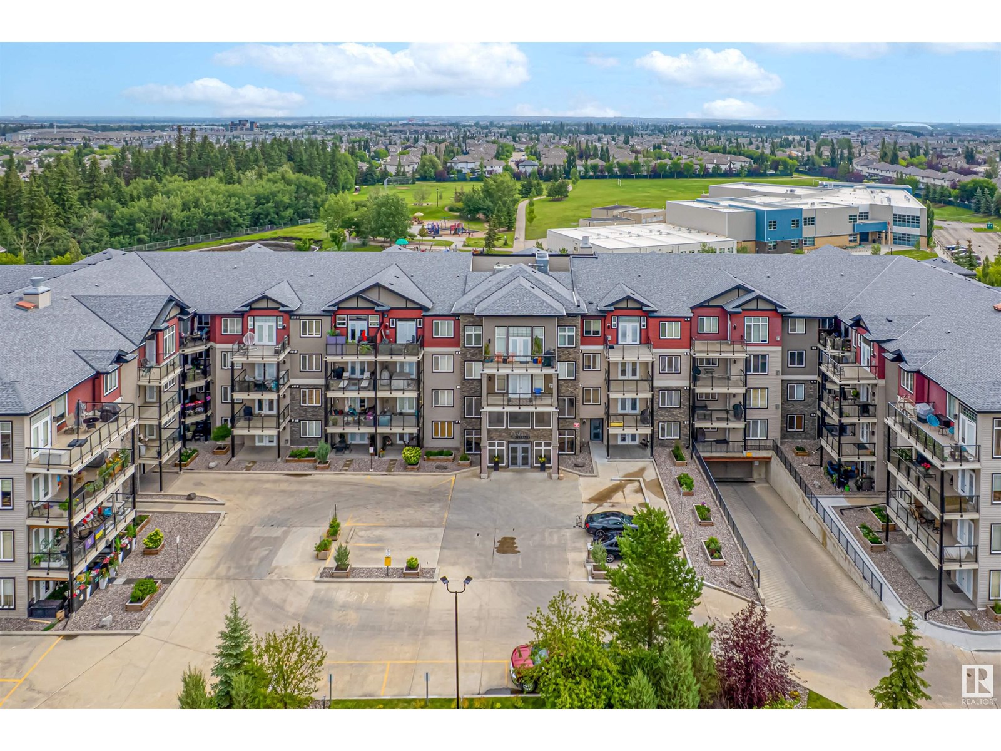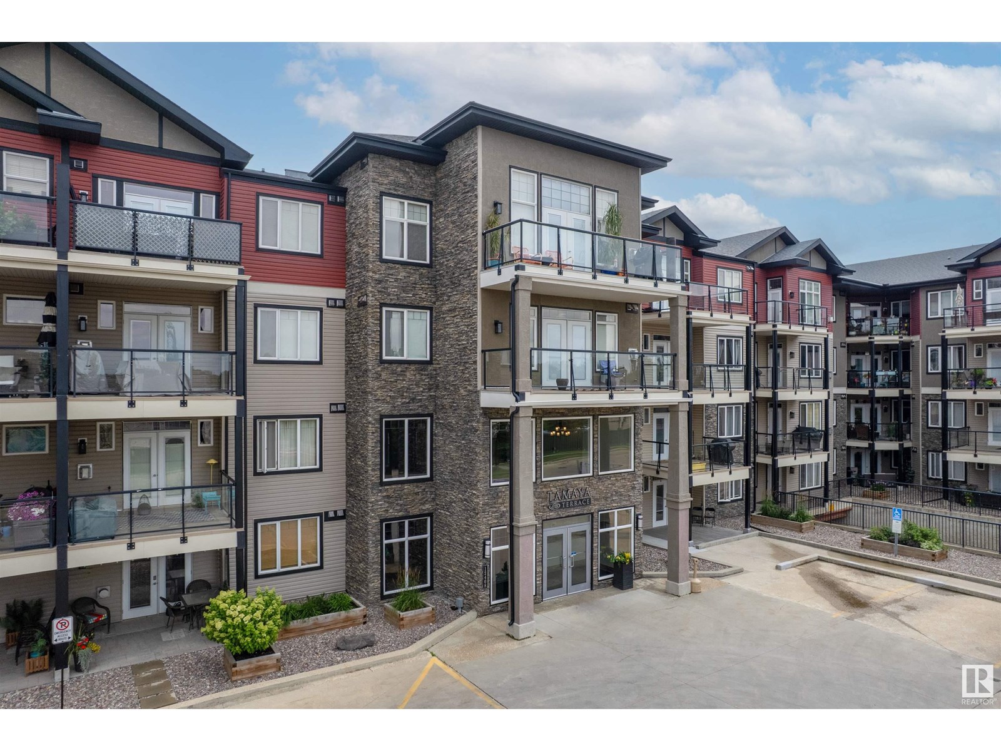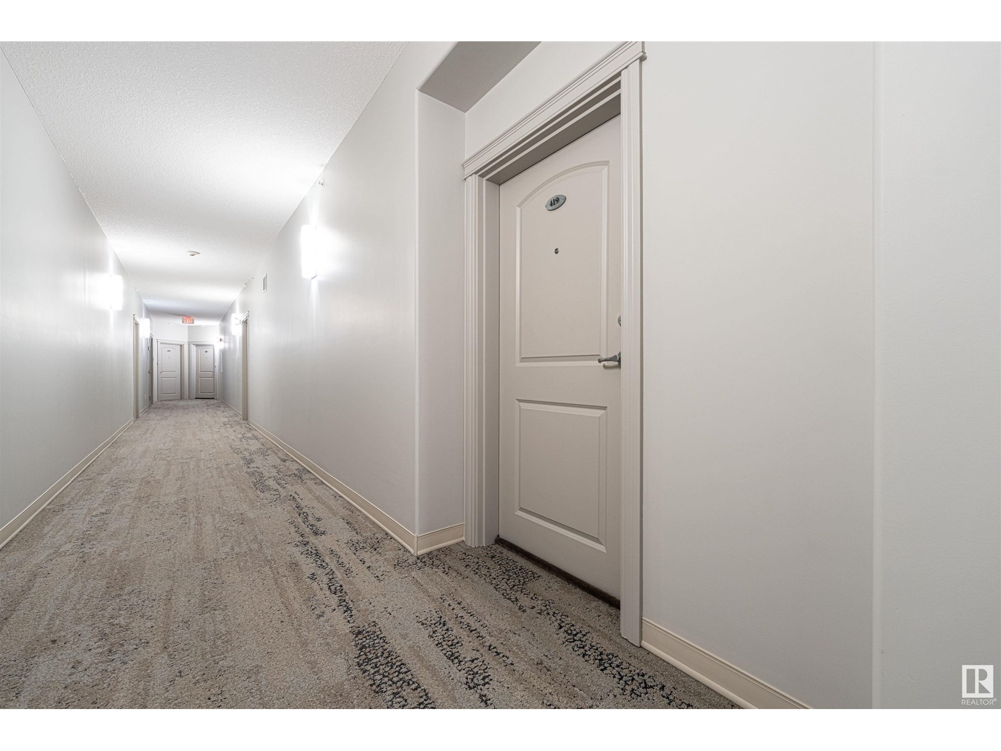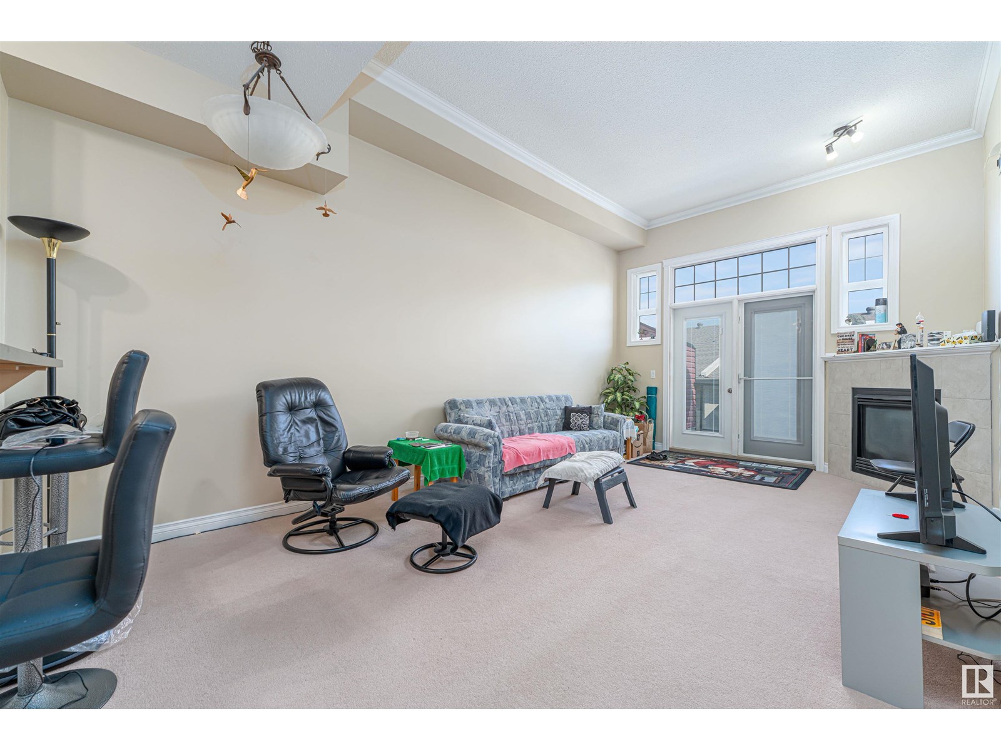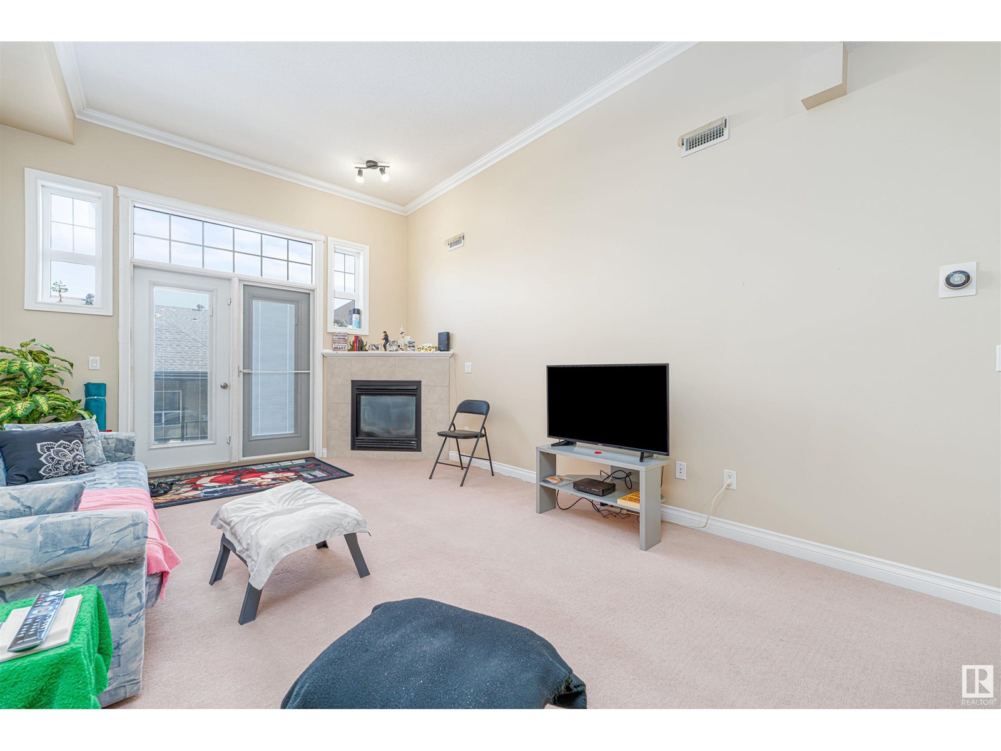#419 12408 15 Av Sw Edmonton, Alberta T6W 1X2
$349,900Maintenance, Exterior Maintenance, Heat, Insurance, Common Area Maintenance, Landscaping, Property Management, Other, See Remarks, Water
$485.79 Monthly
Maintenance, Exterior Maintenance, Heat, Insurance, Common Area Maintenance, Landscaping, Property Management, Other, See Remarks, Water
$485.79 MonthlyTop-floor penthouse in Rutherford has an airy open floor plan, soaring ceilings, and a cozy gas fireplace. Enjoy the convenience of in-suite laundry with side-by-side washer and dryer, excellent storage, and a large balcony with a view of the peaceful park space, perfect for summer evenings. Both bedrooms are generously sized, and the unit includes an underground parking stall with storage. The well-managed, 18+ building has seen recent renovations in its stylish common areas and maintains a strong reserve fund. Residents enjoy top-tier amenities including a large gym with steam room and sauna, guest suites, a rec room with ping pong and pool table, boardroom, and library area. Two Pets per unit are welcome, with dogs up to 12 Kg or indoor cats. Located in one of South Edmonton’s most popular communities, you’re close to parks, trails, shopping at South Edmonton Common, quick Henday access, and just minutes from the airport. A fantastic lifestyle opportunity in a quiet and beautifully updated building! (id:46923)
Property Details
| MLS® Number | E4450527 |
| Property Type | Single Family |
| Neigbourhood | Rutherford (Edmonton) |
| Amenities Near By | Airport, Golf Course, Playground, Schools, Shopping |
| Features | Ravine |
| Parking Space Total | 1 |
| View Type | Ravine View |
Building
| Bathroom Total | 2 |
| Bedrooms Total | 2 |
| Appliances | Dishwasher, Dryer, Microwave Range Hood Combo, Refrigerator, Stove, Washer, Window Coverings |
| Basement Type | None |
| Ceiling Type | Vaulted |
| Constructed Date | 2006 |
| Fireplace Fuel | Gas |
| Fireplace Present | Yes |
| Fireplace Type | Corner |
| Heating Type | Hot Water Radiator Heat |
| Size Interior | 1,001 Ft2 |
| Type | Apartment |
Parking
| Stall | |
| Underground |
Land
| Acreage | No |
| Land Amenities | Airport, Golf Course, Playground, Schools, Shopping |
| Size Irregular | 78.85 |
| Size Total | 78.85 M2 |
| Size Total Text | 78.85 M2 |
Rooms
| Level | Type | Length | Width | Dimensions |
|---|---|---|---|---|
| Main Level | Living Room | Measurements not available | ||
| Main Level | Dining Room | Measurements not available | ||
| Main Level | Kitchen | Measurements not available | ||
| Main Level | Primary Bedroom | Measurements not available | ||
| Main Level | Bedroom 2 | Measurements not available |
https://www.realtor.ca/real-estate/28674846/419-12408-15-av-sw-edmonton-rutherford-edmonton
Contact Us
Contact us for more information
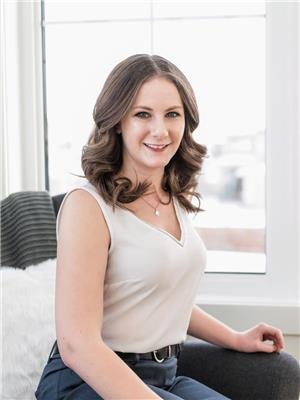
Melissa Saretsky
Associate
(780) 460-9694
www.youtube.com/embed/WBxYblyWqXU
www.melrealty.ca/
twitter.com/MelissaSaretsky
www.facebook.com/Melissa-Saretsky-Century-21-Masters-104527961659143
www.linkedin.com/in/melissa-saretsky/
www.instagram.com/melissasaretsky/
www.youtube.com/embed/WBxYblyWqXU
110-5 Giroux Rd
St Albert, Alberta T8N 6J8
(780) 460-8558
(780) 460-9694
masters.c21.ca/

