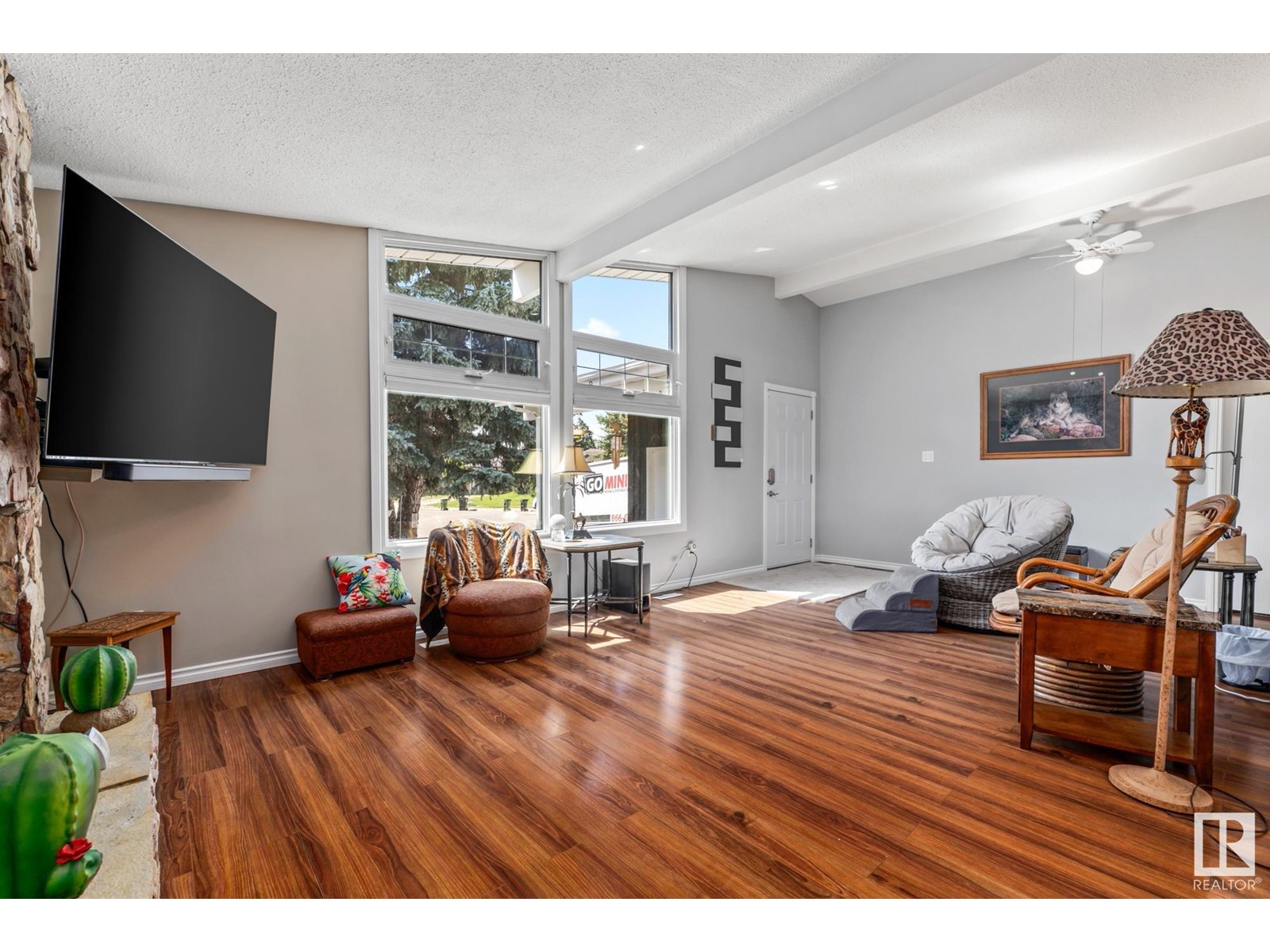12250 143 Av Nw Edmonton, Alberta T5X 3R7
$439,900
Welcome to this charming A-frame bungalow located on a quiet cul-de-sac in the desirable community of Carlisle. This well-maintained home sits on a huge pie lot with a stunning, bright backyard oasis perfect for entertaining. Step inside to an open floor plan with a total of 5 bedrooms, including 3 on the main floor, and 2 full bathrooms—one of which is an ensuite. The living space extends into a gorgeous 4-season solarium, updated with new windows in 2018 and heated with its own furnace, providing a tranquil retreat year-round. The property also features a convenient side deck with an awning, a double attached garage with a 220V plug, and a central vacuum system. With quick access to major routes, you're just minutes from schools, parks, and all the shopping and amenities you could need. This is a truly remarkable family home waiting for you. (id:46923)
Property Details
| MLS® Number | E4450552 |
| Property Type | Single Family |
| Neigbourhood | Carlisle |
| Amenities Near By | Golf Course, Playground, Public Transit, Schools, Shopping |
| Community Features | Public Swimming Pool |
| Features | See Remarks, No Back Lane |
| Parking Space Total | 4 |
| Structure | Deck |
Building
| Bathroom Total | 2 |
| Bedrooms Total | 5 |
| Appliances | Dishwasher, Dryer, Garage Door Opener, Microwave Range Hood Combo, Refrigerator, Stove, Central Vacuum, Washer |
| Architectural Style | Bungalow |
| Basement Development | Finished |
| Basement Type | Full (finished) |
| Ceiling Type | Open, Vaulted |
| Constructed Date | 1978 |
| Construction Style Attachment | Detached |
| Fireplace Fuel | Wood |
| Fireplace Present | Yes |
| Fireplace Type | Unknown |
| Heating Type | Forced Air |
| Stories Total | 1 |
| Size Interior | 1,264 Ft2 |
| Type | House |
Parking
| Attached Garage |
Land
| Acreage | No |
| Fence Type | Fence |
| Land Amenities | Golf Course, Playground, Public Transit, Schools, Shopping |
| Size Irregular | 627.44 |
| Size Total | 627.44 M2 |
| Size Total Text | 627.44 M2 |
Rooms
| Level | Type | Length | Width | Dimensions |
|---|---|---|---|---|
| Basement | Family Room | 8.27 m | 7.94 m | 8.27 m x 7.94 m |
| Basement | Bedroom 4 | 2.9 m | 4.76 m | 2.9 m x 4.76 m |
| Basement | Bedroom 5 | 2.85 m | 3.83 m | 2.85 m x 3.83 m |
| Main Level | Living Room | 6.8 m | 3.77 m | 6.8 m x 3.77 m |
| Main Level | Dining Room | 2.85 m | 2.24 m | 2.85 m x 2.24 m |
| Main Level | Kitchen | 3.95 m | 4.48 m | 3.95 m x 4.48 m |
| Main Level | Primary Bedroom | 4.26 m | 3.7 m | 4.26 m x 3.7 m |
| Main Level | Bedroom 2 | 4.05 m | 2.84 m | 4.05 m x 2.84 m |
| Main Level | Bedroom 3 | 2.98 m | 2.73 m | 2.98 m x 2.73 m |
| Main Level | Sunroom | 5.68 m | 3.19 m | 5.68 m x 3.19 m |
https://www.realtor.ca/real-estate/28675331/12250-143-av-nw-edmonton-carlisle
Contact Us
Contact us for more information

Adam R. Boyd
Associate
130-14101 West Block
Edmonton, Alberta T5N 1L5
(780) 705-8785
www.rimrockrealestate.ca/
















































