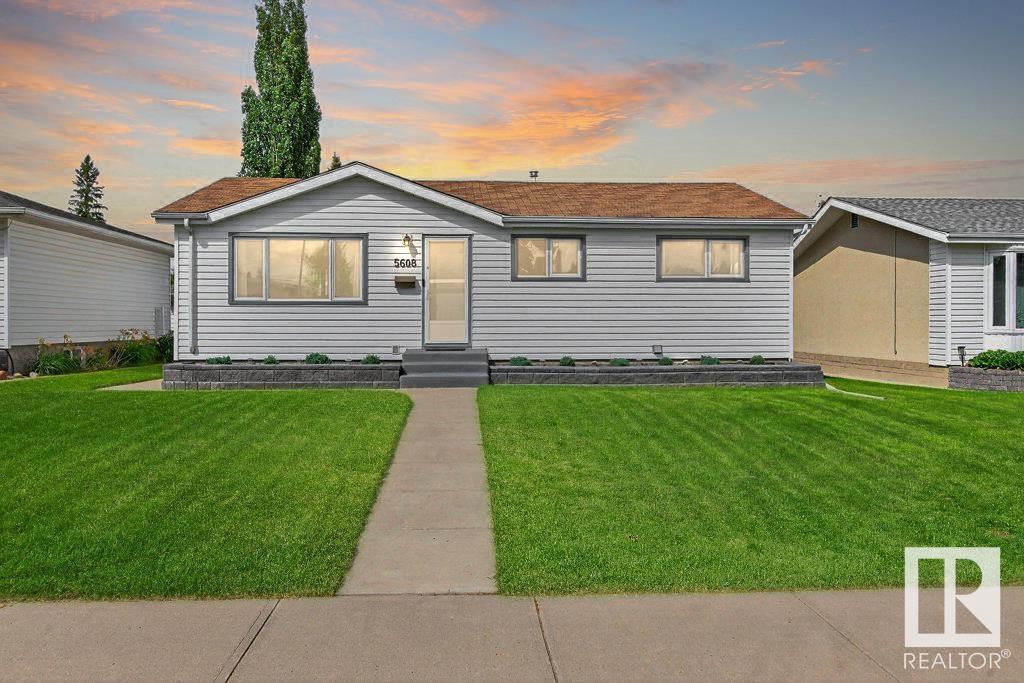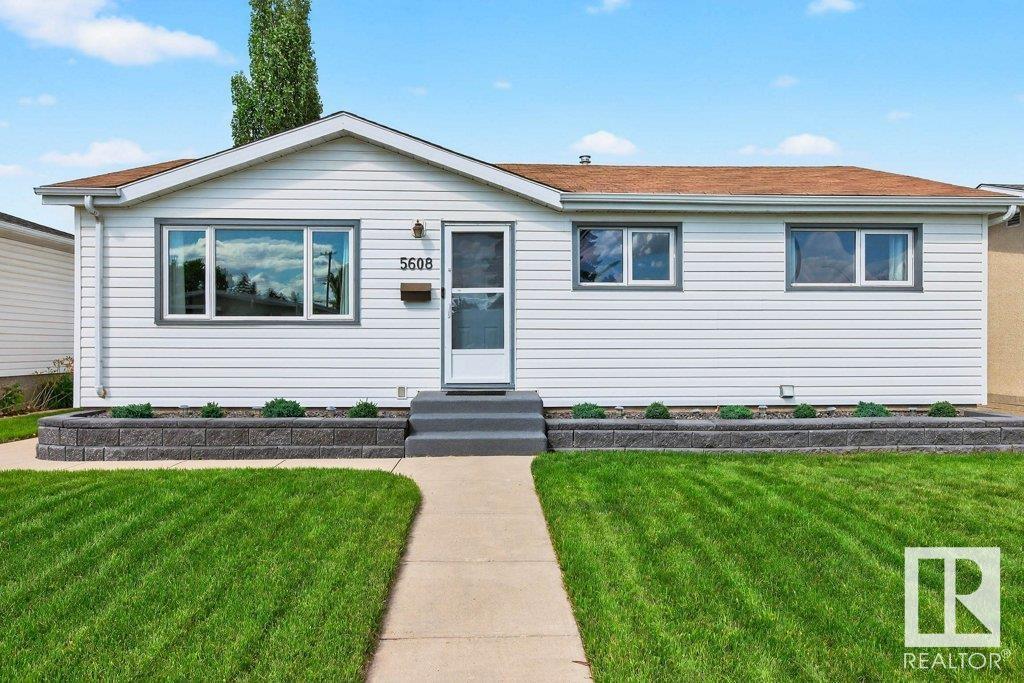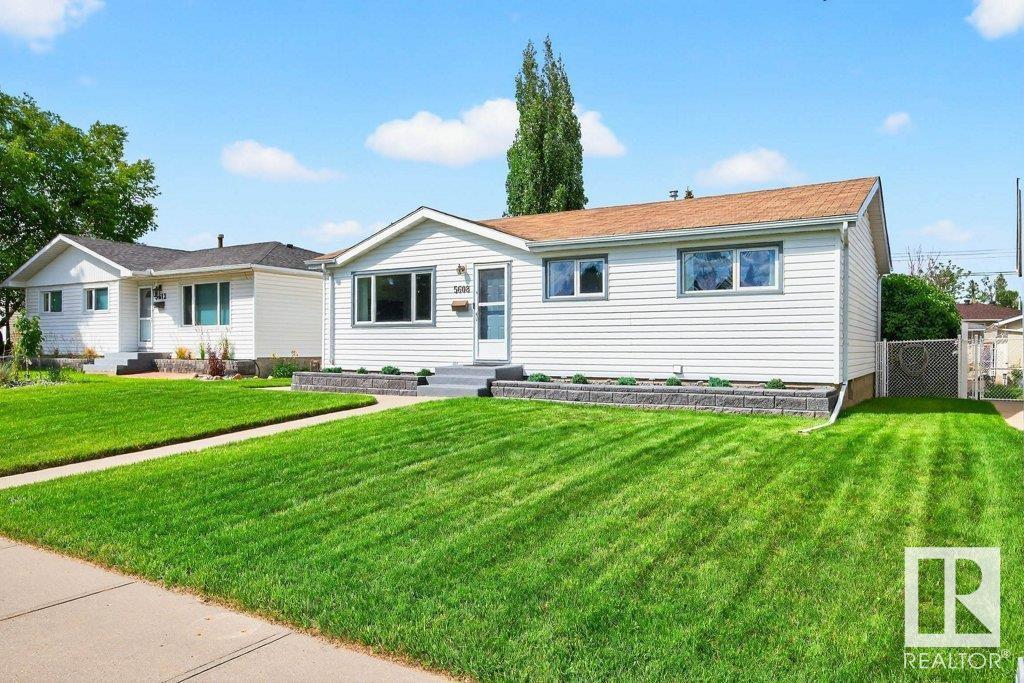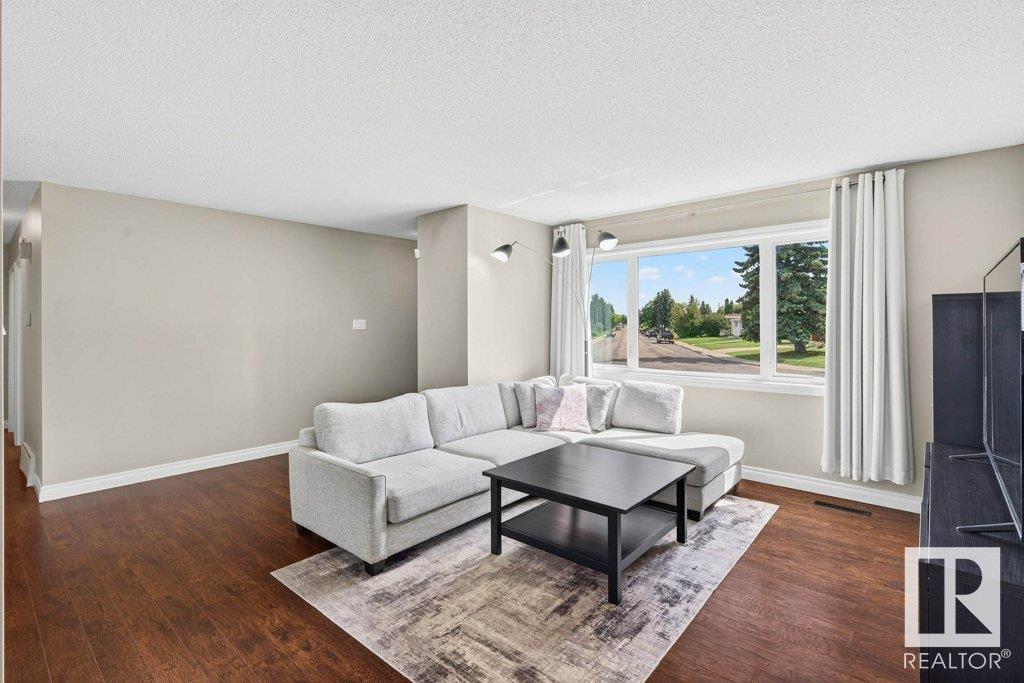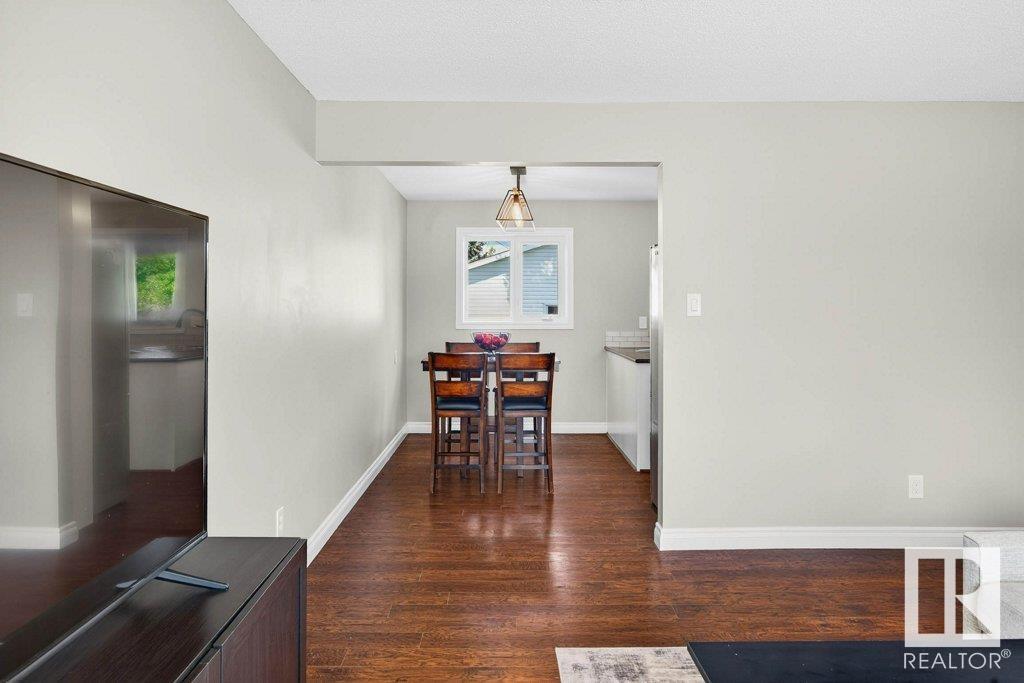5608 89 Av Nw Edmonton, Alberta T6B 0M5
$500,000
Charming large bungalow in desirable Kenilworth. This well-maintained home features a renovated bathroom, bright living spaces, and lovely gardens front and back. The large yard includes RV parking, a fire pit area, and a gas hookup for your BBQ to entertain on your large deck. An oversized newer double garage offers ample storage, workspace, and includes an EV charger. Located minutes from downtown, with easy access to shopping and public transit, this home balances quiet living with city convenience. (id:46923)
Property Details
| MLS® Number | E4450460 |
| Property Type | Single Family |
| Neigbourhood | Kenilworth |
| Amenities Near By | Airport, Golf Course, Playground, Public Transit, Schools, Shopping |
| Features | Treed, See Remarks, Flat Site, Lane, No Smoking Home |
| Structure | Deck, Fire Pit |
Building
| Bathroom Total | 2 |
| Bedrooms Total | 5 |
| Amenities | Vinyl Windows |
| Appliances | Dishwasher, Dryer, Garage Door Opener Remote(s), Garage Door Opener, Hood Fan, Refrigerator, Stove, Washer |
| Architectural Style | Bungalow |
| Basement Development | Finished |
| Basement Type | Full (finished) |
| Constructed Date | 1964 |
| Construction Style Attachment | Detached |
| Fire Protection | Smoke Detectors |
| Heating Type | Forced Air |
| Stories Total | 1 |
| Size Interior | 1,098 Ft2 |
| Type | House |
Parking
| Detached Garage | |
| Oversize | |
| R V |
Land
| Acreage | No |
| Fence Type | Fence |
| Land Amenities | Airport, Golf Course, Playground, Public Transit, Schools, Shopping |
| Size Irregular | 556.93 |
| Size Total | 556.93 M2 |
| Size Total Text | 556.93 M2 |
Rooms
| Level | Type | Length | Width | Dimensions |
|---|---|---|---|---|
| Lower Level | Bedroom 4 | 2.77 m | 2.77 m x Measurements not available | |
| Lower Level | Recreation Room | 4.53 m | 4.53 m x Measurements not available | |
| Lower Level | Bedroom 5 | 3.25 m | 4.06 m | 3.25 m x 4.06 m |
| Main Level | Living Room | 4.3 m | 4.3 m x Measurements not available | |
| Main Level | Dining Room | 3.28 m | 3.28 m x Measurements not available | |
| Main Level | Kitchen | 3.28 m | 3.28 m x Measurements not available | |
| Main Level | Primary Bedroom | 3.84 m | 3.84 m x Measurements not available | |
| Main Level | Bedroom 2 | 2.68 m | 2.68 m x Measurements not available | |
| Main Level | Bedroom 3 | 3.84 m | 3.84 m x Measurements not available |
https://www.realtor.ca/real-estate/28673555/5608-89-av-nw-edmonton-kenilworth
Contact Us
Contact us for more information

Darryl J. Van Eerde
Associate
(780) 486-8654
18831 111 Ave Nw
Edmonton, Alberta T5S 2X4
(780) 486-8655

