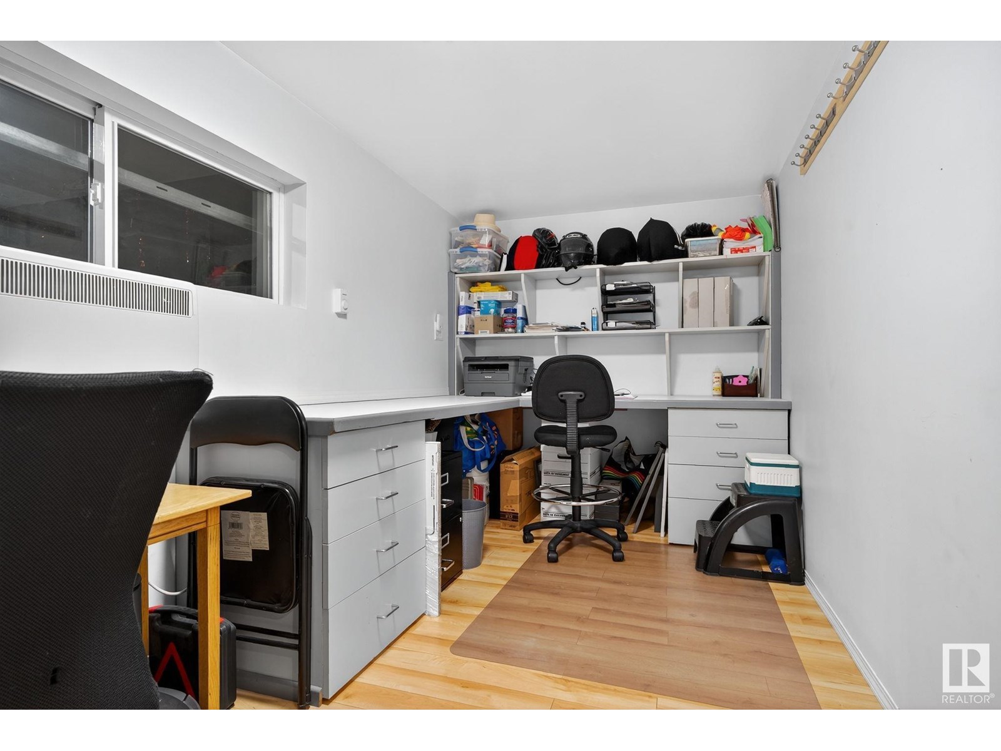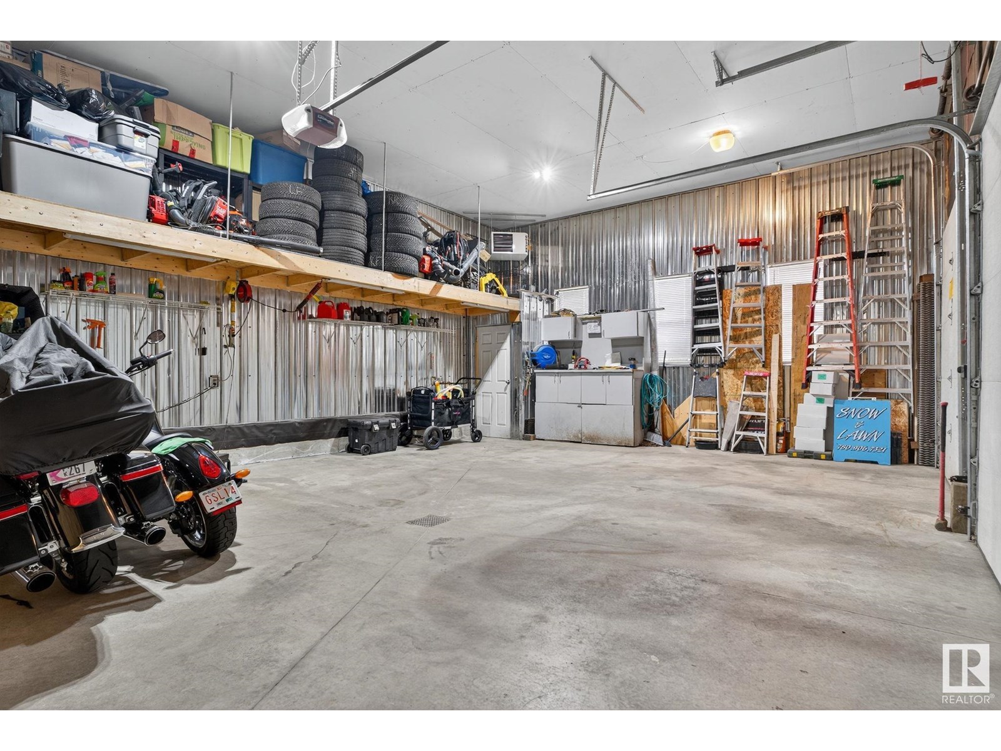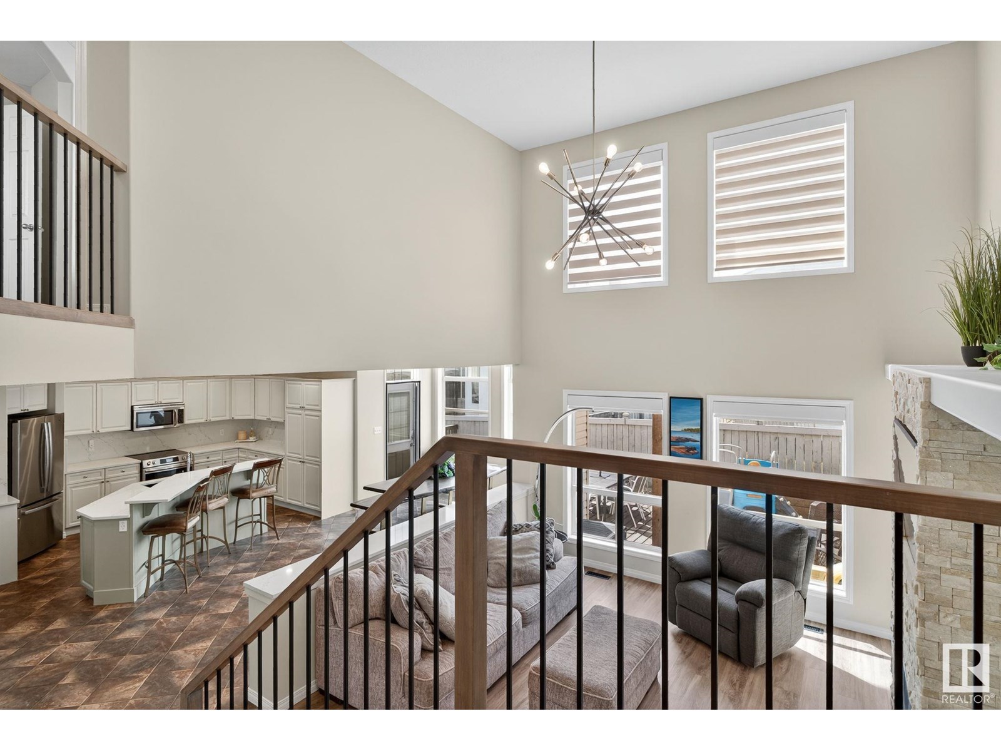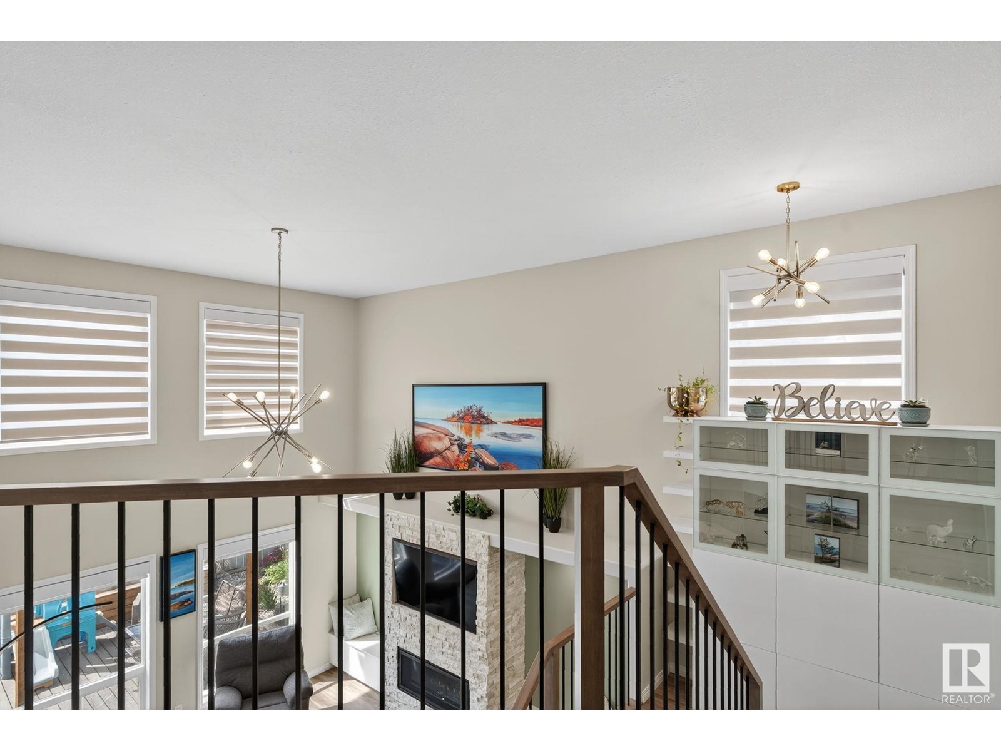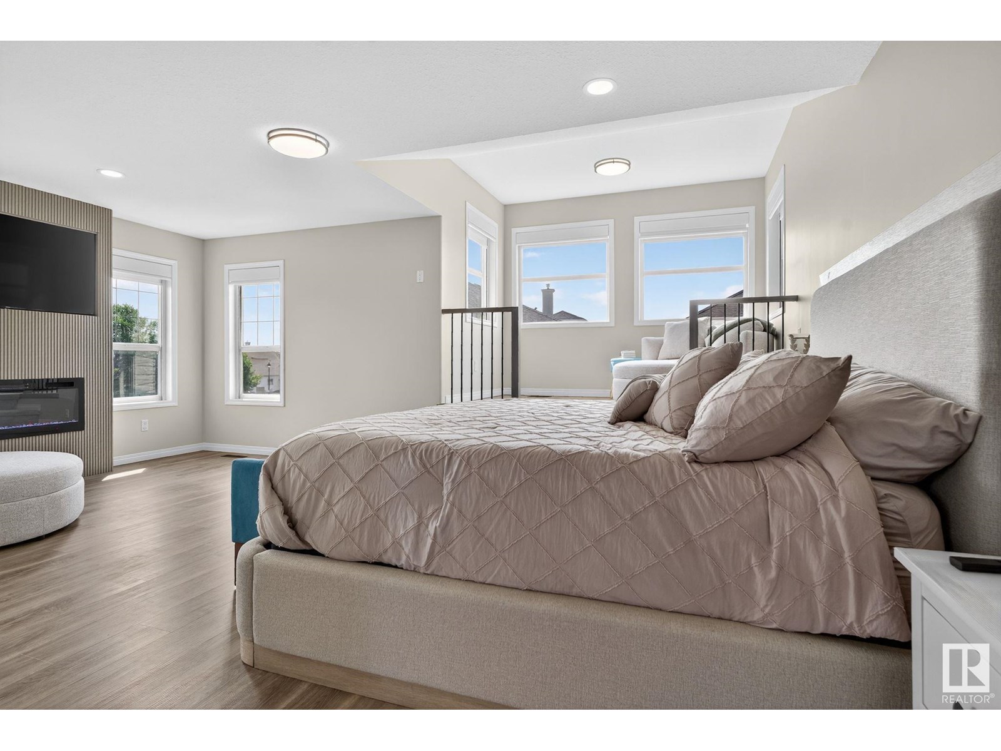11003 177 Av Nw Edmonton, Alberta T5X 6H5
$774,900
Welcome to this beautifully updated 2-storey home on a spacious corner lot in Edmonton's desirable Chambery neighbourhood. Offering over 3,500 sq ft of living space, this property features 3 bedrooms, 3 full bathrooms, and a triple attached garage with a built-in heater and mezzanine storage. Inside, enjoy new vinyl plank flooring, custom staircase railing, quartz countertops, upgraded sinks and taps, fresh paint, and remote-controlled blinds. The layout includes a luxurious primary suite with a raised sitting area and spa-like ensuite, plus two additional bedrooms connected by a Jack-and-Jill bath. The finished basement with 10-ft ceilings adds versatile living space, while the fully fenced yard includes a stamped concrete patio, gas line for BBQ, dog run, and a new deck - perfect for entertaining. With central A/C and located near parks, schools, and amenities, this well-maintained home offers exceptional comfort, functionality, and curb appeal. (id:46923)
Property Details
| MLS® Number | E4449964 |
| Property Type | Single Family |
| Neigbourhood | Chambery |
| Amenities Near By | Golf Course, Playground, Public Transit, Schools, Shopping |
| Features | See Remarks, Flat Site, No Back Lane, Closet Organizers, Level |
| Structure | Deck, Porch |
Building
| Bathroom Total | 4 |
| Bedrooms Total | 3 |
| Appliances | Dishwasher, Dryer, Garage Door Opener Remote(s), Garage Door Opener, Microwave Range Hood Combo, Refrigerator, Stove, Washer |
| Basement Development | Finished |
| Basement Type | Full (finished) |
| Ceiling Type | Vaulted |
| Constructed Date | 2003 |
| Construction Style Attachment | Detached |
| Fire Protection | Smoke Detectors |
| Heating Type | Forced Air |
| Stories Total | 2 |
| Size Interior | 2,598 Ft2 |
| Type | House |
Parking
| R V | |
| Attached Garage |
Land
| Acreage | No |
| Fence Type | Fence |
| Land Amenities | Golf Course, Playground, Public Transit, Schools, Shopping |
| Size Irregular | 622.81 |
| Size Total | 622.81 M2 |
| Size Total Text | 622.81 M2 |
Rooms
| Level | Type | Length | Width | Dimensions |
|---|---|---|---|---|
| Basement | Family Room | 8.91 m | 6.94 m | 8.91 m x 6.94 m |
| Basement | Office | 4.31 m | 3.24 m | 4.31 m x 3.24 m |
| Basement | Storage | 1.72 m | 2.69 m | 1.72 m x 2.69 m |
| Main Level | Living Room | 4.56 m | 4.26 m | 4.56 m x 4.26 m |
| Main Level | Dining Room | 3.48 m | 3.49 m | 3.48 m x 3.49 m |
| Main Level | Kitchen | 5.83 m | 6.07 m | 5.83 m x 6.07 m |
| Main Level | Office | 2.15 m | 4.14 m | 2.15 m x 4.14 m |
| Main Level | Breakfast | 2.44 m | 3.05 m | 2.44 m x 3.05 m |
| Upper Level | Den | 2.04 m | 3.04 m | 2.04 m x 3.04 m |
| Upper Level | Primary Bedroom | 5.17 m | 6.08 m | 5.17 m x 6.08 m |
| Upper Level | Bedroom 2 | 3.41 m | 3.33 m | 3.41 m x 3.33 m |
| Upper Level | Bedroom 3 | 3.66 m | 3.82 m | 3.66 m x 3.82 m |
https://www.realtor.ca/real-estate/28658693/11003-177-av-nw-edmonton-chambery
Contact Us
Contact us for more information

Jaclyn Baillie
Associate
kinrealestate.ca/
201-10555 172 St Nw
Edmonton, Alberta T5S 1P1
(780) 483-2122
(780) 488-0966


























