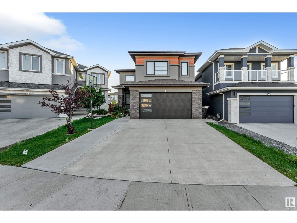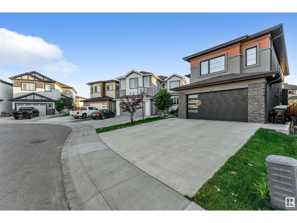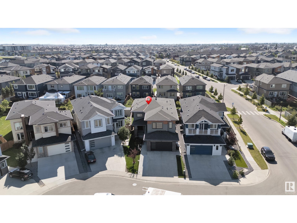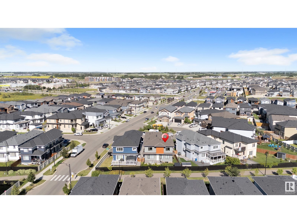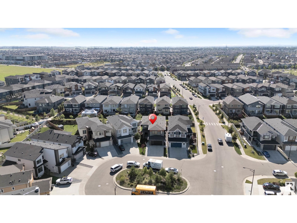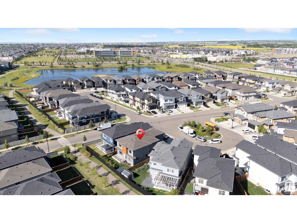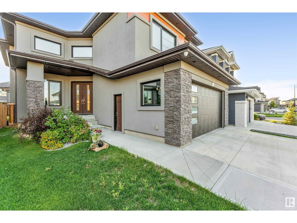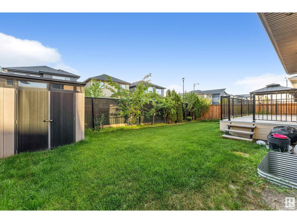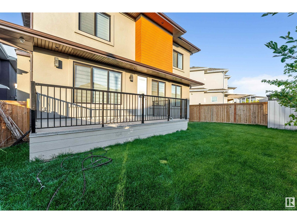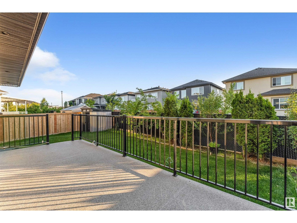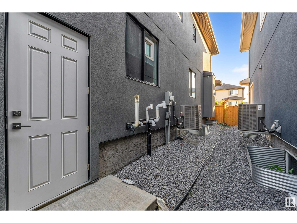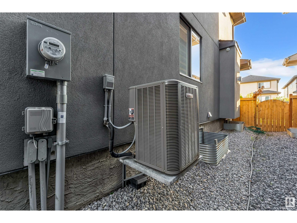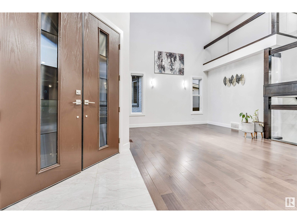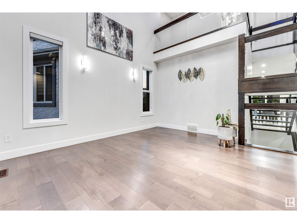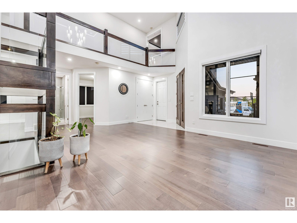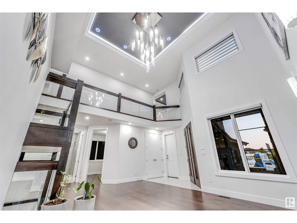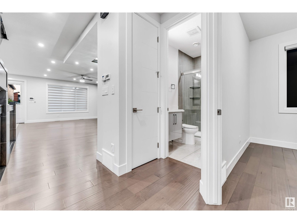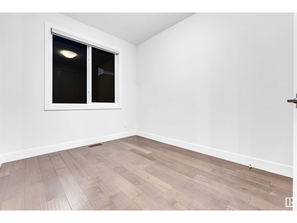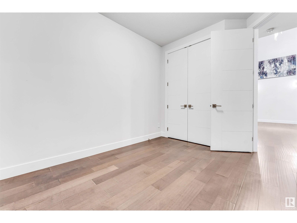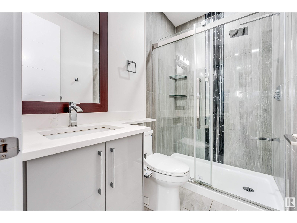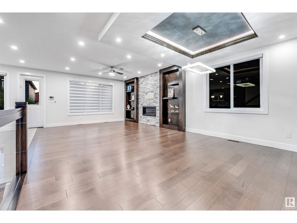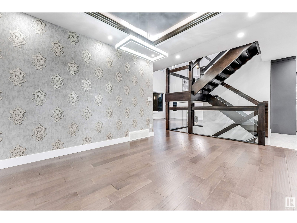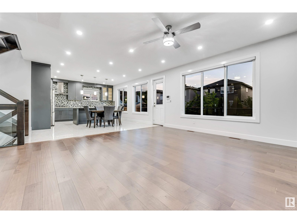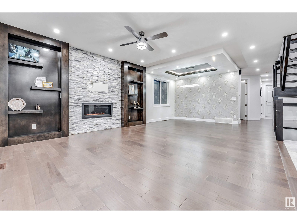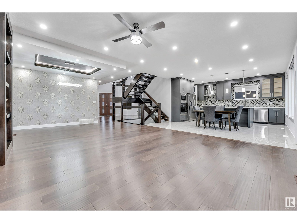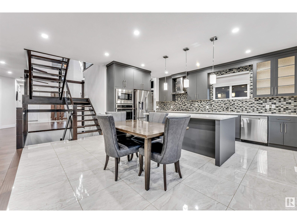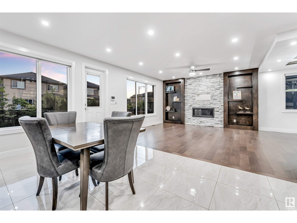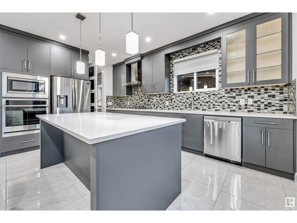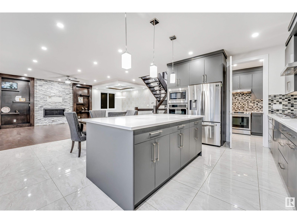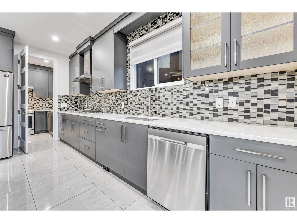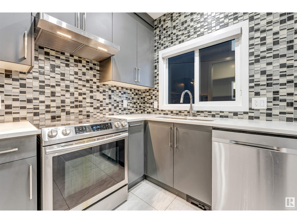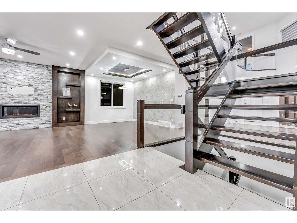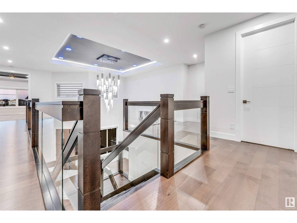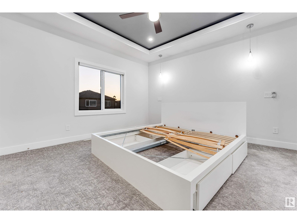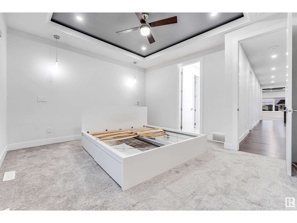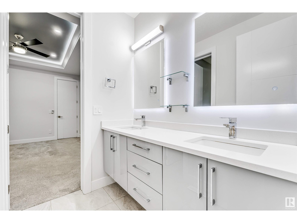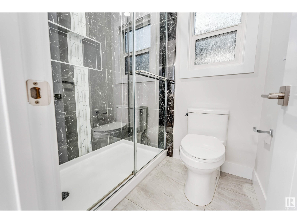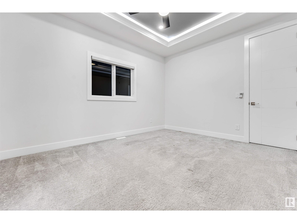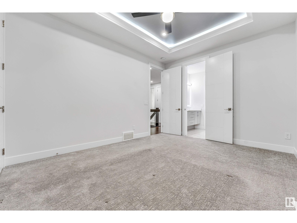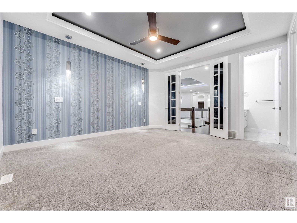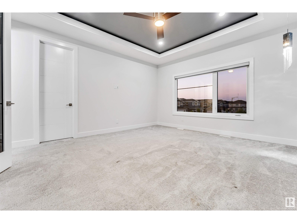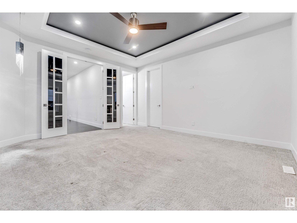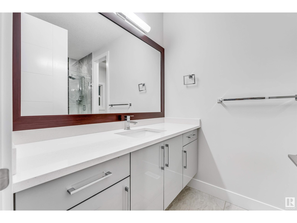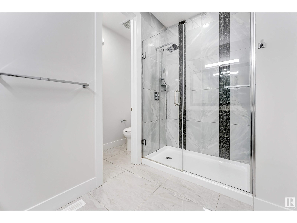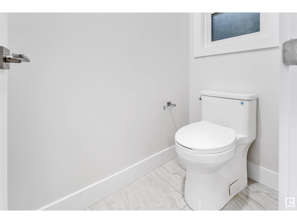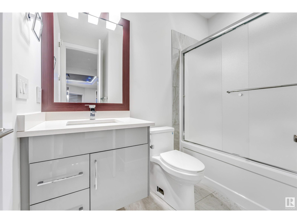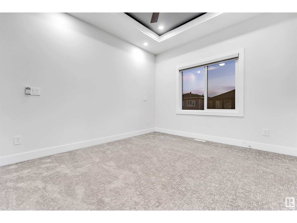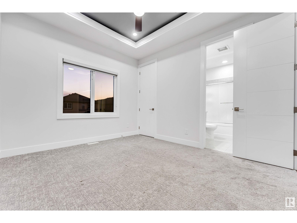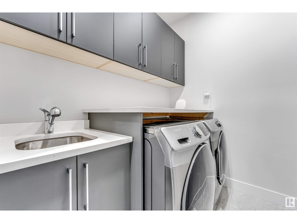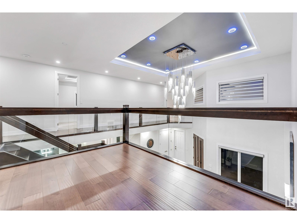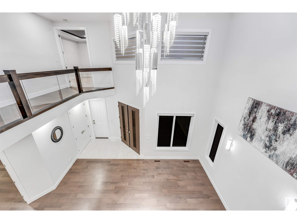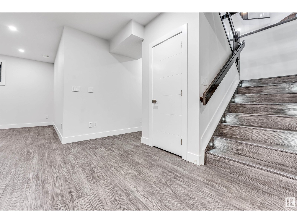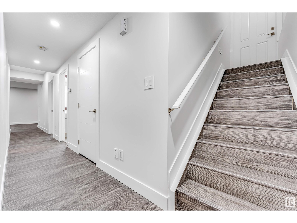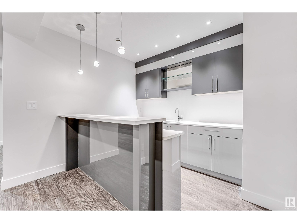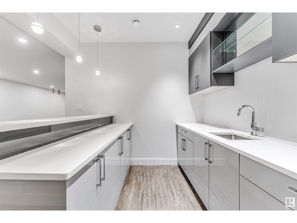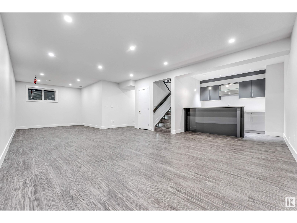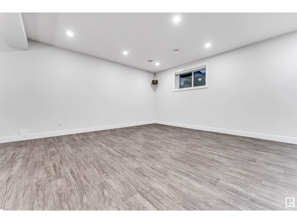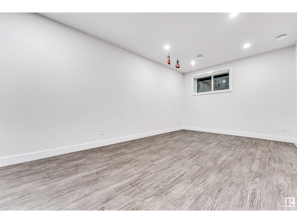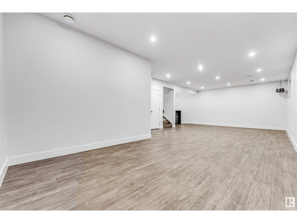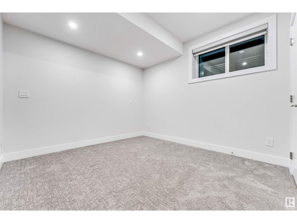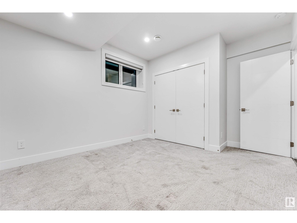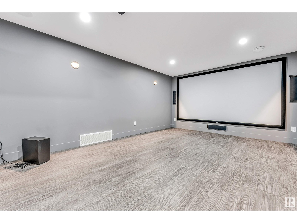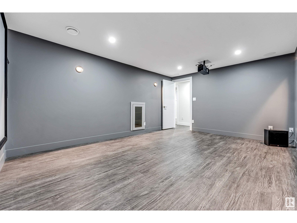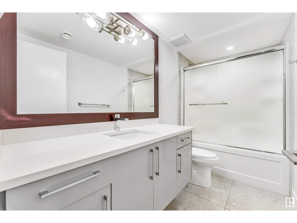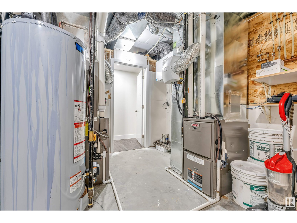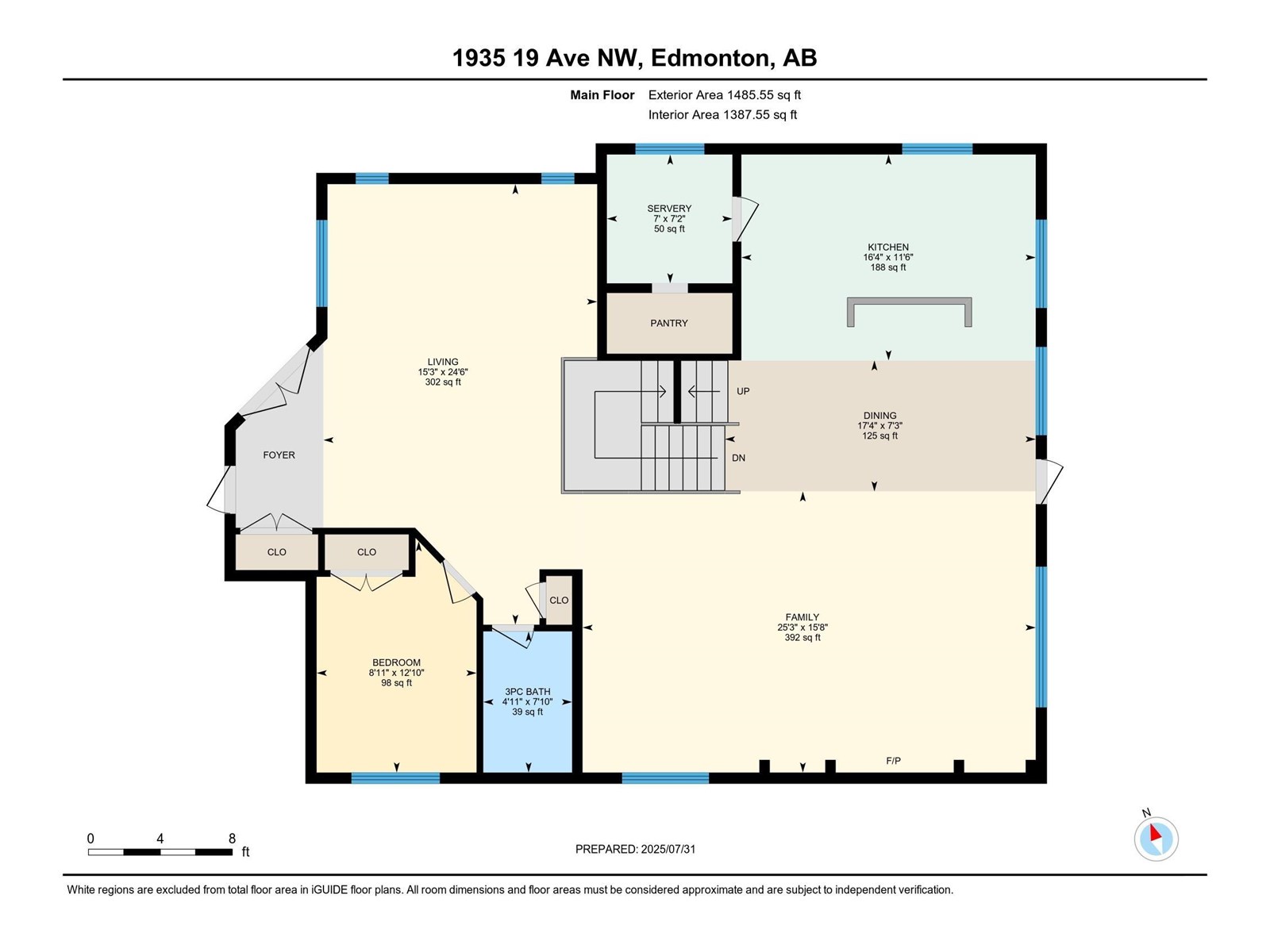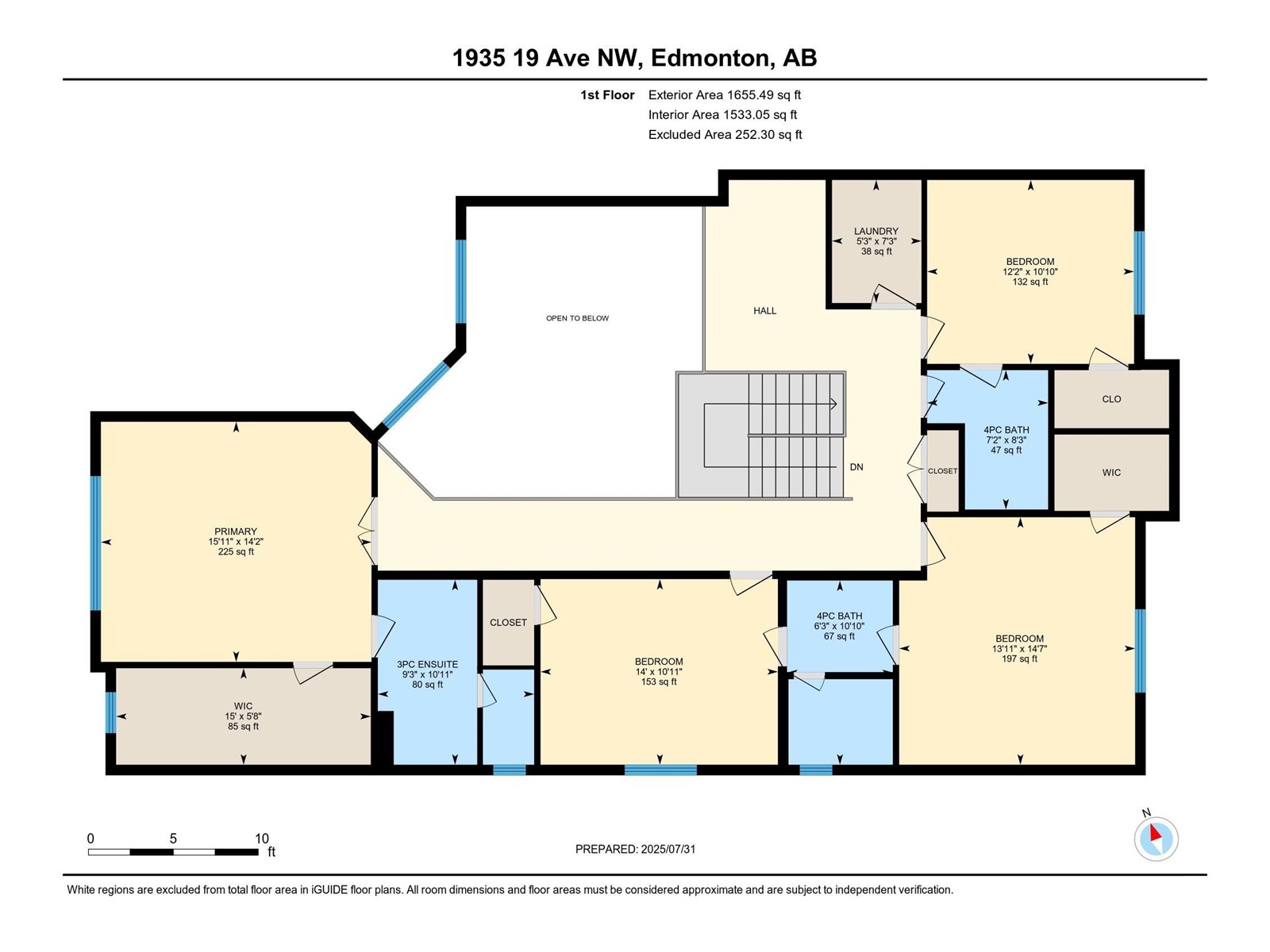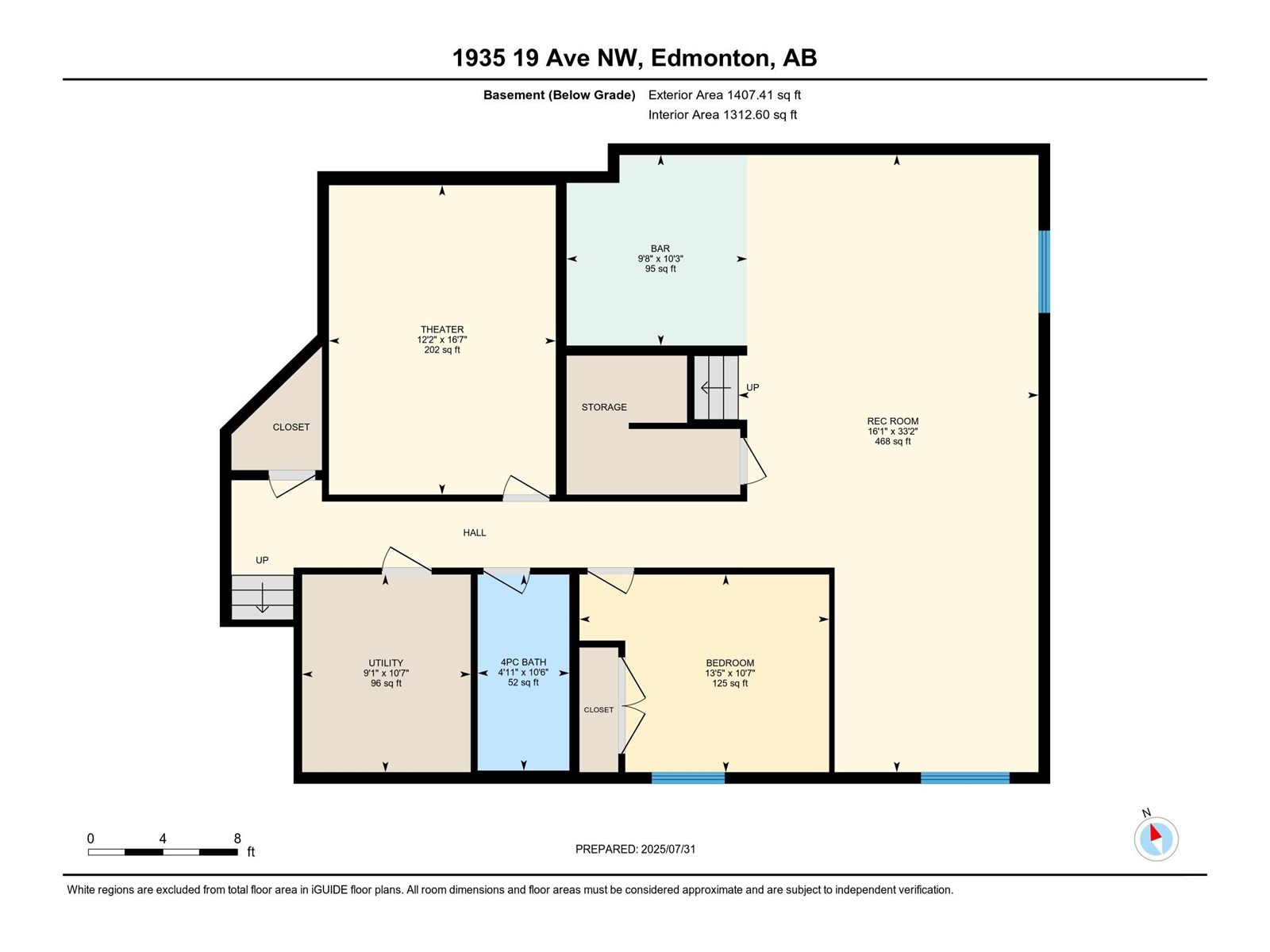1935 19 Av Nw Edmonton, Alberta T6T 2K8
$959,900
Everything you need—and more—in the heart of Laurel! This fully finished, custom-built beauty checks all the boxes with 6 spacious bedrooms, 5 full bathrooms, and a separate entrance to the basement—ideal for extended family or potential income suite. Located in a quiet cul-de-sac and finished with sleek acrylic stucco, this home impresses from the moment you walk up to the grand double doors. Inside, you’re greeted by a stunning open-to-below staircase, a main floor bedroom and full bath, and a bright, open layout drenched in natural light. The chef-inspired kitchen features stainless steel appliances, a spice kitchen, and tons of storage. Upstairs, the spa-like ensuite in the primary bedroom offers a luxurious retreat, while the mudroom keeps things organized and functional. Upper floor laundry is convenient. Enjoy fully landscaped grounds with a summer oasis out back—perfect for entertaining. Don’t miss your chance to own this move-in ready, fully upgraded home in sought-after Laurel! (id:46923)
Property Details
| MLS® Number | E4451045 |
| Property Type | Single Family |
| Neigbourhood | Laurel |
| Amenities Near By | Airport, Park, Playground, Schools, Shopping |
| Features | Cul-de-sac, Flat Site, No Back Lane, Closet Organizers, No Animal Home, No Smoking Home |
| Parking Space Total | 4 |
| Structure | Deck, Patio(s) |
Building
| Bathroom Total | 5 |
| Bedrooms Total | 6 |
| Amenities | Ceiling - 9ft |
| Appliances | Dryer, Oven - Built-in, Microwave, Refrigerator, Stove, Central Vacuum, Washer, Window Coverings, Dishwasher |
| Basement Development | Finished |
| Basement Type | Full (finished) |
| Constructed Date | 2019 |
| Construction Style Attachment | Detached |
| Cooling Type | Central Air Conditioning |
| Fire Protection | Smoke Detectors |
| Fireplace Fuel | Gas |
| Fireplace Present | Yes |
| Fireplace Type | Unknown |
| Heating Type | Forced Air |
| Stories Total | 2 |
| Size Interior | 3,141 Ft2 |
| Type | House |
Parking
| Attached Garage |
Land
| Acreage | No |
| Fence Type | Fence |
| Land Amenities | Airport, Park, Playground, Schools, Shopping |
| Size Irregular | 451.79 |
| Size Total | 451.79 M2 |
| Size Total Text | 451.79 M2 |
Rooms
| Level | Type | Length | Width | Dimensions |
|---|---|---|---|---|
| Basement | Bedroom 6 | Measurements not available | ||
| Basement | Recreation Room | Measurements not available | ||
| Main Level | Living Room | Measurements not available | ||
| Main Level | Dining Room | Measurements not available | ||
| Main Level | Kitchen | Measurements not available | ||
| Main Level | Family Room | Measurements not available | ||
| Main Level | Bedroom 5 | Measurements not available | ||
| Main Level | Second Kitchen | Measurements not available | ||
| Upper Level | Primary Bedroom | Measurements not available | ||
| Upper Level | Bedroom 2 | Measurements not available | ||
| Upper Level | Bedroom 3 | Measurements not available | ||
| Upper Level | Bedroom 4 | Measurements not available | ||
| Upper Level | Bonus Room | Measurements not available |
https://www.realtor.ca/real-estate/28684980/1935-19-av-nw-edmonton-laurel
Contact Us
Contact us for more information

Nam Kular
Manager
(780) 484-3690
www.namkular.com/
twitter.com/yegrenews
www.facebook.com/Yegrenews/about/
ca.linkedin.com/in/nam-kular-42a40834
2207 90b St Sw
Edmonton, Alberta T6X 1V8
(877) 373-3236
kicrealty.com/

