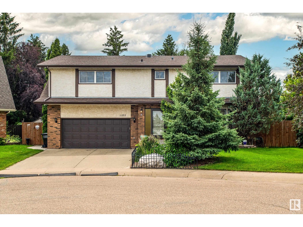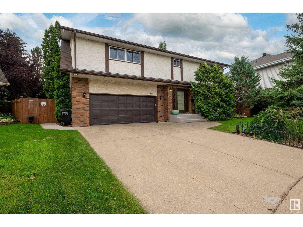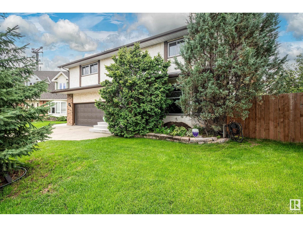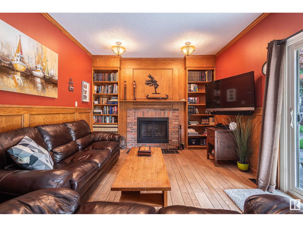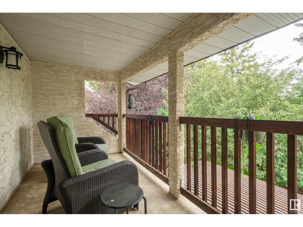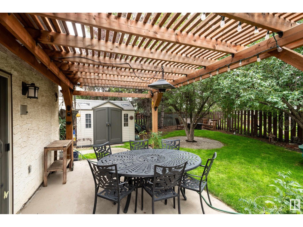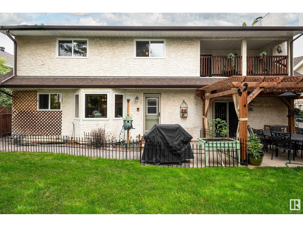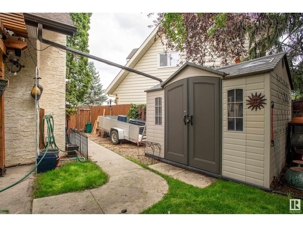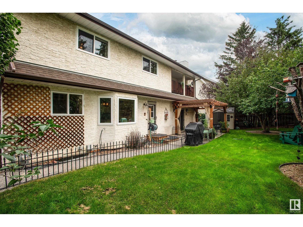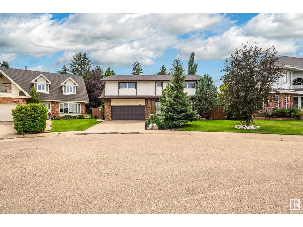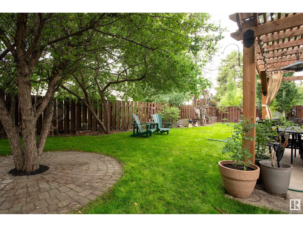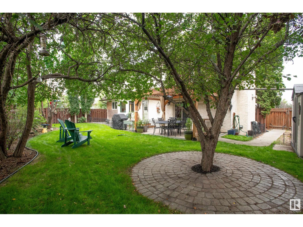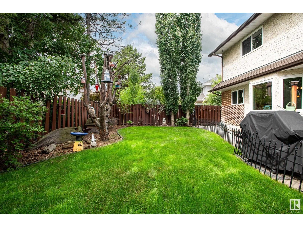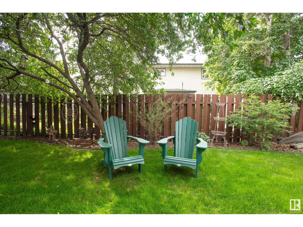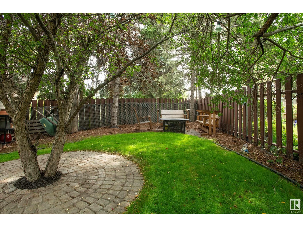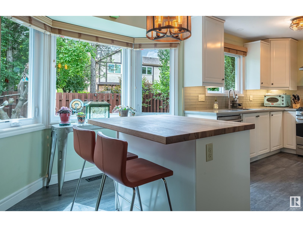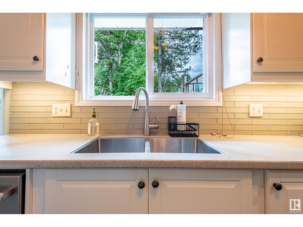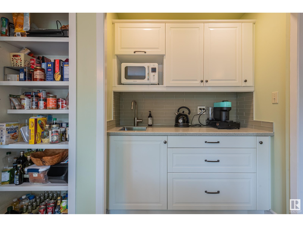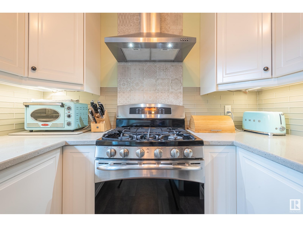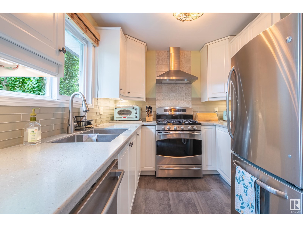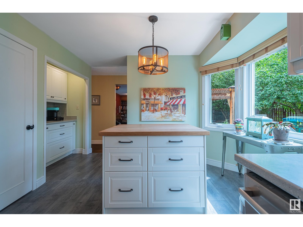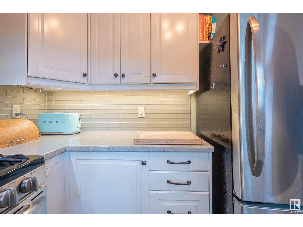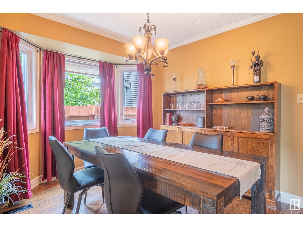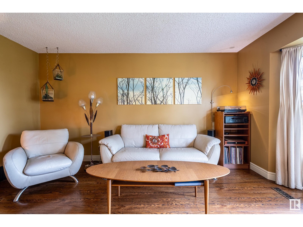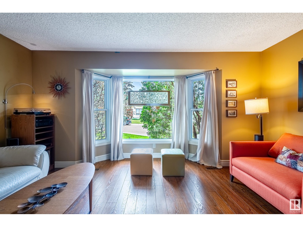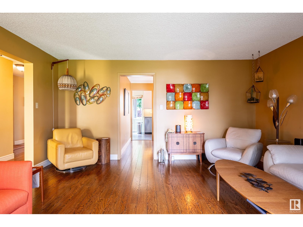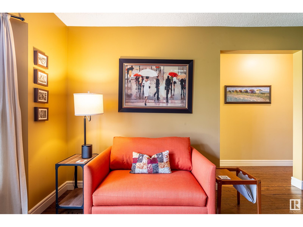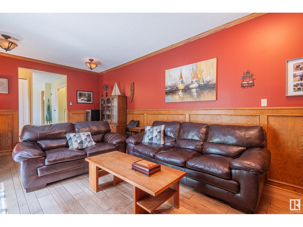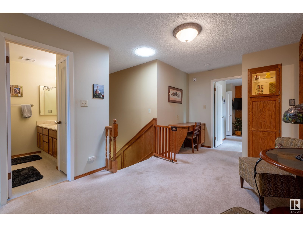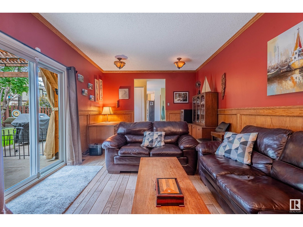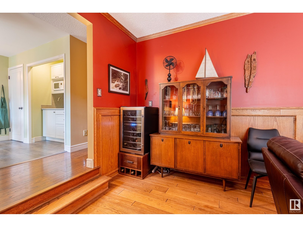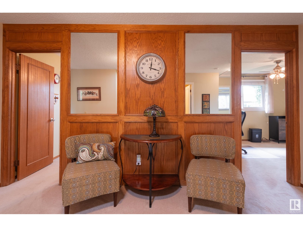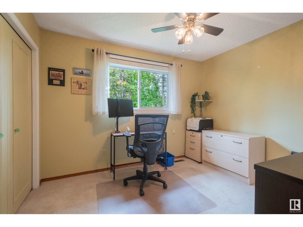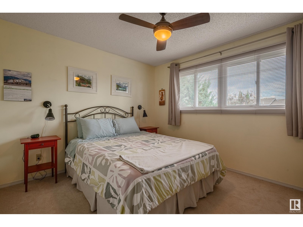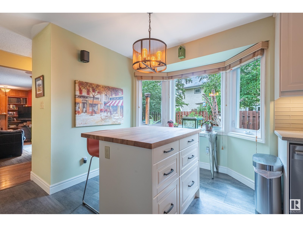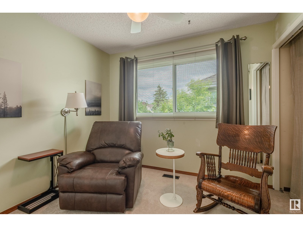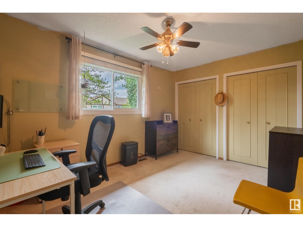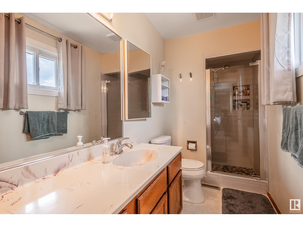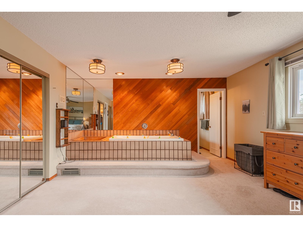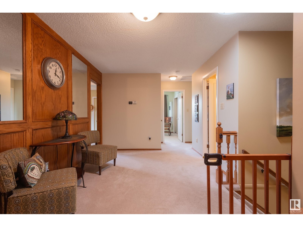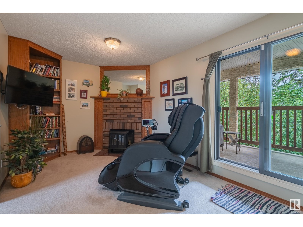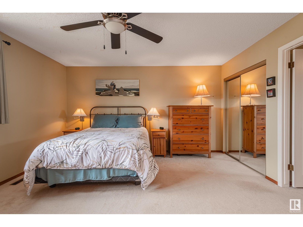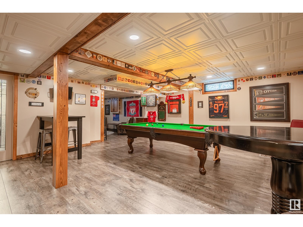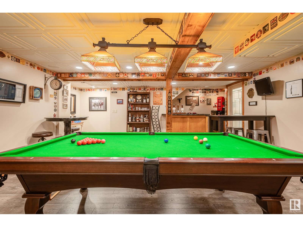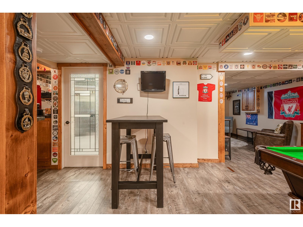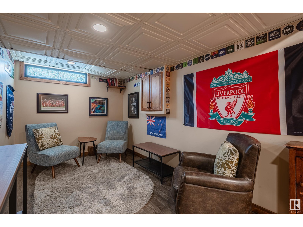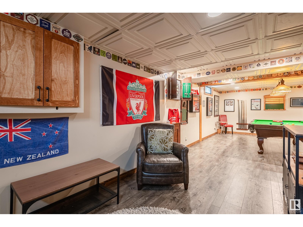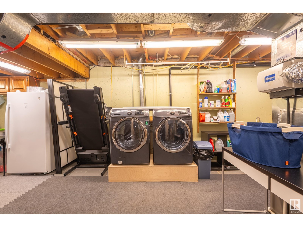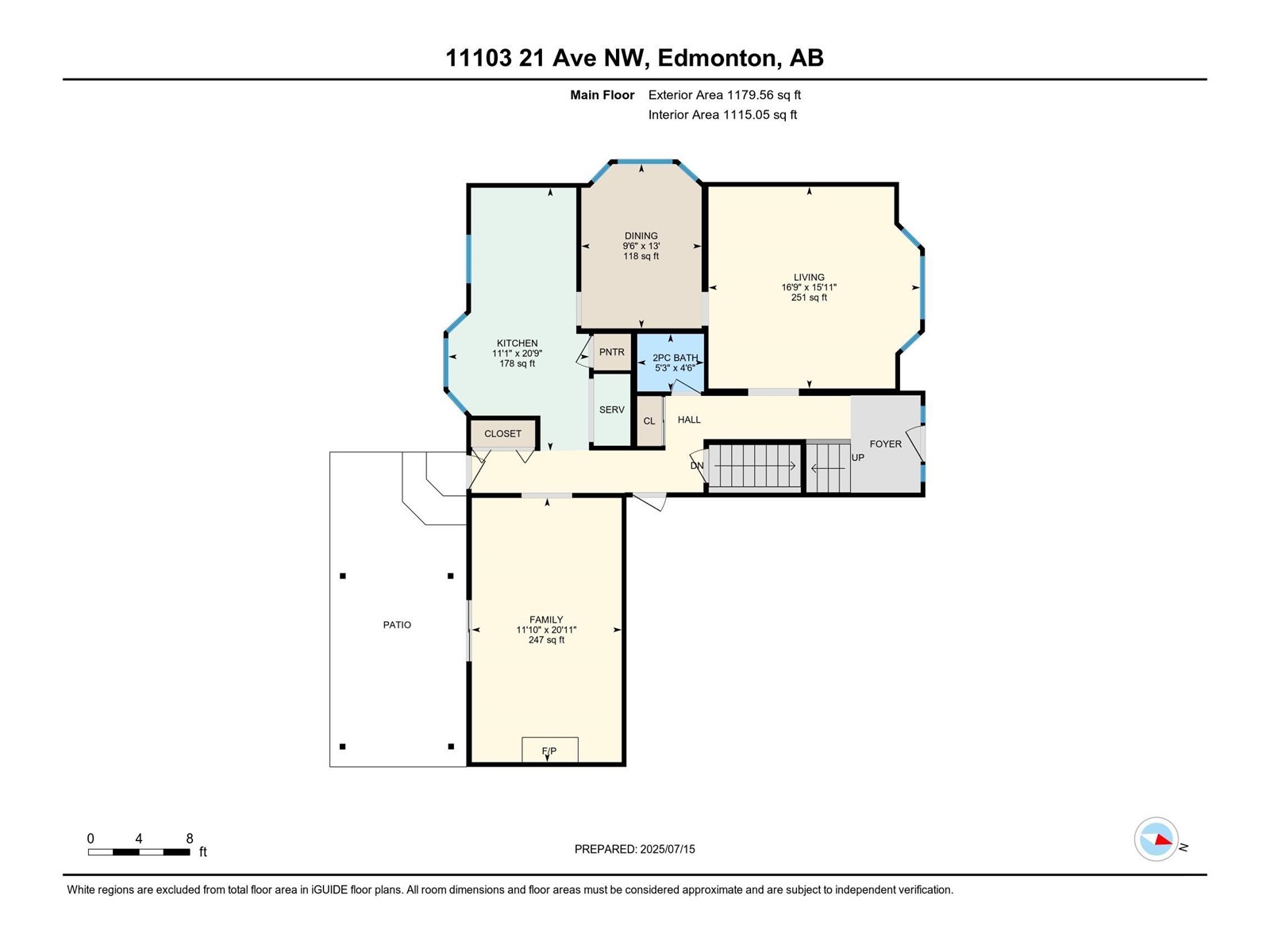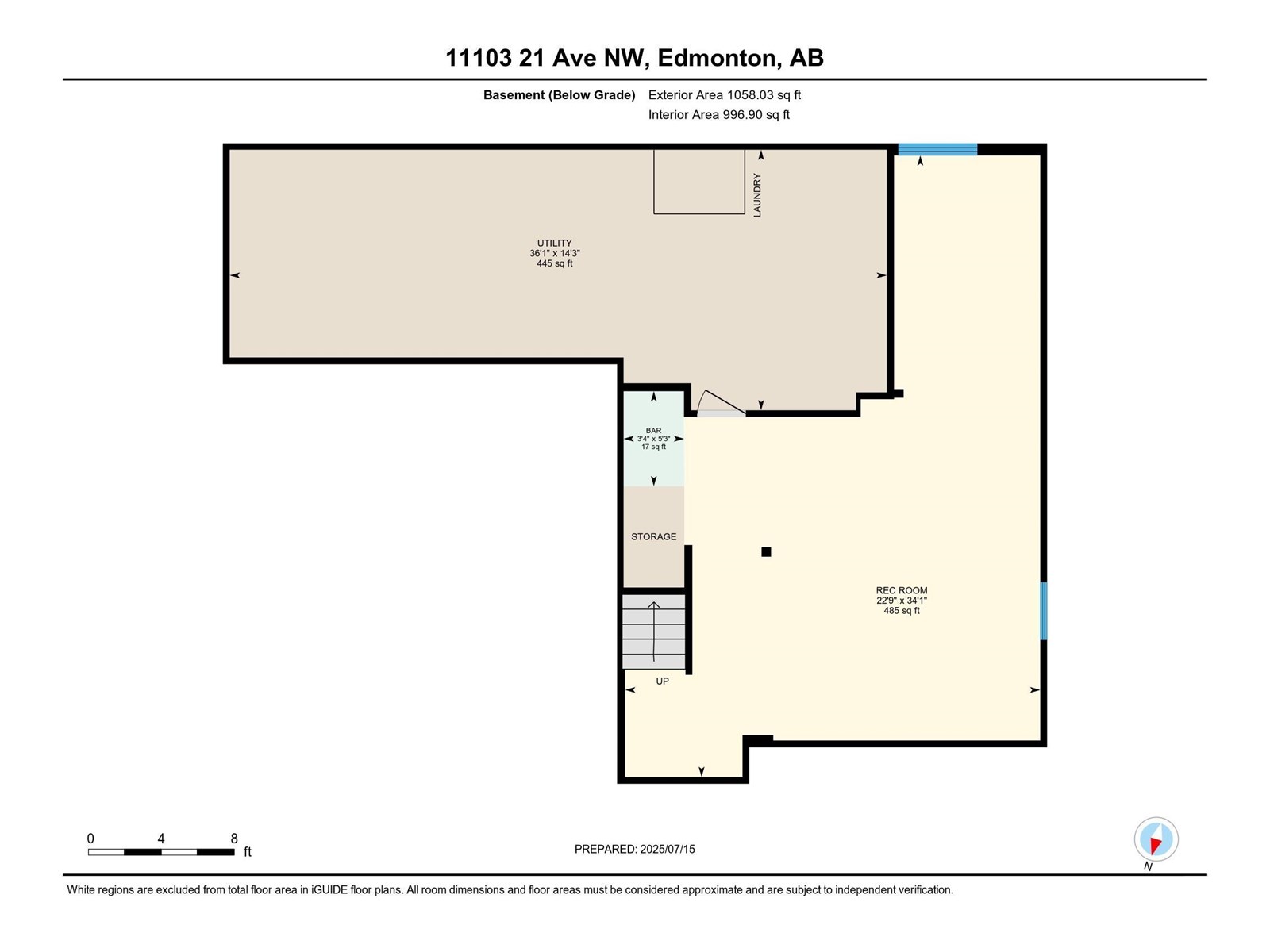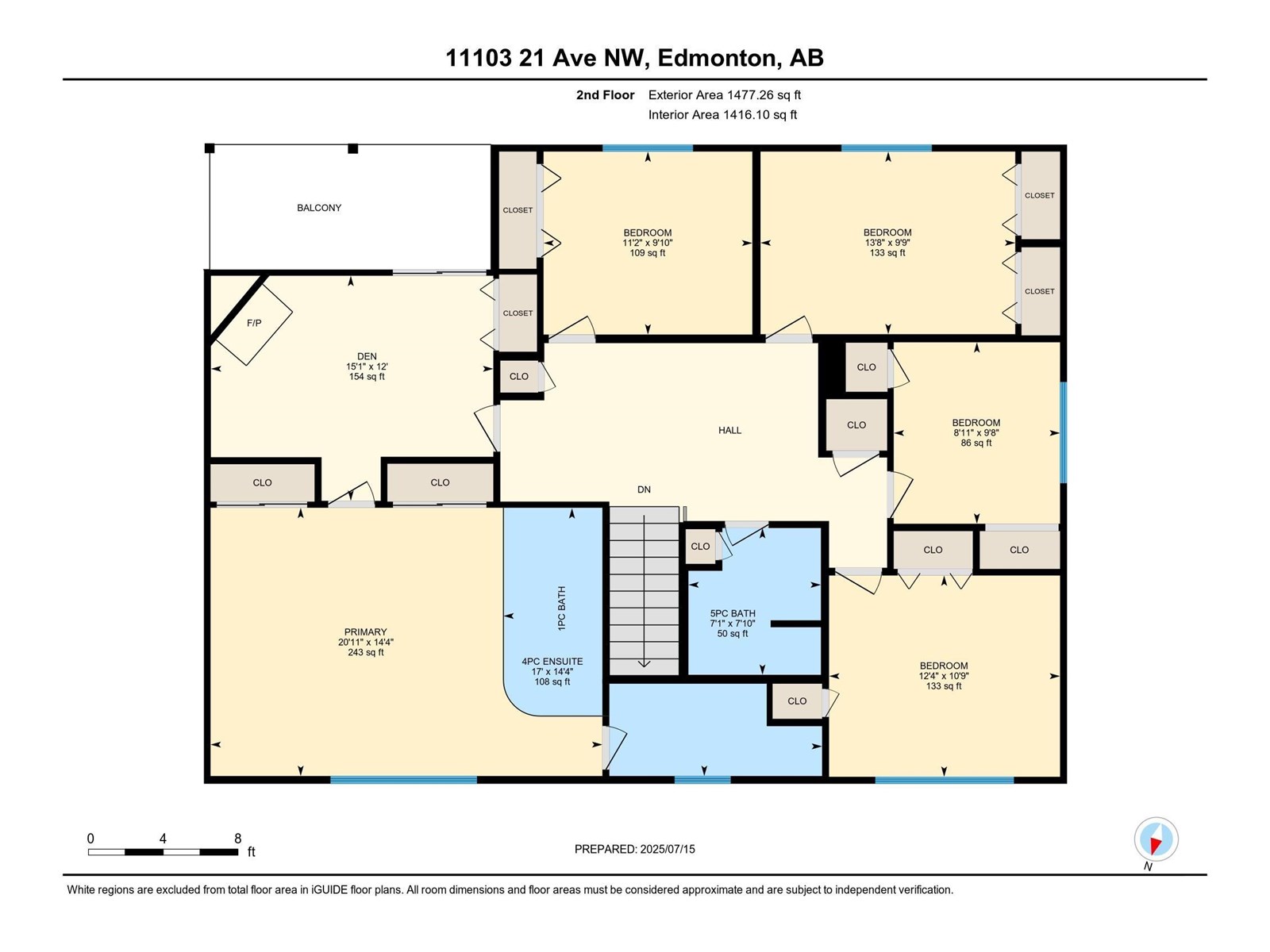11103 21 Av Nw Edmonton, Alberta T6J 5C7
$749,900
This large family home is looking for it's next family to create memories with. The family room offers a warm and inviting atmosphere, enhanced by the comforting gas fireplace, perfect for cozy evenings; built-in shelves provide ample space for displaying cherished items and books, while the crown molding adds a touch of elegance, complemented by the unique timeless character. The recently renovated kitchen is a culinary haven, featuring a kitchen island that serves as a central workspace, stone countertops that offer both beauty and durability, and ample storage throughout. The ensuite provides a spa-like experience, highlighted by a tiled walk in shower that offers a luxurious and refreshing escape. Speaking of the owner's suite, this is an actual suite! There's a beautiful den/library area with private balcony and lots of space in this suite. The yard is private and parklike, and the neighbours are fantastic. (id:46923)
Property Details
| MLS® Number | E4450865 |
| Property Type | Single Family |
| Neigbourhood | Skyrattler |
| Amenities Near By | Playground, Public Transit, Schools, Shopping |
| Community Features | Public Swimming Pool |
| Features | No Back Lane, Park/reserve |
| Parking Space Total | 4 |
Building
| Bathroom Total | 3 |
| Bedrooms Total | 5 |
| Appliances | Alarm System, Dishwasher, Dryer, Garage Door Opener, Hood Fan, Refrigerator, Storage Shed, Gas Stove(s), Washer, Window Coverings |
| Basement Development | Finished |
| Basement Type | Full (finished) |
| Constructed Date | 1980 |
| Construction Style Attachment | Detached |
| Cooling Type | Central Air Conditioning |
| Fireplace Fuel | Gas |
| Fireplace Present | Yes |
| Fireplace Type | Unknown |
| Half Bath Total | 1 |
| Heating Type | Forced Air |
| Stories Total | 2 |
| Size Interior | 2,657 Ft2 |
| Type | House |
Parking
| Attached Garage |
Land
| Acreage | No |
| Fence Type | Fence |
| Land Amenities | Playground, Public Transit, Schools, Shopping |
| Size Irregular | 597.46 |
| Size Total | 597.46 M2 |
| Size Total Text | 597.46 M2 |
Rooms
| Level | Type | Length | Width | Dimensions |
|---|---|---|---|---|
| Basement | Recreation Room | 6.94 m | 10.4 m | 6.94 m x 10.4 m |
| Main Level | Living Room | 5.09 m | 4.86 m | 5.09 m x 4.86 m |
| Main Level | Dining Room | 2.9 m | 3.96 m | 2.9 m x 3.96 m |
| Main Level | Kitchen | 3.39 m | 6.34 m | 3.39 m x 6.34 m |
| Main Level | Family Room | 3.61 m | 6.36 m | 3.61 m x 6.36 m |
| Upper Level | Den | 4.6 m | 3.67 m | 4.6 m x 3.67 m |
| Upper Level | Primary Bedroom | 6.39 m | 4.38 m | 6.39 m x 4.38 m |
| Upper Level | Bedroom 2 | 3.4 m | 2.99 m | 3.4 m x 2.99 m |
| Upper Level | Bedroom 3 | 4.15 m | 2.98 m | 4.15 m x 2.98 m |
| Upper Level | Bedroom 4 | 2.71 m | 2.96 m | 2.71 m x 2.96 m |
| Upper Level | Bedroom 5 | 3.77 m | 3.28 m | 3.77 m x 3.28 m |
https://www.realtor.ca/real-estate/28682018/11103-21-av-nw-edmonton-skyrattler
Contact Us
Contact us for more information

John P. Carle
Associate
(780) 436-6178
www.niceagents.ca/
twitter.com/johncarle
www.facebook.com/niceagents.ca
www.linkedin.com/in/carlejohn/
www.instagram.com/johnpcarle/
youtu.be/L64uO5BqWXU
3659 99 St Nw
Edmonton, Alberta T6E 6K5
(780) 436-1162
(780) 436-6178

