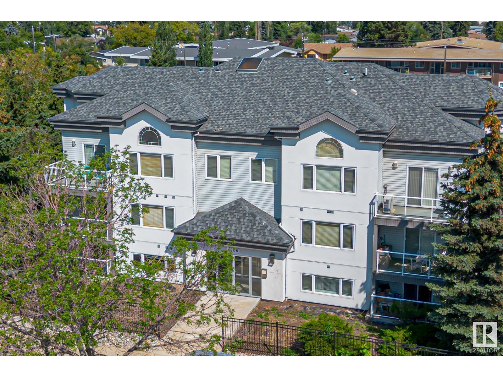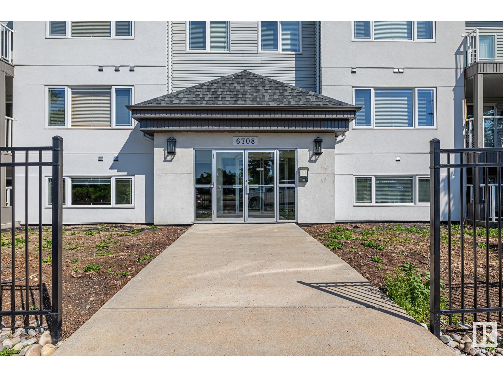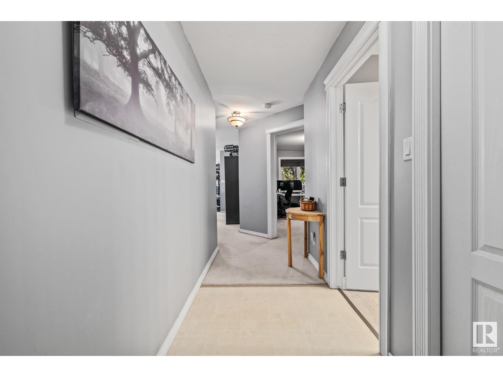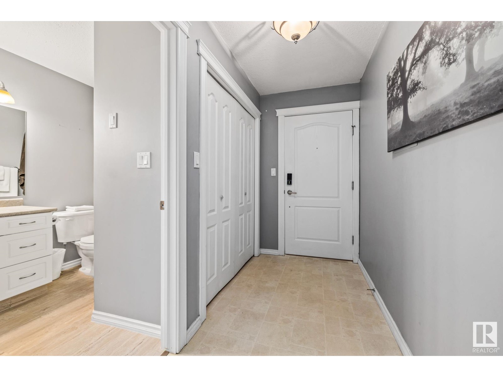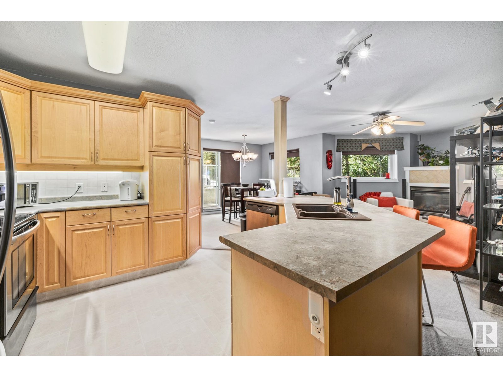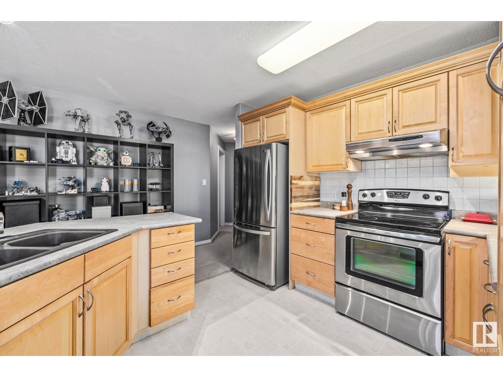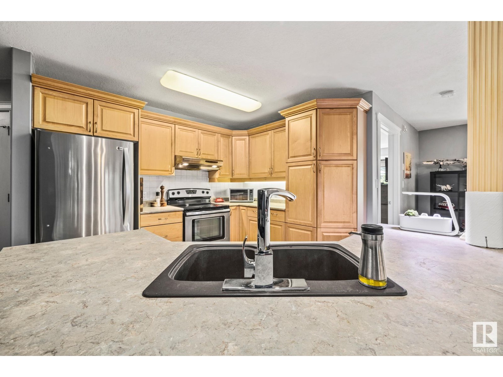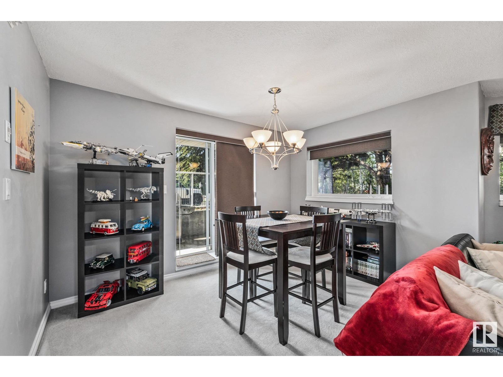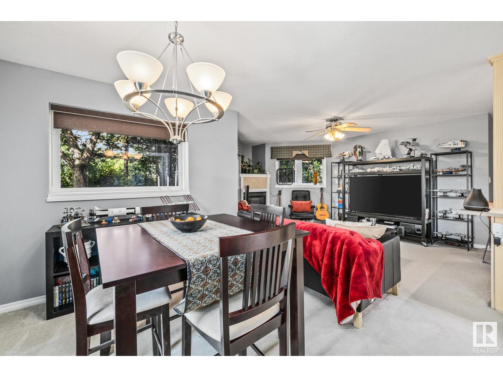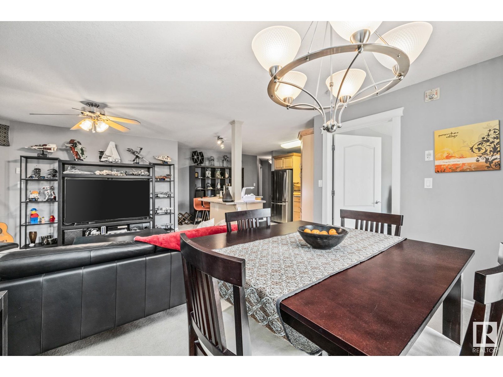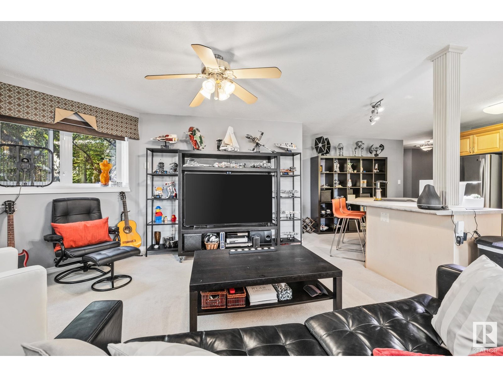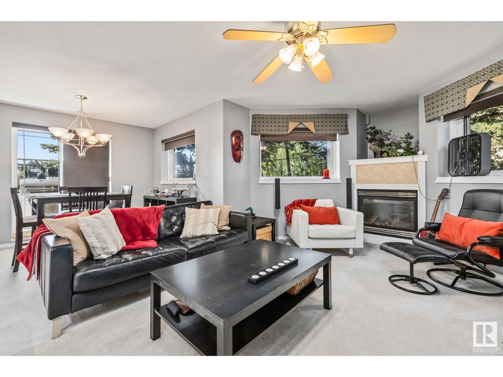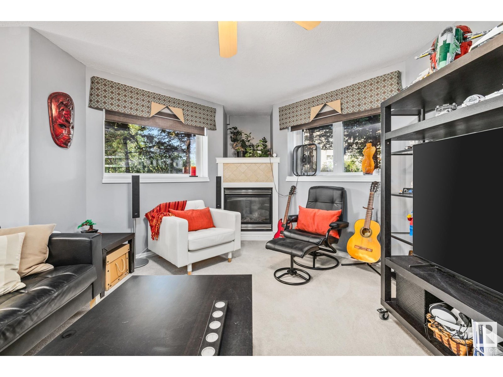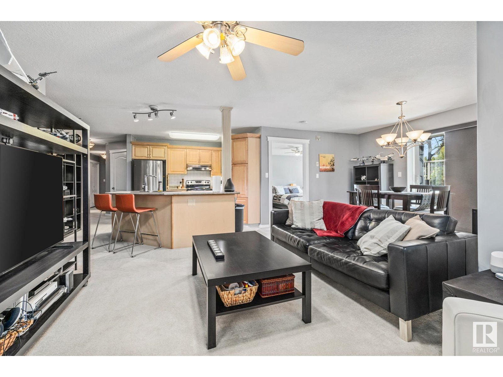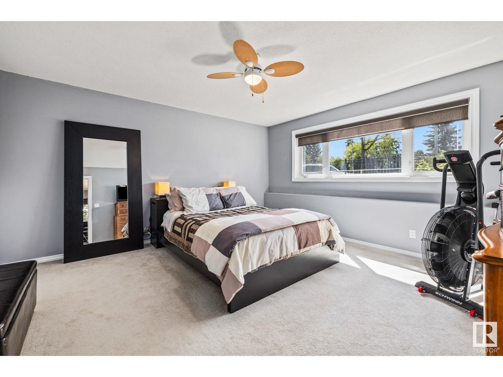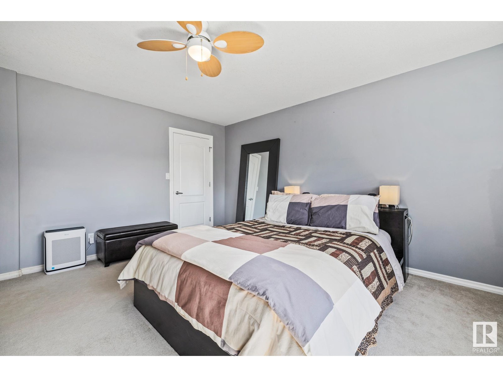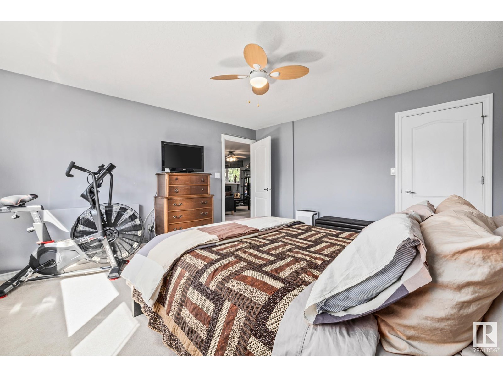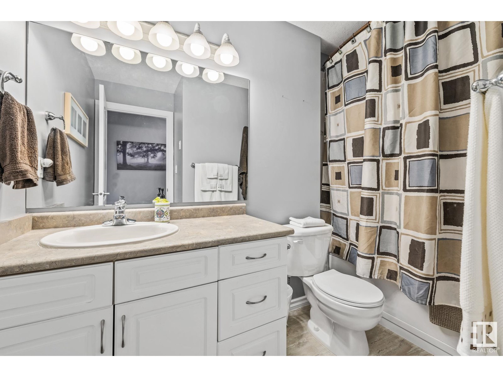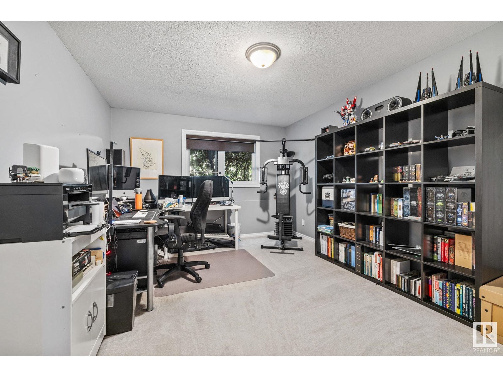#107 6708 90 Av Nw Edmonton, Alberta T6B 0P2
$210,000Maintenance, Exterior Maintenance, Heat, Insurance, Common Area Maintenance, Landscaping, Other, See Remarks, Property Management, Water
$679.16 Monthly
Maintenance, Exterior Maintenance, Heat, Insurance, Common Area Maintenance, Landscaping, Other, See Remarks, Property Management, Water
$679.16 MonthlyWelcome to your new haven in the heart of Ottewell! This sprawling two-bed, one-bath condo offers 1098 square feet of prime living space.Step inside and be greeted by the vastness of the open concept layout, where you’ll have plenty of room to stretch your legs (and your imagination).This condo is not just about space; it’s about potential! Picture this: open floor plan ideal for those creative afternoons when you decide you want to build that perfect LEGO city (who said adulthood meant giving up childhood joys?). And wait, there’s more! Do you have two vehicles in your life? No problem! This gem comes with two parking stalls—one is covered and energized, ensuring your car won't have to brave the elements. All this comes at a crazy good price that’s almost as shocking as finding the last LEGO piece you thought you’d lost forever. Don’t miss out on the chance to make this fantastic condo your own! It’s the perfect blend of space & comfort all in a well run building close to public transit & amenities. (id:46923)
Property Details
| MLS® Number | E4451062 |
| Property Type | Single Family |
| Neigbourhood | Ottewell |
| Amenities Near By | Public Transit, Schools, Shopping |
| Features | Private Setting, See Remarks |
| Parking Space Total | 2 |
Building
| Bathroom Total | 1 |
| Bedrooms Total | 2 |
| Appliances | Dishwasher, Dryer, Hood Fan, Refrigerator, Stove, Washer |
| Basement Type | None |
| Constructed Date | 2004 |
| Fireplace Fuel | Gas |
| Fireplace Present | Yes |
| Fireplace Type | Unknown |
| Heating Type | In Floor Heating |
| Size Interior | 1,099 Ft2 |
| Type | Apartment |
Parking
| Stall |
Land
| Acreage | No |
| Land Amenities | Public Transit, Schools, Shopping |
| Size Irregular | 133.4 |
| Size Total | 133.4 M2 |
| Size Total Text | 133.4 M2 |
Rooms
| Level | Type | Length | Width | Dimensions |
|---|---|---|---|---|
| Main Level | Living Room | 5.16 m | 3.68 m | 5.16 m x 3.68 m |
| Main Level | Dining Room | 3.7 m | 2.92 m | 3.7 m x 2.92 m |
| Main Level | Kitchen | 3.74 m | 4.4 m | 3.74 m x 4.4 m |
| Main Level | Primary Bedroom | 4.3 m | 4.29 m | 4.3 m x 4.29 m |
| Main Level | Bedroom 2 | 4.57 m | 3.45 m | 4.57 m x 3.45 m |
| Main Level | Laundry Room | 1.78 m | 1.97 m | 1.78 m x 1.97 m |
https://www.realtor.ca/real-estate/28685269/107-6708-90-av-nw-edmonton-ottewell
Contact Us
Contact us for more information
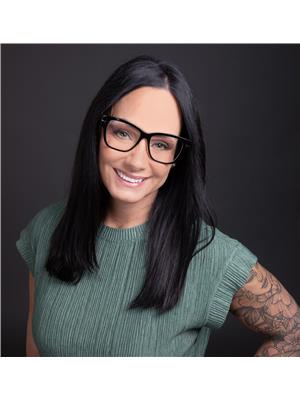
Denise A. Royer
Broker
www.blackmorerealestate.ca/
@deniseroyer/
www.instagram.com/deniseroyer/?hl=en
9919 149 St Nw
Edmonton, Alberta T5P 1K7
(780) 760-6424

