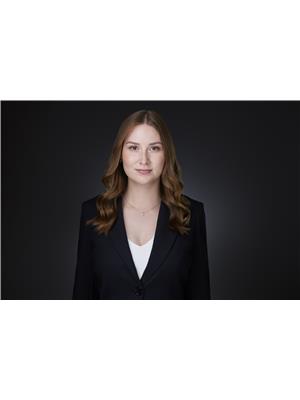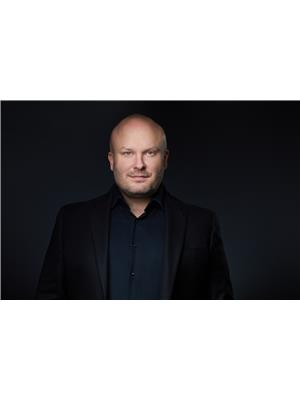511 171 St Sw Sw Edmonton, Alberta T6W 2A4
$559,900
Welcome to this STUNNING 2-storey home with CENTRAL A/C in the desirable community of Langdale. This home offers more than 2000 SQ FT of thoughtfully designed living space. The OPEN-CONCEPT main floor features a SPACIOUS living room, dining space, and a modern kitchen with floor-to-ceiling cabinetry, GRANITE countertops, S/S appliances, and a HUGE walk-through pantry. A LARGE DEN and a convenient 2pc bathroom complete the main level. The upper level offers 3 great sized bedrooms, 2 full bathrooms, UPSTAIRS LAUNDRY, and a GRAND bonus room with VAULTED CEILINGS. The primary bedroom includes a SPACIOUS walk-in closet and 5pc ENSUITE with soaker tub. The basement features 9’ CEILINGS and is ready for your personal touch. UPGRADES include NEW SHINGLES, LANDSCAPING, and a freshly LIFTED DRIVEWAY to your DOUBLE ATTACHED GARAGE. Enjoy the fully fenced backyard with a large deck, perfect for relaxing or entertaining. Close to schools, parks, shopping, and all amenities. (id:46923)
Property Details
| MLS® Number | E4451041 |
| Property Type | Single Family |
| Neigbourhood | Windermere |
| Amenities Near By | Airport, Playground, Public Transit, Schools, Shopping |
| Features | Park/reserve, No Smoking Home |
| Structure | Deck |
Building
| Bathroom Total | 3 |
| Bedrooms Total | 3 |
| Appliances | Dishwasher, Dryer, Garage Door Opener Remote(s), Garage Door Opener, Microwave Range Hood Combo, Refrigerator, Stove, Washer, Window Coverings |
| Basement Development | Unfinished |
| Basement Type | Full (unfinished) |
| Constructed Date | 2013 |
| Construction Style Attachment | Detached |
| Cooling Type | Central Air Conditioning |
| Half Bath Total | 1 |
| Heating Type | Forced Air |
| Stories Total | 2 |
| Size Interior | 2,034 Ft2 |
| Type | House |
Parking
| Attached Garage |
Land
| Acreage | No |
| Fence Type | Fence |
| Land Amenities | Airport, Playground, Public Transit, Schools, Shopping |
| Size Irregular | 399.02 |
| Size Total | 399.02 M2 |
| Size Total Text | 399.02 M2 |
Rooms
| Level | Type | Length | Width | Dimensions |
|---|---|---|---|---|
| Main Level | Living Room | 4.49 m | 4.91 m | 4.49 m x 4.91 m |
| Main Level | Dining Room | 3.1 m | 1.82 m | 3.1 m x 1.82 m |
| Main Level | Kitchen | 3.1 m | 4.9 m | 3.1 m x 4.9 m |
| Main Level | Den | 2.66 m | 4.08 m | 2.66 m x 4.08 m |
| Upper Level | Primary Bedroom | 3.73 m | 4.13 m | 3.73 m x 4.13 m |
| Upper Level | Bedroom 2 | 2.56 m | 3.99 m | 2.56 m x 3.99 m |
| Upper Level | Bedroom 3 | 2.56 m | 3.34 m | 2.56 m x 3.34 m |
| Upper Level | Bonus Room | 4.89 m | 3.82 m | 4.89 m x 3.82 m |
https://www.realtor.ca/real-estate/28684933/511-171-st-sw-sw-edmonton-windermere
Contact Us
Contact us for more information

Nicole Weslosky
Associate
3400-10180 101 St Nw
Edmonton, Alberta T5J 3S4
(855) 623-6900
www.onereal.ca/

Carson Langridge
Associate
3400-10180 101 St Nw
Edmonton, Alberta T5J 3S4
(855) 623-6900
www.onereal.ca/

Dan C. Chalifoux
Associate
3400-10180 101 St Nw
Edmonton, Alberta T5J 3S4
(855) 623-6900
www.onereal.ca/




























