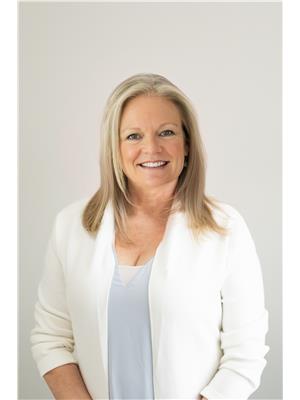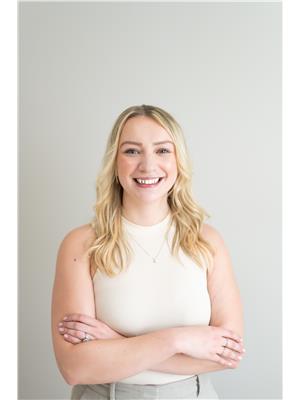15614 81 Av Nw Edmonton, Alberta T5R 3P4
$419,000
DESIRABLE LOCATION! This lovely bungalow is situated on a huge lot in the heart of Lynnwood. Close to Edmonton's River Valley Trails & all things convenient, the open floor plan offers a large, open concept kitchen with an abundance of counter space & a sink perfectly placed to overlook the backyard. A generous dining area boasts garden doors leading to a possible future deck while the front living space notes glorious &pristine south facing park views. The main level highlights 3 bedrooms &hard surface flooring throughout. Finished basement with massive recreation space, additional bedroom, 3pce bath, another flex room & tons of storage. Conveniently located across from green space boasting mature trees & park views. Walking distance to Our Lady of Victories & to French Immersion & German Bilingual School while being a 5 minute walk to LRT hub. The perfect potential for a primary home, rental, rent & hold or future redevelopment. Heated garage, A/C...quaint and private backyard. A quality investment! (id:46923)
Property Details
| MLS® Number | E4450611 |
| Property Type | Single Family |
| Neigbourhood | Lynnwood |
| Amenities Near By | Playground, Public Transit, Schools, Shopping |
| Features | See Remarks, Park/reserve, Subdividable Lot, Lane |
| Parking Space Total | 4 |
| Structure | Deck |
Building
| Bathroom Total | 2 |
| Bedrooms Total | 4 |
| Amenities | Vinyl Windows |
| Appliances | Dishwasher, Dryer, Garage Door Opener Remote(s), Garage Door Opener, Oven - Built-in, Stove, Washer, Window Coverings, Refrigerator |
| Architectural Style | Bungalow |
| Basement Development | Finished |
| Basement Type | Full (finished) |
| Constructed Date | 1959 |
| Construction Style Attachment | Detached |
| Cooling Type | Central Air Conditioning |
| Heating Type | Forced Air |
| Stories Total | 1 |
| Size Interior | 1,035 Ft2 |
| Type | House |
Parking
| Detached Garage | |
| Heated Garage | |
| Oversize |
Land
| Acreage | No |
| Fence Type | Fence |
| Land Amenities | Playground, Public Transit, Schools, Shopping |
| Size Irregular | 653.64 |
| Size Total | 653.64 M2 |
| Size Total Text | 653.64 M2 |
Rooms
| Level | Type | Length | Width | Dimensions |
|---|---|---|---|---|
| Basement | Bedroom 4 | Measurements not available | ||
| Basement | Office | Measurements not available | ||
| Basement | Laundry Room | Measurements not available | ||
| Basement | Recreation Room | Measurements not available | ||
| Main Level | Living Room | Measurements not available | ||
| Main Level | Dining Room | Measurements not available | ||
| Main Level | Kitchen | Measurements not available | ||
| Main Level | Primary Bedroom | Measurements not available | ||
| Main Level | Bedroom 2 | Measurements not available | ||
| Main Level | Bedroom 3 | Measurements not available |
https://www.realtor.ca/real-estate/28676500/15614-81-av-nw-edmonton-lynnwood
Contact Us
Contact us for more information

Jennifer A. Osmond
Associate
(780) 481-1144
201-5607 199 St Nw
Edmonton, Alberta T6M 0M8
(780) 481-2950
(780) 481-1144

Felicia A. Dean
Associate
(780) 481-1144
deanandosmond.com/
201-5607 199 St Nw
Edmonton, Alberta T6M 0M8
(780) 481-2950
(780) 481-1144

Tatum Arnett-Dean
Associate
(780) 481-1144
201-5607 199 St Nw
Edmonton, Alberta T6M 0M8
(780) 481-2950
(780) 481-1144






































