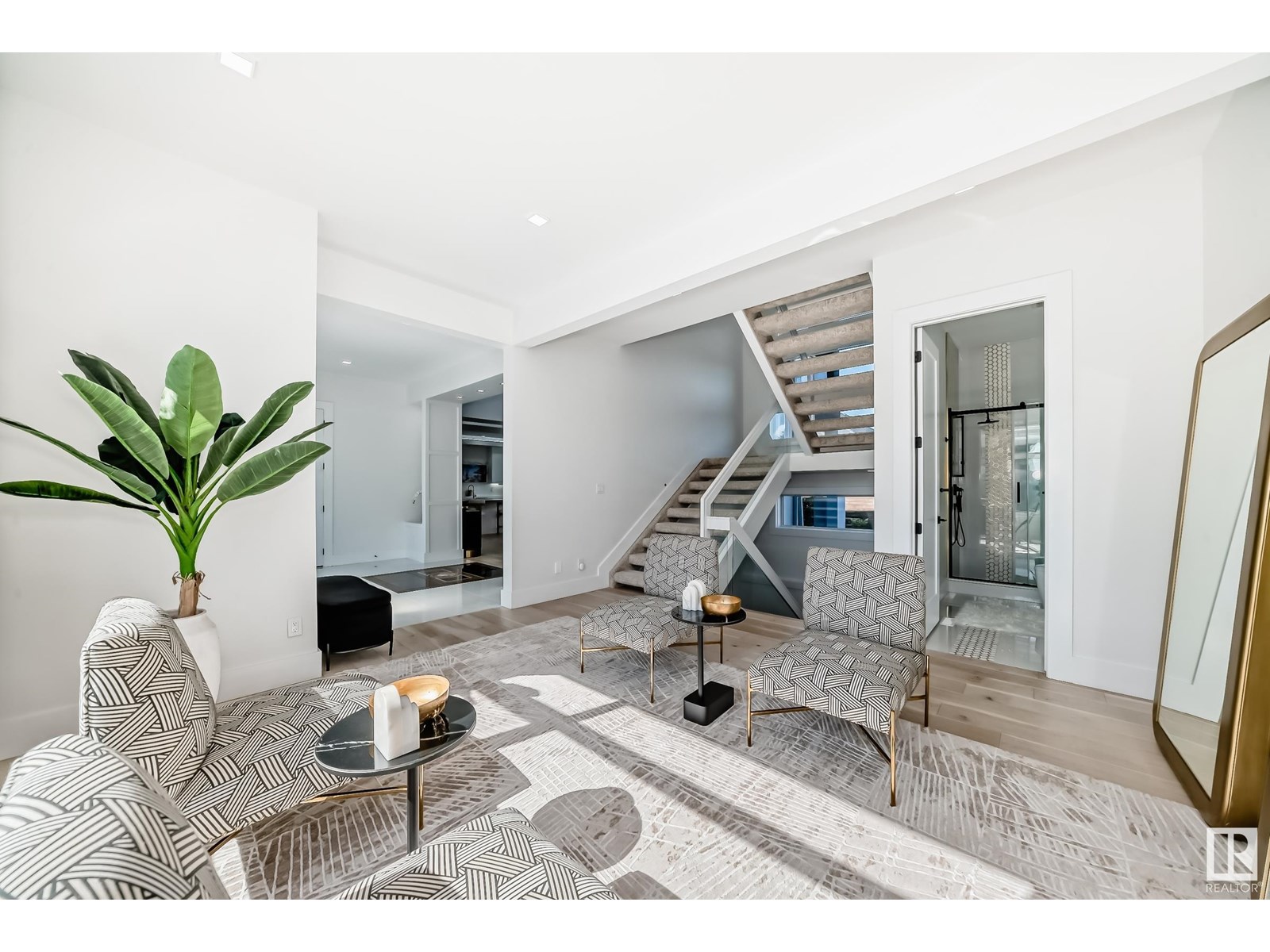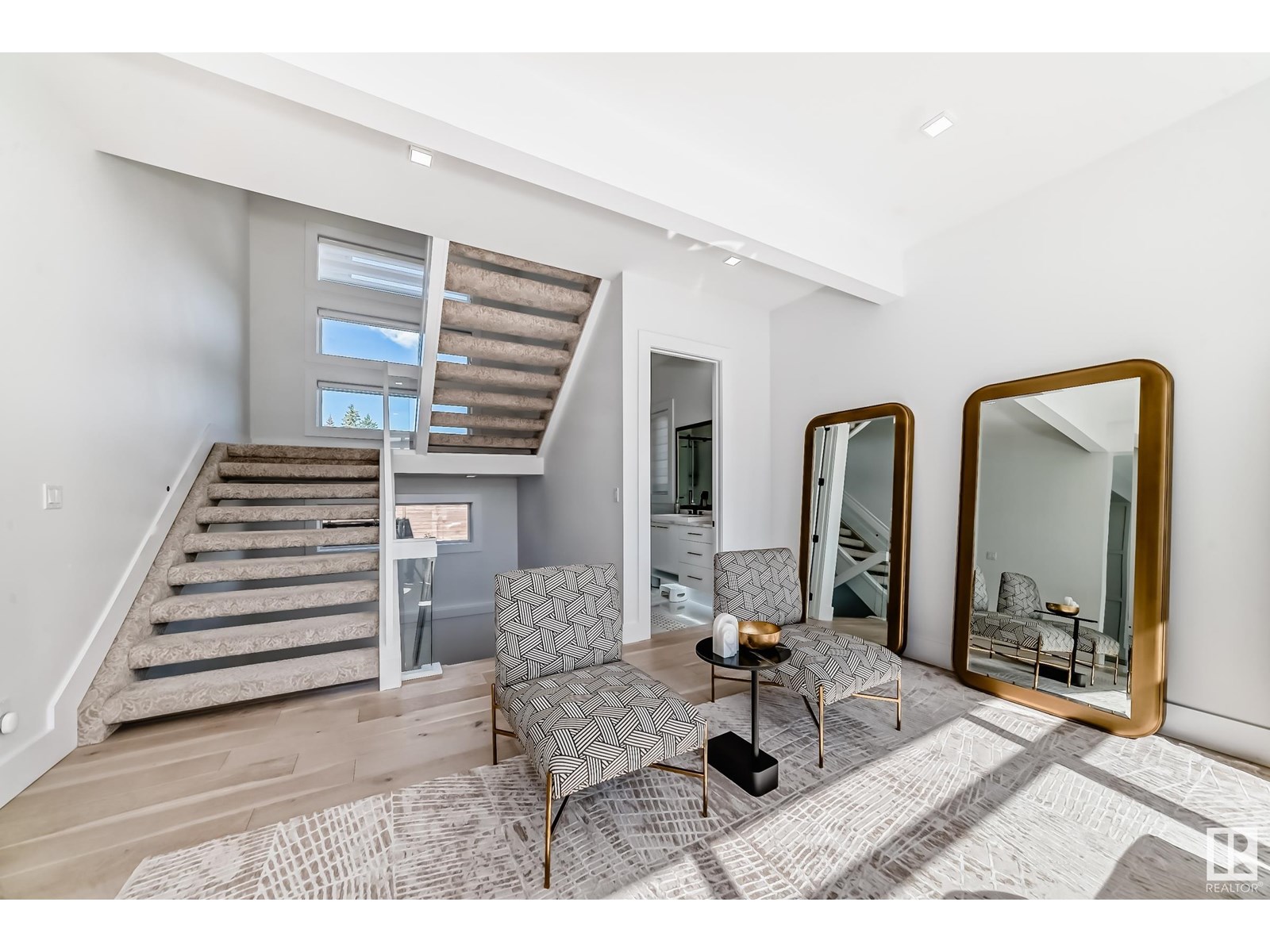2747 Wheaton Dr Nw Edmonton, Alberta T6W 2M5
$1,895,000
Welcome to the desired comm. of UPPER WINDERMERE! This LUXURIOUS CONTEMPORARY MANSION features 6 bdrms, 5 baths, a FULLY dev. basement & triple heated garage, offering style, space & privacy! The GRAND FOYER opens to the elegant family rm w/soaring ceilings, a chef’s kitchen w/dual islands, EATING BAR, SLEEK Euro cabinets, SS appls, a spacious WALKTHROUGH PANTRY & full SPICE KITCHEN. Main flr also incl. private den, elegant living area, BUILT-IN AUDIO & more! Upstairs you’ll LOVE the wet bar, 2nd open Den & HUGE BONUS RM w/COVERED BALCONY for year-round use & additional ROOFTOP balcony. The LUXURIOUS KING-SIZED PRIMARY BDRM boasts a 5pce SMART ensuite, custom steam shower, W/I closet, fireplace & another PRIVATE COVERED BALCONY. Three more bdrms incl. a 4pce SMART ensuite, & another 4pce J&J SMART bath. The finished basement offers a massive REC ROOM, WET BAR, 2 bdrms, a flex rm & LUXURIOUS 4pce bath. PRIME LOCATION CLOSE TO SCHOOLS, SHOPS, TRANSIT & MAIN ROUTES. STOP waiting, START living! (id:46923)
Property Details
| MLS® Number | E4448576 |
| Property Type | Single Family |
| Neigbourhood | Windermere |
| Amenities Near By | Playground, Public Transit, Schools, Shopping |
| Features | Cul-de-sac, Flat Site, No Back Lane, Closet Organizers, No Animal Home, No Smoking Home, Level |
| Parking Space Total | 6 |
Building
| Bathroom Total | 5 |
| Bedrooms Total | 6 |
| Amenities | Ceiling - 10ft |
| Appliances | Dishwasher, Dryer, Garage Door Opener Remote(s), Garage Door Opener, Microwave, Refrigerator, Stove, Washer |
| Basement Development | Finished |
| Basement Type | Full (finished) |
| Constructed Date | 2018 |
| Construction Style Attachment | Detached |
| Cooling Type | Central Air Conditioning |
| Heating Type | Forced Air |
| Stories Total | 2 |
| Size Interior | 4,427 Ft2 |
| Type | House |
Parking
| Attached Garage |
Land
| Acreage | No |
| Land Amenities | Playground, Public Transit, Schools, Shopping |
| Size Irregular | 819.96 |
| Size Total | 819.96 M2 |
| Size Total Text | 819.96 M2 |
Rooms
| Level | Type | Length | Width | Dimensions |
|---|---|---|---|---|
| Lower Level | Bedroom 5 | Measurements not available | ||
| Lower Level | Recreation Room | Measurements not available | ||
| Lower Level | Bedroom 6 | Measurements not available | ||
| Main Level | Living Room | Measurements not available | ||
| Main Level | Dining Room | Measurements not available | ||
| Main Level | Kitchen | Measurements not available | ||
| Main Level | Family Room | Measurements not available | ||
| Main Level | Den | Measurements not available | ||
| Main Level | Second Kitchen | Measurements not available | ||
| Upper Level | Primary Bedroom | Measurements not available | ||
| Upper Level | Bedroom 2 | Measurements not available | ||
| Upper Level | Bedroom 3 | Measurements not available | ||
| Upper Level | Bedroom 4 | Measurements not available | ||
| Upper Level | Bonus Room | Measurements not available | ||
| Upper Level | Laundry Room | Measurements not available |
https://www.realtor.ca/real-estate/28625922/2747-wheaton-dr-nw-edmonton-windermere
Contact Us
Contact us for more information

Sid Yar
Associate
(780) 481-1144
www.sidyar.com/
www.facebook.com/sid.yar.1/
www.linkedin.com/in/sid-yar-the-yar-real-estate-group-788a533b/
www.instagram.com/sidyarrealestate/
201-5607 199 St Nw
Edmonton, Alberta T6M 0M8
(780) 481-2950
(780) 481-1144













































































