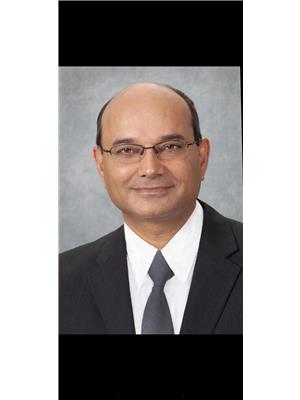6719 Speaker Pl Nw Edmonton, Alberta T6R 0N9
$789,900
Stunning 4-bedroom, 3.5-bath Landmark home in Terwillegar offers nearly 2,500 sq ft of thoughtfully designed living space on a quiet cul-de-sac. Kitchen with corner pantry opens to a vaulted dining area with sky light, flowing into a warm living room with gas fireplace and formal dining space. A spacious bonus room with vaulted ceiling, two generously sized bedrooms, and a tranquil primary suite with spa-like 5-piece ensuite and large walk-in closet await. Fully finished basement with 9-ft ceilings features a large rec room, fourth bedroom, full bath, and a flex room ideal for a home gym, office, or playroom. Outside, a huge landscaped yard and deck with programmable Gemstone accent lighting along the roofline. Recent updates: fresh interior paint, roofline lighting. Additional features: central A/C, 9-ft ceilings, hardwood floors, stainless-steel appliances. Steps to top schools, parks, with easy access to Henday, Whitemud. Move-in ready in one of Edmonton’s most sought-after communities. (id:46923)
Open House
This property has open houses!
2:00 pm
Ends at:4:00 pm
Property Details
| MLS® Number | E4450604 |
| Property Type | Single Family |
| Neigbourhood | South Terwillegar |
| Amenities Near By | Playground, Public Transit, Schools, Shopping |
| Features | Cul-de-sac, Skylight |
Building
| Bathroom Total | 4 |
| Bedrooms Total | 4 |
| Amenities | Ceiling - 9ft |
| Appliances | Dishwasher, Dryer, Refrigerator, Gas Stove(s), Central Vacuum, Washer, Window Coverings |
| Basement Development | Finished |
| Basement Type | Full (finished) |
| Ceiling Type | Vaulted |
| Constructed Date | 2009 |
| Construction Style Attachment | Detached |
| Cooling Type | Central Air Conditioning |
| Fire Protection | Smoke Detectors |
| Fireplace Fuel | Gas |
| Fireplace Present | Yes |
| Fireplace Type | Unknown |
| Half Bath Total | 1 |
| Heating Type | Forced Air |
| Stories Total | 2 |
| Size Interior | 2,519 Ft2 |
| Type | House |
Parking
| Attached Garage |
Land
| Acreage | No |
| Fence Type | Fence |
| Land Amenities | Playground, Public Transit, Schools, Shopping |
| Size Irregular | 727.5 |
| Size Total | 727.5 M2 |
| Size Total Text | 727.5 M2 |
Rooms
| Level | Type | Length | Width | Dimensions |
|---|---|---|---|---|
| Basement | Bedroom 4 | 5.3m x 3.5m | ||
| Basement | Recreation Room | 4.5m x 7.7m | ||
| Basement | Other | 3.8m x 1.9m | ||
| Main Level | Living Room | 5m x 4.42m | ||
| Main Level | Dining Room | 3.9m x 3.7m | ||
| Main Level | Kitchen | 5.8m x 3.7m | ||
| Main Level | Hobby Room | 3.5m x 3.1m | ||
| Upper Level | Family Room | 4.8m x 4.5m | ||
| Upper Level | Primary Bedroom | 5.7m x 3.8m | ||
| Upper Level | Bedroom 2 | 4m x 6m | ||
| Upper Level | Bedroom 3 | 4.2m x 2.9m |
https://www.realtor.ca/real-estate/28676435/6719-speaker-pl-nw-edmonton-south-terwillegar
Contact Us
Contact us for more information

Rakesh Chaudhari
Associate
(780) 431-5624
edmontonrealestateinvestment.ca/
www.facebook.com/RakeshChaudhariRoyalLepageNoraltaRealEstate/?_rdr
edmontonrealestateinvestment.ca/
3018 Calgary Trail Nw
Edmonton, Alberta T6J 6V4
(780) 431-5600
(780) 431-5624












































































