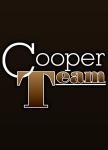13428 66 St Nw Edmonton, Alberta T5C 0B6
$325,000
AFFORDABLE DELWOOD BUNGALOW Sellers parents were the original owners of this 2+1 bedroom, 2 bathroom with a finished basement and an oversized double detached garage is located on a LARGE LOT ,needs some TLC as it is dated and mostly original. The upgrades include shingles on the house, some new fencing, Hi-Efficiency furnace, hot water tank, central A/C, sink and taps in the main floor bathroom. Other features include the living room with original hardwood flooring and the kitchen has a very open plan. Outside has a concrete patio for BBQing and a large metal storage shed. Close to all amenities. (id:46923)
Property Details
| MLS® Number | E4451123 |
| Property Type | Single Family |
| Neigbourhood | Delwood |
| Amenities Near By | Playground, Public Transit, Schools, Shopping |
| Features | Lane, No Smoking Home |
| Parking Space Total | 4 |
Building
| Bathroom Total | 2 |
| Bedrooms Total | 3 |
| Appliances | Garage Door Opener Remote(s), Garage Door Opener, Hood Fan, Storage Shed, Central Vacuum, See Remarks |
| Architectural Style | Bungalow |
| Basement Development | Finished |
| Basement Type | Full (finished) |
| Constructed Date | 1966 |
| Construction Style Attachment | Detached |
| Cooling Type | Central Air Conditioning |
| Heating Type | Forced Air |
| Stories Total | 1 |
| Size Interior | 935 Ft2 |
| Type | House |
Parking
| Detached Garage |
Land
| Acreage | No |
| Fence Type | Fence |
| Land Amenities | Playground, Public Transit, Schools, Shopping |
| Size Irregular | 591.92 |
| Size Total | 591.92 M2 |
| Size Total Text | 591.92 M2 |
Rooms
| Level | Type | Length | Width | Dimensions |
|---|---|---|---|---|
| Basement | Family Room | 3.3 m | 7.93 m | 3.3 m x 7.93 m |
| Basement | Bedroom 3 | 3.94 m | 3.4 m | 3.94 m x 3.4 m |
| Basement | Laundry Room | 3.33 m | 6.2 m | 3.33 m x 6.2 m |
| Basement | Other | 1.73 m | 3.51 m | 1.73 m x 3.51 m |
| Main Level | Living Room | 3.65 m | 5.23 m | 3.65 m x 5.23 m |
| Main Level | Dining Room | 3.38 m | 2.6 m | 3.38 m x 2.6 m |
| Main Level | Kitchen | 3.38 m | 2.64 m | 3.38 m x 2.64 m |
| Main Level | Primary Bedroom | 3.31 m | 3.75 m | 3.31 m x 3.75 m |
| Main Level | Bedroom 2 | 3.16 m | 3.57 m | 3.16 m x 3.57 m |
https://www.realtor.ca/real-estate/28686791/13428-66-st-nw-edmonton-delwood
Contact Us
Contact us for more information

Corey N. Cooper
Associate
www.cooperteam.ca/
twitter.com/CoreyCo97479991
business.facebook.com/thecooperteamrealestate/
www.linkedin.com/in/corey-cooper-8b981330/
101-37 Athabascan Ave
Sherwood Park, Alberta T8A 4H3
(780) 464-7700
www.maxwelldevonshirerealty.com/





























































