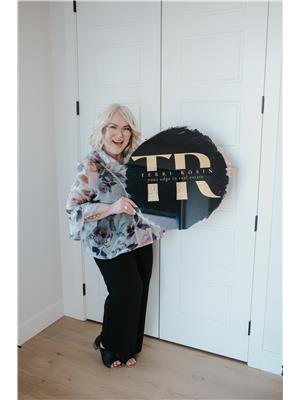3709 Alexander Cr Sw Sw Edmonton, Alberta T6W 0W7
$568,800
STOP THE SCROLL—your DREAM home just HIT the MARKET! This FORMER ROHIT SHOW HOME is a 2-storey KNOCKOUT with 3 bedrooms, 3 bathrooms, and a spacious BONUS room—perfect for FAMILY movie nights or a home office. DESIGNED to IMPRESS with GRANITE throughout, built-in SURROUND SOUND, and style in EVERY corner! The GARAGE is a SHOWPIECE—drywalled, PAINTED, and EQUIPPED with TWO heaters. Host in STYLE on the two-tier DECK with PERGOLA and natural gas BBQ hookup—your BACKYARD is summer-READY! Stay COOL with CENTRAL A/C, and enjoy PEACE of MIND with a new FURNACE (March 2025) and REPLACED sump pump (2024). The unfinished BASEMENT is a blank SLATE ready for your DREAM DESIGN. Located in SOUGHT-after ALLARD, close to PARKS, SCHOOLS, and SHOPPING—this one has the LOOK, the LAYOUT, and the LOCATION. (id:46923)
Open House
This property has open houses!
1:00 pm
Ends at:3:00 pm
Property Details
| MLS® Number | E4451010 |
| Property Type | Single Family |
| Neigbourhood | Allard |
| Amenities Near By | Airport, Golf Course, Playground, Public Transit, Schools, Shopping, Ski Hill |
| Features | Treed, Flat Site, No Smoking Home, Level |
| Parking Space Total | 4 |
Building
| Bathroom Total | 3 |
| Bedrooms Total | 3 |
| Appliances | Alarm System, Dishwasher, Dryer, Garage Door Opener Remote(s), Garage Door Opener, Garburator, Microwave Range Hood Combo, Refrigerator, Stove, Central Vacuum, Washer, Window Coverings |
| Basement Development | Unfinished |
| Basement Type | Full (unfinished) |
| Constructed Date | 2011 |
| Construction Style Attachment | Detached |
| Cooling Type | Central Air Conditioning |
| Half Bath Total | 1 |
| Heating Type | Forced Air |
| Stories Total | 2 |
| Size Interior | 1,752 Ft2 |
| Type | House |
Parking
| Attached Garage |
Land
| Acreage | No |
| Fence Type | Fence |
| Land Amenities | Airport, Golf Course, Playground, Public Transit, Schools, Shopping, Ski Hill |
| Size Irregular | 369.11 |
| Size Total | 369.11 M2 |
| Size Total Text | 369.11 M2 |
Rooms
| Level | Type | Length | Width | Dimensions |
|---|---|---|---|---|
| Main Level | Living Room | 3.83 m | 3.99 m | 3.83 m x 3.99 m |
| Main Level | Dining Room | 3.8 m | 2.7 m | 3.8 m x 2.7 m |
| Main Level | Kitchen | 3.8 m | 2.99 m | 3.8 m x 2.99 m |
| Main Level | Laundry Room | 2.59 m | 2.22 m | 2.59 m x 2.22 m |
| Upper Level | Primary Bedroom | 3.66 m | 4.27 m | 3.66 m x 4.27 m |
| Upper Level | Bedroom 2 | 3.94 m | 3.23 m | 3.94 m x 3.23 m |
| Upper Level | Bedroom 3 | 3.33 m | 2.94 m | 3.33 m x 2.94 m |
| Upper Level | Bonus Room | 4.12 m | 5.04 m | 4.12 m x 5.04 m |
https://www.realtor.ca/real-estate/28684494/3709-alexander-cr-sw-sw-edmonton-allard
Contact Us
Contact us for more information

Terri J. Rosin
Associate
(780) 467-2897
terrirosin.royallepage.ca/
www.facebook.com/rosinsells/
ca.linkedin.com/in/terri-rosin-69bb197a
www.instagram.com/terrirosinremaxrealtor/
425-450 Ordze Rd
Sherwood Park, Alberta T8B 0C5
(780) 570-9650


































































