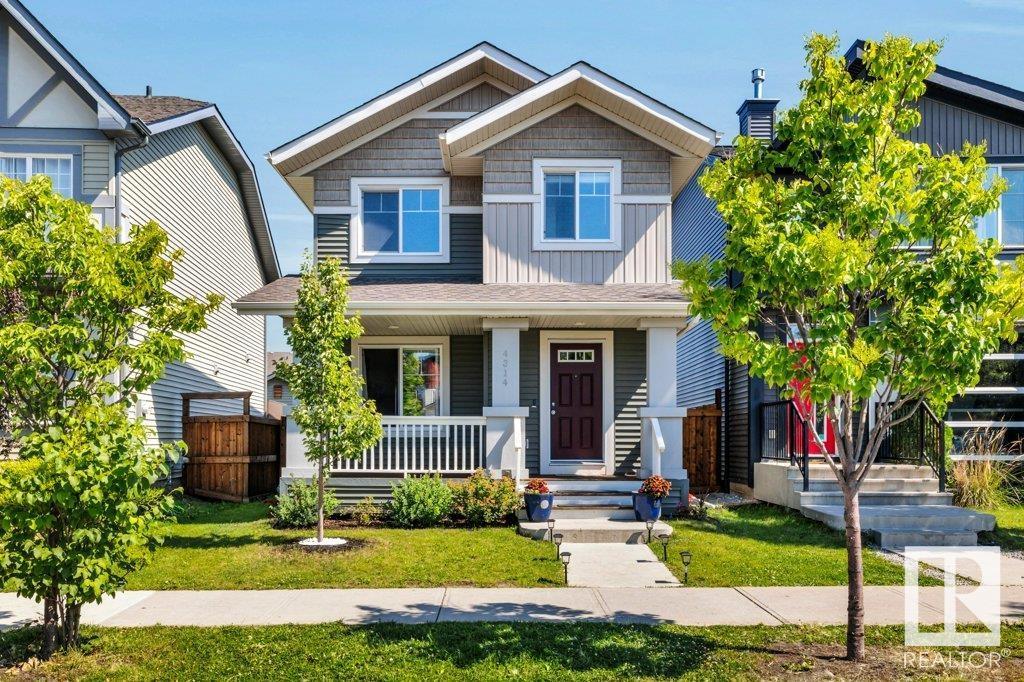4314 Prowse Link Li Sw Edmonton, Alberta T6W 3A7
$469,900
Impressive 3-Bedroom Home with just under 1550 square feet and a Stylish Open-Concept Layout! This beautifully designed 3-bedroom, 2.5 bath home offers a modern living space with a stunning open concept main floor featuring a glass-enclosed foyer, oversized QUARTZ kitchen island, ceiling-height cabinetry, additional full wall of cabinets perfect for coffee bar and updated stainless appliances, this Brookfield built home is designed for both functionality and style, modern linear fireplace is the centre point of the cozy living room, dining area a good size, 1/2 bath and laundry room complete the main level. Upstairs, the generously sized primary bedroom includes a walk-in closet for added convenience and full bath, additonal 2 bedrooms share a 4 piece bath, lower level unspoiled and ready for your development. Backyard is fully fenced and landscaped with deck, full double concrete parking pad and additional space to park toys put a shed etc. This is NOT a zero lot line property. Wonderful location! (id:46923)
Property Details
| MLS® Number | E4451153 |
| Property Type | Single Family |
| Neigbourhood | Paisley |
| Amenities Near By | Shopping |
| Features | Lane, Level |
| Parking Space Total | 2 |
| Structure | Deck |
Building
| Bathroom Total | 3 |
| Bedrooms Total | 3 |
| Amenities | Vinyl Windows |
| Appliances | Dishwasher, Dryer, Refrigerator, Stove, Washer, Window Coverings |
| Basement Development | Unfinished |
| Basement Type | Full (unfinished) |
| Constructed Date | 2017 |
| Construction Style Attachment | Detached |
| Fireplace Fuel | Gas |
| Fireplace Present | Yes |
| Fireplace Type | Unknown |
| Half Bath Total | 1 |
| Heating Type | Forced Air |
| Stories Total | 2 |
| Size Interior | 1,549 Ft2 |
| Type | House |
Parking
| Parking Pad |
Land
| Acreage | No |
| Fence Type | Fence |
| Land Amenities | Shopping |
| Size Irregular | 368.58 |
| Size Total | 368.58 M2 |
| Size Total Text | 368.58 M2 |
Rooms
| Level | Type | Length | Width | Dimensions |
|---|---|---|---|---|
| Main Level | Living Room | Measurements not available | ||
| Main Level | Dining Room | Measurements not available | ||
| Main Level | Kitchen | Measurements not available | ||
| Upper Level | Primary Bedroom | Measurements not available | ||
| Upper Level | Bedroom 2 | Measurements not available | ||
| Upper Level | Bedroom 3 | Measurements not available |
https://www.realtor.ca/real-estate/28687823/4314-prowse-link-li-sw-edmonton-paisley
Contact Us
Contact us for more information

Jacquie C. Smith
Associate
(780) 401-3463
www.2percentrealtypro.ca/
102-1253 91 St Sw
Edmonton, Alberta T6X 1E9
(780) 660-0000
(780) 401-3463



















































