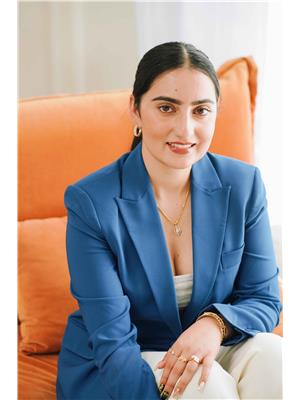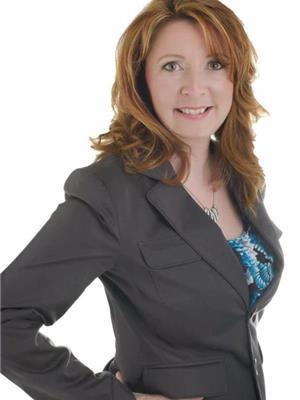8920 218 St Nw Edmonton, Alberta T5T 4R8
$529,900
Welcome to ”The Tennyson by Lincolnberg Master Builder's 2-Storey home in the desirable West End community of Rosenthal. This 3 BED 2.5 BATH, 1667 Sq.ft home comes with DETACHED DOUBLE GARAGE 20x20 and sits on a DESIRABLE PIE LOT of 4,423 Sq.ft. offering SPACIOUS LAYOUT with LUXURY UPGRADES. On the main level you’ll find a chef's kitchen w/ GRANITE COUNTERTOP, SS Appliances, SS Sink, AMPLE counter space, Upgraded cabinet hardware & RAISED BAR seating. The GENEROUS sized living space and designated dining area are flooded with NATURAL LIGHT from big windows throughout. Additionally, a large “mudroom” style back entrance, half bathroom & a DEN tie the main floor together with HARDWOOD FLOORS throughout. Upstairs offers 3 BEDROOMS including a primary with WALK-IN-CLOSET & ENSUITE featuring a corner SOAKER tub w 6 JETS & standing shower. Other 2 bedrooms are well laid out to access the additional FULL bath. Other Upgrades: LED stair lights, Upgraded bath accessories, large deck, air conditioning and more! (id:46923)
Property Details
| MLS® Number | E4449170 |
| Property Type | Single Family |
| Neigbourhood | Rosenthal (Edmonton) |
| Amenities Near By | Public Transit, Schools, Shopping |
| Features | Corner Site, Lane, No Smoking Home |
| Structure | Deck, Porch |
Building
| Bathroom Total | 3 |
| Bedrooms Total | 3 |
| Appliances | Dishwasher, Dryer, Garage Door Opener Remote(s), Garage Door Opener, Microwave Range Hood Combo, Refrigerator, Stove, Washer, Window Coverings |
| Basement Development | Unfinished |
| Basement Type | Full (unfinished) |
| Constructed Date | 2014 |
| Construction Style Attachment | Detached |
| Cooling Type | Central Air Conditioning |
| Fire Protection | Smoke Detectors |
| Half Bath Total | 1 |
| Heating Type | Forced Air |
| Stories Total | 2 |
| Size Interior | 1,667 Ft2 |
| Type | House |
Parking
| Detached Garage |
Land
| Acreage | No |
| Fence Type | Fence |
| Land Amenities | Public Transit, Schools, Shopping |
| Size Irregular | 411.41 |
| Size Total | 411.41 M2 |
| Size Total Text | 411.41 M2 |
Rooms
| Level | Type | Length | Width | Dimensions |
|---|---|---|---|---|
| Main Level | Living Room | 4.14 × 4.73 | ||
| Main Level | Dining Room | 4.26 × 2.76 | ||
| Main Level | Kitchen | 3.58 × 3.68 | ||
| Main Level | Den | 3.33 × 1.55 | ||
| Main Level | Pantry | 1.33 × 1.11 | ||
| Upper Level | Primary Bedroom | 3.62 × 4.24 | ||
| Upper Level | Bedroom 2 | 4.43 × 2.99 | ||
| Upper Level | Bedroom 3 | 3.34 × 2.79 |
https://www.realtor.ca/real-estate/28642170/8920-218-st-nw-edmonton-rosenthal-edmonton
Contact Us
Contact us for more information

Bhavya Soni
Associate
www.youtube.com/embed/VAKWQ_eIcfQ
ab.onepercentrealty.com/agents/1664
www.facebook.com/bhavya.soni.391?mibextid=LQQJ4d
www.linkedin.com/in/bhavya-soni-81940226a/
www.instagram.com/opendreamdoors/
Suite 133, 3 - 11 Bellerose Dr
St Albert, Alberta T8N 5C9
(780) 268-4888

Christine Tetreault
Broker
www.onepercentrealty.com/
Suite 133, 3 - 11 Bellerose Dr
St Albert, Alberta T8N 5C9
(780) 268-4888







































