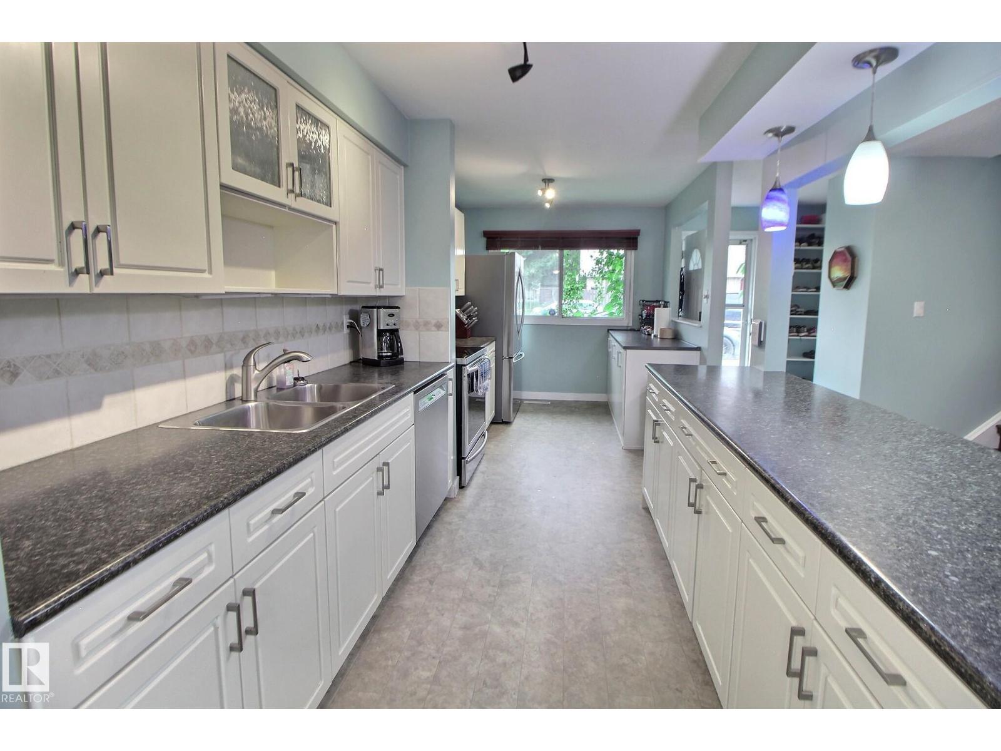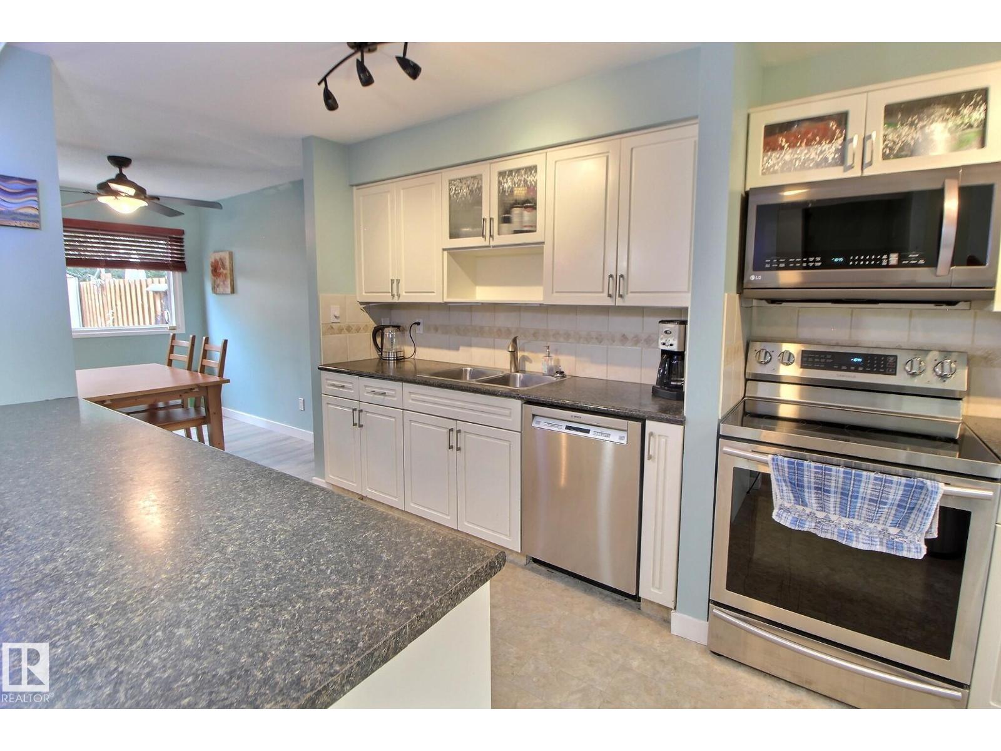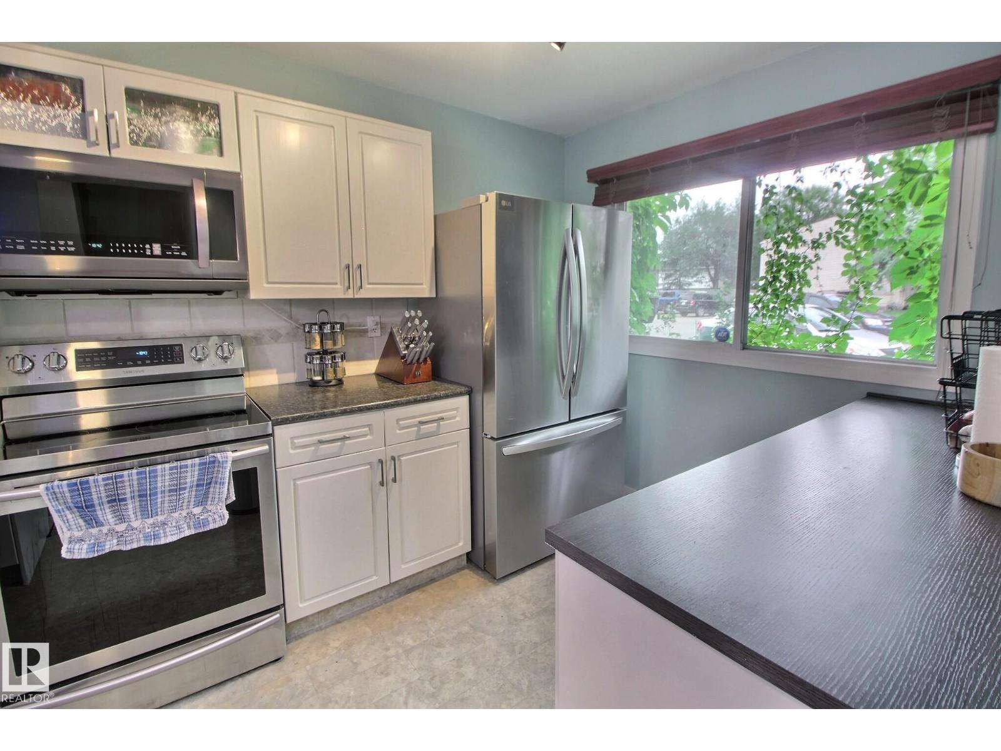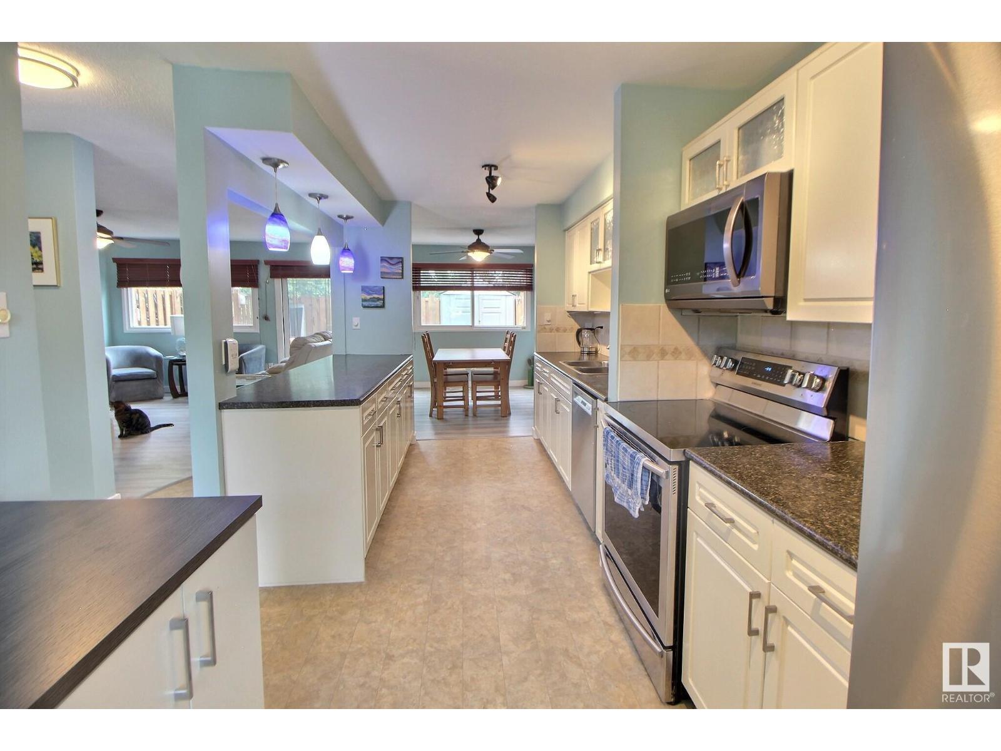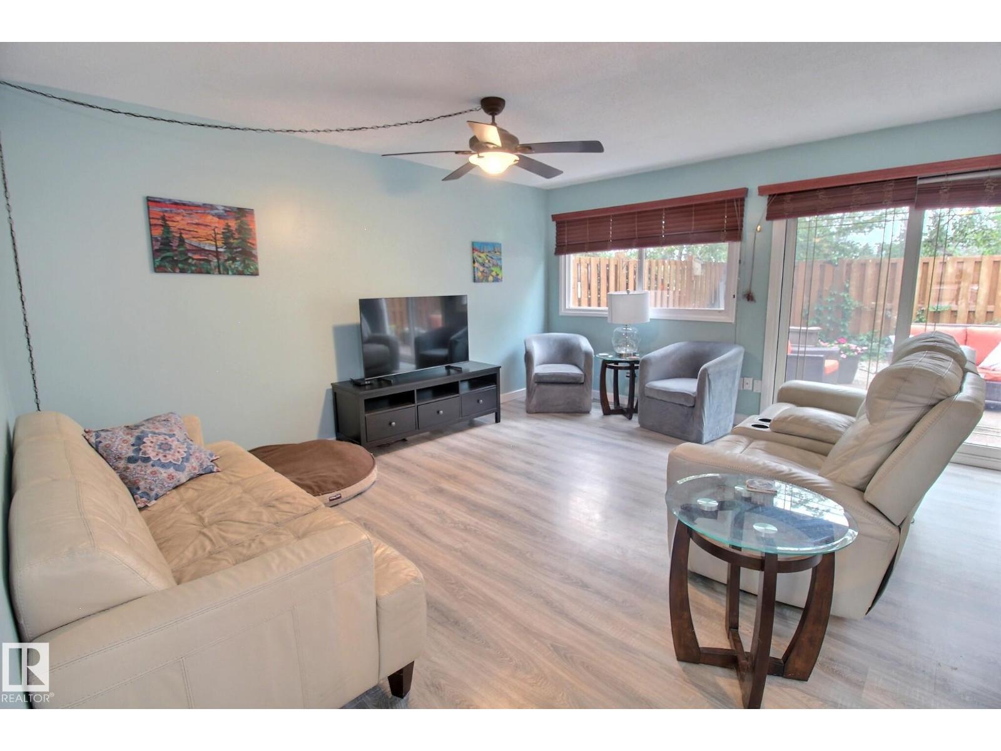49 Royal Rd Nw Edmonton, Alberta T6J 2E7
$289,900Maintenance, Exterior Maintenance, Insurance, Landscaping, Other, See Remarks, Property Management
$422.93 Monthly
Maintenance, Exterior Maintenance, Insurance, Landscaping, Other, See Remarks, Property Management
$422.93 MonthlyConveniently located near Whitemud Drive and plenty of amenities - this end unit is also steps from Edmonton’s vast trail system! Featuring 3 bedrooms, 2 bathrooms, California Closets throughout, a large kitchen and a southwest facing, fenced backyard. The main floor is home to the spacious living and dining areas,with access to the backyard space. The kitchen has a TON of counter and cabinet space, as well as stainless appliances and a breakfast bar. Upstairs you’ll find the large primary suite - it was 2 bedrooms that have been combined to make one large room. There is also another bedroom and full bathroom on this level. The basement is finished with another large bedroom (or rec space) and laundry. This home is a MUST SEE! (id:46923)
Property Details
| MLS® Number | E4451475 |
| Property Type | Single Family |
| Neigbourhood | Royal Gardens (Edmonton) |
| Amenities Near By | Park, Playground, Public Transit, Schools, Shopping |
Building
| Bathroom Total | 2 |
| Bedrooms Total | 3 |
| Appliances | Dishwasher, Dryer, Microwave Range Hood Combo, Refrigerator, Stove, Washer |
| Basement Development | Finished |
| Basement Type | Full (finished) |
| Constructed Date | 1968 |
| Construction Style Attachment | Attached |
| Fire Protection | Smoke Detectors |
| Half Bath Total | 1 |
| Heating Type | Forced Air |
| Stories Total | 2 |
| Size Interior | 1,436 Ft2 |
| Type | Row / Townhouse |
Parking
| Stall |
Land
| Acreage | No |
| Fence Type | Fence |
| Land Amenities | Park, Playground, Public Transit, Schools, Shopping |
| Size Irregular | 298.23 |
| Size Total | 298.23 M2 |
| Size Total Text | 298.23 M2 |
Rooms
| Level | Type | Length | Width | Dimensions |
|---|---|---|---|---|
| Basement | Bedroom 3 | 4.5 m | 6.63 m | 4.5 m x 6.63 m |
| Main Level | Living Room | 3.55 m | 4.64 m | 3.55 m x 4.64 m |
| Main Level | Dining Room | 3.08 m | 2.7 m | 3.08 m x 2.7 m |
| Main Level | Kitchen | 2.59 m | 5.54 m | 2.59 m x 5.54 m |
| Upper Level | Primary Bedroom | 6.85 m | 4.65 m | 6.85 m x 4.65 m |
| Upper Level | Bedroom 2 | 3.67 m | 3.37 m | 3.67 m x 3.37 m |
https://www.realtor.ca/real-estate/28698776/49-royal-rd-nw-edmonton-royal-gardens-edmonton
Contact Us
Contact us for more information

Deanne E. Miketon
Associate
(780) 401-3463
www.deannesells.com/
www.facebook.com/deannemiketon/
102-1253 91 St Sw
Edmonton, Alberta T6X 1E9
(780) 660-0000
(780) 401-3463

