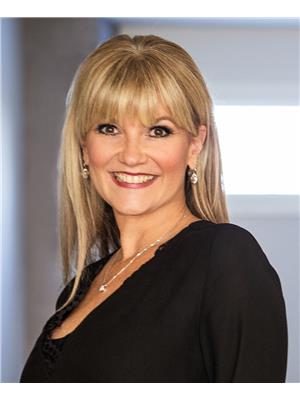1010 Holgate Pl Nw Edmonton, Alberta T6R 2T6
$656,900
A must see Bungalow with Impeccable Pride of Ownership throughout. Nestled in a quiet, family-friendly neighborhood, this home offers the perfect blend of comfort, functionality, and modern upgrades. Step inside to discover a bright and inviting main floor featuring a den/dining room, spacious living room, gleaming hardwood floors, and large windows that fill the space with natural light. The kitchen boasts modern stainless steel appliances, granite countertops, corner pantry and a spacious dining nook ,ideal for everyday living and entertaining. The main level includes 2 generous bedrooms and laundry room. Downstairs, you'll find a fully finished basement offering exceptional additional living space. Whether you're looking for a rec room, games room, guest suite, or office space, this level has it, including a full bathroom and ample storage. Outside, enjoy a beautifully landscaped yard with a large covered deck, mature trees, perennials and a private patio. Many upgrades throughout Ready to call home! (id:46923)
Property Details
| MLS® Number | E4451392 |
| Property Type | Single Family |
| Neigbourhood | Haddow |
| Amenities Near By | Playground, Schools, Shopping |
| Features | Cul-de-sac, Private Setting |
Building
| Bathroom Total | 3 |
| Bedrooms Total | 4 |
| Amenities | Ceiling - 9ft |
| Appliances | Dishwasher, Dryer, Garage Door Opener Remote(s), Garage Door Opener, Refrigerator, Stove, Washer |
| Architectural Style | Bungalow |
| Basement Development | Finished |
| Basement Type | Full (finished) |
| Constructed Date | 2000 |
| Construction Style Attachment | Detached |
| Cooling Type | Central Air Conditioning |
| Fire Protection | Smoke Detectors |
| Fireplace Fuel | Gas |
| Fireplace Present | Yes |
| Fireplace Type | Unknown |
| Heating Type | Forced Air |
| Stories Total | 1 |
| Size Interior | 1,643 Ft2 |
| Type | House |
Parking
| Attached Garage |
Land
| Acreage | No |
| Land Amenities | Playground, Schools, Shopping |
| Size Irregular | 500 |
| Size Total | 500 M2 |
| Size Total Text | 500 M2 |
Rooms
| Level | Type | Length | Width | Dimensions |
|---|---|---|---|---|
| Basement | Bedroom 3 | 3.58 m | 3.37 m | 3.58 m x 3.37 m |
| Basement | Bedroom 4 | 2.95 m | 3.95 m | 2.95 m x 3.95 m |
| Basement | Recreation Room | 6.25 m | 3.51 m | 6.25 m x 3.51 m |
| Main Level | Living Room | 5.33 m | 4.38 m | 5.33 m x 4.38 m |
| Main Level | Dining Room | 3.27 m | 3.56 m | 3.27 m x 3.56 m |
| Main Level | Kitchen | 4.73 m | 2.98 m | 4.73 m x 2.98 m |
| Main Level | Den | 4.23 m | 3.06 m | 4.23 m x 3.06 m |
| Main Level | Primary Bedroom | 3.94 m | 3.94 m | 3.94 m x 3.94 m |
| Main Level | Bedroom 2 | 3.53 m | 3.53 m | 3.53 m x 3.53 m |
| Main Level | Laundry Room | 1.94 m | 2.84 m | 1.94 m x 2.84 m |
https://www.realtor.ca/real-estate/28696510/1010-holgate-pl-nw-edmonton-haddow
Contact Us
Contact us for more information

Alan H. Gee
Associate
(780) 988-4067
www.alangee.com/
www.facebook.com/alangeeandassociates/
www.linkedin.com/in/alan-gee-23b41519?trk=hp-identity-headline
instagram.com/alangeeremax
302-5083 Windermere Blvd Sw
Edmonton, Alberta T6W 0J5
(780) 406-4000
(780) 406-8787

Tracy L. Sestito
Associate
alangee.com/
302-5083 Windermere Blvd Sw
Edmonton, Alberta T6W 0J5
(780) 406-4000
(780) 406-8787















































