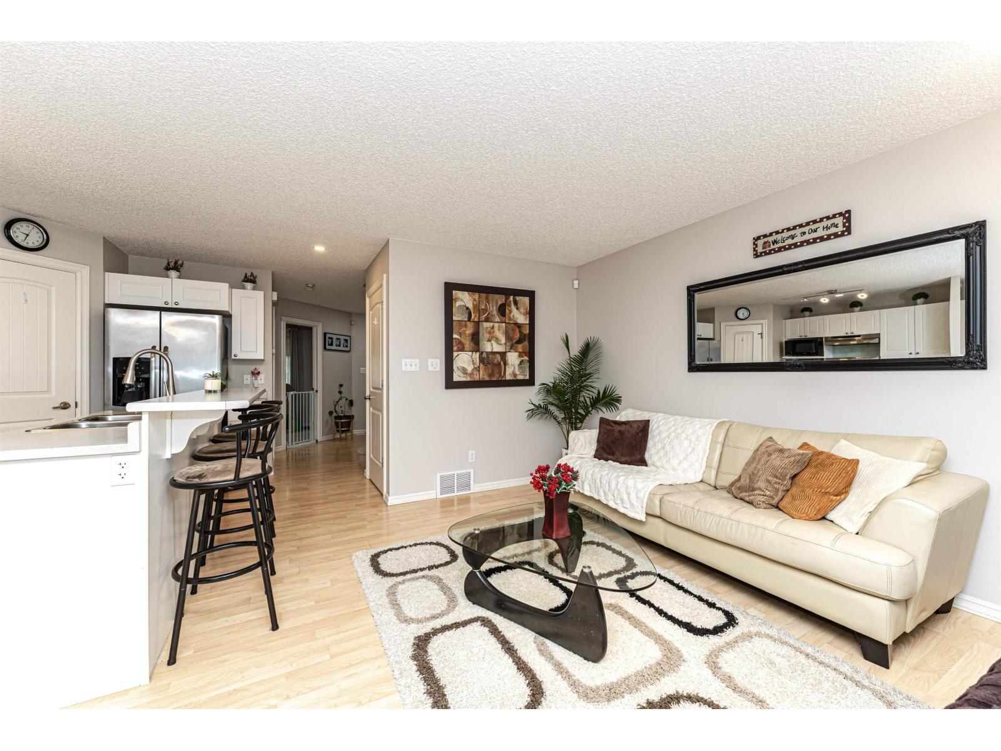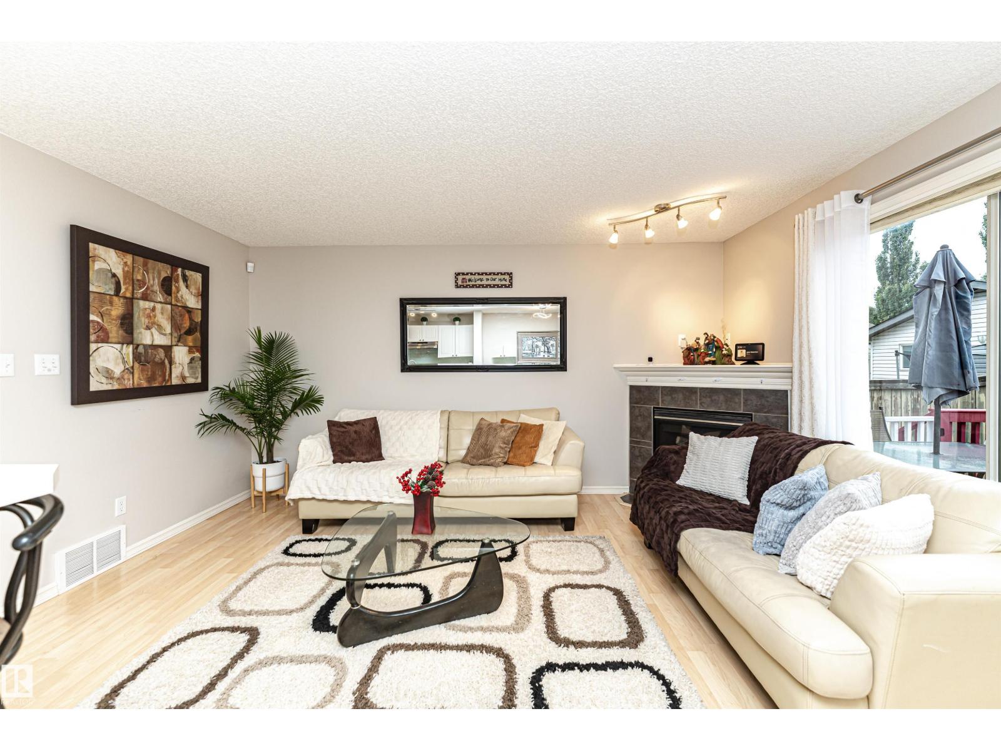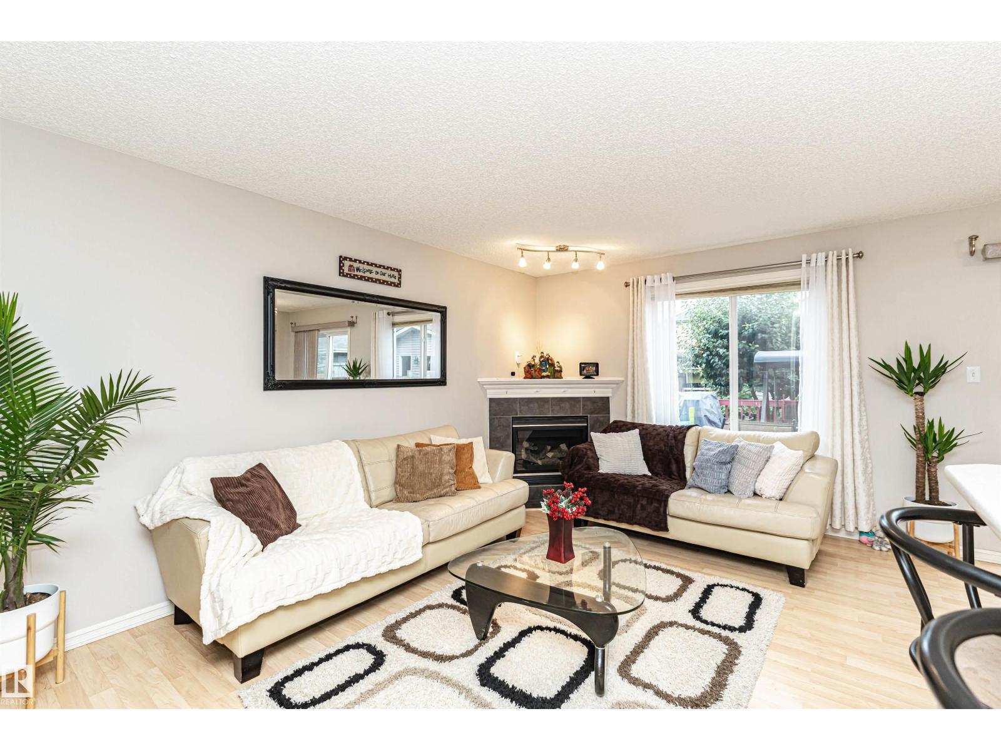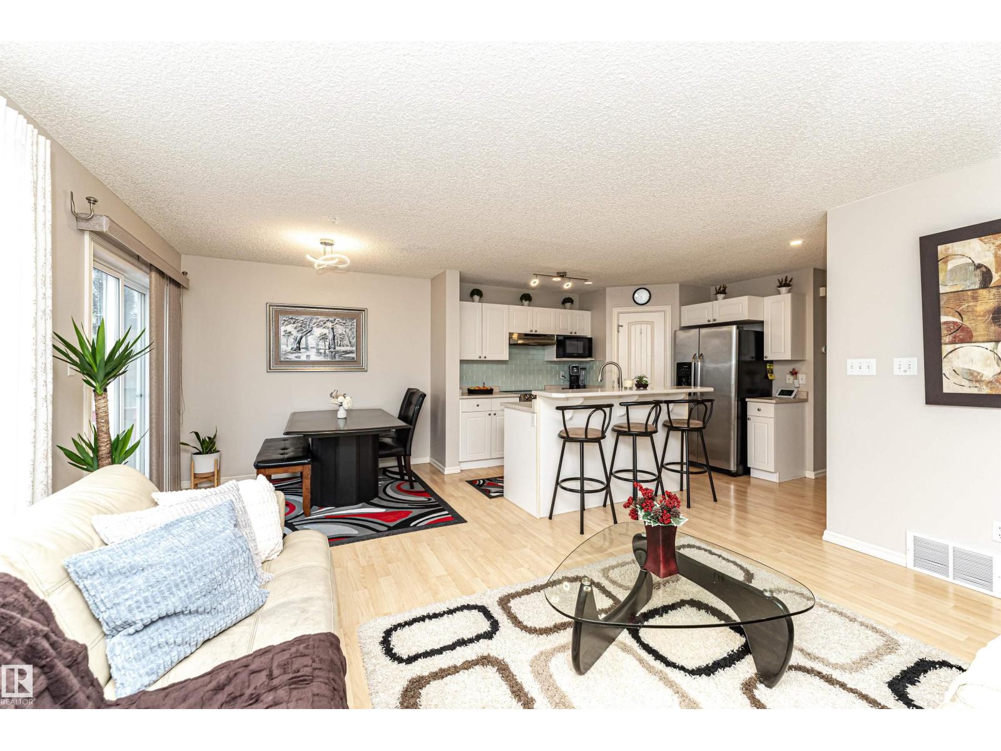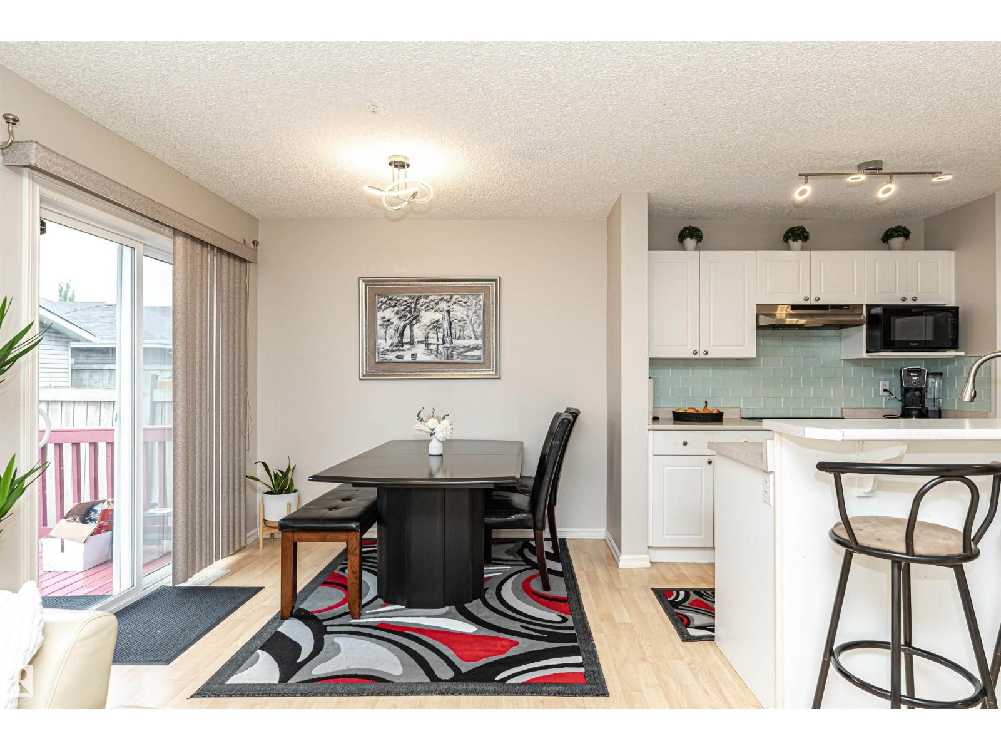139 63 St Sw Edmonton, Alberta T6X 0B8
$483,900
NEW SHINGLES, FRESHLY PAINTED, 6 bedrooms, 4 bathrooms. Boasting over 2,100 sq ft of living space, this beautifully maintained home is nestled in a family-friendly neighborhood. With The main floor features a versatile flex room—perfect as a bedroom, home office, or guest space. Enjoy the open-concept layout, ideal for entertaining and everyday living. Step inside to a bright, open-concept layout that invites natural light and creates a warm, welcoming atmosphere—ideal for entertaining or simply enjoying everyday life. Outside, unwind on the expansive, well-maintained deck, where you can host summer BBQs, sip your morning coffee, or relax under the stars. On clear nights, the serene setting even offers views of the Northern Lights, adding a magical touch to this tranquil retreat. This is yours. WELCOME HOME! (id:46923)
Property Details
| MLS® Number | E4452199 |
| Property Type | Single Family |
| Neigbourhood | Charlesworth |
| Amenities Near By | Playground |
| Features | See Remarks |
Building
| Bathroom Total | 4 |
| Bedrooms Total | 6 |
| Appliances | Dishwasher, Dryer, Garage Door Opener Remote(s), Garage Door Opener, Hood Fan, Refrigerator, Stove, Washer |
| Basement Development | Finished |
| Basement Type | None (finished) |
| Constructed Date | 2006 |
| Construction Style Attachment | Detached |
| Half Bath Total | 1 |
| Heating Type | Forced Air |
| Stories Total | 2 |
| Size Interior | 1,452 Ft2 |
| Type | House |
Parking
| Detached Garage |
Land
| Acreage | No |
| Fence Type | Fence |
| Land Amenities | Playground |
| Size Irregular | 325.35 |
| Size Total | 325.35 M2 |
| Size Total Text | 325.35 M2 |
Rooms
| Level | Type | Length | Width | Dimensions |
|---|---|---|---|---|
| Basement | Family Room | 14.66 m | 15.39 m | 14.66 m x 15.39 m |
| Basement | Bedroom 4 | Measurements not available | ||
| Basement | Bedroom 5 | Measurements not available | ||
| Main Level | Living Room | 15.19 m | 10.27 m | 15.19 m x 10.27 m |
| Main Level | Dining Room | 9.97 m | 13.02 m | 9.97 m x 13.02 m |
| Main Level | Kitchen | 12.14 m | 8.76 m | 12.14 m x 8.76 m |
| Main Level | Den | 9.97 m | 13.02 m | 9.97 m x 13.02 m |
| Main Level | Bedroom 6 | Measurements not available | ||
| Upper Level | Primary Bedroom | 10.99 m | 13.65 m | 10.99 m x 13.65 m |
| Upper Level | Bedroom 2 | 11.61 m | 8.43 m | 11.61 m x 8.43 m |
| Upper Level | Bedroom 3 | 8.92 m | 12.07 m | 8.92 m x 12.07 m |
https://www.realtor.ca/real-estate/28713394/139-63-st-sw-edmonton-charlesworth
Contact Us
Contact us for more information
Cherry May R. Badion
Associate
201-10114 156 St Nw
Edmonton, Alberta T5P 2P9
(780) 483-0601



















