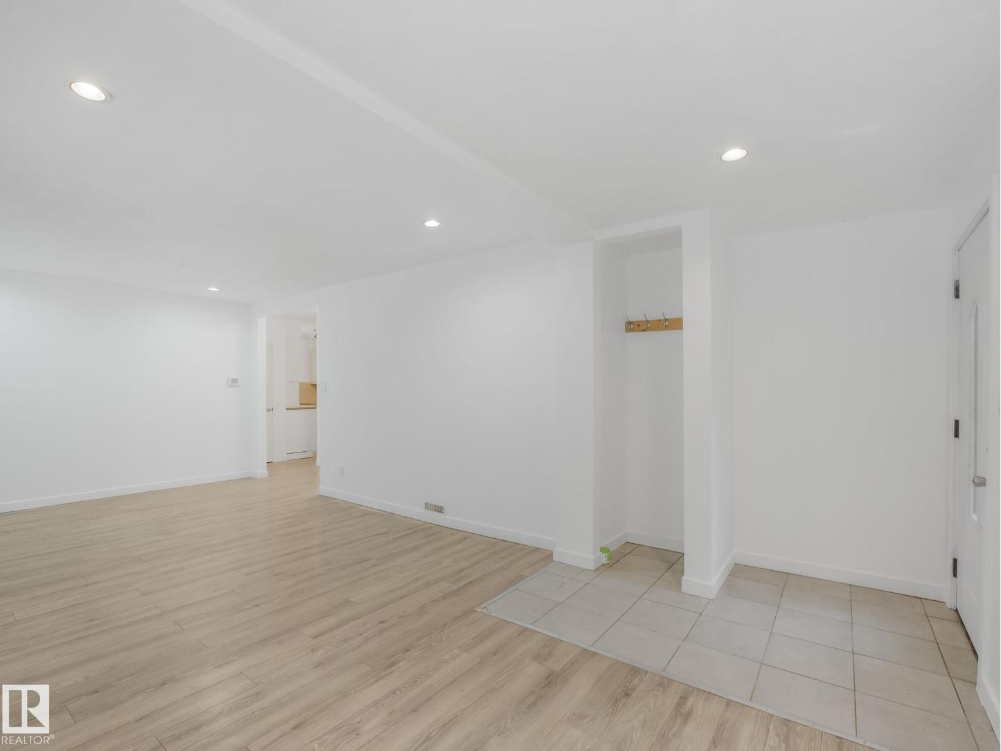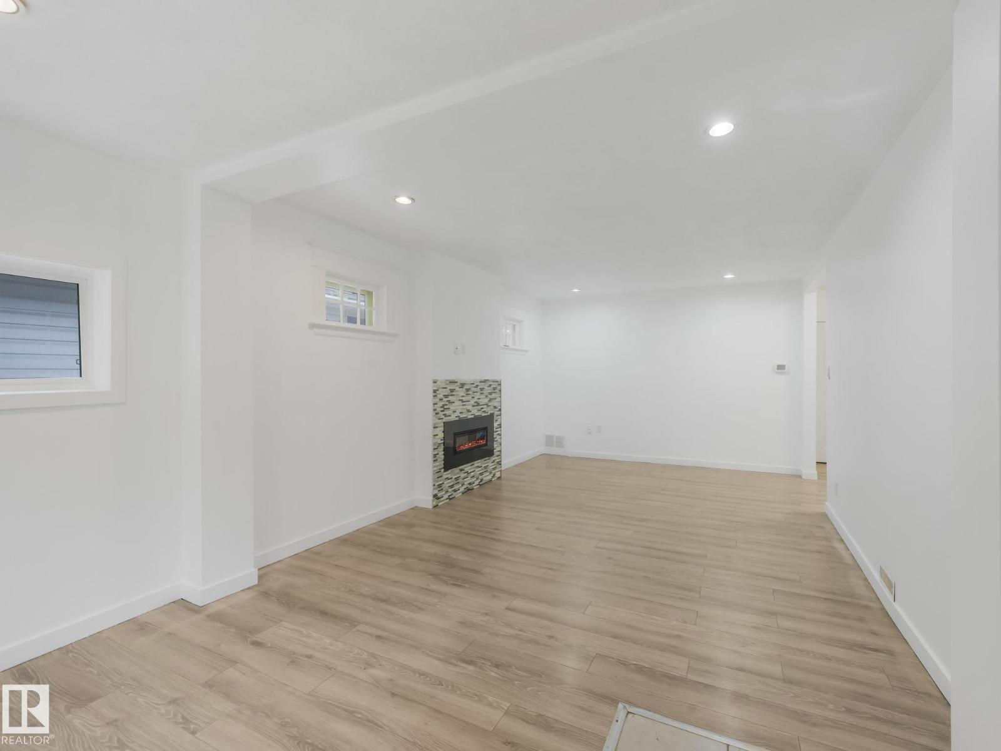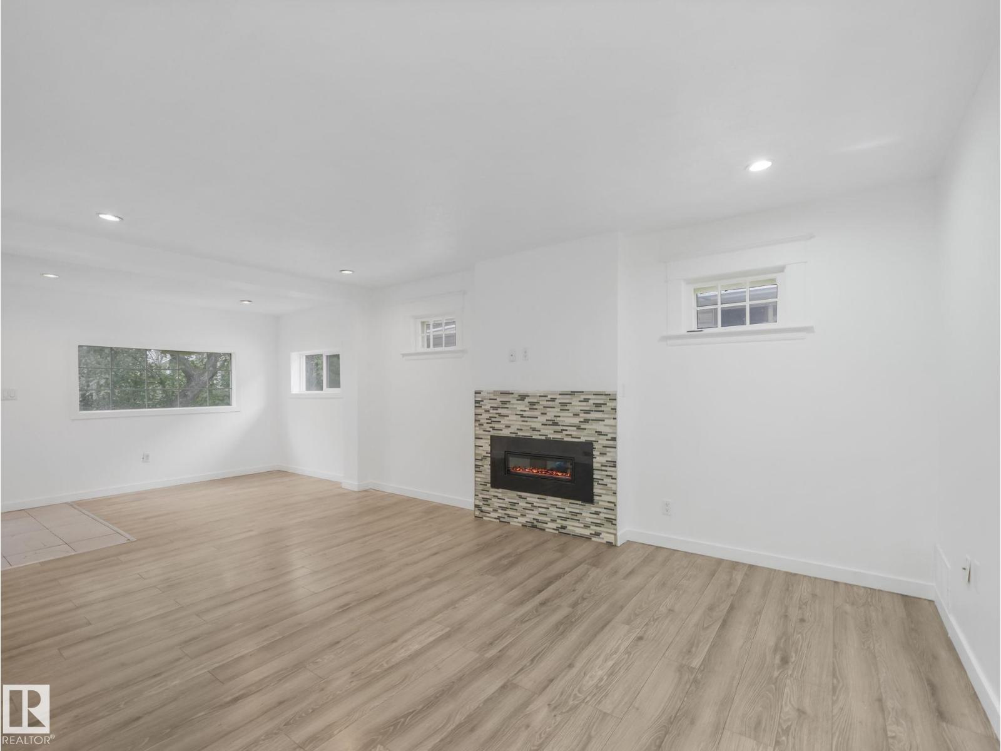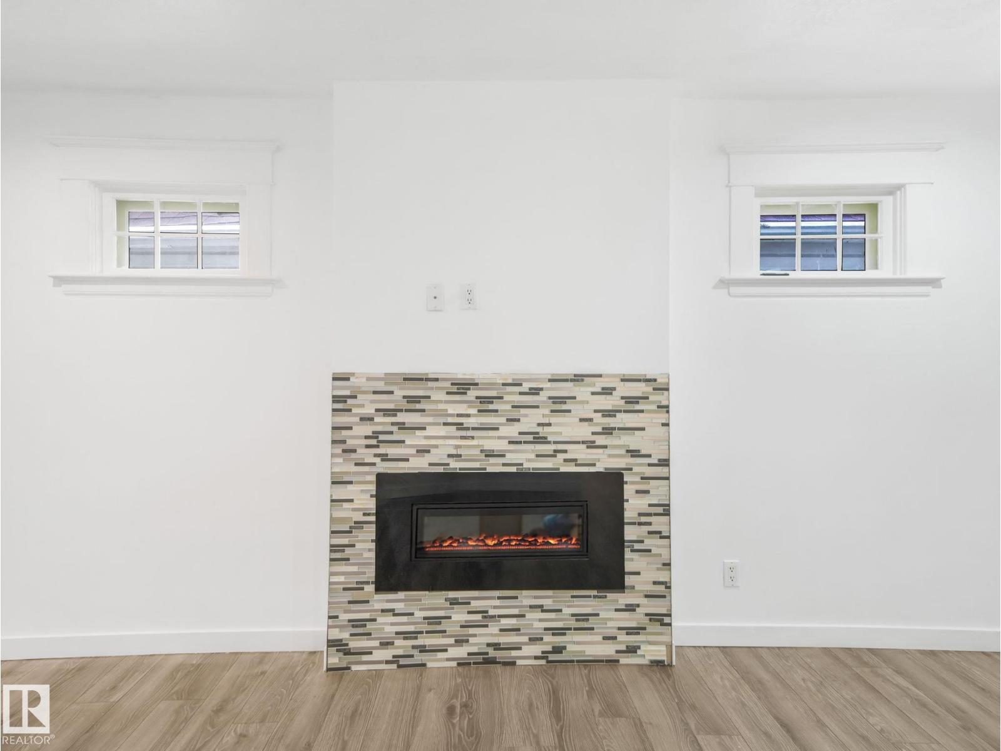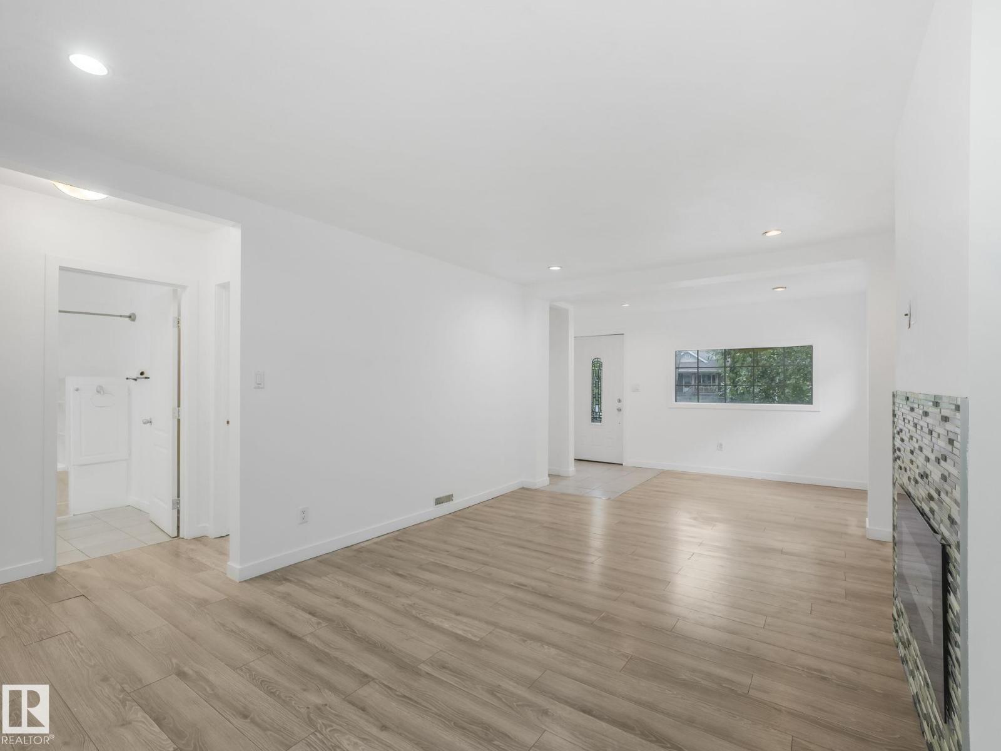11542 97 St Nw Edmonton, Alberta T5G 1X8
$299,900
FIRST TIME BUYERS & INVESTORS! Spruce Avenue Bungalow Offering 1678 sf of Developed Living Space with 3 + 2 Beds plus Den & 2 Full Baths. Many Updates over recent years Including Furnace (2020) H20 Tank (2019), Partial Fence (2018), Garage OH Door, Exterior & Interior Doors, Electrical; 100amp panel, Pot Lights, Switches & Receptacles, Drywall, Paint, Ceiling Texture, Kitchen Cabinets & Quartz Counters. The Main Floor Features a Good Sized Living Room & Dining Space w/ Electric Fireplace & Plenty of Windows, Two Large Bedrooms, 4pc Bath & Updated Kitchen. Off the Back is a Large Mudroom/Storage & Den/Small Bedroom. The Basement is Finished with 4pc Bath, Two More Bedrooms, Family Room & Rough-Ins for a 2nd Kitchen. Outside You Can Enjoy Your Front Porch & Fully Fenced Large Back Yard. Single Detached Garage & Additional Parking Stall Provide Ample Parking. Quick Access to Schools, NAIT, Royal Alex Hospital, Kingsway Mall, Yellowhead, Downtown and All Amenities. 33' x 150 Lot. Great Opportunity!! (id:46923)
Property Details
| MLS® Number | E4452232 |
| Property Type | Single Family |
| Neigbourhood | Spruce Avenue |
| Amenities Near By | Golf Course, Public Transit, Schools, Shopping |
| Features | Flat Site, Lane |
| Parking Space Total | 3 |
Building
| Bathroom Total | 2 |
| Bedrooms Total | 5 |
| Amenities | Vinyl Windows |
| Appliances | Dishwasher, Dryer, Hood Fan, Refrigerator, Stove, Washer |
| Architectural Style | Bungalow |
| Basement Development | Finished |
| Basement Type | Full (finished) |
| Constructed Date | 1929 |
| Construction Style Attachment | Detached |
| Fireplace Fuel | Electric |
| Fireplace Present | Yes |
| Fireplace Type | Unknown |
| Heating Type | Forced Air |
| Stories Total | 1 |
| Size Interior | 1,055 Ft2 |
| Type | House |
Parking
| Detached Garage | |
| Stall |
Land
| Acreage | No |
| Fence Type | Fence |
| Land Amenities | Golf Course, Public Transit, Schools, Shopping |
| Size Irregular | 459.64 |
| Size Total | 459.64 M2 |
| Size Total Text | 459.64 M2 |
Rooms
| Level | Type | Length | Width | Dimensions |
|---|---|---|---|---|
| Basement | Family Room | 10'10" x 7'11 | ||
| Basement | Bedroom 4 | 10'9" x 13' | ||
| Basement | Bedroom 5 | 10'9" x 12'7" | ||
| Basement | Utility Room | 7'5" x 12'7" | ||
| Main Level | Living Room | 11'7" x 16'10 | ||
| Main Level | Dining Room | 7'9" x 7'1" | ||
| Main Level | Kitchen | 8'3" x 12'2" | ||
| Main Level | Den | 13'8" x 7'5" | ||
| Main Level | Primary Bedroom | 11'6" x 12'2" | ||
| Main Level | Bedroom 2 | 11'6" x 9'9" | ||
| Main Level | Bedroom 3 | 9'6" x 7'5" |
https://www.realtor.ca/real-estate/28713808/11542-97-st-nw-edmonton-spruce-avenue
Contact Us
Contact us for more information

Brad S. Pipella
Associate
(780) 460-9694
bradpipella.com/
twitter.com/Homes_WinesYEG
www.facebook.com/PerfectHomesEdmonton
www.instagram.com/bradpipella_yegrealtor/
www.youtube.com/channel/UCMTB17MEh9nibD7hRcCvPCg
201-10555 172 St Nw
Edmonton, Alberta T5S 1P1
(780) 483-2122
(780) 488-0966




